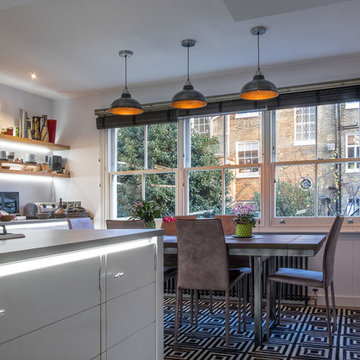Dining Room Design Ideas with Plywood Floors and Brick Floors
Refine by:
Budget
Sort by:Popular Today
121 - 140 of 1,526 photos
Item 1 of 3
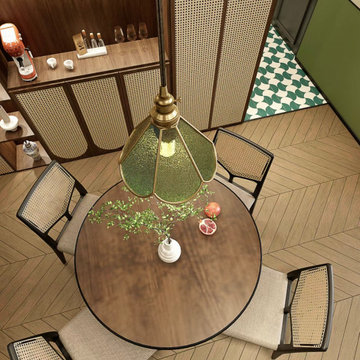
This project is a customer case located in Chiang Mai, Thailand. The client's residence is a 100-square-meter house. The client and their family embarked on an entrepreneurial journey in Chiang Mai three years ago and settled down there. As wanderers far from their homeland, they hold a deep longing for their roots. This sentiment inspired the client's desire to infuse their home with a tropical vacation vibe.
The overall theme of the client's home is a blend of South Asian and retro styles with a touch of French influence. The extensive use of earthy tones coupled with vintage green hues creates a nostalgic atmosphere. Rich coffee-colored hardwood flooring complements the dark walnut and rattan furnishings, enveloping the entire space in a South Asian retro charm that exudes a strong Southeast Asian aesthetic.
The client particularly wanted to select a retro-style lighting fixture for the dining area. Based on the dining room's overall theme, we recommended this vintage green glass pendant lamp with lace detailing. When the client received the products, they expressed that the lighting fixtures perfectly matched their vision. The client was extremely satisfied with the outcome.
I'm sharing this case with everyone in the hopes of providing inspiration and ideas for your own interior decoration projects.
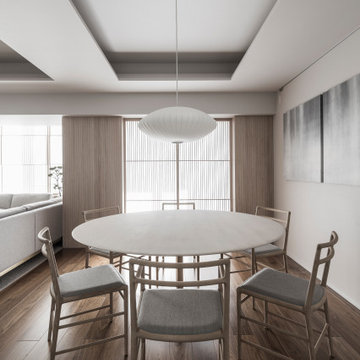
Design ideas for a mid-sized modern open plan dining in Tokyo with plywood floors, brown floor and grey walls.
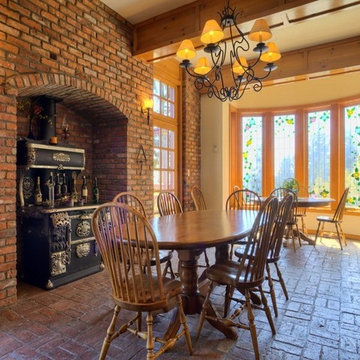
Inspiration for a large country kitchen/dining combo in Seattle with beige walls, brick floors, a wood stove and a brick fireplace surround.
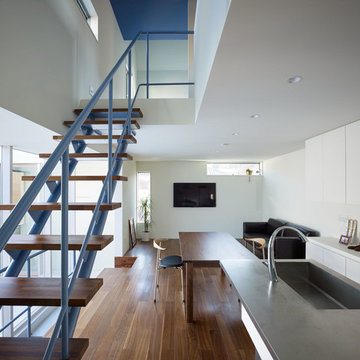
撮影/ナカサ&パートナーズ 守屋欣史
Mid-sized contemporary open plan dining in Tokyo with white walls, plywood floors and brown floor.
Mid-sized contemporary open plan dining in Tokyo with white walls, plywood floors and brown floor.
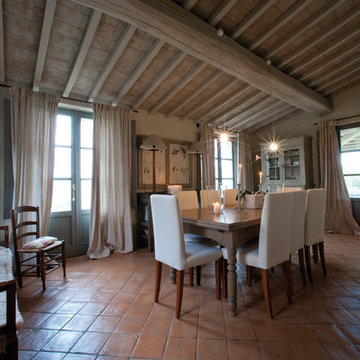
Progettazione Villa in campagna toscana
This is an example of a mid-sized country separate dining room in Florence with beige walls and brick floors.
This is an example of a mid-sized country separate dining room in Florence with beige walls and brick floors.

Photo of a large dining room in Albuquerque with beige walls, brick floors, a standard fireplace, a plaster fireplace surround, red floor, exposed beam, vaulted and wood.

This 1960's home needed a little love to bring it into the new century while retaining the traditional charm of the house and entertaining the maximalist taste of the homeowners. Mixing bold colors and fun patterns were not only welcome but a requirement, so this home got a fun makeover in almost every room!
Original brick floors laid in a herringbone pattern had to be retained and were a great element to design around. They were stripped, washed, stained, and sealed. Wainscot paneling covers the bottom portion of the walls, while the upper is covered in an eye-catching wallpaper from Eijffinger's Pip Studio 3 collection.
The opening to the kitchen was enlarged to create a more open space, but still keeping the lines defined between the two rooms. New exterior doors and windows halved the number of mullions and increased visibility to the back yard. A fun pink chandelier chosen by the homeowner brings the room to life.
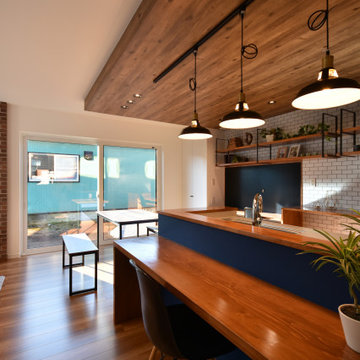
Inspiration for a mid-sized industrial dining room in Other with white walls, plywood floors, no fireplace, brown floor, wallpaper and wallpaper.
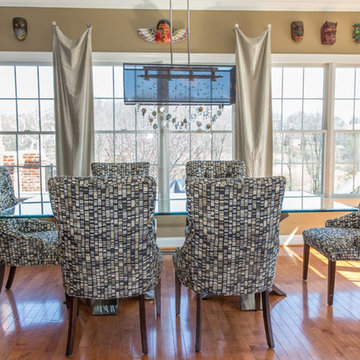
Transitional home in Northern Virginia. Design by J&L Interiors, LLC. Photo by MGN Photography, New Jersey
This is an example of a mid-sized transitional kitchen/dining combo in DC Metro with beige walls, plywood floors and no fireplace.
This is an example of a mid-sized transitional kitchen/dining combo in DC Metro with beige walls, plywood floors and no fireplace.
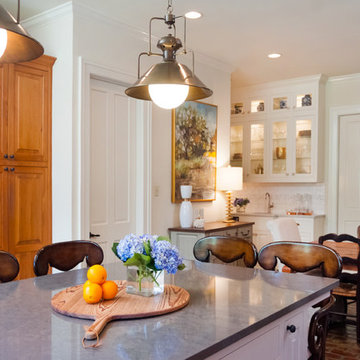
Don Kadair
Mid-sized transitional kitchen/dining combo in New Orleans with beige walls, brick floors and brown floor.
Mid-sized transitional kitchen/dining combo in New Orleans with beige walls, brick floors and brown floor.
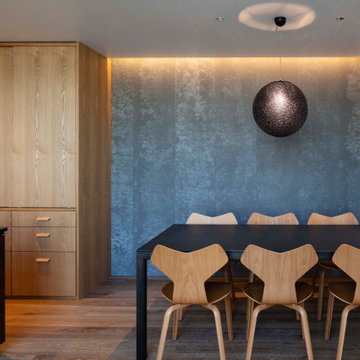
撮影:小川重雄
Contemporary open plan dining in Kyoto with grey walls, plywood floors, brown floor, timber and panelled walls.
Contemporary open plan dining in Kyoto with grey walls, plywood floors, brown floor, timber and panelled walls.
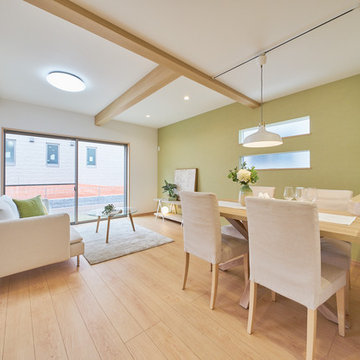
Inspiration for a scandinavian open plan dining in Other with green walls, plywood floors and beige floor.
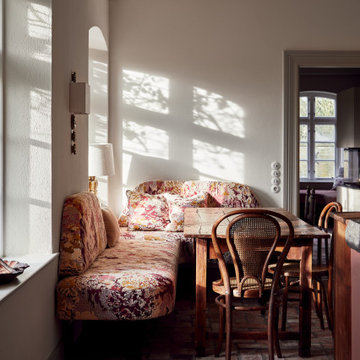
Small eclectic open plan dining in Hamburg with white walls, brick floors, red floor and exposed beam.
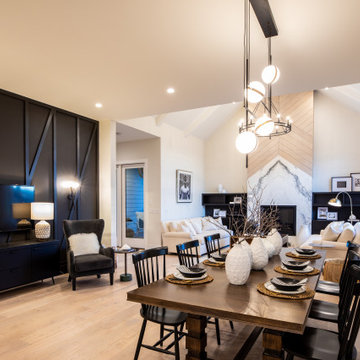
Open Concept Dining & Living Room
Modern Farmhouse
Calgary, Alberta
Photo of a large country open plan dining in Calgary with white walls, plywood floors and brown floor.
Photo of a large country open plan dining in Calgary with white walls, plywood floors and brown floor.
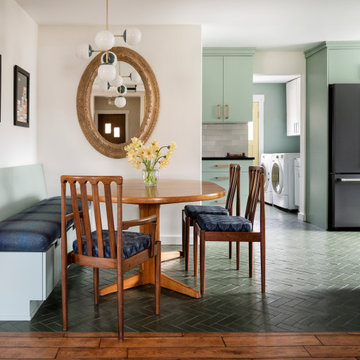
Design a dining room with decadence in mind by using our glazed thin brick, seen here with a graceful green glaze in a herringbone pattern.
DESIGN
Pepper Design Co.
PHOTOS
Allison Corona
Tile Shown: Brick in Custom Green, try Cascade for a similar look.
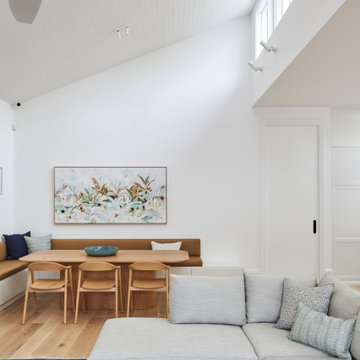
Inspiration for a large open plan dining in Other with white walls, plywood floors, brown floor and vaulted.
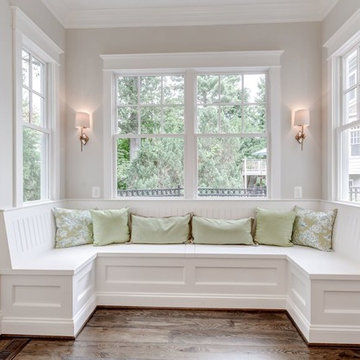
Inspiration for a mid-sized transitional open plan dining in DC Metro with white walls and plywood floors.

各フロアがスキップしてつながる様子。色んな方向から光が入ります。
photo : Shigeo Ogawa
Mid-sized modern kitchen/dining combo in Other with white walls, plywood floors, a wood stove, a brick fireplace surround, brown floor, timber and planked wall panelling.
Mid-sized modern kitchen/dining combo in Other with white walls, plywood floors, a wood stove, a brick fireplace surround, brown floor, timber and planked wall panelling.
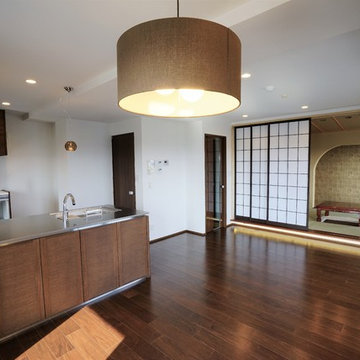
築24年のマンションをフルリノベーション。LDKの隣にモダンな和室。
Photo of a mid-sized asian open plan dining in Other with white walls, plywood floors, no fireplace, brown floor, wallpaper and wallpaper.
Photo of a mid-sized asian open plan dining in Other with white walls, plywood floors, no fireplace, brown floor, wallpaper and wallpaper.
Dining Room Design Ideas with Plywood Floors and Brick Floors
7
