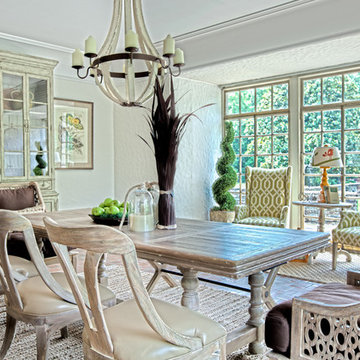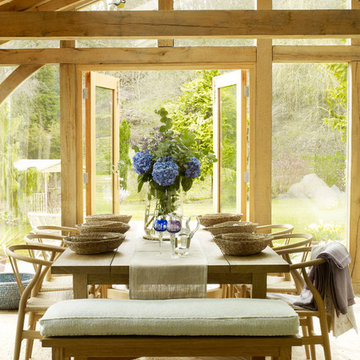Dining Room Design Ideas with Plywood Floors and Brick Floors
Refine by:
Budget
Sort by:Popular Today
81 - 100 of 1,526 photos
Item 1 of 3
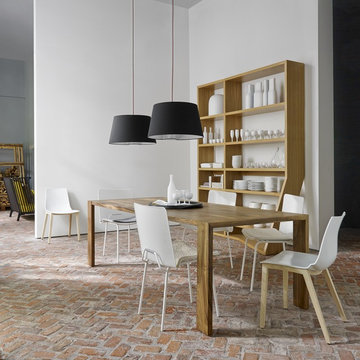
This is an example of a mid-sized traditional open plan dining in London with white walls and brick floors.
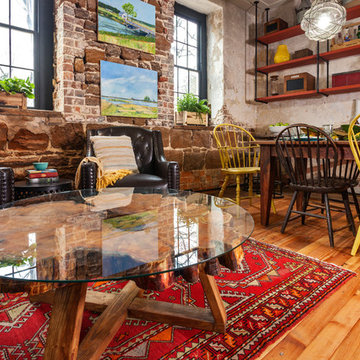
Inspiration for a mid-sized eclectic separate dining room in Richmond with beige walls and brick floors.
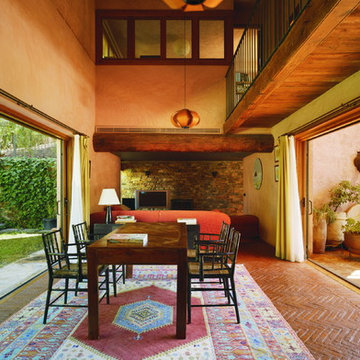
Large country open plan dining in Other with orange walls, brick floors and no fireplace.
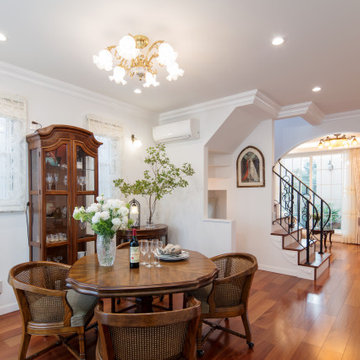
空間のつながりが程よい距離感のダイニングとリビング。
インテリアのアクセントにもなっているアーチ形状の
下がり壁、アイアンの階段手摺が心地よい。
Small traditional dining room in Other with white walls, plywood floors and brown floor.
Small traditional dining room in Other with white walls, plywood floors and brown floor.
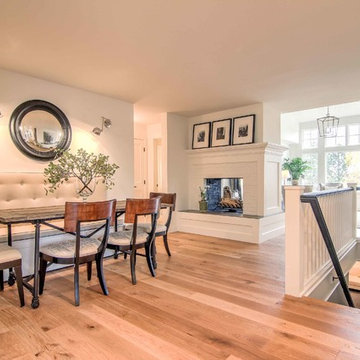
Allison Mathern Interior Design
Photo of a small scandinavian kitchen/dining combo in Minneapolis with white walls, plywood floors, a two-sided fireplace, a brick fireplace surround and brown floor.
Photo of a small scandinavian kitchen/dining combo in Minneapolis with white walls, plywood floors, a two-sided fireplace, a brick fireplace surround and brown floor.
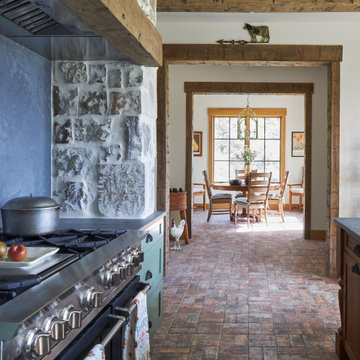
Photo of a mid-sized country dining room in Milwaukee with beige walls, brick floors, brown floor and exposed beam.
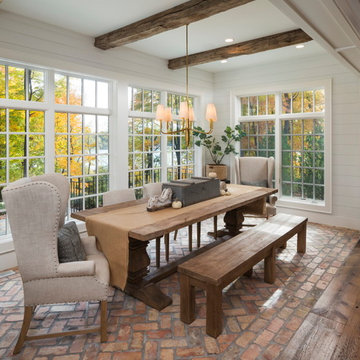
The client’s coastal New England roots inspired this Shingle style design for a lakefront lot. With a background in interior design, her ideas strongly influenced the process, presenting both challenge and reward in executing her exact vision. Vintage coastal style grounds a thoroughly modern open floor plan, designed to house a busy family with three active children. A primary focus was the kitchen, and more importantly, the butler’s pantry tucked behind it. Flowing logically from the garage entry and mudroom, and with two access points from the main kitchen, it fulfills the utilitarian functions of storage and prep, leaving the main kitchen free to shine as an integral part of the open living area.
An ARDA for Custom Home Design goes to
Royal Oaks Design
Designer: Kieran Liebl
From: Oakdale, Minnesota
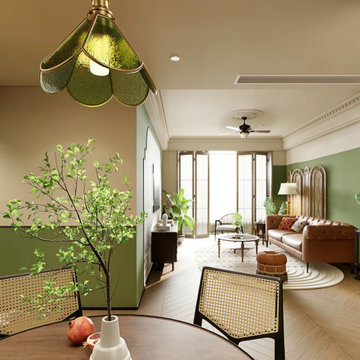
This project is a customer case located in Chiang Mai, Thailand. The client's residence is a 100-square-meter house. The client and their family embarked on an entrepreneurial journey in Chiang Mai three years ago and settled down there. As wanderers far from their homeland, they hold a deep longing for their roots. This sentiment inspired the client's desire to infuse their home with a tropical vacation vibe.
The overall theme of the client's home is a blend of South Asian and retro styles with a touch of French influence. The extensive use of earthy tones coupled with vintage green hues creates a nostalgic atmosphere. Rich coffee-colored hardwood flooring complements the dark walnut and rattan furnishings, enveloping the entire space in a South Asian retro charm that exudes a strong Southeast Asian aesthetic.
The client particularly wanted to select a retro-style lighting fixture for the dining area. Based on the dining room's overall theme, we recommended this vintage green glass pendant lamp with lace detailing. When the client received the products, they expressed that the lighting fixtures perfectly matched their vision. The client was extremely satisfied with the outcome.
I'm sharing this case with everyone in the hopes of providing inspiration and ideas for your own interior decoration projects.
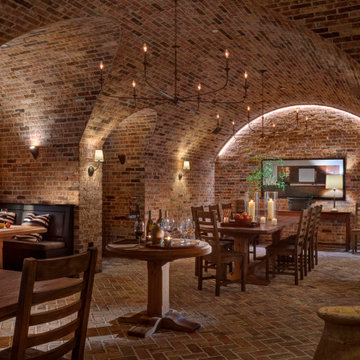
Located in the basement of the home, this 20’ by 40’ barrel-vaulted wine room is made completely out of hand-laid reclaimed Chicago brick.
Photo of an expansive traditional dining room in Baltimore with brick floors.
Photo of an expansive traditional dining room in Baltimore with brick floors.
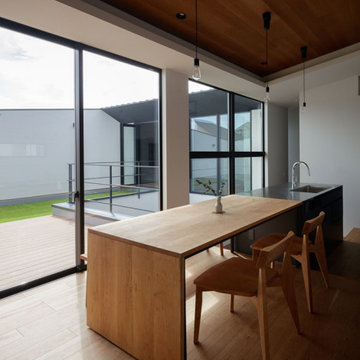
This is an example of a modern dining room in Tokyo with white walls, plywood floors, brown floor, wood and wallpaper.
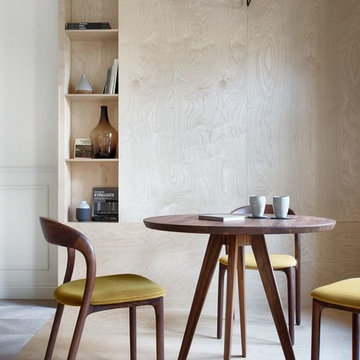
INT2 architecture
Inspiration for a large scandinavian dining room in Saint Petersburg with white walls, plywood floors and beige floor.
Inspiration for a large scandinavian dining room in Saint Petersburg with white walls, plywood floors and beige floor.
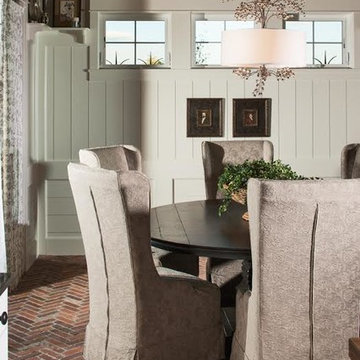
Design ideas for a large arts and crafts kitchen/dining combo in Denver with beige walls, brick floors and no fireplace.
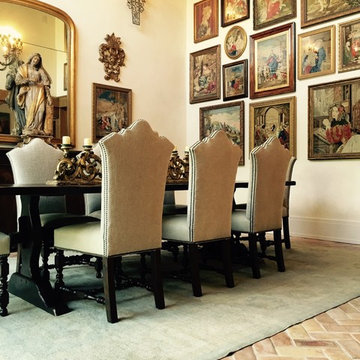
Mid-sized traditional separate dining room in Houston with white walls, brick floors and no fireplace.

Sala da pranzo accanto alla cucina con pareti facciavista
Photo of a large mediterranean open plan dining in Florence with yellow walls, brick floors, red floor and vaulted.
Photo of a large mediterranean open plan dining in Florence with yellow walls, brick floors, red floor and vaulted.
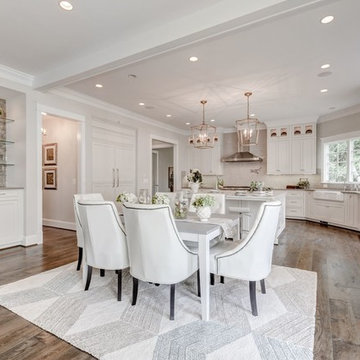
This is an example of a large contemporary open plan dining in DC Metro with plywood floors and white walls.
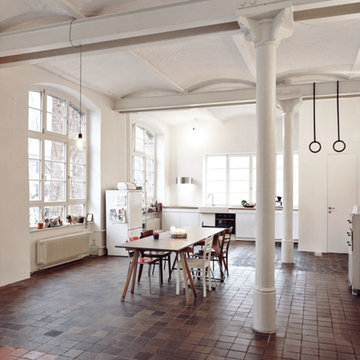
Die um 1870 errichtete, ehemalige Schokoladenfabrik war bereits seit den 70er Jahren berühmt, um nicht zu sagen berüchtigt für ihre wilden Wohngemeinschaften. Die zentrale
Lage in dem Kreuzberg am nächsten
liegenden Teil Neuköllns, im Volksmund auch „Kreuzkölln“ genannt, machte die alte Fabrik sofort nach Ende der Produktion interessant für Wohnungssuchende. Die wilden Zeiten sind nun schon ein paar Jahre vorbei und die meisten Etagen der alten Fabrik mittlerweile in privater Hand. So auch die Wohnung H die von der Tochter der Bauherren und ihren Freunden bereits seit ein paar Jahren als Wohngemeinschaft genutzt wird.
Als nun die Brandschutzsanierung der gusseisernen Tragkonstruktion anstand, nutzte man die Gelegenheit um die Wohnung in einer großen Maßnahme fit für die nächsten Jahrzehnte zu machen.
Foto: Julia Klug
www.juliaklug.com
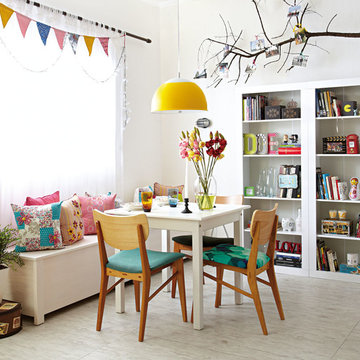
Designer Ana Campos / Revista Decorar Mais por Menos
Produção: Carol Haddad
Foto: Arthur Nobre
Photo of an eclectic open plan dining in Other with white walls and plywood floors.
Photo of an eclectic open plan dining in Other with white walls and plywood floors.
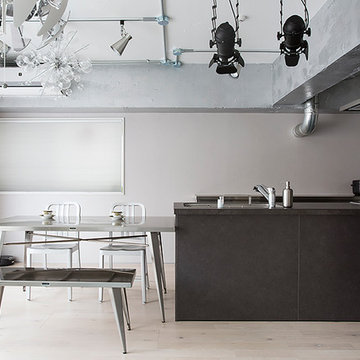
ダイニングキッチンの空間はまさに“近未来”。
近未来的なイメージといえば、シルバーを基調とした内装をイメージしがちですが、それだけでは落ち着かないお部屋になってしまいます。
お部屋のどこにシルバーを配置するか、細かなところまで悩みながらつくりあげていきました。
最終的には、目立つ大きなパーツ:梁や配管、ライティングレールと、細かなパーツ:巾木やスイッチ、床見切りなどにシルバー色やメタリックな素材を取り入れました。
一方で、天井は躯体表しに白の塗装をし、床は薄く木目のある白のフローリングにするという工夫で、柔らかいテイストもミックス。
そして、インテリアやシステムキッチンのマットなブラックが良いアクセントになっています。
艶のあるシルバーと落ち着いたモノトーンとの駆け引きで、ゴリゴリのスペースシップという印象ではなく、“近未来感”を演出しながらも、“生活”をイメージできるつくりになっています。
テーマやデザイン性を重視しながらも、心地よさを損なわない絶妙なバランスです。
Dining Room Design Ideas with Plywood Floors and Brick Floors
5
