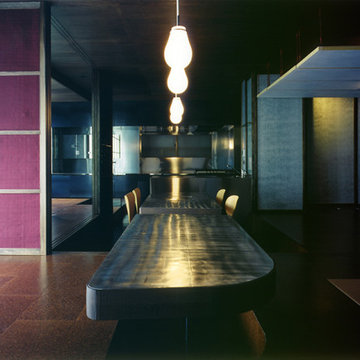Dining Room Design Ideas with Plywood Floors and Cork Floors
Refine by:
Budget
Sort by:Popular Today
141 - 160 of 1,447 photos
Item 1 of 3
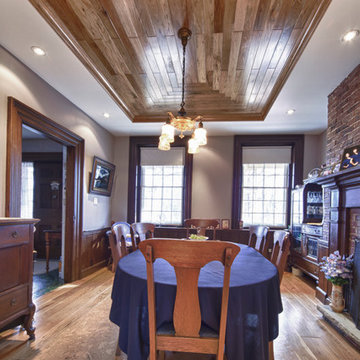
This is an example of a large country separate dining room in Toronto with grey walls, plywood floors, a standard fireplace and a wood fireplace surround.
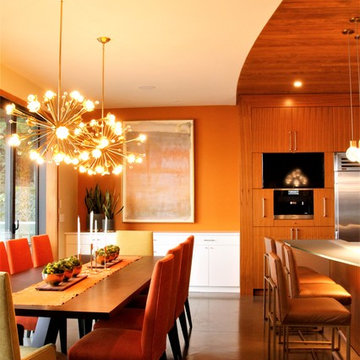
Inspiration for an expansive modern kitchen/dining combo in Vancouver with orange walls, cork floors, a hanging fireplace, a wood fireplace surround and grey floor.
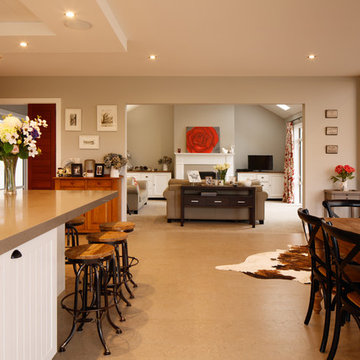
Large country open plan dining in Wellington with beige walls, cork floors, a standard fireplace, a metal fireplace surround and beige floor.
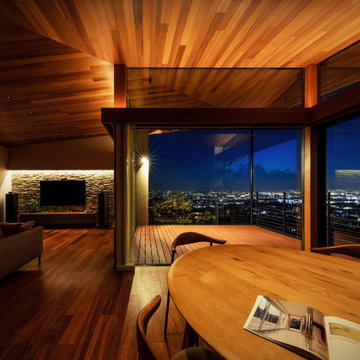
Photo of a large modern open plan dining in Osaka with grey walls, plywood floors, brown floor, timber and wood walls.
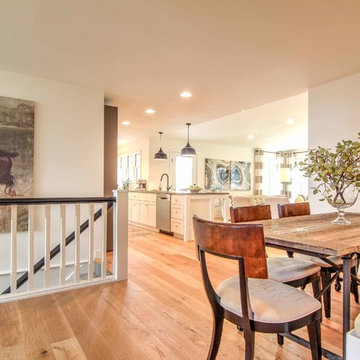
Allison Mathern Interior Design
This is an example of a small scandinavian kitchen/dining combo in Minneapolis with white walls, plywood floors, a two-sided fireplace, a brick fireplace surround and brown floor.
This is an example of a small scandinavian kitchen/dining combo in Minneapolis with white walls, plywood floors, a two-sided fireplace, a brick fireplace surround and brown floor.
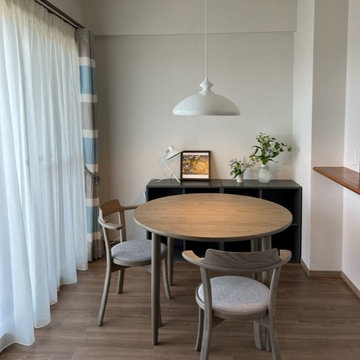
中古マンションを購入された方からの内装リニュアル工事をお請けしました。
床材の張替、壁紙の張替、建具の補修、設備(洗面化粧台、トイレ)の交換工事にカーテン、照明、置き家具の提案をいたしました。
床材は1.5㎜のリフォームフローリング「ウスイータ/パンソニック」を使用。幅広の板は柄や色が豊富にあるのでインテリアの幅も広がります。
今回は「エイシドチェスナット柄」を使用しました。
建具やキッチンカウンター色などはそのままにしましたので、置き家具と床材の色そして窓枠を近似色にしました。
ダイニングテーブルはエクステンションタイプの「マムΦ105 /カンディハウス」を提案。仕事や友達が遊びに来てくれた時には巾を広げ楕円形に、テーブルを広く使えます。
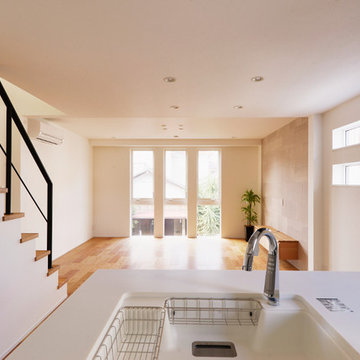
暮らしの中心となるLDKは2階に。
どこにいてもお部屋がすべて見渡せるよう、3階建ての中間階にありながら余計な柱のない空間は、構造計算を行い耐震性と耐風性を備えて実現。
室内に十分な採光を取り込めるよう、縦長の窓をレイアウトしました。足元まで抜くことで奥行が広がる演出も。
Photo of a modern open plan dining in Other with white walls and plywood floors.
Photo of a modern open plan dining in Other with white walls and plywood floors.
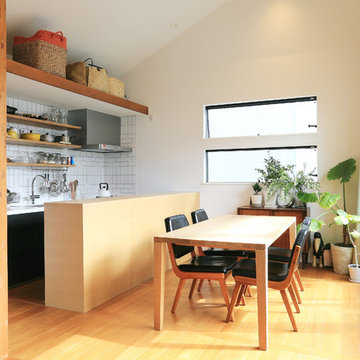
Photo of a small asian kitchen/dining combo in Tokyo with white walls, plywood floors and brown floor.
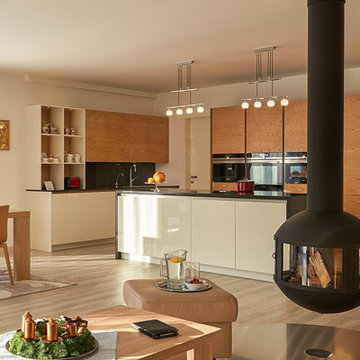
Photo of a mid-sized contemporary kitchen/dining combo in Other with white walls, plywood floors, a hanging fireplace and brown floor.
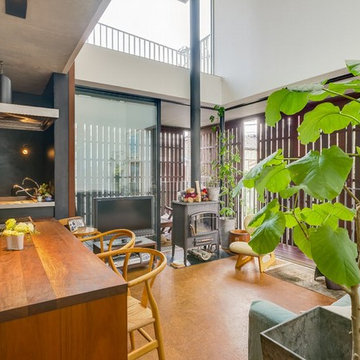
「バルコニーとつながるリビング」
ウンベラータもハート型の葉っぱはインテリアのポイントになっていますね。30年以上のYチェアーやコルチェーアーとオリジナルデザインのテーブルはウオールナット(胡桃)の縦剥ぎ集製材(普通はヨコも継いでいますが、こちらは縦だけ継いでいるタイプ)。
リビングの開口部はL型に開けられてバルコニーと繋がります。
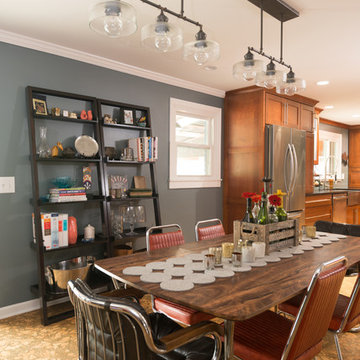
Third Shift Photography
This is an example of a large eclectic kitchen/dining combo in Other with cork floors, grey walls, a standard fireplace and a wood fireplace surround.
This is an example of a large eclectic kitchen/dining combo in Other with cork floors, grey walls, a standard fireplace and a wood fireplace surround.
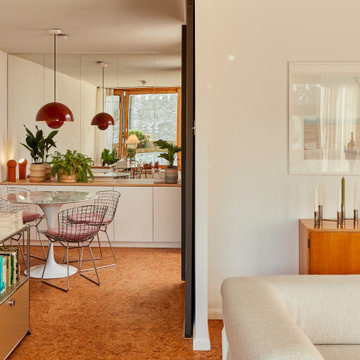
Connection between living & dining spaces.
This is an example of a midcentury dining room in Berlin with white walls, orange floor and cork floors.
This is an example of a midcentury dining room in Berlin with white walls, orange floor and cork floors.
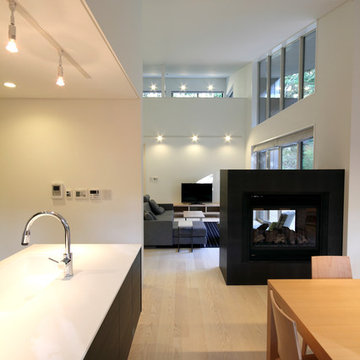
富士山麓の別荘|ダイニングキッチン
オープンカウンターのキッチンとダイニング。2面開口の暖炉の炎を眺めながら食事ができるように計画しています。
Inspiration for a mid-sized modern kitchen/dining combo in Other with white walls, plywood floors, a two-sided fireplace, a stone fireplace surround and brown floor.
Inspiration for a mid-sized modern kitchen/dining combo in Other with white walls, plywood floors, a two-sided fireplace, a stone fireplace surround and brown floor.
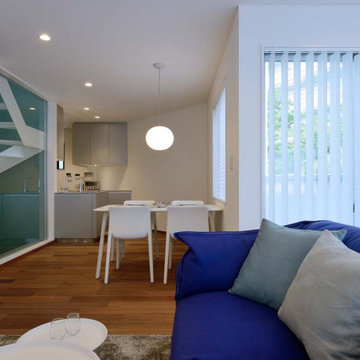
リビングからダイニングとキッチンがクランクしてつながっています。
Small modern open plan dining in Other with white walls, plywood floors, brown floor, wallpaper and wallpaper.
Small modern open plan dining in Other with white walls, plywood floors, brown floor, wallpaper and wallpaper.
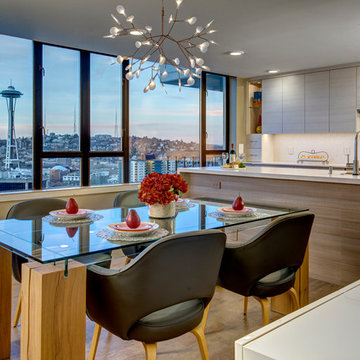
Inspiration for a small contemporary kitchen/dining combo in Seattle with beige walls, cork floors and no fireplace.

ダイニングから中庭、リビングを見る
Photo of a mid-sized scandinavian open plan dining in Other with white walls, plywood floors, no fireplace, beige floor, wallpaper and wallpaper.
Photo of a mid-sized scandinavian open plan dining in Other with white walls, plywood floors, no fireplace, beige floor, wallpaper and wallpaper.
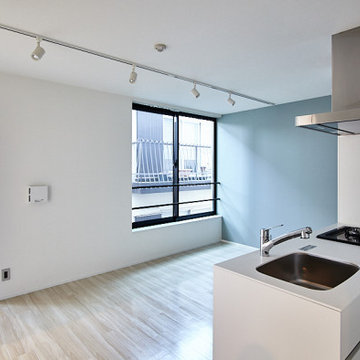
Inspiration for a mid-sized contemporary kitchen/dining combo in Tokyo with blue walls, plywood floors, beige floor, wallpaper and wallpaper.

(夫婦+子供2人)4人家族のための新築住宅
photos by Katsumi Simada
Inspiration for a mid-sized modern kitchen/dining combo in Other with brown walls, cork floors and grey floor.
Inspiration for a mid-sized modern kitchen/dining combo in Other with brown walls, cork floors and grey floor.
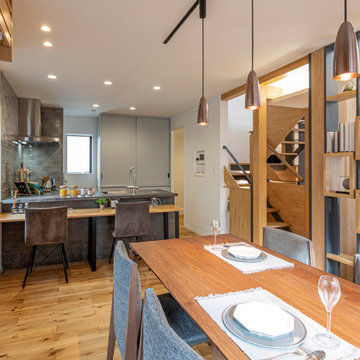
ダイニングとオープンな関係のキッチン。キッチン右奥にパントリーがあり、セカンドリビングとつながっています。
Modern dining room in Tokyo with white walls, plywood floors, brown floor, wallpaper and wallpaper.
Modern dining room in Tokyo with white walls, plywood floors, brown floor, wallpaper and wallpaper.
Dining Room Design Ideas with Plywood Floors and Cork Floors
8
