Dining Room Design Ideas with Plywood Floors and Cork Floors
Refine by:
Budget
Sort by:Popular Today
61 - 80 of 1,447 photos
Item 1 of 3
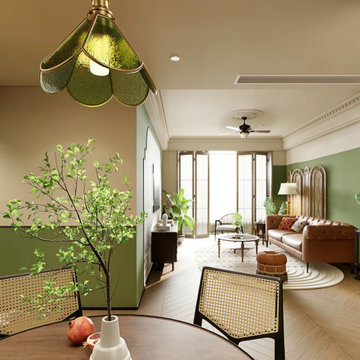
This project is a customer case located in Chiang Mai, Thailand. The client's residence is a 100-square-meter house. The client and their family embarked on an entrepreneurial journey in Chiang Mai three years ago and settled down there. As wanderers far from their homeland, they hold a deep longing for their roots. This sentiment inspired the client's desire to infuse their home with a tropical vacation vibe.
The overall theme of the client's home is a blend of South Asian and retro styles with a touch of French influence. The extensive use of earthy tones coupled with vintage green hues creates a nostalgic atmosphere. Rich coffee-colored hardwood flooring complements the dark walnut and rattan furnishings, enveloping the entire space in a South Asian retro charm that exudes a strong Southeast Asian aesthetic.
The client particularly wanted to select a retro-style lighting fixture for the dining area. Based on the dining room's overall theme, we recommended this vintage green glass pendant lamp with lace detailing. When the client received the products, they expressed that the lighting fixtures perfectly matched their vision. The client was extremely satisfied with the outcome.
I'm sharing this case with everyone in the hopes of providing inspiration and ideas for your own interior decoration projects.
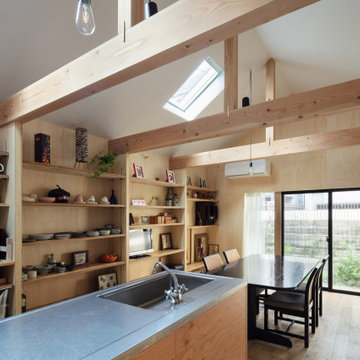
居間。普段からダイニングテーブルで寛ぐ生活のため、いわゆるリビングは無い。(撮影:笹倉洋平)
Design ideas for a small industrial kitchen/dining combo in Osaka with brown walls, plywood floors, no fireplace, brown floor, recessed and wood walls.
Design ideas for a small industrial kitchen/dining combo in Osaka with brown walls, plywood floors, no fireplace, brown floor, recessed and wood walls.

Space is defined in the great room through the use of a colorful area rug, defining the living seating area from the contemporary dining room. Gray cork flooring, and the clean lines and simple bold colors of the furniture allow the architecture of the space to soar. A modern take on the sputnik light fixture picks up the angles of the double-gabled post-and-beam roof lines, creating a dramatic, yet cozy space.
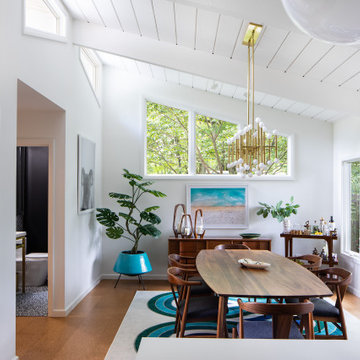
The bright dining room features a mix of mid-century vintage furniture with contemporary lighting and accessories.
Inspiration for a midcentury dining room in New York with cork floors.
Inspiration for a midcentury dining room in New York with cork floors.
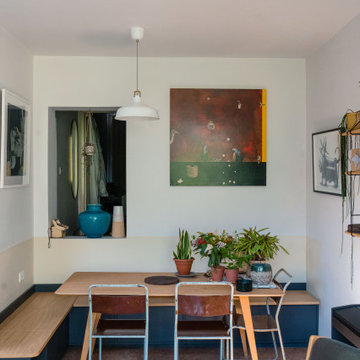
Dining area with built in corner bench seating with storage below
Inspiration for a mid-sized industrial dining room in London with grey walls, cork floors, no fireplace and brown floor.
Inspiration for a mid-sized industrial dining room in London with grey walls, cork floors, no fireplace and brown floor.
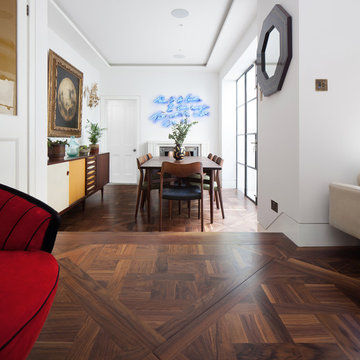
This is an example of a contemporary dining room in London with white walls, cork floors and a standard fireplace.
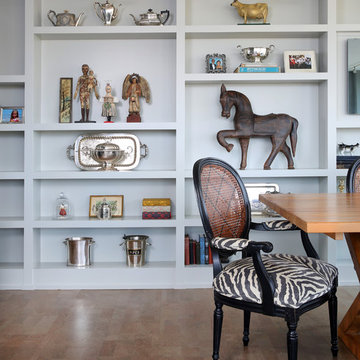
Floor to ceiling open gray shelving featuring an unique collection of items accompanied by zebra printed seating that really makes the space stand apart.
Photo Credit: Normandy
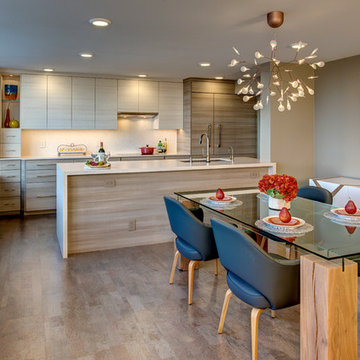
This is an example of a small contemporary kitchen/dining combo in Seattle with beige walls, cork floors and no fireplace.
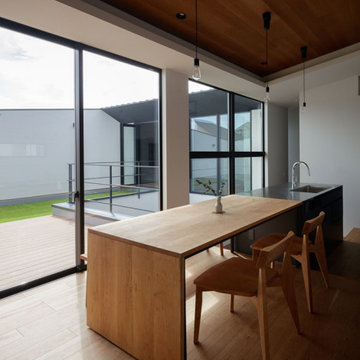
This is an example of a modern dining room in Tokyo with white walls, plywood floors, brown floor, wood and wallpaper.
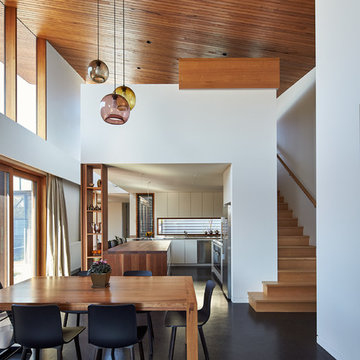
Peter Bennetts
This is an example of a mid-sized contemporary kitchen/dining combo in Melbourne with white walls and cork floors.
This is an example of a mid-sized contemporary kitchen/dining combo in Melbourne with white walls and cork floors.
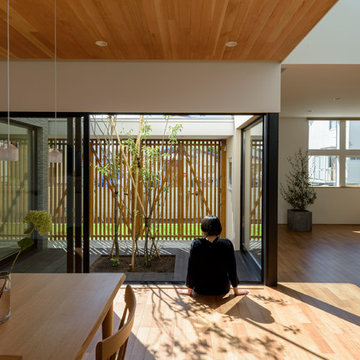
雁木の家 photo by 佐々木育弥
Mid-sized modern open plan dining in Sapporo with white walls, plywood floors, no fireplace and beige floor.
Mid-sized modern open plan dining in Sapporo with white walls, plywood floors, no fireplace and beige floor.
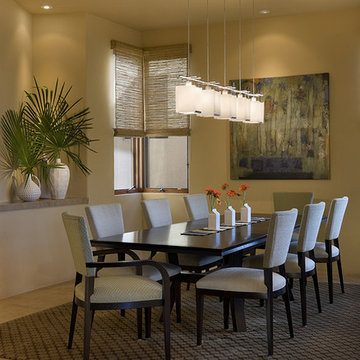
AND Interior Design Studio
Anne Norton-Dingwall, Designer
Photo of a large contemporary separate dining room in San Francisco with yellow walls and cork floors.
Photo of a large contemporary separate dining room in San Francisco with yellow walls and cork floors.
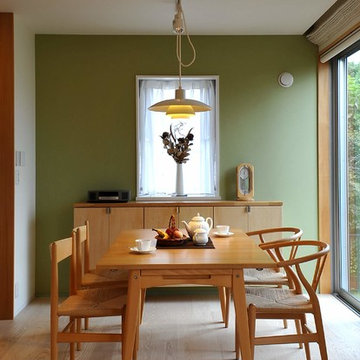
Design ideas for a mid-sized contemporary open plan dining in Other with green walls, plywood floors and beige floor.
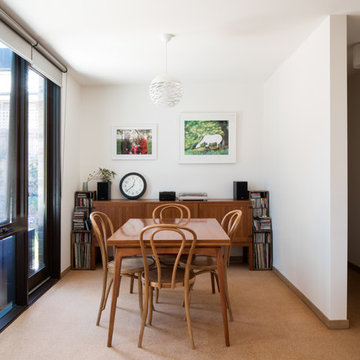
Charlie Kinross Photography *
-----------------------------------------------
Dining Room Nook off Kitchen & Living Space
This is an example of a small midcentury open plan dining in Melbourne with white walls, cork floors and beige floor.
This is an example of a small midcentury open plan dining in Melbourne with white walls, cork floors and beige floor.
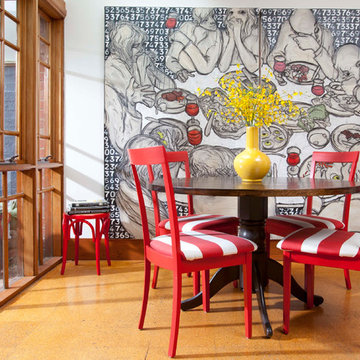
Residential Interior Design project by Camilla Molders Design.
Photograph by Dave Kulesza
Featured in Australian House & Garden Magazines Top 50 rooms 2011
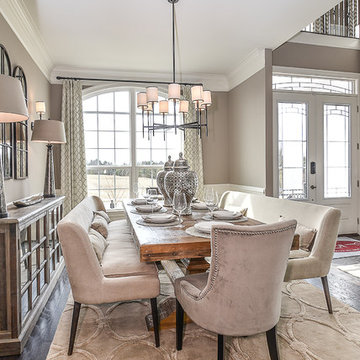
This is an example of a mid-sized transitional separate dining room in DC Metro with beige walls, plywood floors and no fireplace.
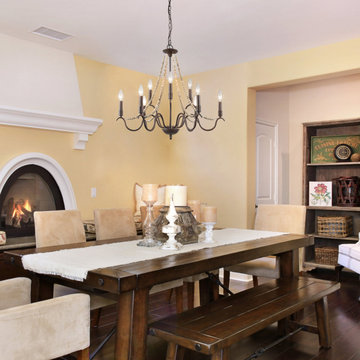
This aged chandelier features distressed wood beads that create a small fall, which give us a unique and elegant charm. The classic chandelier gets a rustic update with a brown finish and flower shape. It is ideal for a dining room, kitchen, bedroom, living room, and foyer. The chandelier brings a creativity and love for transforming houses into beautiful spaces.
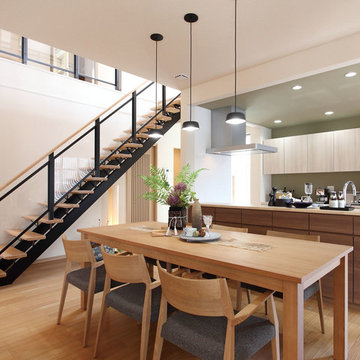
Design ideas for an open plan dining in Yokohama with brown floor, white walls and plywood floors.
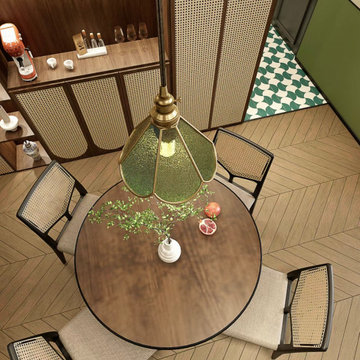
This project is a customer case located in Chiang Mai, Thailand. The client's residence is a 100-square-meter house. The client and their family embarked on an entrepreneurial journey in Chiang Mai three years ago and settled down there. As wanderers far from their homeland, they hold a deep longing for their roots. This sentiment inspired the client's desire to infuse their home with a tropical vacation vibe.
The overall theme of the client's home is a blend of South Asian and retro styles with a touch of French influence. The extensive use of earthy tones coupled with vintage green hues creates a nostalgic atmosphere. Rich coffee-colored hardwood flooring complements the dark walnut and rattan furnishings, enveloping the entire space in a South Asian retro charm that exudes a strong Southeast Asian aesthetic.
The client particularly wanted to select a retro-style lighting fixture for the dining area. Based on the dining room's overall theme, we recommended this vintage green glass pendant lamp with lace detailing. When the client received the products, they expressed that the lighting fixtures perfectly matched their vision. The client was extremely satisfied with the outcome.
I'm sharing this case with everyone in the hopes of providing inspiration and ideas for your own interior decoration projects.
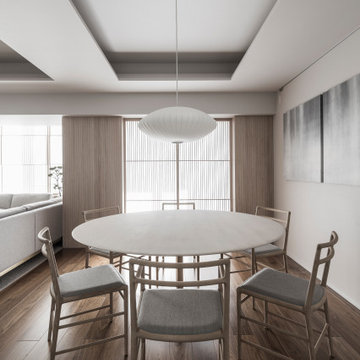
Design ideas for a mid-sized modern open plan dining in Tokyo with plywood floors, brown floor and grey walls.
Dining Room Design Ideas with Plywood Floors and Cork Floors
4