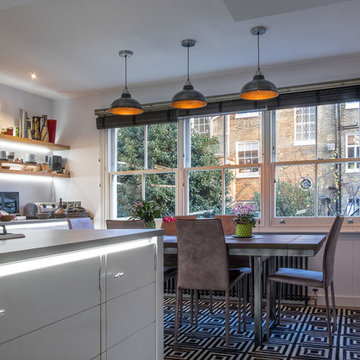Dining Room Design Ideas with Plywood Floors and Cork Floors
Refine by:
Budget
Sort by:Popular Today
81 - 100 of 1,447 photos
Item 1 of 3
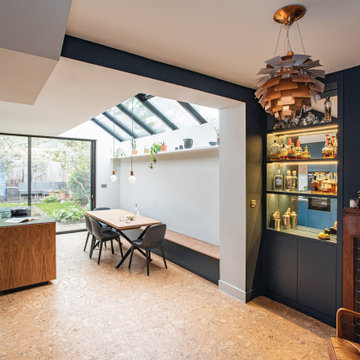
Design ideas for a mid-sized contemporary kitchen/dining combo in London with blue walls, cork floors, a corner fireplace, a wood fireplace surround and brown floor.
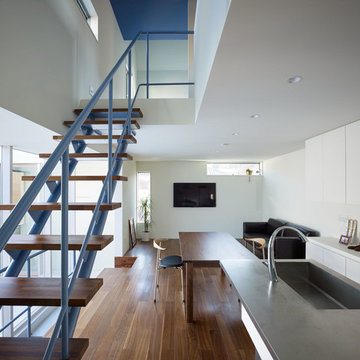
撮影/ナカサ&パートナーズ 守屋欣史
Mid-sized contemporary open plan dining in Tokyo with white walls, plywood floors and brown floor.
Mid-sized contemporary open plan dining in Tokyo with white walls, plywood floors and brown floor.
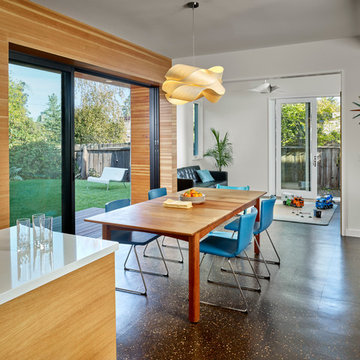
The kitchen flows into the dining area and family room. An oversized sliding glass door promotes indoor-outdoor living.
Cesar Rubio Photography
Design ideas for a mid-sized modern open plan dining in San Francisco with white walls and cork floors.
Design ideas for a mid-sized modern open plan dining in San Francisco with white walls and cork floors.
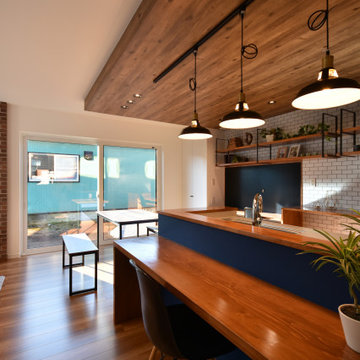
Inspiration for a mid-sized industrial dining room in Other with white walls, plywood floors, no fireplace, brown floor, wallpaper and wallpaper.
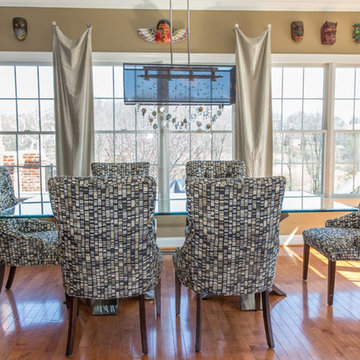
Transitional home in Northern Virginia. Design by J&L Interiors, LLC. Photo by MGN Photography, New Jersey
This is an example of a mid-sized transitional kitchen/dining combo in DC Metro with beige walls, plywood floors and no fireplace.
This is an example of a mid-sized transitional kitchen/dining combo in DC Metro with beige walls, plywood floors and no fireplace.
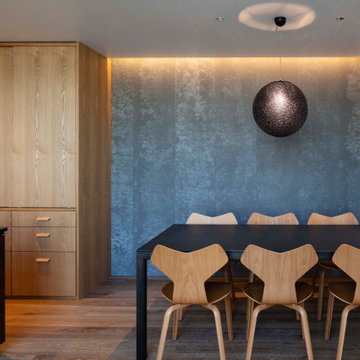
撮影:小川重雄
Contemporary open plan dining in Kyoto with grey walls, plywood floors, brown floor, timber and panelled walls.
Contemporary open plan dining in Kyoto with grey walls, plywood floors, brown floor, timber and panelled walls.
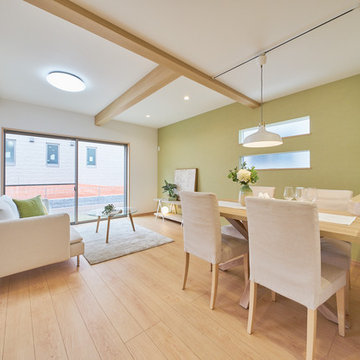
Inspiration for a scandinavian open plan dining in Other with green walls, plywood floors and beige floor.
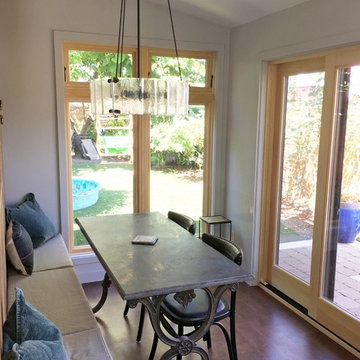
Photo of a small country kitchen/dining combo in Portland with grey walls, cork floors and brown floor.
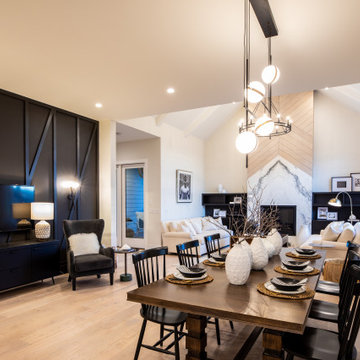
Open Concept Dining & Living Room
Modern Farmhouse
Calgary, Alberta
Photo of a large country open plan dining in Calgary with white walls, plywood floors and brown floor.
Photo of a large country open plan dining in Calgary with white walls, plywood floors and brown floor.
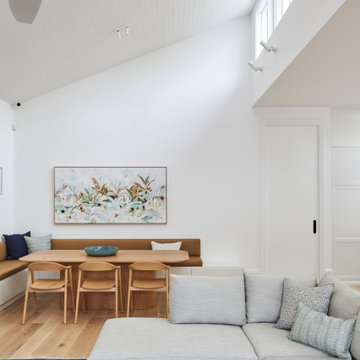
Inspiration for a large open plan dining in Other with white walls, plywood floors, brown floor and vaulted.
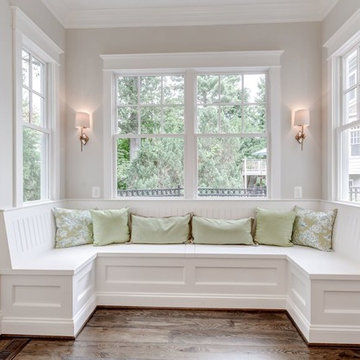
Inspiration for a mid-sized transitional open plan dining in DC Metro with white walls and plywood floors.

各フロアがスキップしてつながる様子。色んな方向から光が入ります。
photo : Shigeo Ogawa
Mid-sized modern kitchen/dining combo in Other with white walls, plywood floors, a wood stove, a brick fireplace surround, brown floor, timber and planked wall panelling.
Mid-sized modern kitchen/dining combo in Other with white walls, plywood floors, a wood stove, a brick fireplace surround, brown floor, timber and planked wall panelling.
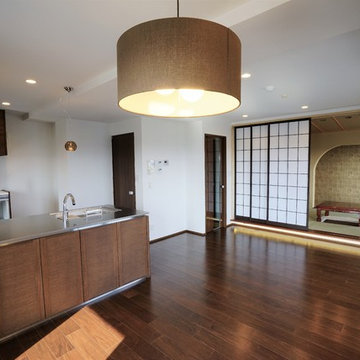
築24年のマンションをフルリノベーション。LDKの隣にモダンな和室。
Photo of a mid-sized asian open plan dining in Other with white walls, plywood floors, no fireplace, brown floor, wallpaper and wallpaper.
Photo of a mid-sized asian open plan dining in Other with white walls, plywood floors, no fireplace, brown floor, wallpaper and wallpaper.
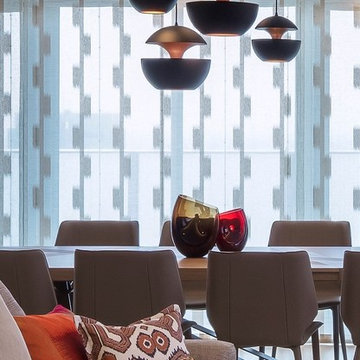
Inspiration for a mid-sized contemporary open plan dining in Other with beige walls, plywood floors and beige floor.
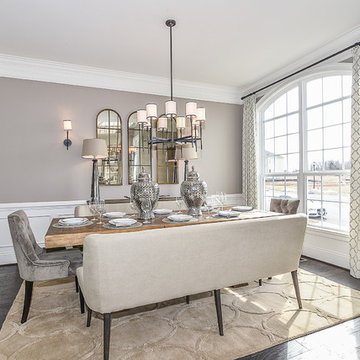
Photo of a mid-sized transitional separate dining room in DC Metro with beige walls, plywood floors and no fireplace.
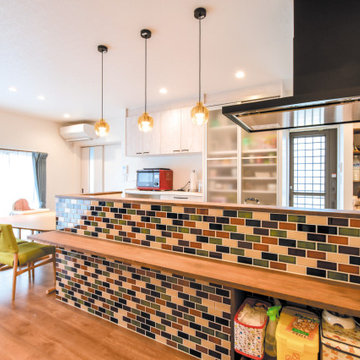
ホワイトとナチュラルブラウン基調の家族が集うLDKには、カラフルなアイテムが良く合います。
イエローの照明やキッチンカウンターのタイルは奥様のお気に入りで、昭和レトロなカフェを彷彿させます。
Inspiration for a small contemporary open plan dining in Other with white walls, plywood floors, no fireplace and brown floor.
Inspiration for a small contemporary open plan dining in Other with white walls, plywood floors, no fireplace and brown floor.
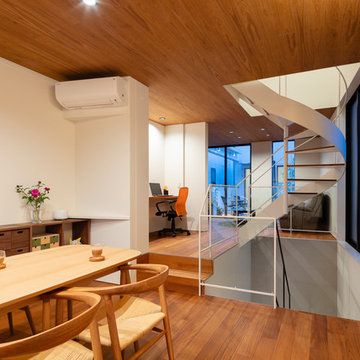
Photo by:大沢誠一
Modern open plan dining in Tokyo with white walls, plywood floors, no fireplace and brown floor.
Modern open plan dining in Tokyo with white walls, plywood floors, no fireplace and brown floor.
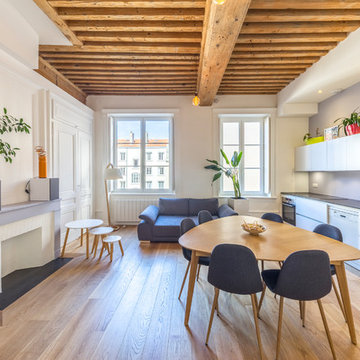
Pierre Coussié
Inspiration for a mid-sized scandinavian open plan dining in Lyon with white walls, plywood floors, a standard fireplace, a stone fireplace surround and beige floor.
Inspiration for a mid-sized scandinavian open plan dining in Lyon with white walls, plywood floors, a standard fireplace, a stone fireplace surround and beige floor.
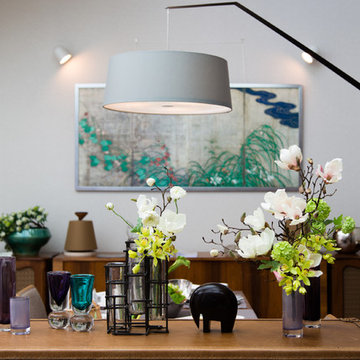
AOYAMA Style's eye 2017 Vol.1 Vintage Spice
Mid-sized scandinavian dining room in Tokyo with white walls, plywood floors, no fireplace and beige floor.
Mid-sized scandinavian dining room in Tokyo with white walls, plywood floors, no fireplace and beige floor.
Dining Room Design Ideas with Plywood Floors and Cork Floors
5
