Dining Room Design Ideas with Plywood Floors and No Fireplace
Refine by:
Budget
Sort by:Popular Today
141 - 160 of 371 photos
Item 1 of 3
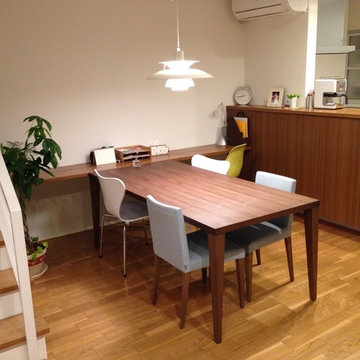
Inspiration for a small modern dining room in Nagoya with white walls, plywood floors, no fireplace and beige floor.
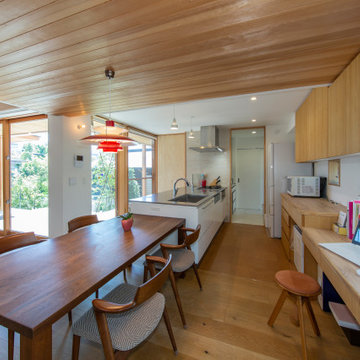
共働き夫婦のため、配膳・片付けの作業効率が良いペニンシュラI型キッチンを採用してます。
This is an example of a mid-sized modern open plan dining in Nagoya with white walls, plywood floors, no fireplace, beige floor and wood.
This is an example of a mid-sized modern open plan dining in Nagoya with white walls, plywood floors, no fireplace, beige floor and wood.
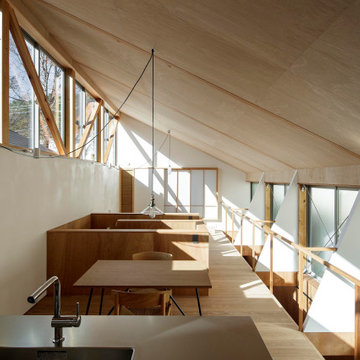
キッチンからリビング方向を見ているところ。2階は広がりが感じられるように柱のないワンルームとした。
Photo:中村晃
Inspiration for a small modern kitchen/dining combo in Tokyo Suburbs with brown walls, plywood floors, no fireplace, beige floor, wood and wood walls.
Inspiration for a small modern kitchen/dining combo in Tokyo Suburbs with brown walls, plywood floors, no fireplace, beige floor, wood and wood walls.
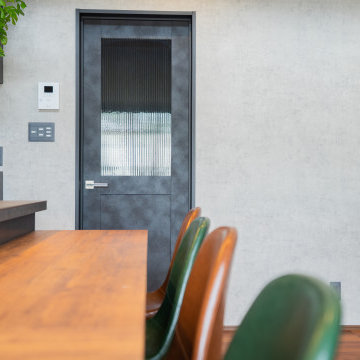
Industrial open plan dining in Other with grey walls, plywood floors, brown floor, wallpaper, no fireplace and wallpaper.
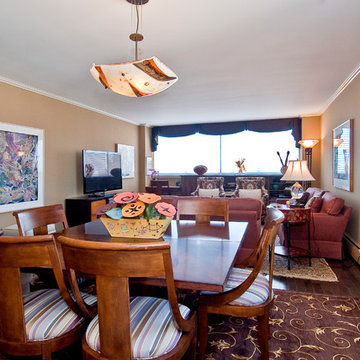
Photo of a mid-sized eclectic separate dining room in San Francisco with beige walls, plywood floors, no fireplace and brown floor.
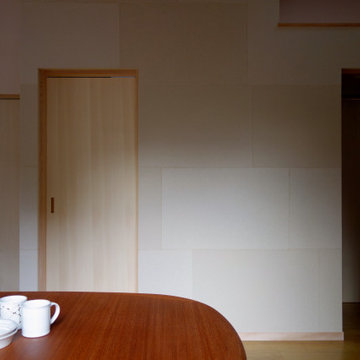
陰影のある空間。
Design ideas for a large contemporary separate dining room in Other with beige walls, plywood floors, no fireplace, brown floor, wallpaper and wallpaper.
Design ideas for a large contemporary separate dining room in Other with beige walls, plywood floors, no fireplace, brown floor, wallpaper and wallpaper.
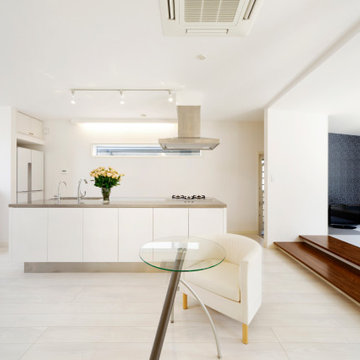
This is an example of a modern open plan dining in Kyoto with white walls, plywood floors, no fireplace, white floor and wallpaper.
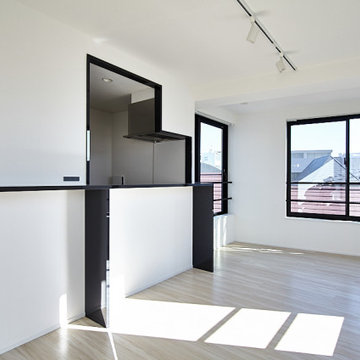
Mid-sized contemporary kitchen/dining combo in Tokyo with plywood floors, beige floor, wallpaper, wallpaper, white walls and no fireplace.
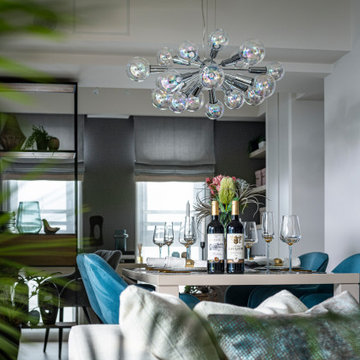
Design ideas for an eclectic open plan dining in Other with grey walls, plywood floors, no fireplace, beige floor, wallpaper and wallpaper.
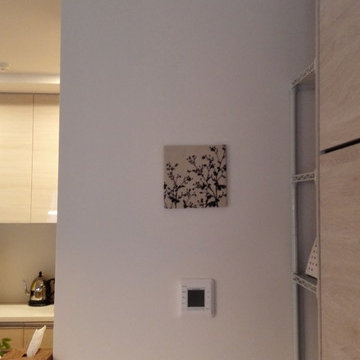
Photo by Office K
何もなかった場所に、ファブリックパネルを飾る事で彩りを。
Inspiration for a small scandinavian open plan dining in Other with white walls, plywood floors, no fireplace and brown floor.
Inspiration for a small scandinavian open plan dining in Other with white walls, plywood floors, no fireplace and brown floor.
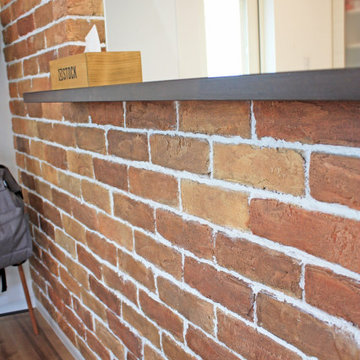
アンティークレンガの質感をだしたモルタル造形がカッコいいです♪
Inspiration for an open plan dining in Tokyo Suburbs with brown walls, plywood floors, no fireplace and brown floor.
Inspiration for an open plan dining in Tokyo Suburbs with brown walls, plywood floors, no fireplace and brown floor.
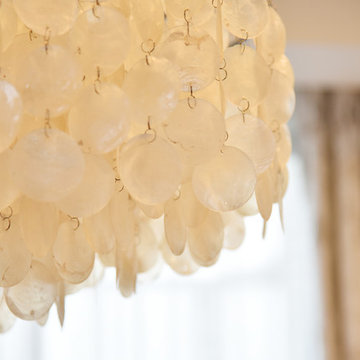
©Masumi Nagashima Design
Design ideas for a dining room in Nagoya with white walls, plywood floors, no fireplace and brown floor.
Design ideas for a dining room in Nagoya with white walls, plywood floors, no fireplace and brown floor.
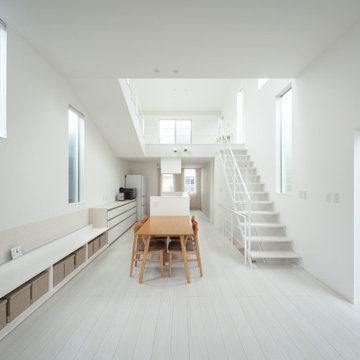
構造計算により壁を最小限に抑えた、大空間のLDK。
Inspiration for a large contemporary open plan dining in Tokyo with white walls, plywood floors, no fireplace, white floor, wallpaper and wallpaper.
Inspiration for a large contemporary open plan dining in Tokyo with white walls, plywood floors, no fireplace, white floor, wallpaper and wallpaper.
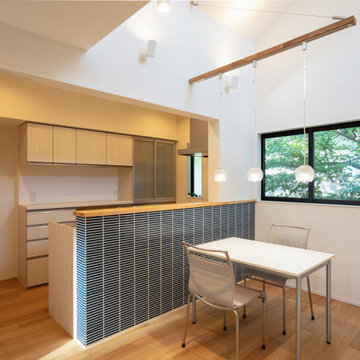
隣地の桜の木を額縁のように切り取る窓。
ダイニングの上部は吹き抜けになっており、トップライトから柔らかい光が降り注ぐ。
Photo of a small asian kitchen/dining combo in Tokyo with white walls, plywood floors, no fireplace, beige floor, wallpaper and wallpaper.
Photo of a small asian kitchen/dining combo in Tokyo with white walls, plywood floors, no fireplace, beige floor, wallpaper and wallpaper.
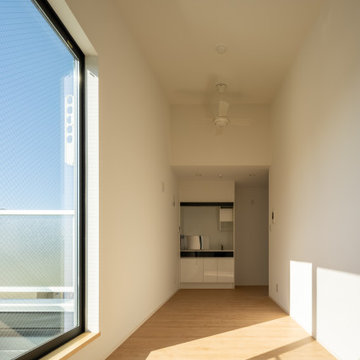
Photo of a small modern open plan dining in Tokyo with white walls, plywood floors, no fireplace, beige floor, wallpaper and wallpaper.
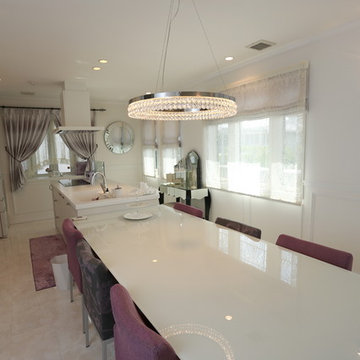
家族の会話を楽しみながら暮らす。
Photo of a large traditional kitchen/dining combo in Other with white walls, plywood floors, no fireplace, beige floor, wallpaper and wallpaper.
Photo of a large traditional kitchen/dining combo in Other with white walls, plywood floors, no fireplace, beige floor, wallpaper and wallpaper.
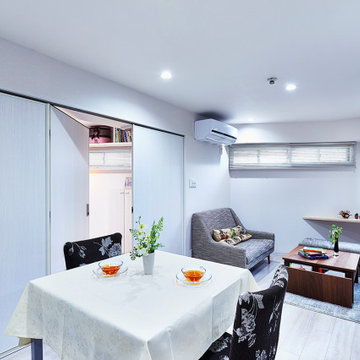
Small modern open plan dining in Tokyo with white walls, plywood floors, no fireplace, white floor, wallpaper and wallpaper.
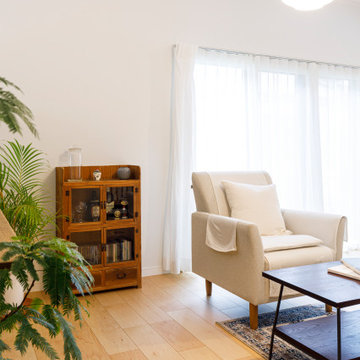
Photo of a small modern open plan dining in Other with white walls, plywood floors, no fireplace, beige floor, wallpaper and wallpaper.
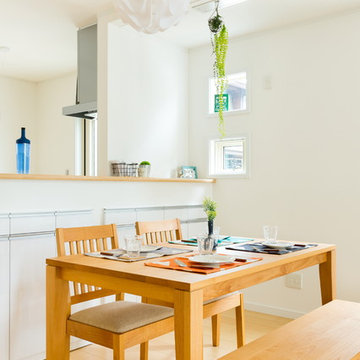
Inspiration for an open plan dining in Other with white walls, plywood floors, no fireplace and beige floor.
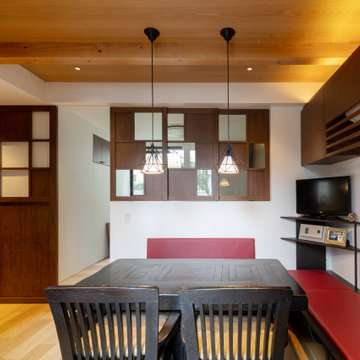
世田谷の閑静な住宅街に光庭を持つ木造3階建の母と娘家族の二世帯住宅です。隣家に囲まれているため、接道する北側に光と風を導く奥に深い庭(光庭)を設けました。その庭を巡るようにそれぞれの住居を配置し、大きな窓を通して互いの気配が感じられる住まいとしました。光庭を開くことでまちとつながり、共有することで家族を結ぶ長屋の計画です。
敷地は北側以外隣家に囲まれているため、建蔽率60%の余剰を北側中央に道へ繋がる奥行5mの光庭に集中させ、光庭を巡るように2つの家族のリビングやテラスを大きな開口と共に配置しました。1階は母、2~3階は娘家族としてそれぞれが独立性を保ちつつ風や光を共有しながら木々越しに互いを見守る構成です。奥に深い光庭は延焼ラインから外れ、曲面硝子や木アルミ複合サッシを用いながら柔らかい内部空間の広がりをつくります。木のぬくもりを感じる空間にするため、光庭を活かして隣地の開口制限を重視した準延焼防止建築物として空間を圧迫せず木架構の現しや木製階段を可能にしました。陽の光の角度と外壁の斜貼りタイルは呼応し、季節の移り変わりを知らせてくれます。曲面を構成する砂状塗装は自然の岩肌のような表情に。お施主様のお母様は紙で作るペーパーフラワーアート教室を定期的に開き、1階は光庭に面してギャラリーのように使われ、光庭はまちの顔となり小美術館のような佇まいとなった。
Dining Room Design Ideas with Plywood Floors and No Fireplace
8