Dining Room Design Ideas with Plywood Floors and No Fireplace
Refine by:
Budget
Sort by:Popular Today
61 - 80 of 371 photos
Item 1 of 3
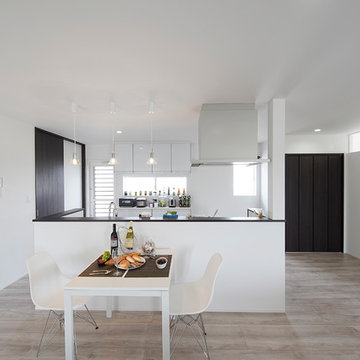
白を基調としたダイニング。
Photo of a modern open plan dining in Other with white walls, plywood floors, no fireplace and white floor.
Photo of a modern open plan dining in Other with white walls, plywood floors, no fireplace and white floor.
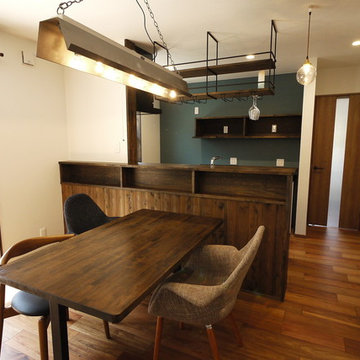
特注のラダーシェルフとインダストリアルな雰囲気の照明が映えるダイニングです。
Inspiration for an asian open plan dining in Other with multi-coloured walls, plywood floors, no fireplace and brown floor.
Inspiration for an asian open plan dining in Other with multi-coloured walls, plywood floors, no fireplace and brown floor.
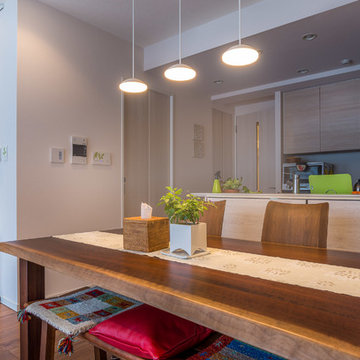
Photo by Nicolas Wauters
ダイニングから見たキッチンとリビング
集成材のウォールナット材ダイニングセットは床材の色と模様との相性を合わせた。
Mid-sized asian open plan dining in Other with white walls, plywood floors, no fireplace and brown floor.
Mid-sized asian open plan dining in Other with white walls, plywood floors, no fireplace and brown floor.
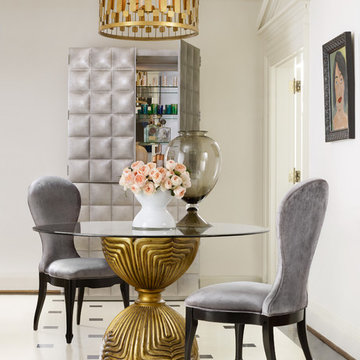
Glass Top Sold Separately. Product Page:
http://cynthiarowley.hookerfurniture.com/cynthia-rowley-for-hooker-furniture-shangri-la/1586-75203-gld3-1566/iteminformation.aspx - Also Pictured: En Pointe Upholstered Side Chair - http://cynthiarowley.hookerfurniture.com/cynthia-rowley-for-hooker-furniture-en-pointe/1586-75410a-blk1-1566/iteminformation.aspx
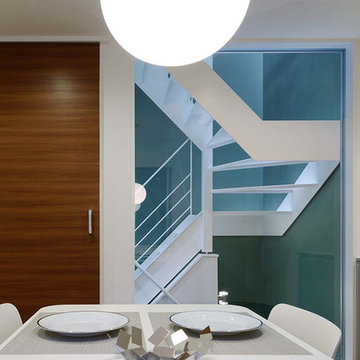
2階ダイニングからはガラスショーケースに入った彫刻のような鉄骨階段が見えます。ガラス壁にすることによってダイニングが視覚的に広く感じられます。
Photo of a small modern open plan dining in Other with white walls, plywood floors, no fireplace, brown floor, wallpaper and wallpaper.
Photo of a small modern open plan dining in Other with white walls, plywood floors, no fireplace, brown floor, wallpaper and wallpaper.
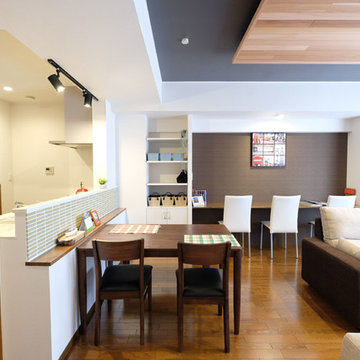
マンションリノベーション
落ち着いた雰囲気のLDK
全体を見渡せる広々とした空間
Large modern open plan dining in Other with brown walls, plywood floors, no fireplace and brown floor.
Large modern open plan dining in Other with brown walls, plywood floors, no fireplace and brown floor.
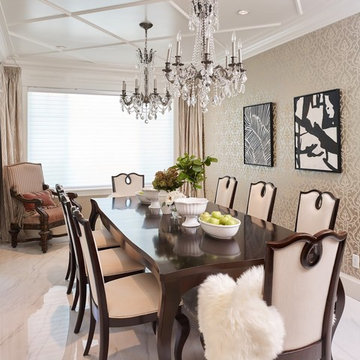
Dining Area Design at Summerfield Residence (Custom Home) Designed by Linhan Design.
The formal Dining room with 8 seats dining table. 2 Classic chandelier hangs above the table that gives a very formal and elegant looking design.
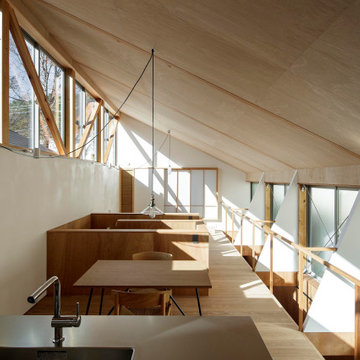
キッチンからリビング方向を見ているところ。2階は広がりが感じられるように柱のないワンルームとした。
Photo:中村晃
Inspiration for a small modern kitchen/dining combo in Tokyo Suburbs with brown walls, plywood floors, no fireplace, beige floor, wood and wood walls.
Inspiration for a small modern kitchen/dining combo in Tokyo Suburbs with brown walls, plywood floors, no fireplace, beige floor, wood and wood walls.
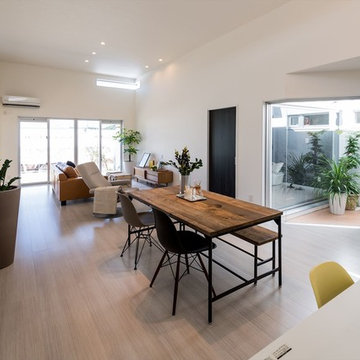
明るいリビングにするために光庭を設けました。家の中心にある光庭から優しい光でいつでも明るいリビングになりました。
天井の高さを通常より高くすることで解放感あるリビングになりました。また、天井付近に設けたハイサイドライト(窓)から入る明かりもリビングをいっそう明るく保ちます。
This is an example of a modern open plan dining with plywood floors, no fireplace and beige floor.
This is an example of a modern open plan dining with plywood floors, no fireplace and beige floor.
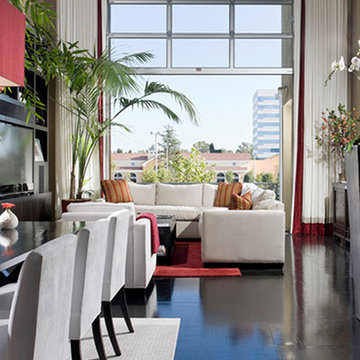
The view from this loft dining room shows the living room space with a 16 foot motorized roll up glass door. The custom drapery is white linen with a red silk border. The floors are ebony stained plywood. Modern and industrial loft in Orange County, California
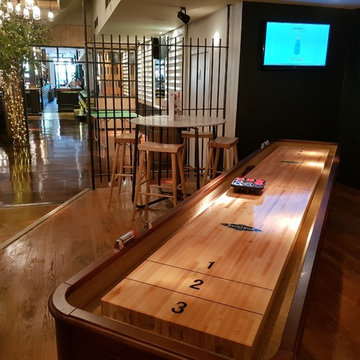
Photo of Revolution Cardiff interior having a closer look at the 12ft Brunswick Andover Shuffleboard from Home Leisure Direct.
Photo Credit: Josh (Home Leisure Direct Commerical Manager)
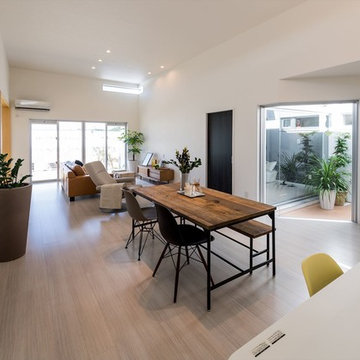
Inspiration for a contemporary open plan dining in Other with white walls, plywood floors, no fireplace and beige floor.
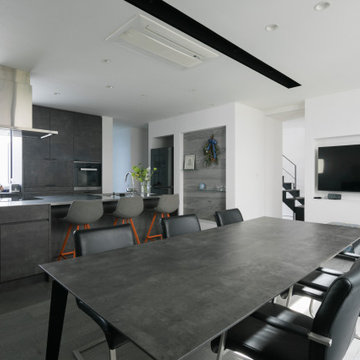
Design ideas for a mid-sized asian kitchen/dining combo in Tokyo with white walls, plywood floors, no fireplace and grey floor.
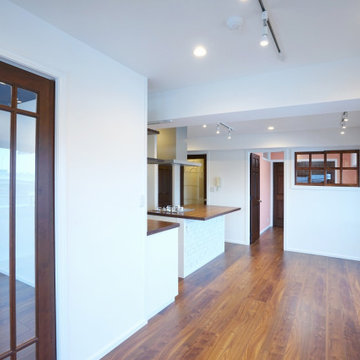
仕切り壁に窓を多く使い、どの部屋にも光が差し込む
明るいお部屋
This is an example of a mid-sized scandinavian kitchen/dining combo in Other with white walls, plywood floors, no fireplace, brown floor, wallpaper and wallpaper.
This is an example of a mid-sized scandinavian kitchen/dining combo in Other with white walls, plywood floors, no fireplace, brown floor, wallpaper and wallpaper.
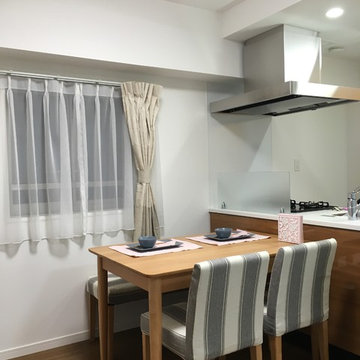
オープンキッチンのLDK。こちらは少しシックな色合いにまとめてみました。
Design ideas for a small modern open plan dining in Yokohama with white walls, plywood floors, no fireplace and brown floor.
Design ideas for a small modern open plan dining in Yokohama with white walls, plywood floors, no fireplace and brown floor.
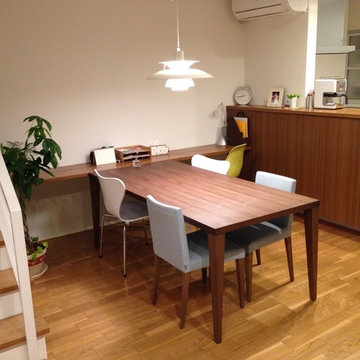
Inspiration for a small modern dining room in Nagoya with white walls, plywood floors, no fireplace and beige floor.
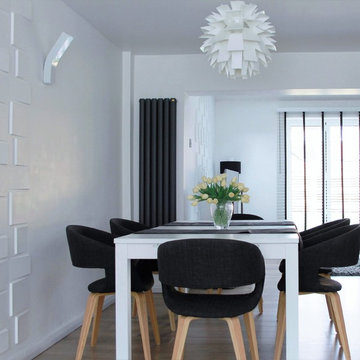
MAGDA ESHIET
This is an example of a mid-sized modern open plan dining in Buckinghamshire with white walls, plywood floors and no fireplace.
This is an example of a mid-sized modern open plan dining in Buckinghamshire with white walls, plywood floors and no fireplace.
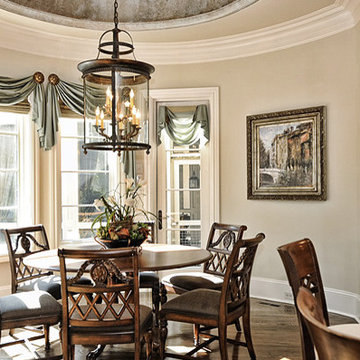
Inspiration for a mid-sized traditional kitchen/dining combo in Charlotte with beige walls, plywood floors and no fireplace.
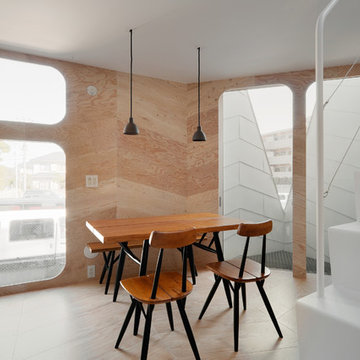
Photo by: Takumi Ota
Small industrial kitchen/dining combo with beige walls, plywood floors, no fireplace and beige floor.
Small industrial kitchen/dining combo with beige walls, plywood floors, no fireplace and beige floor.
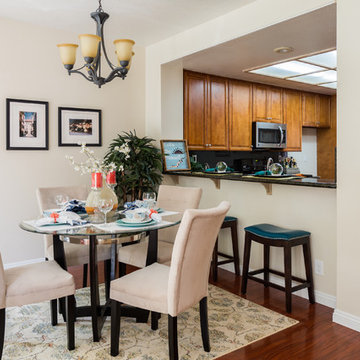
Small transitional open plan dining in Orange County with beige walls, plywood floors and no fireplace.
Dining Room Design Ideas with Plywood Floors and No Fireplace
4