Dining Room Design Ideas with Plywood Floors and No Fireplace
Refine by:
Budget
Sort by:Popular Today
81 - 100 of 371 photos
Item 1 of 3
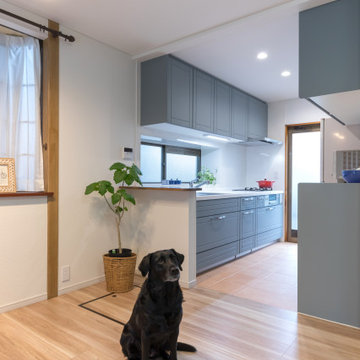
ブルー好きな奥様が一目惚れされた、クリナップのシステムキッチン「ステディア」のブロカントシリーズ:ブルー・ドゥ・パリ。フランス伝統的なカラーと框組の扉をモチーフにした艶消し塗装が美しいアンティークなイメージのキッチンです。
キッチンの足元は、愛犬との暮らしを考え、お手入し易いテラコッタの風合いがやさしい、LIXILのタイル:バレンシアコットを張りました。
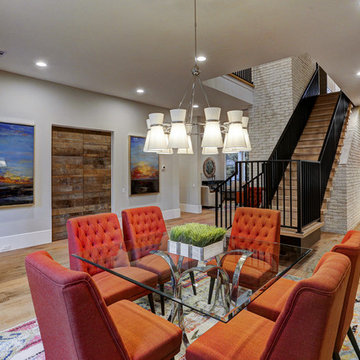
Inspiration for a contemporary separate dining room in Houston with beige walls, plywood floors, no fireplace and beige floor.
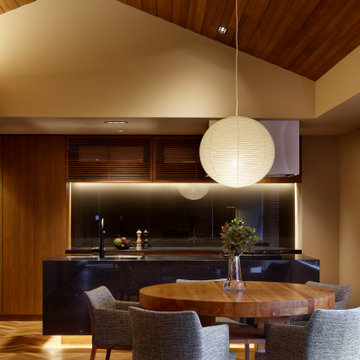
Photo by Satoshi shigeta
Photo of a large open plan dining in Other with beige walls, plywood floors, no fireplace and brown floor.
Photo of a large open plan dining in Other with beige walls, plywood floors, no fireplace and brown floor.
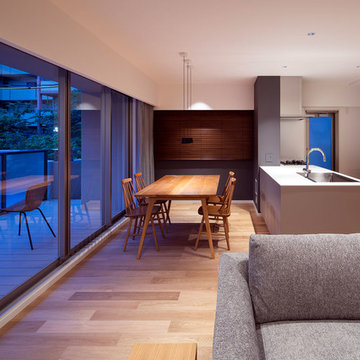
吹田の家3(リフォーム) Photo by 冨田英次
This is an example of a small contemporary open plan dining in Osaka with beige walls, plywood floors, no fireplace and beige floor.
This is an example of a small contemporary open plan dining in Osaka with beige walls, plywood floors, no fireplace and beige floor.
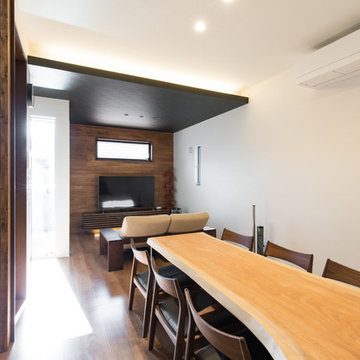
大阪市福島の3階建て住宅
Inspiration for a small contemporary open plan dining in Osaka with white walls, plywood floors, no fireplace and beige floor.
Inspiration for a small contemporary open plan dining in Osaka with white walls, plywood floors, no fireplace and beige floor.
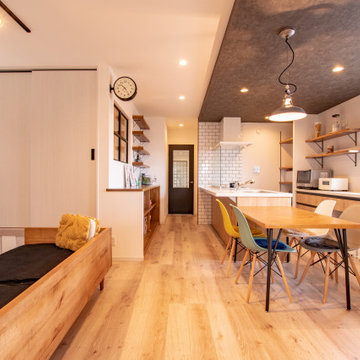
奥に広がる明るいLDKは、木目調×異素材の組み合わせがシック。革のような質感の天井、室内窓、照明などで、ダークカラーを効果的に使いました。
もちろん、使い勝手も向上。家事スペースは北面に集約し、家事動線がラクになりました。
Design ideas for an eclectic open plan dining in Other with white walls, plywood floors, no fireplace, brown floor, wallpaper and wallpaper.
Design ideas for an eclectic open plan dining in Other with white walls, plywood floors, no fireplace, brown floor, wallpaper and wallpaper.
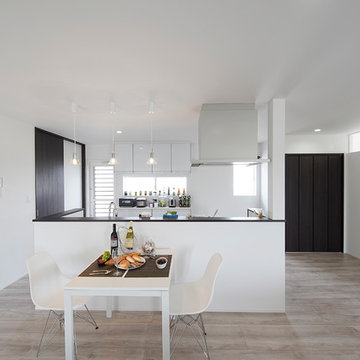
白を基調としたダイニング。
Photo of a modern open plan dining in Other with white walls, plywood floors, no fireplace and white floor.
Photo of a modern open plan dining in Other with white walls, plywood floors, no fireplace and white floor.
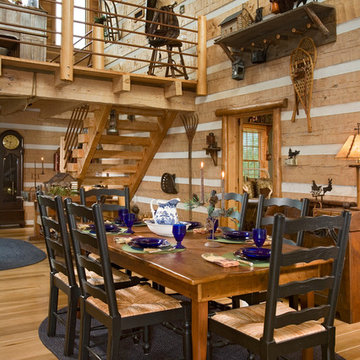
This is an example of a mid-sized country open plan dining in Louisville with brown walls, plywood floors, no fireplace and brown floor.
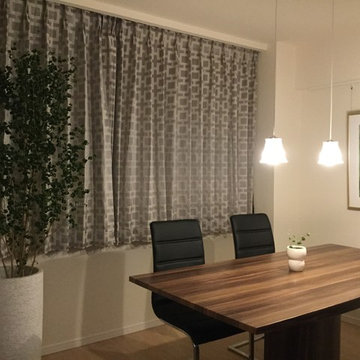
築浅マンションのインテリアリフォーム
雁行型のリビングダイニングのダイニングスペース。天井に直付けでダクトレールを付けました。ペンダントライトはリビングのスタンドに合わせ、当初の予定を変えて透明カットガラスのタイプに。少し眩しいですが、慣れれば大丈夫でした。
Photo of a small modern open plan dining in Tokyo with white walls, plywood floors, no fireplace and beige floor.
Photo of a small modern open plan dining in Tokyo with white walls, plywood floors, no fireplace and beige floor.
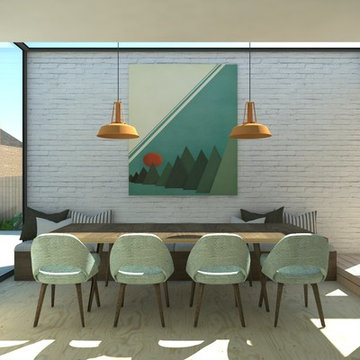
Yellow Cloud Studio
Inspiration for a mid-sized modern open plan dining in London with white walls, plywood floors and no fireplace.
Inspiration for a mid-sized modern open plan dining in London with white walls, plywood floors and no fireplace.
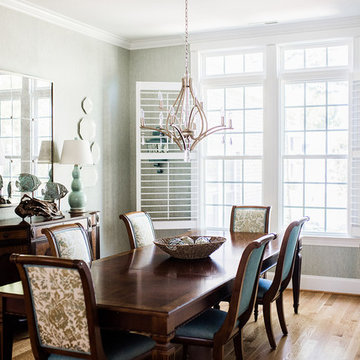
Beach style separate dining room in Other with grey walls, plywood floors, no fireplace and brown floor.
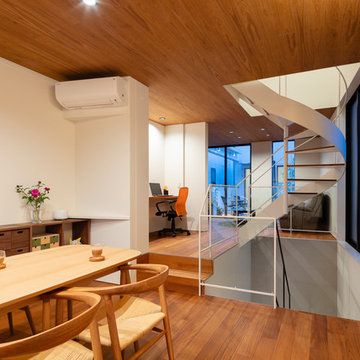
Photo by:大沢誠一
Modern open plan dining in Tokyo with white walls, plywood floors, no fireplace and brown floor.
Modern open plan dining in Tokyo with white walls, plywood floors, no fireplace and brown floor.
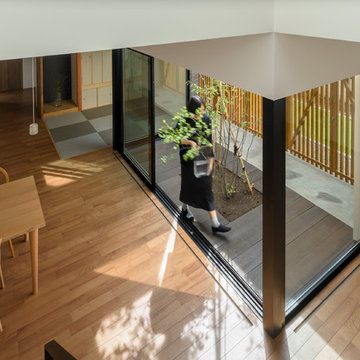
雁木の家 photo by 佐々木育弥
This is an example of a mid-sized modern open plan dining in Sapporo with white walls, plywood floors, no fireplace and beige floor.
This is an example of a mid-sized modern open plan dining in Sapporo with white walls, plywood floors, no fireplace and beige floor.
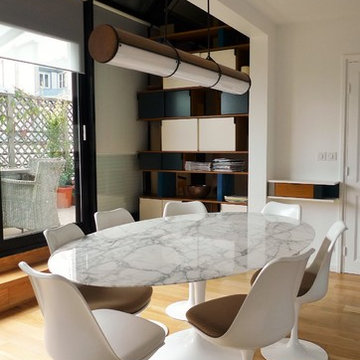
Dans le séjour, le parquet a été ponçé, teinté et verni. Une très belle suspension créée par des designers américains éclaire la table repas. Dans la continuité du style de la bibliothèque, j'ai dessiné un meuble de rangement et une console suspendue que l'on aperçoit au fond.
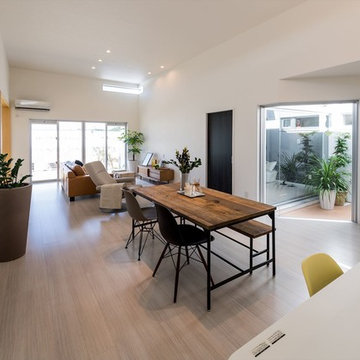
Inspiration for a contemporary open plan dining in Other with white walls, plywood floors, no fireplace and beige floor.
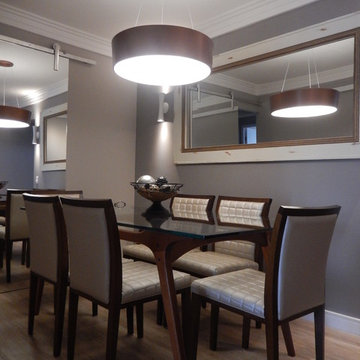
Juliana Lahóz
Inspiration for a small contemporary separate dining room in Other with grey walls, plywood floors and no fireplace.
Inspiration for a small contemporary separate dining room in Other with grey walls, plywood floors and no fireplace.
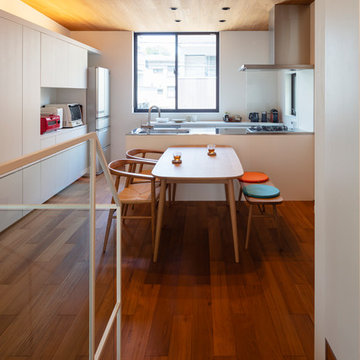
Photo by:大沢誠一
Inspiration for a modern open plan dining in Tokyo with white walls, plywood floors, no fireplace and brown floor.
Inspiration for a modern open plan dining in Tokyo with white walls, plywood floors, no fireplace and brown floor.
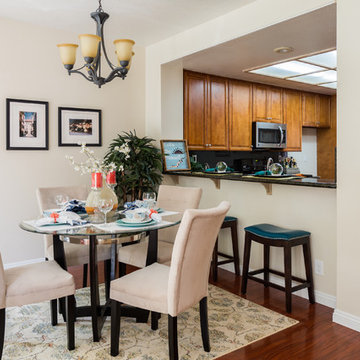
Small transitional open plan dining in Orange County with beige walls, plywood floors and no fireplace.
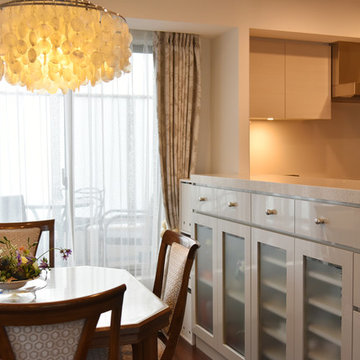
©Masumi Nagashima Design
Photo of a dining room in Nagoya with white walls, plywood floors, no fireplace and brown floor.
Photo of a dining room in Nagoya with white walls, plywood floors, no fireplace and brown floor.
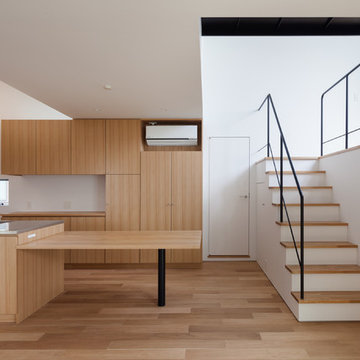
ダイニングテーブルと一体で作られたシンク台。奥が食器棚、左手奥がレンジ台。
Photo by 吉田誠
This is an example of a modern kitchen/dining combo in Tokyo with white walls, plywood floors, no fireplace and brown floor.
This is an example of a modern kitchen/dining combo in Tokyo with white walls, plywood floors, no fireplace and brown floor.
Dining Room Design Ideas with Plywood Floors and No Fireplace
5