Dining Room Design Ideas with Plywood Floors and Vinyl Floors
Refine by:
Budget
Sort by:Popular Today
241 - 260 of 5,258 photos
Item 1 of 3
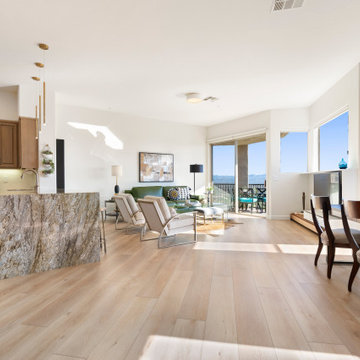
Inspired by sandy shorelines on the California coast, this beachy blonde vinyl floor brings just the right amount of variation to each room. With the Modin Collection, we have raised the bar on luxury vinyl plank. The result is a new standard in resilient flooring. Modin offers true embossed in register texture, a low sheen level, a rigid SPC core, an industry-leading wear layer, and so much more.
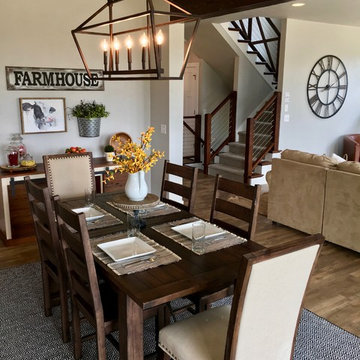
Open concept is totally in, and it looks great on this house! Along with the extra large sliding doors that lead to the deck, this space is perfect for dining and entertaining! Did you see that lighting fixture above the dining table? LOVE!
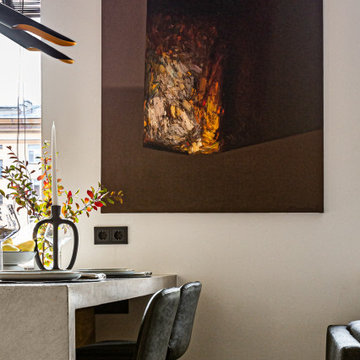
Обеденная зона
Дизайн проект: Семен Чечулин
Стиль: Наталья Орешкова
Design ideas for a small industrial kitchen/dining combo in Saint Petersburg with white walls, vinyl floors and brown floor.
Design ideas for a small industrial kitchen/dining combo in Saint Petersburg with white walls, vinyl floors and brown floor.
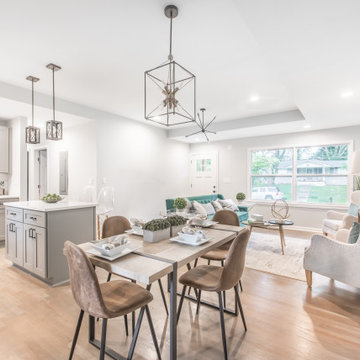
Inspiration for a mid-sized traditional open plan dining in Atlanta with grey walls, vinyl floors, no fireplace and brown floor.
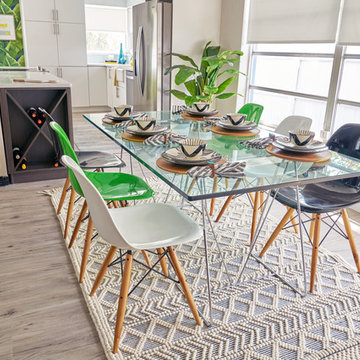
Inspiration for a small tropical kitchen/dining combo in Tampa with grey walls, vinyl floors, grey floor and no fireplace.
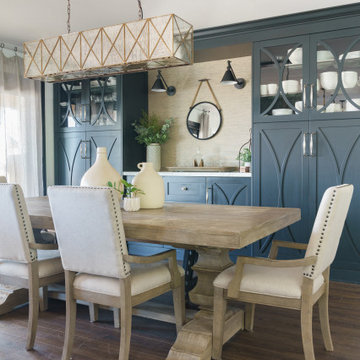
Design ideas for a large country kitchen/dining combo in San Diego with white walls, vinyl floors, a tile fireplace surround and wallpaper.
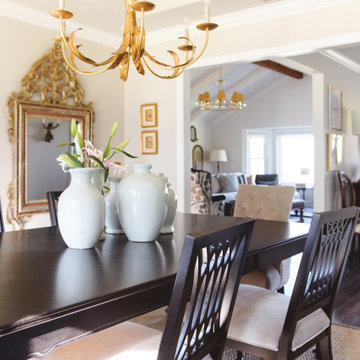
Inspiration for a mid-sized transitional separate dining room in San Diego with white walls, vinyl floors, brown floor, wallpaper and wallpaper.
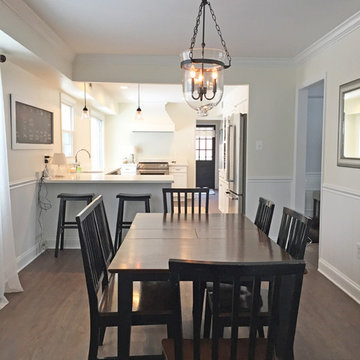
This transitional kitchen design in Crofton incorporated the best of the home's original vintage colonial features into an updated, modern kitchen. The result is a stylish and functional room that remains grounded in the home's history and reflects the design aesthetic of the family. The galley style kitchen design provides ample workspace, which is kept clutter-free by incorporating plenty of storage in the white HomeCrest Cabinetry. We brightened up the space by replacing the kitchen's dark countertops with a Q Quartz Calacatta Vicenza countertop that has the appearance of marble. A highlight of the room is the seamless inclusion of the home's original features, including vintage glass-front pantry cabinets and beadboard.
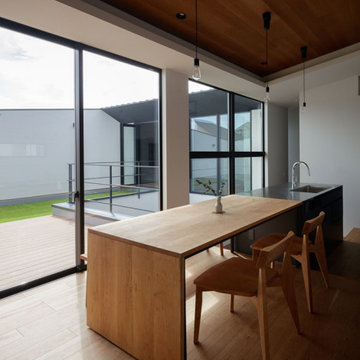
This is an example of a modern dining room in Tokyo with white walls, plywood floors, brown floor, wood and wallpaper.
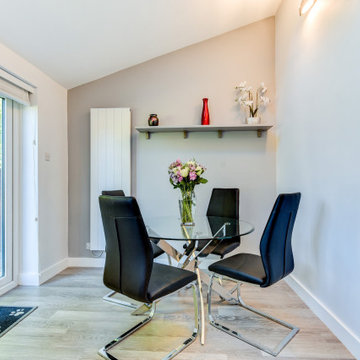
Cutting-Edge Nobilia Kitchen in Horsham, West Sussex
Situated in a picturesque Horsham Close, this kitchen is a recent design and full installation that now makes the most of a well-lit extension. Kitchen designer George from our Horsham showroom has undertaken the design of this project, delivering several desirables in a project that is packed with design and appliance functionality.
With the extension of this local property in place, the task was to make the space available work better for this Horsham client. And, with flexible dining options, vast storage, and a neat monochrome aesthetic – George has achieved this spectacularly with a glorious end result.
Kitchen Furniture
To achieve the perfect dynamic for this space, a neutral kitchen furniture option has been selected from our German supplier Nobilia. The colourway opted for is Stone Grey, which has been selected in the popular matt effect Touch range, bringing subtle tone and a silk like texture to the space. The light colour choice of furniture for this space is purposeful, giving way to poignant black monochrome accents that contribute to the aesthetic.
The Stone Grey furniture has been carefully designed to fully utilise the space. A long L-shape run houses most of the kitchen storage along with cooking appliances, feature wall units and sink area all placed here. A slimline island space with seating for four gives additional seating and a casual dining option with plenty of surrounding space. The final furniture component is a small run for the customers own American Fridge-Freezer, additional cooking appliances and pull-out storage area.
Kitchen Appliances
For this project a superior specification of Neff appliances has been used, with each area of appliances carefully thought through to fit the way this home operates. This client’s own American fridge freezer has been fitted neatly around furniture, with an impressive Neff coffee centre and N90 combination oven closely situated to form a morning drinks and breakfast station. Built-in to furniture opposite are two more high-spec N90 appliances, one of which is the notorious Neff Slide&Hide oven and the other is another combination oven.
Along the long L-shape run a Neff angled cooker hood sits above an 80cm flexInduction hob, providing a spacious cooking area but also contributing to the monochrome aesthetic. A Neff dishwasher has been integrated close to the sink to create another station this time for cleaning and clearing up, whilst a CDA dual temperature wine cabinet features at the end of this run boasting a useful forty-five bottle capacity.
Kitchen Accessories
A vast expanse of hard-wearing quartz has been used for the worksurfaces throughout this kitchen, creating a nice complementary theme between the Stone Grey units and the Intense White Silestone worktops selected. Within the worktops drainer grooves have been fabricated alongside the sink as well as space for a useful EVOline flip switch island socket. A Blanco undermounted 1.5 bowl sink has been incorporated at the clients request with a matching chrome mixer and magnetic hose.
The most noticeable accessory in this kitchen however is the immense glass black splashback fitted all the way along the main run in this space. Not only does this splashback give an easy wipe clean option, but it contributes massively to the monochrome feel that this client desired. This project utilised many trades from our fitting team with two full height radiators fitted in the kitchen area alongside all plumbing and a complete flooring refit, using durable Grey Limed Oak Karndean flooring.
Kitchen Features
Electing for German supplier Nobilia meant that this client also had extensive options when it came to deciding on feature units and extra kitchen inclusions. To operate this handleless kitchen, stainless steel rails have been incorporated for access – these create a linear and symmetric dynamic which is shown nicely with aligned pan drawers either side of the island space. Subtle glazed wall units have been used along the main run in the kitchen adding to the linear feel. These are joined by a ten-bottle exposed wine racking that is useful for storing at ambient temperature.
A line-up of pull-out pantry boxes have been used towards the appliance end of this kitchen which each maximise storage space compared to conventional shelving. These boxes increase storage capacity of the kitchen, give easy access, and add an all-in-one-place storage theme for ambient items.
Our Kitchen Design & Installation Services
This project is another fantastic example of the full-service renovation option we offer, utilising many trades including carpentry, flooring, plastering, lighting and plumbing to bring a beautiful kitchen design to life. The co-ordination of this project has all been undertaken by our first-rate project management team who have organised all aspects of the project.
Alongside the kitchen, a new cloakroom has also been fitted in this property with two new bathrooms soon to be fitted.
If you’re thinking of a home renovation and want the ultimate peace of mind for your project, opt for our complete installation package with all fitting and ancillary work priced in a single quotation.
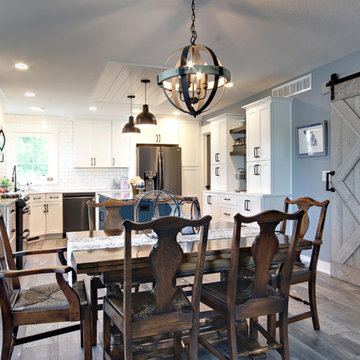
The homeowner designed the sliding barn door, made out of ghostwood.
Mid-sized country kitchen/dining combo in Grand Rapids with grey walls, vinyl floors, no fireplace and grey floor.
Mid-sized country kitchen/dining combo in Grand Rapids with grey walls, vinyl floors, no fireplace and grey floor.
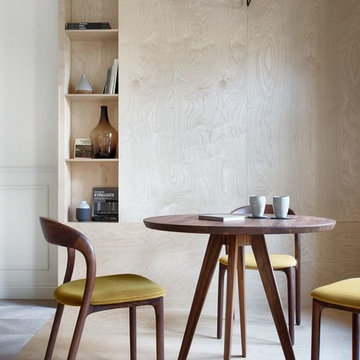
INT2 architecture
Inspiration for a large scandinavian dining room in Saint Petersburg with white walls, plywood floors and beige floor.
Inspiration for a large scandinavian dining room in Saint Petersburg with white walls, plywood floors and beige floor.
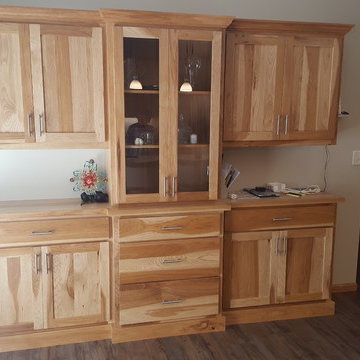
This is an example of a mid-sized kitchen/dining combo in Minneapolis with vinyl floors.
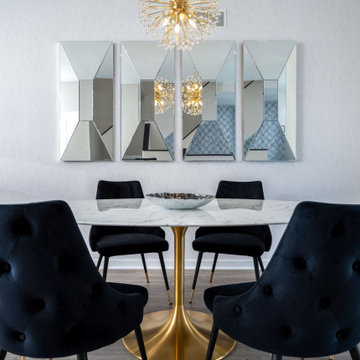
This is an example of a mid-sized modern kitchen/dining combo in Philadelphia with white walls, vinyl floors, grey floor and wallpaper.
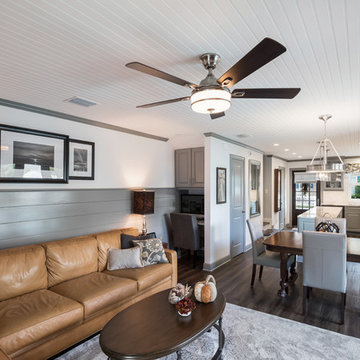
Design ideas for a mid-sized arts and crafts kitchen/dining combo in Jacksonville with white walls, vinyl floors and brown floor.
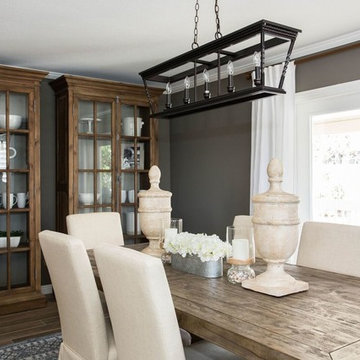
Small country kitchen/dining combo in Los Angeles with brown walls, vinyl floors, no fireplace and brown floor.
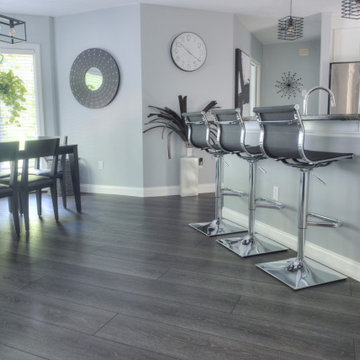
Dark, striking, modern. This dark floor with white wire-brush is sure to make an impact. With the Modin Collection, we have raised the bar on luxury vinyl plank. The result is a new standard in resilient flooring. Modin offers true embossed in register texture, a low sheen level, a rigid SPC core, an industry-leading wear layer, and so much more.
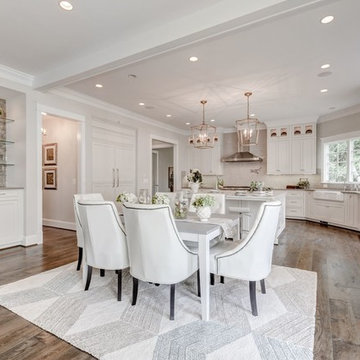
This is an example of a large contemporary open plan dining in DC Metro with plywood floors and white walls.
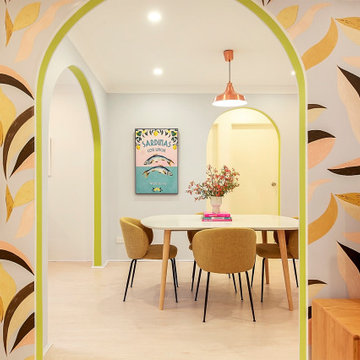
Photo of a small eclectic dining room in Sydney with blue walls and vinyl floors.
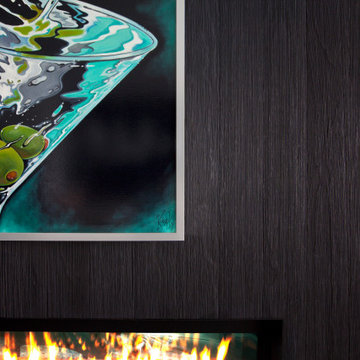
Exterior charred wood siding continues inside to wrap two-sided gas fireplace separating dining and living room spaces - HLODGE - Unionville, IN - Lake Lemon - HAUS | Architecture For Modern Lifestyles (architect + photographer) - WERK | Building Modern (builder)
Dining Room Design Ideas with Plywood Floors and Vinyl Floors
13