Dining Room Design Ideas with Recessed and Wallpaper
Refine by:
Budget
Sort by:Popular Today
161 - 180 of 310 photos
Item 1 of 3
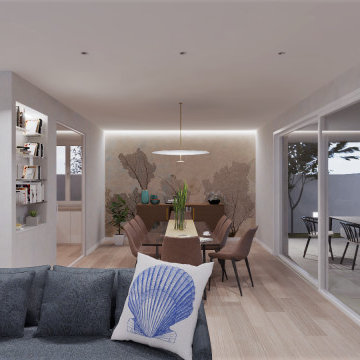
Zona living della casa con elemento di risalto dettato dalla carta da parati sulla parete di fondo. I colori pacati delle pareti dell'ambiente equilibrano visivamente l'immagine e l'immersione in questo spazio.
L'impianto illuminotecnico accentua gli elementi caratterizzanti dell'ambiente: la luce a sospensione pone risalto al grande tavolo in vetro, mentre la strip led incassata nel cartongesso del controsoffitto accentua la trama della carta da parati. La stessa strip led è collocata sulla libreria ricavata dalla parete di separazione con la cucina, accentuandone la resa estetica.
La grande porta finestra sulla destra mette in comunicazione l'open space della zona living con il patio e il giardino, mentre la porta finestra scorrevole a sinistra collega con la cucina creando una doppia lettura dell'ambiente sia longitudinale -abbracciando tutto l'open space, sia trasversale -collegando cucina, soggiorno e giardino.
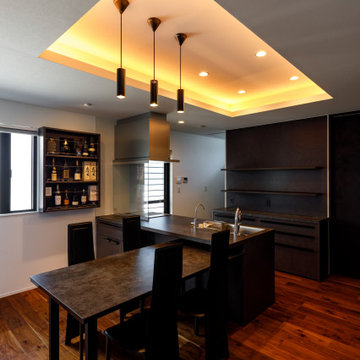
ダイニングキッチンは折り上げ天井+間接照明が良い感じです。
Photo of a large dining room in Other with white walls, medium hardwood floors, no fireplace, brown floor, recessed and wallpaper.
Photo of a large dining room in Other with white walls, medium hardwood floors, no fireplace, brown floor, recessed and wallpaper.
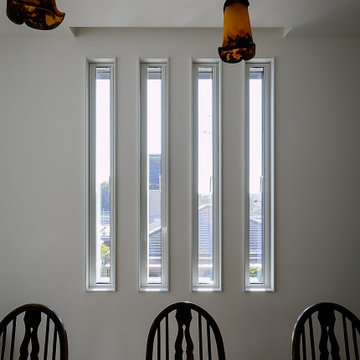
元々お手持ちだった、エミール・ガレ風のレトロなペンダント照明をダイニングルームに使いたい、とのご要望が有り、ペンダントだけでは足りない照度を補うために折り上げ天井にLEDの間接照明を組み入れた照明方式としました。併せてお手持ちだったダイニングテーブルとチェアのセットが重厚なレトロ調だったので結果的に統一されたデザインの雰囲気になりました。
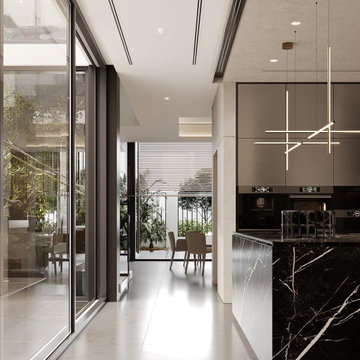
Transform your living space with our expert services in Clearwater, FL. At Dream Coast Builders, we specialize in comprehensive home solutions that prioritize your needs and preferences. Whether you're dreaming of a custom apartment, bespoke interiors, or a luxury home in Tampa, we have the expertise to bring your vision to life.
Our forte lies in remodeling homes to create personalized spaces that reflect your unique style. From interior redesign to complete home renovation, our skilled team is dedicated to enhancing your living experience. Picture a modern and sophisticated environment tailored to your taste, where every corner tells a story of craftsmanship and attention to detail.
In the heart of the home, our kitchen design services stand out. We go beyond the ordinary, offering custom kitchen designs that blend functionality with aesthetics. Let us transform your kitchen into a space that not only meets your culinary needs but also exudes elegance and charm. Our kitchen and dining area remodel seamlessly integrate style and practicality, making meal times a delightful experience.
At Dream Coast Builders, we understand the importance of a well-designed dining area. Whether you prefer a cozy space for intimate dinners or a more open layout for entertaining guests, our dining area design services cater to your lifestyle. We prioritize creating environments that enhance your dining experience, ensuring every meal is enjoyed in a space that suits your preferences.
Home customization is at the core of our services. We believe in tailoring every project to meet the unique demands of our clients. As specialists in interior remodeling, we offer a range of options to revitalize your living spaces, ensuring that your home truly reflects your personality and aspirations.
Choose Dream Coast Builders for a transformation that goes beyond the ordinary. With our expertise in remodeling, kitchen design, dining area enhancements, and personalized spaces, we are committed to turning your vision into reality. Experience the luxury of a home that resonates with your style and comfort in Clearwater, FL.
Transform your space with us. Contact us for a consultation and bring your poolside vision to life!
www.dreamcoastbuilders.com
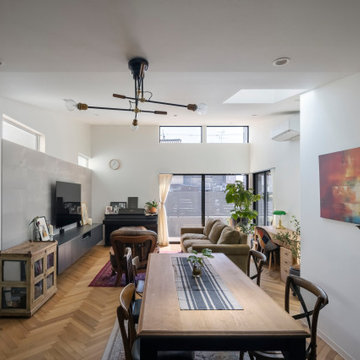
キッチンからLDKを見る
天窓とサイドの窓から明るい光が入り、昼間は照明要らず
Photo of a traditional open plan dining in Osaka with beige walls, medium hardwood floors, no fireplace, beige floor, recessed and wallpaper.
Photo of a traditional open plan dining in Osaka with beige walls, medium hardwood floors, no fireplace, beige floor, recessed and wallpaper.
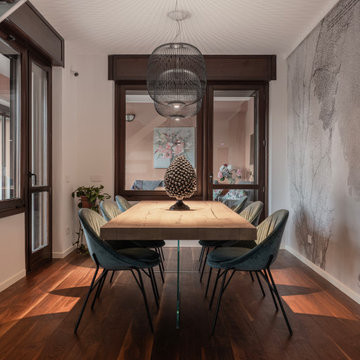
La sala da pranzo è costituita da un tavolo di design di Lago in legno con gambe in vetro e da poltroncine di Calligaris color ottanio. Le due lampade a sospensione sono le Spokes di Foscarini. La carta da parati è di Glamora.
Foto di Simone Marulli
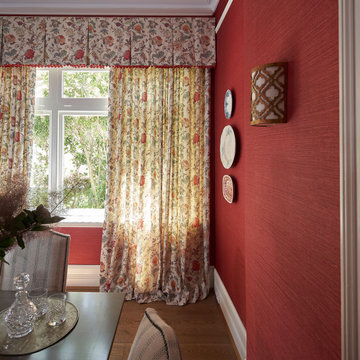
Inspiration for a large eclectic separate dining room in Sydney with red walls, dark hardwood floors, brown floor, recessed and wallpaper.
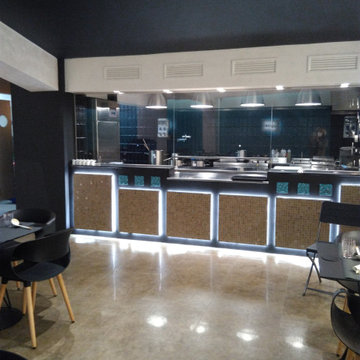
Design ideas for a large modern dining room in Other with multi-coloured walls, porcelain floors, yellow floor, recessed and wallpaper.
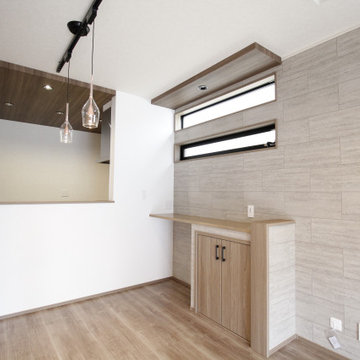
ダイニングにはスタディーコーナーを設けました、お子様の勉強を見守りながらお料理ができますね。学校道具などが片付く収納も造りました。
Inspiration for a modern open plan dining in Other with white walls, plywood floors, brown floor, recessed and wallpaper.
Inspiration for a modern open plan dining in Other with white walls, plywood floors, brown floor, recessed and wallpaper.
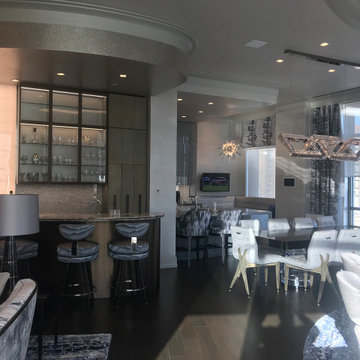
The open layout of the kitchen, breakfast nook, bar area, dining room, living room and den creates an easy environment to interact. Entertaining is enhanced by the open concept in this NYC apartment. Complete integration of lighting, sound, security, video, HVAC using Crestron flush touch panels as well as remote control via Ipod anywhere in the world.
The panel was installed directly into the plaster wall
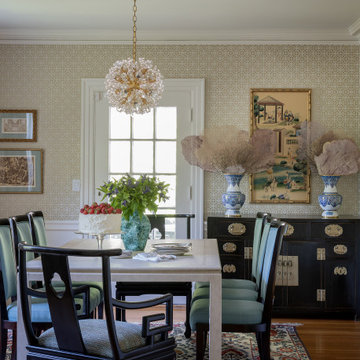
Inspiration for a transitional kitchen/dining combo in Boston with recessed and wallpaper.
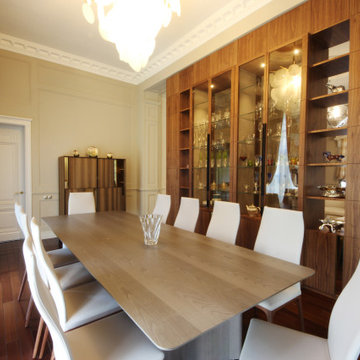
Дом в стиле нео классика, в трех уровнях, выполнен для семьи супругов в возрасте 50 лет, 3-е детей.
Комплектация объекта строительными материалами, мебелью, сантехникой и люстрами из Испании и России.
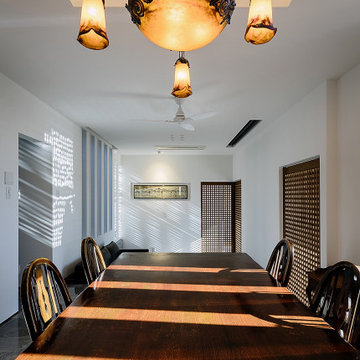
ダイニングルームはリビングルームと一体型のワンルームになっていて奥行きと高さの感じられる空間となっています。レトロ調のペンダント照明は元々、お手持ちのランプで飾りとして設置、必要照度は折り上げ天井の間接照明を主照明としています。調光機能も付けているのでペンダントと併せて部屋の雰囲気を愉しんで頂くよう設計しました。
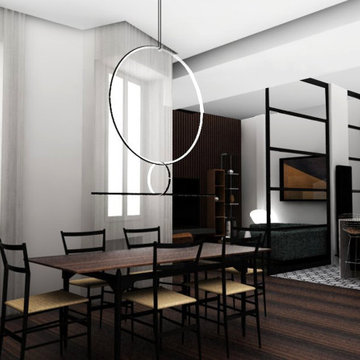
This is an example of a mid-sized midcentury open plan dining in Milan with grey walls, dark hardwood floors, brown floor, recessed and wallpaper.
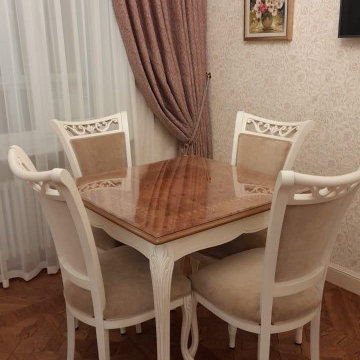
Квартира 78 м2 в доме 1980-го года постройки.
Заказчиком проекта стал молодой мужчина, который приобрёл эту квартиру для своей матери. Стиль сразу был определён как «итальянская классика», что полностью соответствовало пожеланиям женщины, которая впоследствии стала хозяйкой данной квартиры. При создании интерьера активно использованы такие элементы как пышная гипсовая лепнина, наборный паркет, натуральный мрамор. Практически все элементы мебели, кухня, двери, выполнены по индивидуальным чертежам на итальянских фабриках.
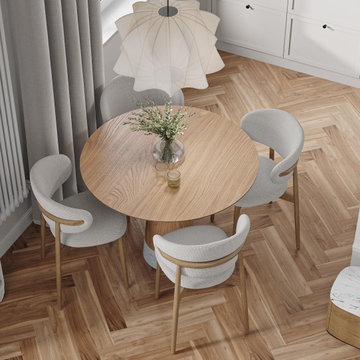
Photo of a mid-sized contemporary open plan dining in Other with laminate floors, beige floor, recessed, white walls, no fireplace and wallpaper.
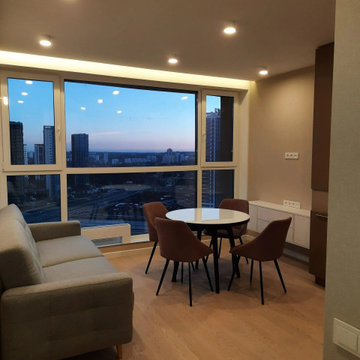
Косметический ремонт в однокомнатной квартире 46 м2
Photo of a mid-sized contemporary kitchen/dining combo in Moscow with brown walls, laminate floors, no fireplace, brown floor, recessed and wallpaper.
Photo of a mid-sized contemporary kitchen/dining combo in Moscow with brown walls, laminate floors, no fireplace, brown floor, recessed and wallpaper.
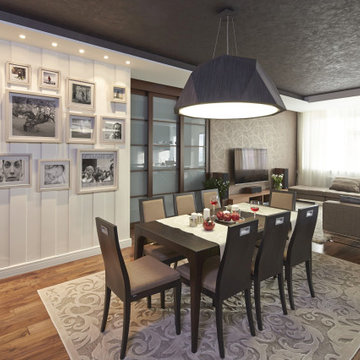
Photo of a mid-sized contemporary open plan dining in Moscow with brown walls, dark hardwood floors, brown floor, recessed and wallpaper.
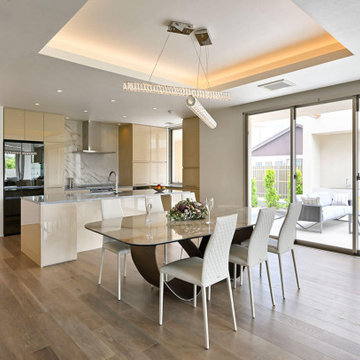
淡い色でまとめた上品なダイニングキッチン。開口を開け放てば、奥のテラスと繋がる。
Mid-sized modern kitchen/dining combo with white walls, medium hardwood floors, no fireplace, beige floor, recessed and wallpaper.
Mid-sized modern kitchen/dining combo with white walls, medium hardwood floors, no fireplace, beige floor, recessed and wallpaper.
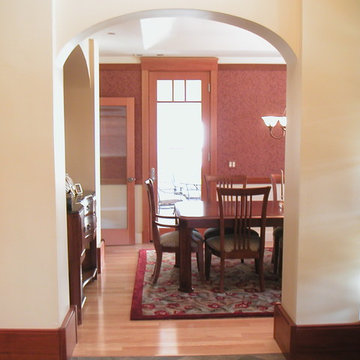
Mid-sized arts and crafts separate dining room in San Luis Obispo with light hardwood floors, beige walls, no fireplace, brown floor, recessed and wallpaper.
Dining Room Design Ideas with Recessed and Wallpaper
9