Dining Room Design Ideas with Recessed and Wallpaper
Refine by:
Budget
Sort by:Popular Today
1 - 20 of 310 photos
Item 1 of 3
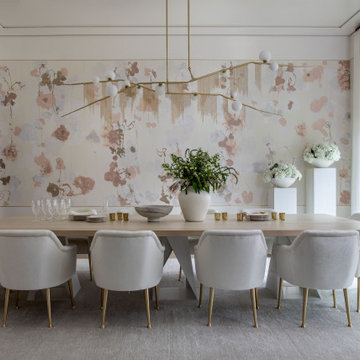
This is an example of an expansive transitional separate dining room in Houston with medium hardwood floors, brown floor, recessed, wallpaper and multi-coloured walls.
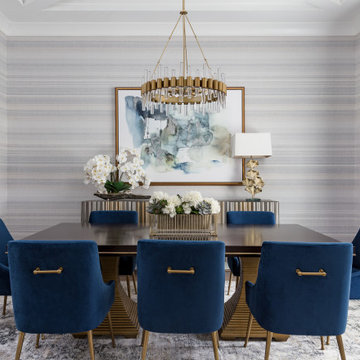
Photo of a transitional dining room in Houston with multi-coloured walls, medium hardwood floors, brown floor, recessed and wallpaper.
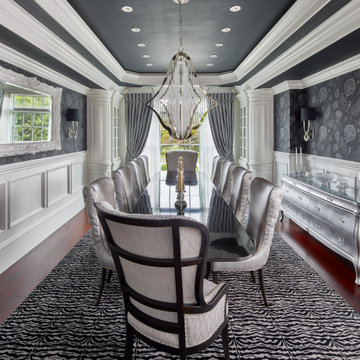
This is an example of a traditional separate dining room in Boston with grey walls, dark hardwood floors, brown floor, recessed, decorative wall panelling and wallpaper.

Design ideas for a transitional separate dining room in Cleveland with grey walls, dark hardwood floors, brown floor, recessed, decorative wall panelling and wallpaper.
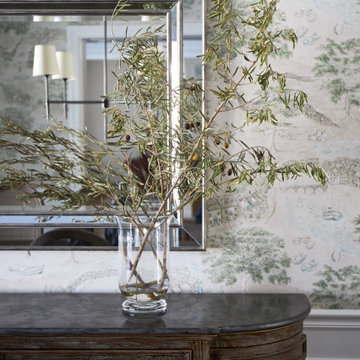
Download our free ebook, Creating the Ideal Kitchen. DOWNLOAD NOW
This family from Wheaton was ready to remodel their kitchen, dining room and powder room. The project didn’t call for any structural or space planning changes but the makeover still had a massive impact on their home. The homeowners wanted to change their dated 1990’s brown speckled granite and light maple kitchen. They liked the welcoming feeling they got from the wood and warm tones in their current kitchen, but this style clashed with their vision of a deVOL type kitchen, a London-based furniture company. Their inspiration came from the country homes of the UK that mix the warmth of traditional detail with clean lines and modern updates.
To create their vision, we started with all new framed cabinets with a modified overlay painted in beautiful, understated colors. Our clients were adamant about “no white cabinets.” Instead we used an oyster color for the perimeter and a custom color match to a specific shade of green chosen by the homeowner. The use of a simple color pallet reduces the visual noise and allows the space to feel open and welcoming. We also painted the trim above the cabinets the same color to make the cabinets look taller. The room trim was painted a bright clean white to match the ceiling.
In true English fashion our clients are not coffee drinkers, but they LOVE tea. We created a tea station for them where they can prepare and serve tea. We added plenty of glass to showcase their tea mugs and adapted the cabinetry below to accommodate storage for their tea items. Function is also key for the English kitchen and the homeowners. They requested a deep farmhouse sink and a cabinet devoted to their heavy mixer because they bake a lot. We then got rid of the stovetop on the island and wall oven and replaced both of them with a range located against the far wall. This gives them plenty of space on the island to roll out dough and prepare any number of baked goods. We then removed the bifold pantry doors and created custom built-ins with plenty of usable storage for all their cooking and baking needs.
The client wanted a big change to the dining room but still wanted to use their own furniture and rug. We installed a toile-like wallpaper on the top half of the room and supported it with white wainscot paneling. We also changed out the light fixture, showing us once again that small changes can have a big impact.
As the final touch, we also re-did the powder room to be in line with the rest of the first floor. We had the new vanity painted in the same oyster color as the kitchen cabinets and then covered the walls in a whimsical patterned wallpaper. Although the homeowners like subtle neutral colors they were willing to go a bit bold in the powder room for something unexpected. For more design inspiration go to: www.kitchenstudio-ge.com

Photo of a large traditional kitchen/dining combo in Toronto with multi-coloured walls, dark hardwood floors, brown floor, recessed and wallpaper.
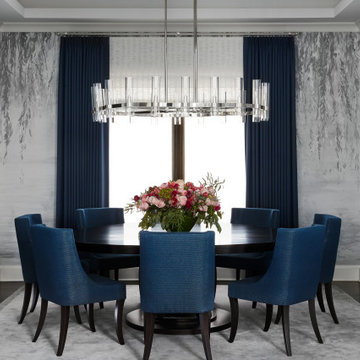
Photography: Dustin Halleck
Inspiration for a transitional dining room in Chicago with grey walls, dark hardwood floors, brown floor, wallpaper and recessed.
Inspiration for a transitional dining room in Chicago with grey walls, dark hardwood floors, brown floor, wallpaper and recessed.
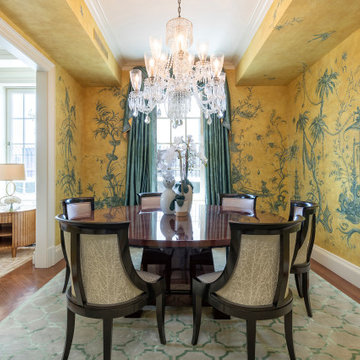
Design ideas for a traditional dining room in New York with yellow walls, medium hardwood floors, brown floor, recessed and wallpaper.
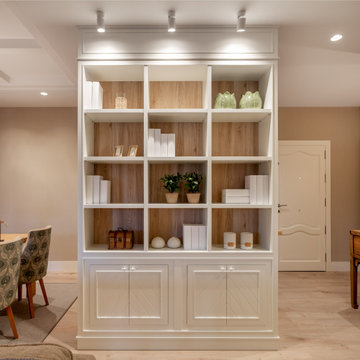
Reforma integral Sube Interiorismo www.subeinteriorismo.com
Biderbost Photo
This is an example of a mid-sized transitional open plan dining in Bilbao with grey walls, laminate floors, no fireplace, brown floor, recessed and wallpaper.
This is an example of a mid-sized transitional open plan dining in Bilbao with grey walls, laminate floors, no fireplace, brown floor, recessed and wallpaper.
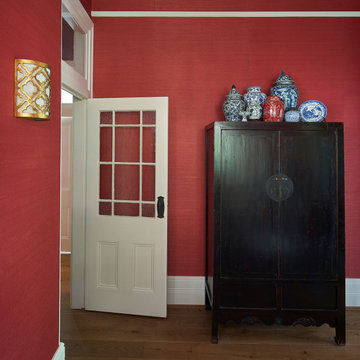
Large eclectic separate dining room in Sydney with red walls, dark hardwood floors, brown floor, recessed and wallpaper.
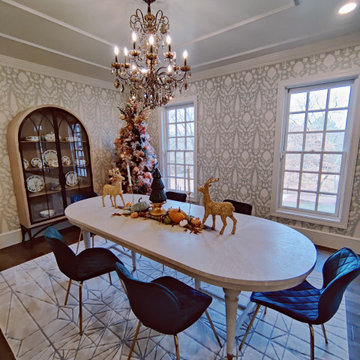
This is an example of a mid-sized transitional dining room in Little Rock with recessed and wallpaper.

Inspiration for a large modern dining room in Other with multi-coloured walls, porcelain floors, yellow floor, recessed and wallpaper.
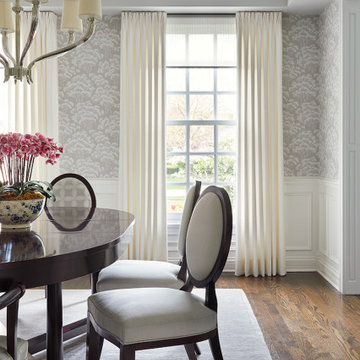
Dining Room
Photo of a traditional dining room in Chicago with grey walls, medium hardwood floors, brown floor, recessed and wallpaper.
Photo of a traditional dining room in Chicago with grey walls, medium hardwood floors, brown floor, recessed and wallpaper.
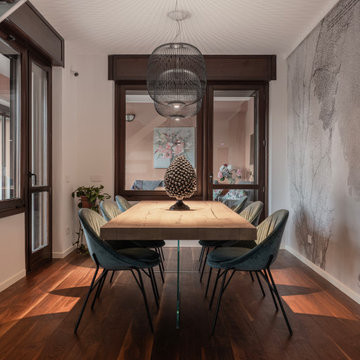
La sala da pranzo è costituita da un tavolo di design di Lago in legno con gambe in vetro e da poltroncine di Calligaris color ottanio. Le due lampade a sospensione sono le Spokes di Foscarini. La carta da parati è di Glamora.
Foto di Simone Marulli
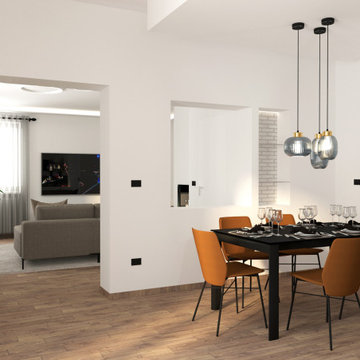
Il punto focale che ha ispirato la realizzazione di questi ambienti tramite ristrutturazione completa è stata L’importanza di crearvi all’interno dei veri e propri “mix d’effetto".
I colori scuri e l'abbianmento di metalo nero con rivestimento in mattoncini sbiancati vogliono cercare di trasportaci all'intermo dello stile industriale, senza però appesantire gli ambienti, infatti come si può vedere ci sono solo dei piccoli accenni.
Il tutto arricchitto da dettagli come la carta da parati, led ad incasso tramite controsoffitti e velette, illuminazione in vetro a sospensione sulla zona tavolo nella sala da pranzo formale ed la zona divano con a lato il termocamino che rendono la zona accogliente e calorosa.

Dans la cuisine, une deuxième banquette permet de dissimuler un radiateur et crée un espace repas très agréable avec un décor panoramique sur les murs.
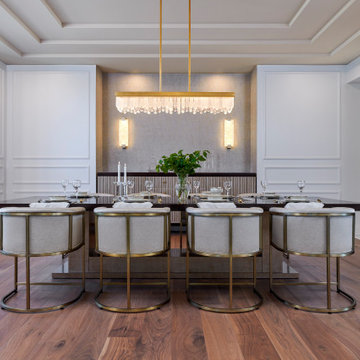
Photo of a large transitional separate dining room in Detroit with grey walls, light hardwood floors, brown floor, recessed and wallpaper.
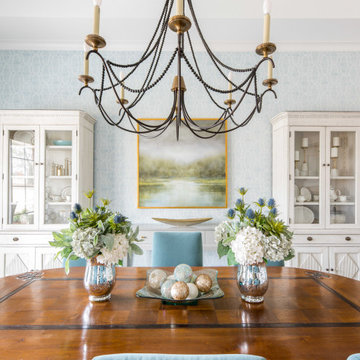
Open and airy dining room
Photographer: Costa Christ Media
Inspiration for a large transitional kitchen/dining combo in Dallas with blue walls, dark hardwood floors, brown floor, recessed and wallpaper.
Inspiration for a large transitional kitchen/dining combo in Dallas with blue walls, dark hardwood floors, brown floor, recessed and wallpaper.
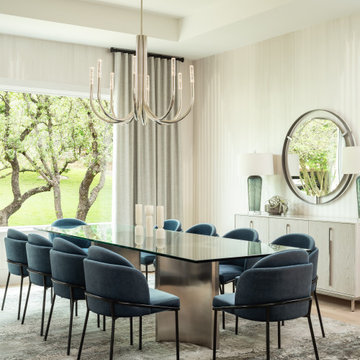
Inspiration for a separate dining room in Austin with white walls, light hardwood floors, no fireplace, beige floor, recessed and wallpaper.
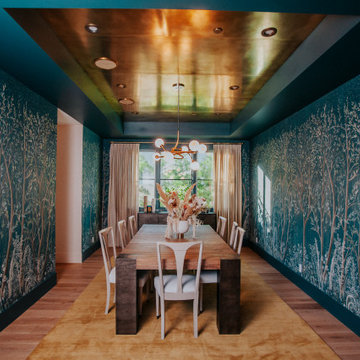
Design ideas for a large contemporary separate dining room in Los Angeles with blue walls, light hardwood floors, wallpaper and recessed.
Dining Room Design Ideas with Recessed and Wallpaper
1