Dining Room Design Ideas with Recessed
Refine by:
Budget
Sort by:Popular Today
221 - 240 of 338 photos
Item 1 of 3
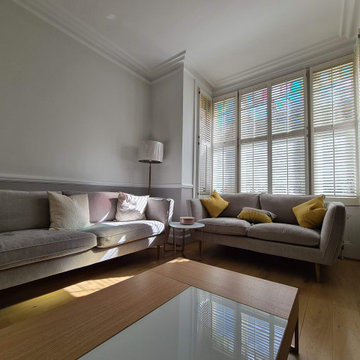
Professional painting and decorating work to the dinning and sitting room in Putney SW15. All place fully masked and protected with air filtration unit in place. Surface sanded, dust of and specialist Durable coating used to make it better. Full cleaning after and placing items on position while clients been on holiday by #midecor team.
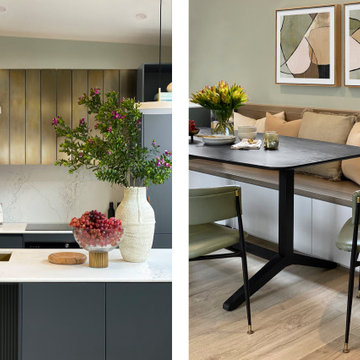
Introducing our Seaside Gem project, a stunning example of modern design in the picturesque Mornington Peninsula. This beachfront retreat showcases an exquisite craftsmanship.
As you step into this coastal haven, you'll immediately be captivated by the striking seaside-blue colour of the kitchen cabinets. The use of oxidised brass doors for the overhead cabinets adds a touch of opulence, elevating the design to new heights. With a focus on simplicity and cleanliness, this space exudes a sense of modern elegance.
One of the standout features of Seaside Gem is the inviting bench surrounding the fireplace. Here, you can escape the hustle and bustle of daily life and immerse yourself in some much-needed quiet time. To enhance the comfort, plush cushions and a luxurious sheepskin throw have been carefully incorporated. The built-in shelving provides a perfect spot to store your favourite books, creating an idyllic setting for curling up with a good read.
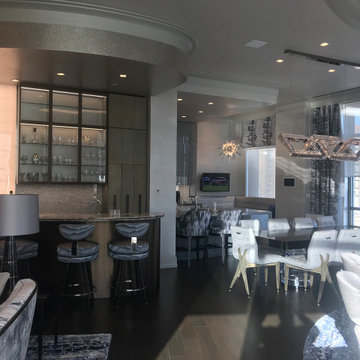
The open layout of the kitchen, breakfast nook, bar area, dining room, living room and den creates an easy environment to interact. Entertaining is enhanced by the open concept in this NYC apartment. Complete integration of lighting, sound, security, video, HVAC using Crestron flush touch panels as well as remote control via Ipod anywhere in the world.
The panel was installed directly into the plaster wall
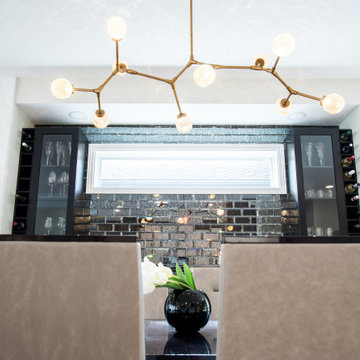
We added a smoky glass tile to the existing built ins. I love how the candles are reflected. The beautiful light fixture adds to the glamour of the dining room.
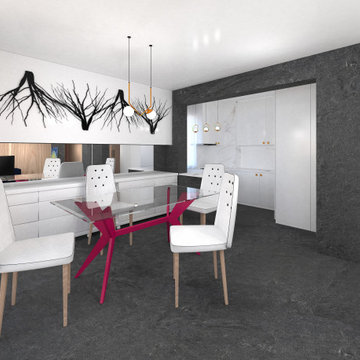
Modern interior design of an open-plan dining room to the kitchen and living room.
Mid-sized modern open plan dining in Dorset with grey walls, no fireplace, grey floor, ceramic floors and recessed.
Mid-sized modern open plan dining in Dorset with grey walls, no fireplace, grey floor, ceramic floors and recessed.
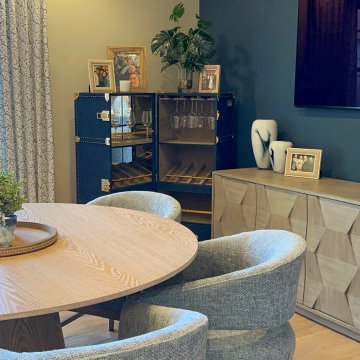
Photo of a small contemporary kitchen/dining combo in New York with beige walls, medium hardwood floors, no fireplace, brown floor and recessed.
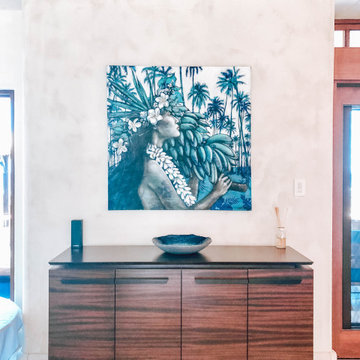
Inspiration for a large tropical open plan dining in Hawaii with beige walls, limestone floors, no fireplace, beige floor and recessed.
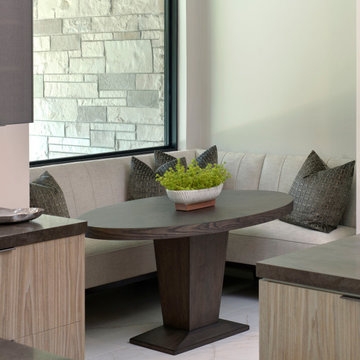
This is a chefs kitchens dream! Fully equipped with dual islands one for prepping and a sink and the other for seating. A 48” wolf range with a beautiful leather shagreen decorative hood. A kitchen nook with a built in banquette for cozy seating overlooking the veranda outside. A wine bar with a wine cooler, wine fridge and plenty of drawer space and glass shelving. Hidden doors with a pantry filled with a 30” range, and a sink with ample storage for an obsessively organized space. All dressed with light walnut cabinets, leather and gunmetal accents! This kitchen is overlooking the dining room and great room with a cohesive color palette throughout the space!
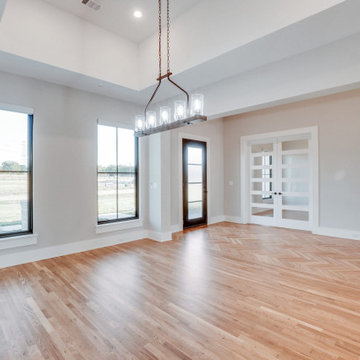
Design ideas for a large contemporary open plan dining in Dallas with white walls, dark hardwood floors, red floor, recessed, a standard fireplace and a brick fireplace surround.
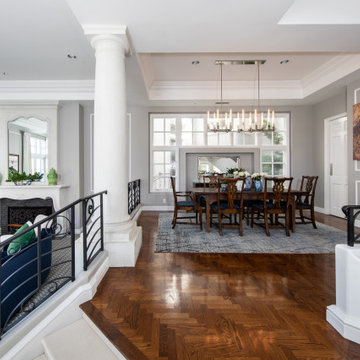
This view of both the dining room and living room shows the expansive layout of the space. Patterned wood flooring leads us up a few stairs to the formal dining room. The antique table and chairs are complimented by contemporary art, chandelier, new rug and buffet console.
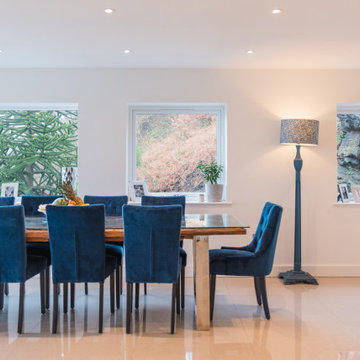
Photo of an expansive contemporary open plan dining in Other with marble floors, white floor and recessed.
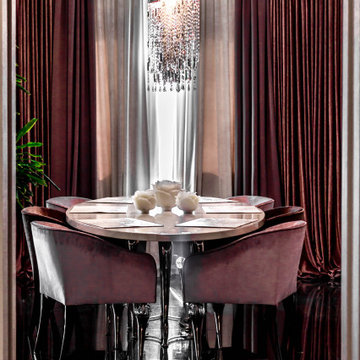
This is an example of a mid-sized eclectic open plan dining in Other with grey walls, porcelain floors, black floor, recessed and wallpaper.
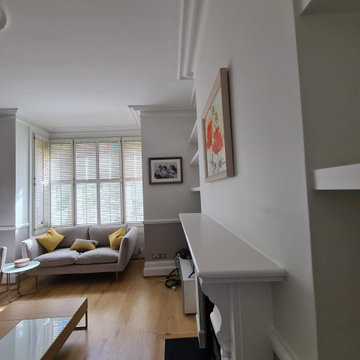
Professional painting and decorating work to the dinning and sitting room in Putney SW15. All place fully masked and protected with air filtration unit in place. Surface sanded, dust of and specialist Durable coating used to make it better. Full cleaning after and placing items on position while clients been on holiday by #midecor team.
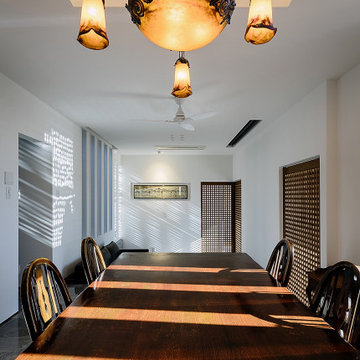
ダイニングルームはリビングルームと一体型のワンルームになっていて奥行きと高さの感じられる空間となっています。レトロ調のペンダント照明は元々、お手持ちのランプで飾りとして設置、必要照度は折り上げ天井の間接照明を主照明としています。調光機能も付けているのでペンダントと併せて部屋の雰囲気を愉しんで頂くよう設計しました。
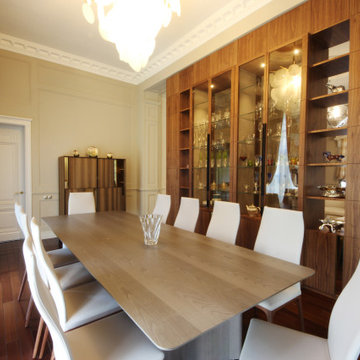
Дом в стиле нео классика, в трех уровнях, выполнен для семьи супругов в возрасте 50 лет, 3-е детей.
Комплектация объекта строительными материалами, мебелью, сантехникой и люстрами из Испании и России.
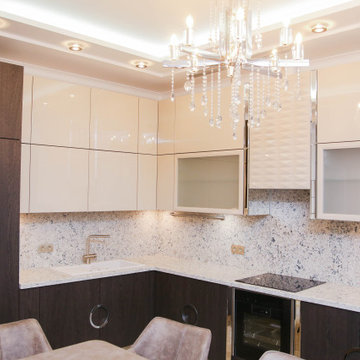
This is an example of a large transitional kitchen/dining combo in Saint Petersburg with beige walls, beige floor and recessed.
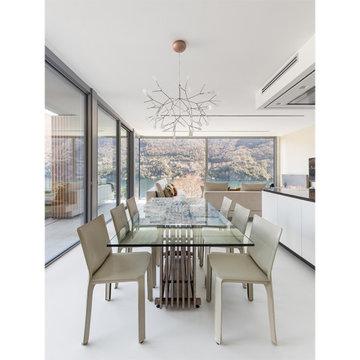
Photo of an expansive modern open plan dining in Milan with white walls, vinyl floors, white floor and recessed.
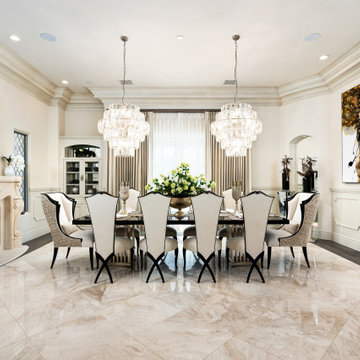
Formal dining room with custom chandeliers and dining set.
Photo of an expansive midcentury kitchen/dining combo in Phoenix with beige walls, a standard fireplace, a stone fireplace surround, marble floors, white floor, recessed and panelled walls.
Photo of an expansive midcentury kitchen/dining combo in Phoenix with beige walls, a standard fireplace, a stone fireplace surround, marble floors, white floor, recessed and panelled walls.
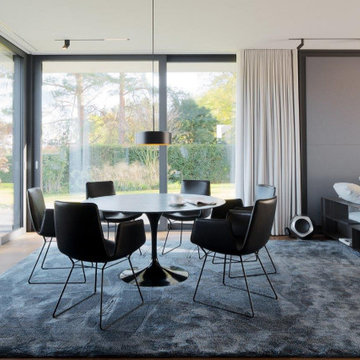
Ein Zuhause, das die Ruhe seiner Umgebung, direkt am Fluss, umgeben von Natur, widerspiegelt. In Zusammenarbeit mit Volker Röhricht Ingenieur Architekt (Architekt), Steinert & Bitterling (Innenarchitektur) und Anke Augsburg Licht (Lichtplanung) realisierte RUBY dieses Projekt.
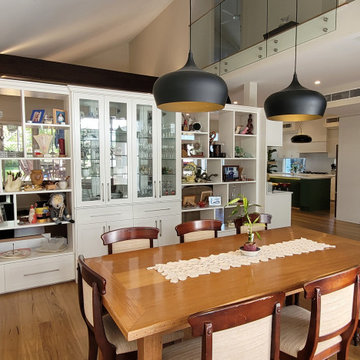
This is an example of a large traditional open plan dining in Sydney with medium hardwood floors, brown floor and recessed.
Dining Room Design Ideas with Recessed
12