Dining Room Design Ideas with Recessed
Refine by:
Budget
Sort by:Popular Today
161 - 180 of 330 photos
Item 1 of 3
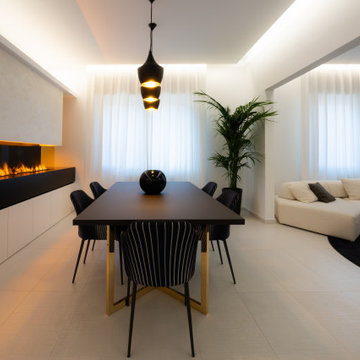
Le gambe del tavolo principale sono state disegnate su misura e personalizzate per realizzare un ambiente unico e irripetibile; sono state inoltre verniciate in oro lucido
per integrarle nel progetto, orientate e posizionate in modo da garantire una comoda seduta.
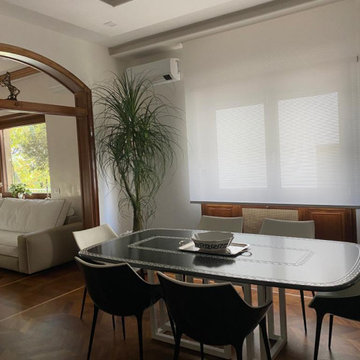
L'area pranzo e il salotto sono in diretta comunicazione. La separazione è solo ideale a realizzata tramite un portale rivestito in legno.
Photo of a large dining room in Rome with white walls, medium hardwood floors, no fireplace, brown floor and recessed.
Photo of a large dining room in Rome with white walls, medium hardwood floors, no fireplace, brown floor and recessed.
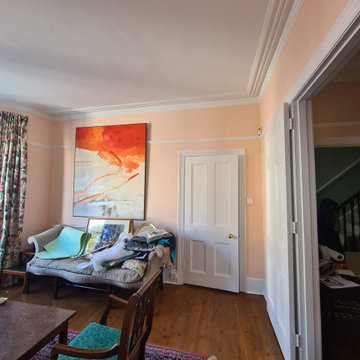
Interior restoration work to dining and living areas. As a Client who lives in the property, we decorated 1st space, next moved all items to, and did the second part. We also help clients move all items in and out to make the work less stressful and much more efficient.
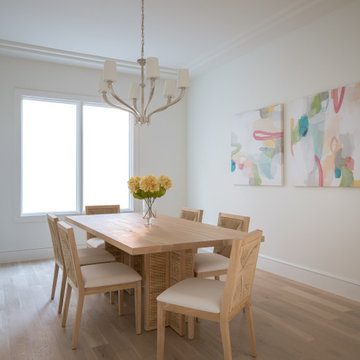
Classic, timeless, and ideally positioned on a picturesque street in the 4100 block, discover this dream home by Jessica Koltun Home. The blend of traditional architecture and contemporary finishes evokes warmth while understated elegance remains constant throughout this Midway Hollow masterpiece. Countless custom features and finishes include museum-quality walls, white oak beams, reeded cabinetry, stately millwork, and white oak wood floors with custom herringbone patterns. First-floor amenities include a barrel vault, a dedicated study, a formal and casual dining room, and a private primary suite adorned in Carrara marble that has direct access to the laundry room. The second features four bedrooms, three bathrooms, and an oversized game room that could also be used as a sixth bedroom. This is your opportunity to own a designer dream home.
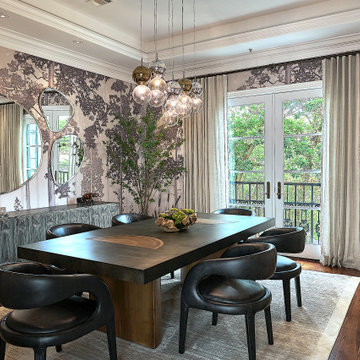
whimsical transitional dining room by Holloway Design Group in Houston, TX
Mid-sized transitional separate dining room in Houston with medium hardwood floors, brown floor, recessed and wallpaper.
Mid-sized transitional separate dining room in Houston with medium hardwood floors, brown floor, recessed and wallpaper.
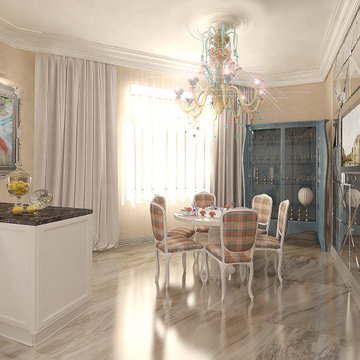
This is an example of a large transitional kitchen/dining combo in Moscow with beige walls, dark hardwood floors, brown floor, recessed and wallpaper.
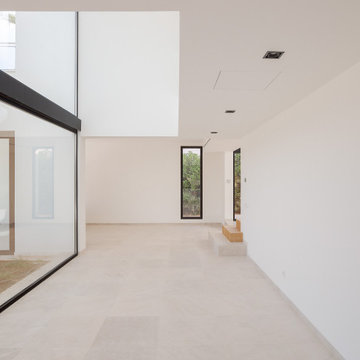
This is an example of a large modern open plan dining in Palma de Mallorca with white walls, limestone floors, beige floor, recessed and panelled walls.
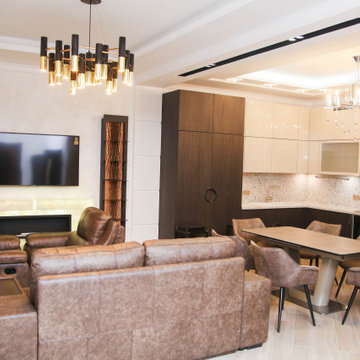
Photo of a large transitional kitchen/dining combo in Saint Petersburg with beige walls, beige floor and recessed.
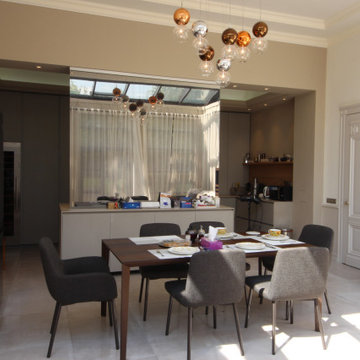
Дом в стиле нео классика, в трех уровнях, выполнен для семьи супругов в возрасте 50 лет, 3-е детей.
Комплектация объекта строительными материалами, мебелью, сантехникой и люстрами из Испании и России.
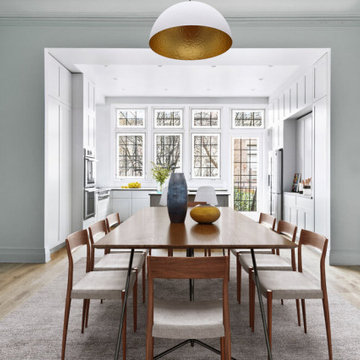
During this gut renovation of a 3,950 sq. ft., four bed, three bath stately landmarked townhouse in Clinton Hill, the homeowners sought to significantly change the layout and upgrade the design of the home with a two-story extension to better suit their young family. The double story extension created indoor/outdoor access on the garden level; a large, light-filled kitchen (which was relocated from the third floor); and an outdoor terrace via the master bedroom on the second floor. The homeowners also completely updated the rest of the home, including four bedrooms, three bathrooms, a powder room, and a library. The owner’s triplex connects to a full-independent garden apartment, which has backyard access, an indoor/outdoor living area, and its own entrance.
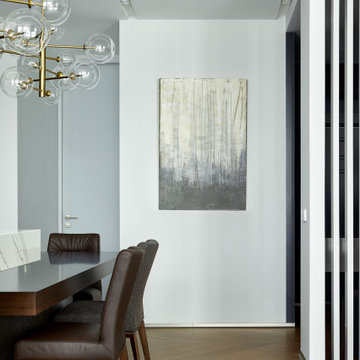
Фрагмент столовой
Inspiration for an expansive contemporary open plan dining in Moscow with white walls, porcelain floors, brown floor, recessed and decorative wall panelling.
Inspiration for an expansive contemporary open plan dining in Moscow with white walls, porcelain floors, brown floor, recessed and decorative wall panelling.
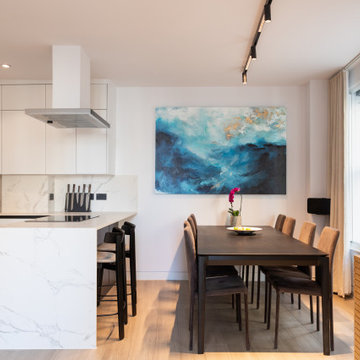
Design ideas for a large modern open plan dining in London with white walls, medium hardwood floors, grey floor, recessed and panelled walls.
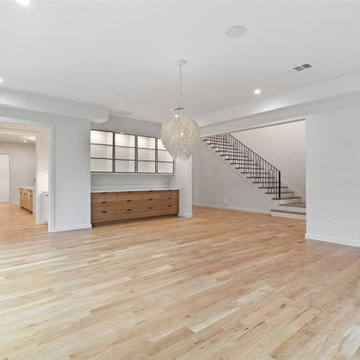
Within this luxury dining room, sunlight streams through expansive floor-to-ceiling windows, illuminating every architectural detail. A magnificent glass crystal chandelier dazzles overhead, casting radiant light upon the tray ceiling. A sophisticated storage bar adds practicality to the space's opulent ambiance.
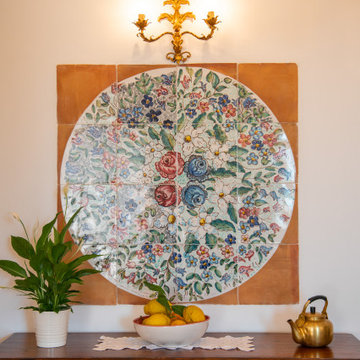
Foto: Vito Fusco
Inspiration for a large mediterranean open plan dining in Other with white walls, recessed, brown floor and terra-cotta floors.
Inspiration for a large mediterranean open plan dining in Other with white walls, recessed, brown floor and terra-cotta floors.
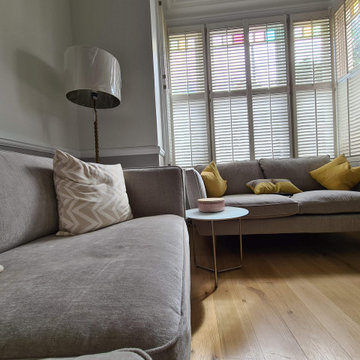
Professional painting and decorating work to the dinning and sitting room in Putney SW15. All place fully masked and protected with air filtration unit in place. Surface sanded, dust of and specialist Durable coating used to make it better. Full cleaning after and placing items on position while clients been on holiday by #midecor team.
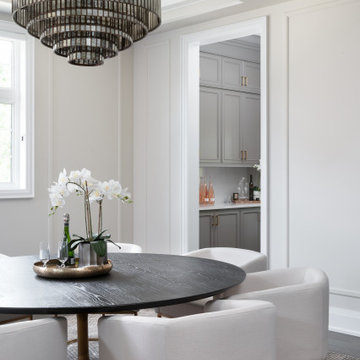
The formal dining room.
Photo of a large transitional kitchen/dining combo in Toronto with white walls, dark hardwood floors, brown floor, recessed and panelled walls.
Photo of a large transitional kitchen/dining combo in Toronto with white walls, dark hardwood floors, brown floor, recessed and panelled walls.
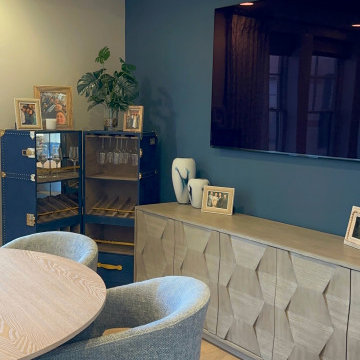
Small contemporary kitchen/dining combo in New York with beige walls, medium hardwood floors, no fireplace, brown floor and recessed.
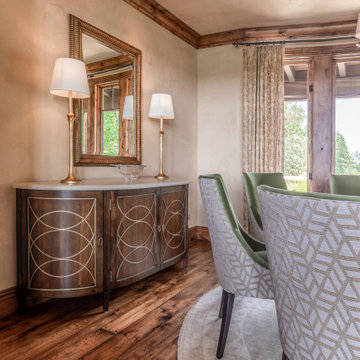
Elegant formal dining room with Custom round table by New Classics and Lazy Susan to match. Chairs by Lee Industries and buffet by Hickory Chair.
Inspiration for a mid-sized traditional separate dining room in Denver with beige walls, medium hardwood floors and recessed.
Inspiration for a mid-sized traditional separate dining room in Denver with beige walls, medium hardwood floors and recessed.
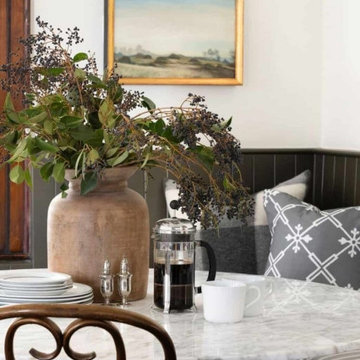
Design ideas for a large traditional separate dining room in Orange County with medium hardwood floors, a standard fireplace, a stone fireplace surround, brown floor, recessed and decorative wall panelling.
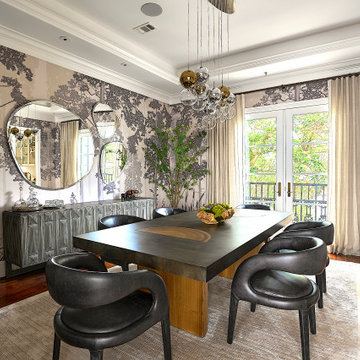
whimsical transitional dining room by Holloway Design Group in Houston, TX
This is an example of a mid-sized transitional separate dining room in Houston with beige walls, medium hardwood floors, no fireplace, brown floor, wallpaper and recessed.
This is an example of a mid-sized transitional separate dining room in Houston with beige walls, medium hardwood floors, no fireplace, brown floor, wallpaper and recessed.
Dining Room Design Ideas with Recessed
9