All Fireplace Surrounds Dining Room Design Ideas with Recessed
Refine by:
Budget
Sort by:Popular Today
41 - 60 of 277 photos
Item 1 of 3
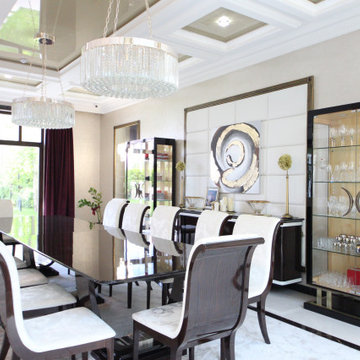
Дом в стиле арт деко, в трех уровнях, выполнен для семьи супругов в возрасте 50 лет, 3-е детей.
Комплектация объекта строительными материалами, мебелью, сантехникой и люстрами из Испании и России.

zona tavolo pranzo
Grande vetrata scorrevole sul terrazzo
Sullo sfondo zona relax - spa.
Tavolo Extendo, sedie wishbone di Carl Hansen,
porta scorrevole in legno con sistema magic
Luci: binari a soffitto di viabizzuno a led
Resina Kerakoll a terra colore 06.
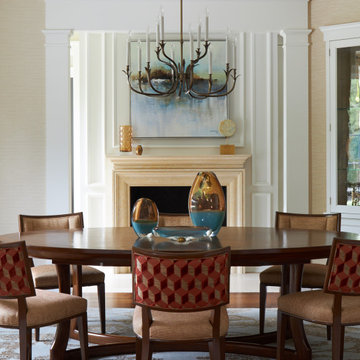
Photo of a large transitional dining room in Chicago with beige walls, medium hardwood floors, a standard fireplace, a stone fireplace surround, brown floor, recessed and wallpaper.
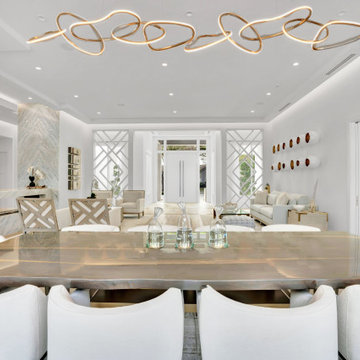
Dining in simpy lux surrounding can even make the food taster better
Inspiration for a large contemporary kitchen/dining combo in Miami with beige walls, medium hardwood floors, a two-sided fireplace, a stone fireplace surround, beige floor and recessed.
Inspiration for a large contemporary kitchen/dining combo in Miami with beige walls, medium hardwood floors, a two-sided fireplace, a stone fireplace surround, beige floor and recessed.
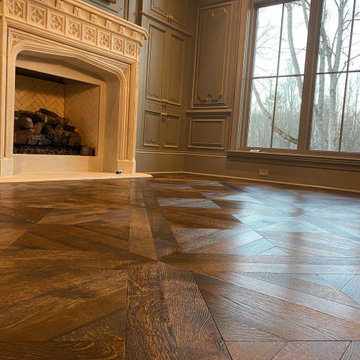
Handcut french parquet floors, installed, sanded wirebrushed and oiled with hardwax oil
Photo of a mid-sized traditional open plan dining in Atlanta with metallic walls, dark hardwood floors, a standard fireplace, a concrete fireplace surround, recessed and panelled walls.
Photo of a mid-sized traditional open plan dining in Atlanta with metallic walls, dark hardwood floors, a standard fireplace, a concrete fireplace surround, recessed and panelled walls.
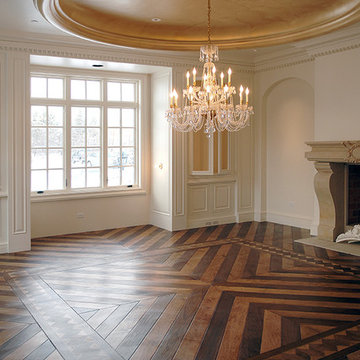
Opulent details elevate this suburban home into one that rivals the elegant French chateaus that inspired it. Floor: Variety of floor designs inspired by Villa La Cassinella on Lake Como, Italy. 6” wide-plank American Black Oak + Canadian Maple | 4” Canadian Maple Herringbone | custom parquet inlays | Prime Select | Victorian Collection hand scraped | pillowed edge | color Tolan | Satin Hardwax Oil. For more information please email us at: sales@signaturehardwoods.com
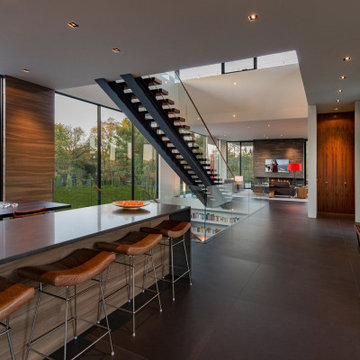
Walker Road Great Falls, Virginia modern home open plan interior. Photo by William MacCollum.
Photo of an expansive contemporary open plan dining in DC Metro with white walls, porcelain floors, a standard fireplace, a stone fireplace surround, grey floor and recessed.
Photo of an expansive contemporary open plan dining in DC Metro with white walls, porcelain floors, a standard fireplace, a stone fireplace surround, grey floor and recessed.
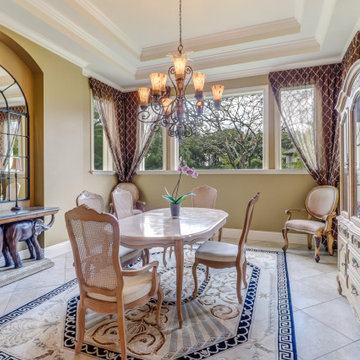
Follow the beautifully paved brick driveway and walk right into your dream home! Custom-built on 2006, it features 4 bedrooms, 5 bathrooms, a study area, a den, a private underground pool/spa overlooking the lake and beautifully landscaped golf course, and the endless upgrades! The cul-de-sac lot provides extensive privacy while being perfectly situated to get the southwestern Floridian exposure. A few special features include the upstairs loft area overlooking the pool and golf course, gorgeous chef's kitchen with upgraded appliances, and the entrance which shows an expansive formal room with incredible views. The atrium to the left of the house provides a wonderful escape for horticulture enthusiasts, and the 4 car garage is perfect for those expensive collections! The upstairs loft is the perfect area to sit back, relax and overlook the beautiful scenery located right outside the walls. The curb appeal is tremendous. This is a dream, and you get it all while being located in the boutique community of Renaissance, known for it's Arthur Hills Championship golf course!
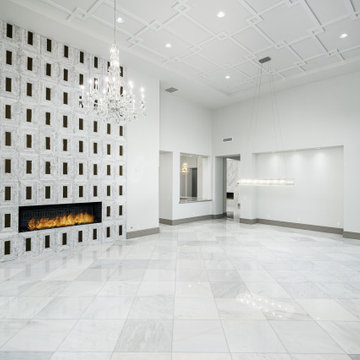
Modern Chic formal living room with vaulted ceilings and tile fireplace surround.
Photo of a large modern separate dining room in Phoenix with white walls, marble floors, grey floor, recessed, a standard fireplace and a tile fireplace surround.
Photo of a large modern separate dining room in Phoenix with white walls, marble floors, grey floor, recessed, a standard fireplace and a tile fireplace surround.
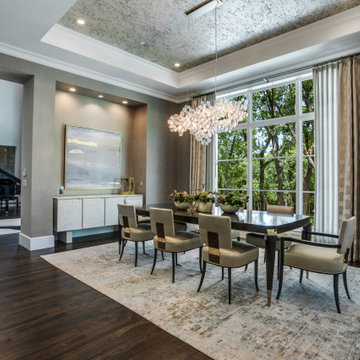
Large transitional separate dining room in Dallas with metallic walls, medium hardwood floors, a ribbon fireplace, a tile fireplace surround, brown floor, recessed and wallpaper.
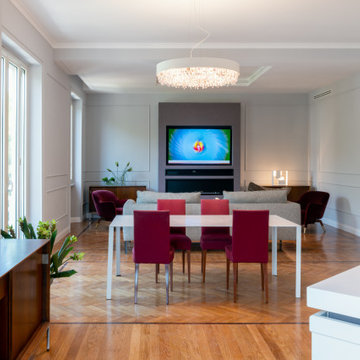
Vista del salotto dalla cucina. In primo piano la zona del pranzo illuminata da un lampadario a goccia di design contemporaneo.
Design ideas for an expansive contemporary open plan dining in Rome with grey walls, light hardwood floors, a hanging fireplace, a metal fireplace surround and recessed.
Design ideas for an expansive contemporary open plan dining in Rome with grey walls, light hardwood floors, a hanging fireplace, a metal fireplace surround and recessed.
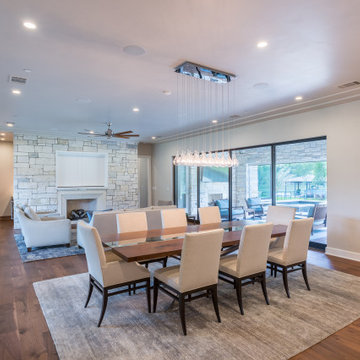
Living on the lake complete with comfortable seating and beautiful art. A custom designed table extends your view out through the house to the lake seen through the back pocket doors.
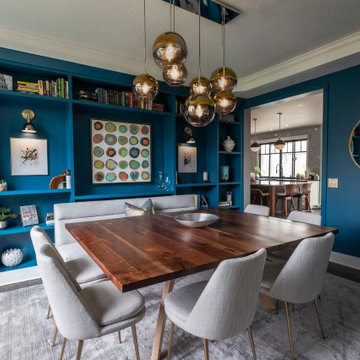
Mid Century Modern Dining room with Sherwin Williams "Connors Lakehouse" paint. Custom designing built in wall. Custom deigned and built dining table. Whole home design for first floor renovation. Oversee entire project and work directly with contractor and vendors. Purchased all furnishings and design the final space in all area.
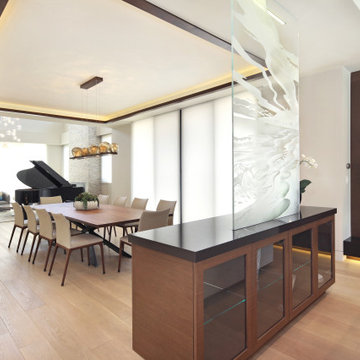
Inspiration for a large modern open plan dining in Los Angeles with grey walls, light hardwood floors, beige floor and recessed.
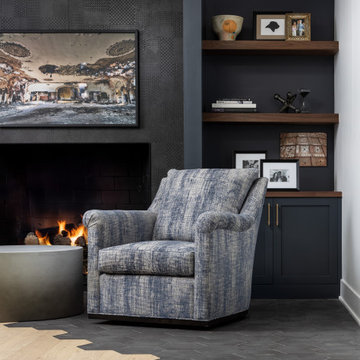
This multi-functional dining room is designed to reflect our client's eclectic and industrial vibe. From the distressed fabric on our custom swivel chairs to the reclaimed wood on the dining table, this space welcomes you in to cozy and have a seat. The highlight is the custom flooring, which carries slate-colored porcelain hex from the mudroom toward the dining room, blending into the light wood flooring with an organic feel. The metallic porcelain tile and hand blown glass pendants help round out the mixture of elements, and the result is a welcoming space for formal dining or after-dinner reading!
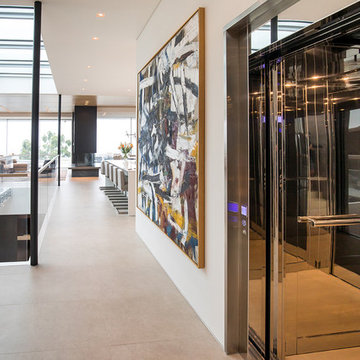
Trousdale Beverly Hills luxury home modern open plan interior & elevator. Photo by Jason Speth.
Inspiration for an expansive modern open plan dining in Los Angeles with white walls, porcelain floors, a two-sided fireplace, white floor and recessed.
Inspiration for an expansive modern open plan dining in Los Angeles with white walls, porcelain floors, a two-sided fireplace, white floor and recessed.
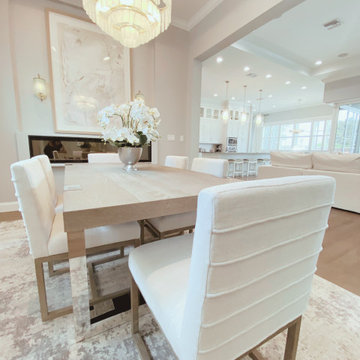
Tray ceilings and high gloss crown moldings enhance this spacious formal dining room. The chandelier made with recycled glass in tinted with a light frost glow. Solid wood light grain dining table is paired with stainless steel supports for a modern look. The upholstered dining chairs adds a softness to the contemporary table, while an abstract silver area rug grounds this space. An oversized abstract artwork is flanked by modern sconces and a linear mounted fireplace.
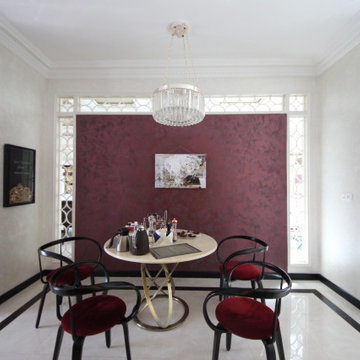
Дом в стиле арт деко, в трех уровнях, выполнен для семьи супругов в возрасте 50 лет, 3-е детей.
Комплектация объекта строительными материалами, мебелью, сантехникой и люстрами из Испании и России.
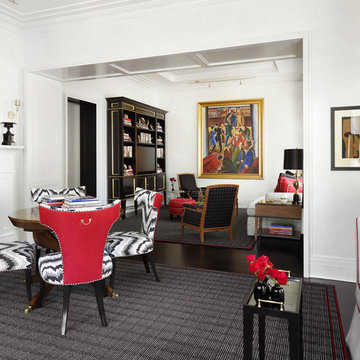
Dining and living room styled in blacks and reds with bold pops of color looking into library.
Werner Straube
Mid-sized transitional open plan dining in Chicago with white walls, dark hardwood floors, a standard fireplace, a wood fireplace surround, brown floor and recessed.
Mid-sized transitional open plan dining in Chicago with white walls, dark hardwood floors, a standard fireplace, a wood fireplace surround, brown floor and recessed.
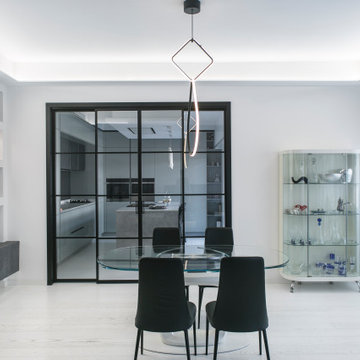
Photo of a contemporary dining room in Rome with a ribbon fireplace, a plaster fireplace surround and recessed.
All Fireplace Surrounds Dining Room Design Ideas with Recessed
3