Dining Room Design Ideas with White Walls and Panelled Walls
Refine by:
Budget
Sort by:Popular Today
61 - 80 of 588 photos
Item 1 of 3
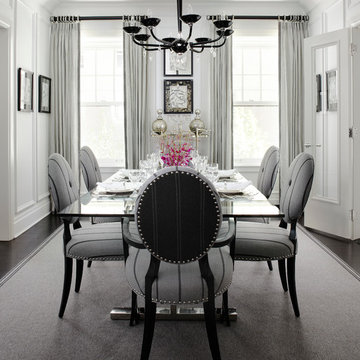
Werner Straube Photography
This is an example of a mid-sized transitional separate dining room in Chicago with white walls, dark hardwood floors, brown floor and panelled walls.
This is an example of a mid-sized transitional separate dining room in Chicago with white walls, dark hardwood floors, brown floor and panelled walls.
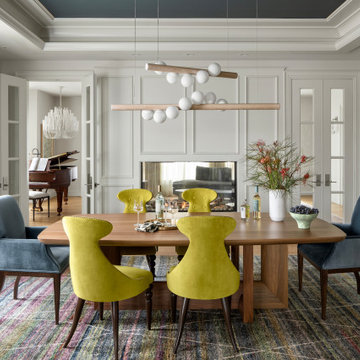
Transitional separate dining room in Denver with white walls, medium hardwood floors, brown floor, recessed and panelled walls.
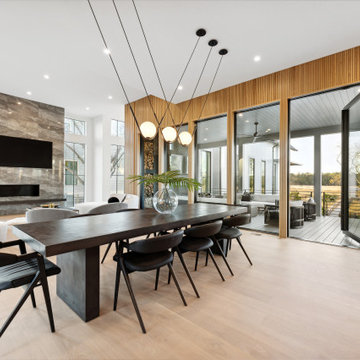
Photo of an expansive modern open plan dining in Charleston with white walls, light hardwood floors, panelled walls, a tile fireplace surround and a corner fireplace.
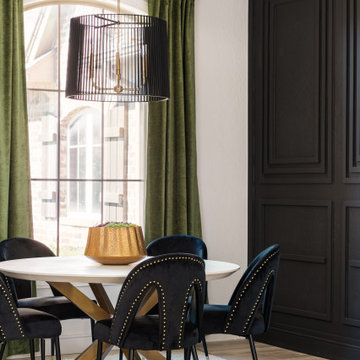
This is an example of a transitional open plan dining in Oklahoma City with white walls, medium hardwood floors, brown floor and panelled walls.
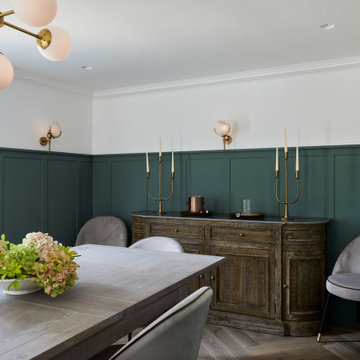
Design ideas for a transitional separate dining room in London with white walls, medium hardwood floors, brown floor, panelled walls and decorative wall panelling.
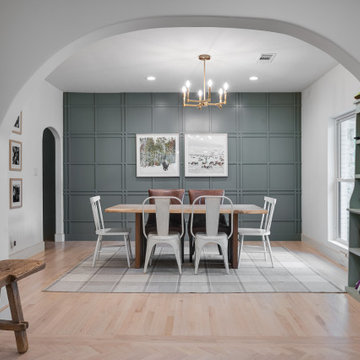
Photo of a mid-sized transitional separate dining room in Dallas with white walls, light hardwood floors and panelled walls.
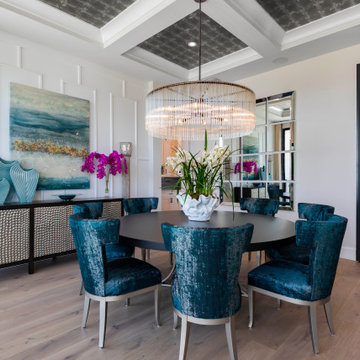
An elegant formal dining space for 8 with clean lines and delicate accents - highlighted by an oversized Arteriors chandelier and glass-walled wine cellar.

Photo of a large transitional separate dining room in London with white walls, medium hardwood floors, a standard fireplace, a stone fireplace surround, brown floor and panelled walls.
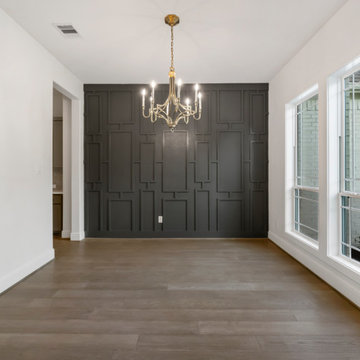
Design ideas for a mid-sized open plan dining in Houston with white walls, light hardwood floors and panelled walls.

This modern lakeside home in Manitoba exudes our signature luxurious yet laid back aesthetic.
Large transitional dining room in Other with white walls, laminate floors, a ribbon fireplace, a stone fireplace surround, brown floor and panelled walls.
Large transitional dining room in Other with white walls, laminate floors, a ribbon fireplace, a stone fireplace surround, brown floor and panelled walls.

This is an example of a beach style dining room in New York with white walls, dark hardwood floors, brown floor and panelled walls.
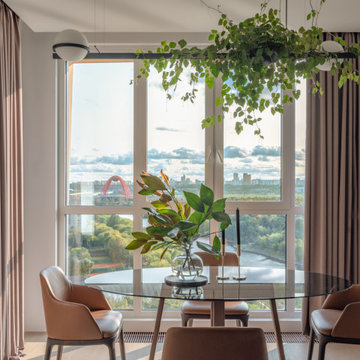
Contemporary dining room in Moscow with white walls, light hardwood floors, beige floor and panelled walls.
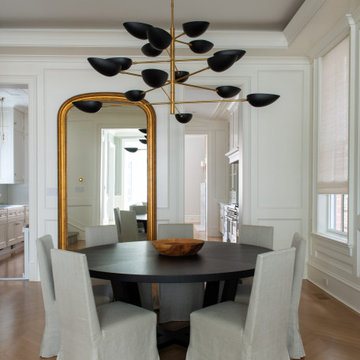
California Chic
Photo of a mid-sized beach style kitchen/dining combo in Chicago with white walls, medium hardwood floors, no fireplace, beige floor and panelled walls.
Photo of a mid-sized beach style kitchen/dining combo in Chicago with white walls, medium hardwood floors, no fireplace, beige floor and panelled walls.
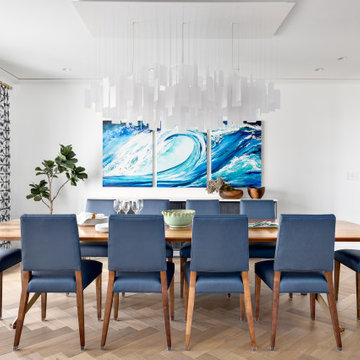
Our clients hired us to completely renovate and furnish their PEI home — and the results were transformative. Inspired by their natural views and love of entertaining, each space in this PEI home is distinctly original yet part of the collective whole.
We used color, patterns, and texture to invite personality into every room: the fish scale tile backsplash mosaic in the kitchen, the custom lighting installation in the dining room, the unique wallpapers in the pantry, powder room and mudroom, and the gorgeous natural stone surfaces in the primary bathroom and family room.
We also hand-designed several features in every room, from custom furnishings to storage benches and shelving to unique honeycomb-shaped bar shelves in the basement lounge.
The result is a home designed for relaxing, gathering, and enjoying the simple life as a couple.
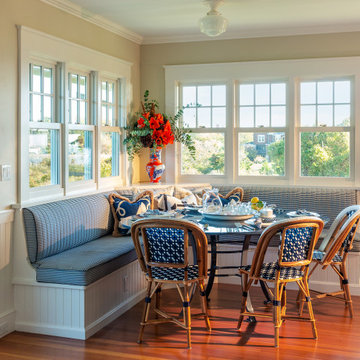
Beach style dining room in Providence with white walls, medium hardwood floors, no fireplace, brown floor, panelled walls and decorative wall panelling.
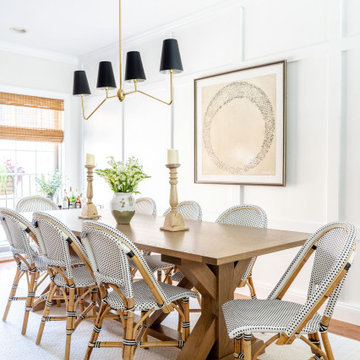
Inspiration for a transitional dining room in Philadelphia with white walls, dark hardwood floors, brown floor and panelled walls.
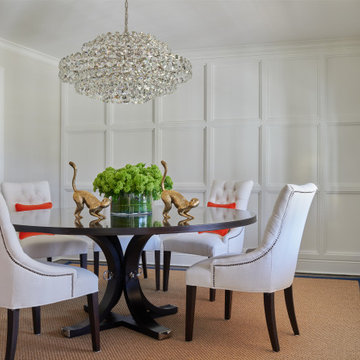
This is an example of a transitional dining room in Other with white walls, dark hardwood floors, brown floor and panelled walls.

This young family began working with us after struggling with their previous contractor. They were over budget and not achieving what they really needed with the addition they were proposing. Rather than extend the existing footprint of their house as had been suggested, we proposed completely changing the orientation of their separate kitchen, living room, dining room, and sunroom and opening it all up to an open floor plan. By changing the configuration of doors and windows to better suit the new layout and sight lines, we were able to improve the views of their beautiful backyard and increase the natural light allowed into the spaces. We raised the floor in the sunroom to allow for a level cohesive floor throughout the areas. Their extended kitchen now has a nice sitting area within the kitchen to allow for conversation with friends and family during meal prep and entertaining. The sitting area opens to a full dining room with built in buffet and hutch that functions as a serving station. Conscious thought was given that all “permanent” selections such as cabinetry and countertops were designed to suit the masses, with a splash of this homeowner’s individual style in the double herringbone soft gray tile of the backsplash, the mitred edge of the island countertop, and the mixture of metals in the plumbing and lighting fixtures. Careful consideration was given to the function of each cabinet and organization and storage was maximized. This family is now able to entertain their extended family with seating for 18 and not only enjoy entertaining in a space that feels open and inviting, but also enjoy sitting down as a family for the simple pleasure of supper together.
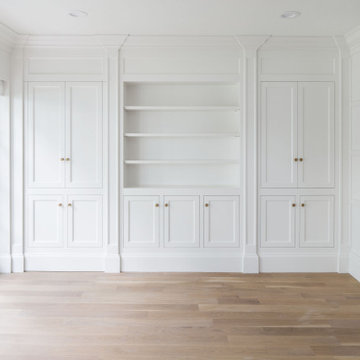
Ample storage space combined with open shelving to add display areas make this custom, built-in storage solution the perfect fit for a dining room.
Inspiration for a traditional kitchen/dining combo in Salt Lake City with light hardwood floors, white walls and panelled walls.
Inspiration for a traditional kitchen/dining combo in Salt Lake City with light hardwood floors, white walls and panelled walls.

Mid-sized scandinavian dining room in Other with light hardwood floors, panelled walls, white walls and beige floor.
Dining Room Design Ideas with White Walls and Panelled Walls
4