Dining Room Design Ideas with White Walls and Planked Wall Panelling
Refine by:
Budget
Sort by:Popular Today
81 - 100 of 512 photos
Item 1 of 3
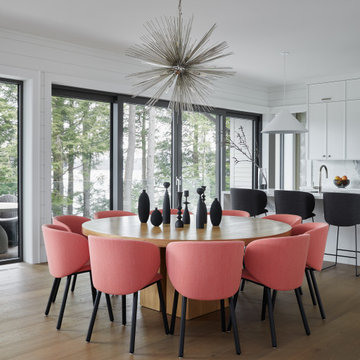
Round dining table with comfortable and unique coral chairs with black accents, a coffee nook and built-in cabinetry to one side and a view of the lake with sliding doors leading out onto the patio on the other.
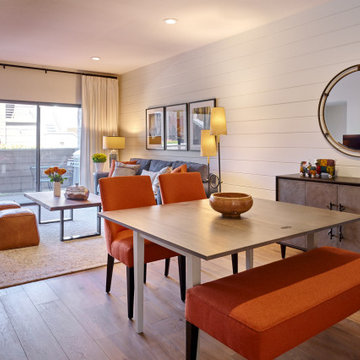
Photo of a contemporary open plan dining in San Francisco with white walls, light hardwood floors and planked wall panelling.
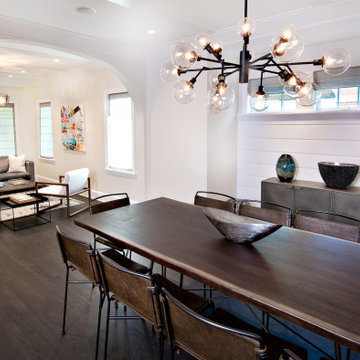
Our firm collaborated on this project as a spec home with a well-known Chicago builder. At that point the goal was to allow space for the home-buyer to envision their lifestyle. A clean slate for further interior work. After the client purchased this home with his two young girls, we curated a space for the family to live, work and play under one roof. This home features built-in storage, book shelving, home office, lower level gym and even a homework room. Everything has a place in this home, and the rooms are designed for gathering as well as privacy. A true 2020 lifestyle!
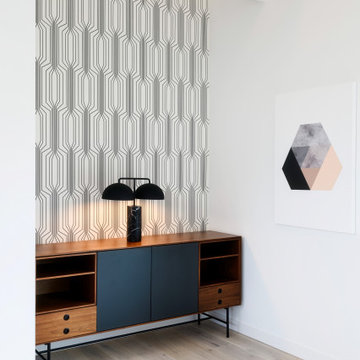
Photo of a mid-sized modern dining room in Seattle with white walls, light hardwood floors, no fireplace, white floor and planked wall panelling.
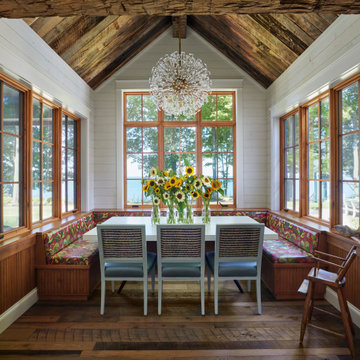
Sided with three windows and views to Lake Michigan, this breakfast nook is used all day! Tall ceilings and colorful wipeable upholstery give special character to this cozy spot.
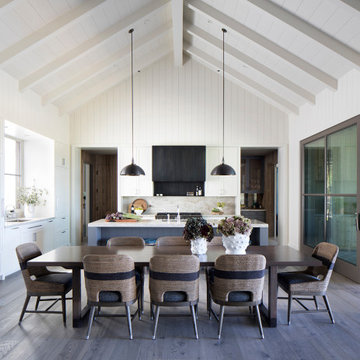
This is an example of a country open plan dining in San Francisco with white walls, dark hardwood floors, brown floor, vaulted and planked wall panelling.
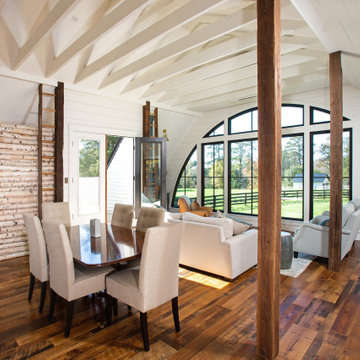
Dining room in DC Metro with white walls, dark hardwood floors, brown floor, exposed beam and planked wall panelling.
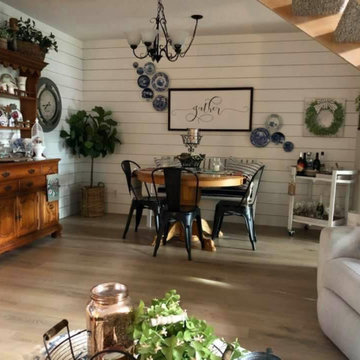
Rustic farmhouse with small dining/living room.
Photo of a small modern kitchen/dining combo in Other with white walls, light hardwood floors, no fireplace, a plaster fireplace surround, multi-coloured floor, exposed beam and planked wall panelling.
Photo of a small modern kitchen/dining combo in Other with white walls, light hardwood floors, no fireplace, a plaster fireplace surround, multi-coloured floor, exposed beam and planked wall panelling.
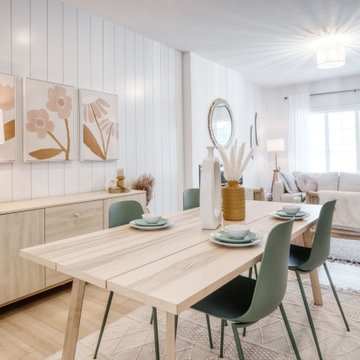
Inspiration for a small scandinavian kitchen/dining combo in Edmonton with white walls, laminate floors, a standard fireplace, beige floor and planked wall panelling.
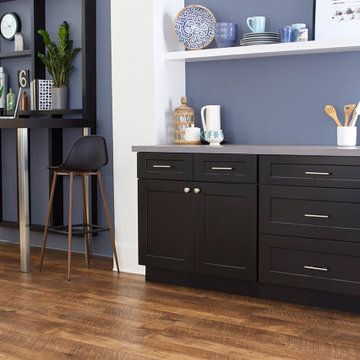
This is an example of a modern open plan dining in Raleigh with white walls, brown floor and planked wall panelling.
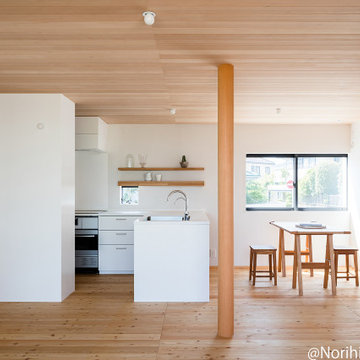
Design ideas for a modern open plan dining in Other with white walls, medium hardwood floors, wood and planked wall panelling.
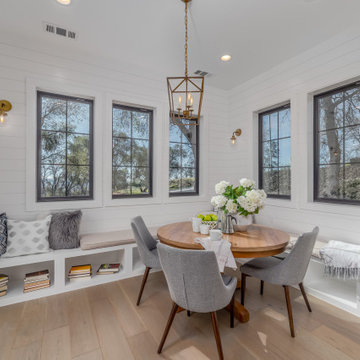
Inspiration for a large transitional dining room in Sacramento with white walls, light hardwood floors and planked wall panelling.
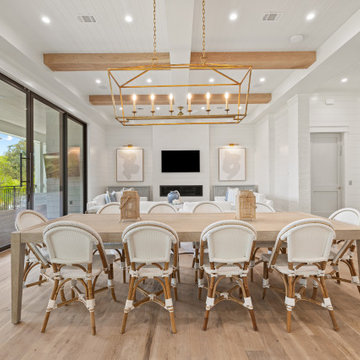
Second floor open concept main living room and kitchen. Shiplap walls and light stained wood floors create a beach vibe. Sliding exterior doors open to a second floor outdoor kitchen and patio overlooking the pool. Perfect for indoor/outdoor living!

Family room and dining room with exposed oak beams
Large beach style open plan dining in Detroit with white walls, medium hardwood floors, a stone fireplace surround, exposed beam and planked wall panelling.
Large beach style open plan dining in Detroit with white walls, medium hardwood floors, a stone fireplace surround, exposed beam and planked wall panelling.

Dining room featuring light white oak flooring, custom built-in bench for additional seating, bookscases featuring wood shelves, horizontal shiplap walls, and a mushroom board ceiling.
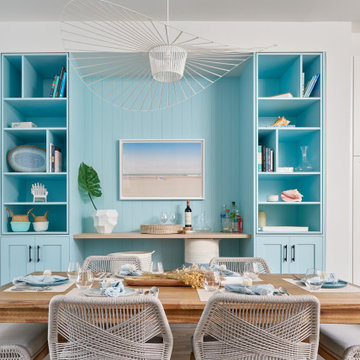
Custom Millwork inspired by the Soft Beach Colours
This is an example of a mid-sized transitional kitchen/dining combo in Vancouver with white walls, light hardwood floors and planked wall panelling.
This is an example of a mid-sized transitional kitchen/dining combo in Vancouver with white walls, light hardwood floors and planked wall panelling.
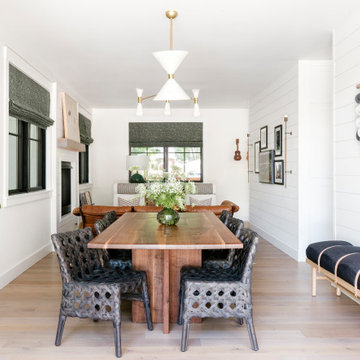
Photo of a beach style open plan dining in San Francisco with white walls, light hardwood floors, beige floor and planked wall panelling.
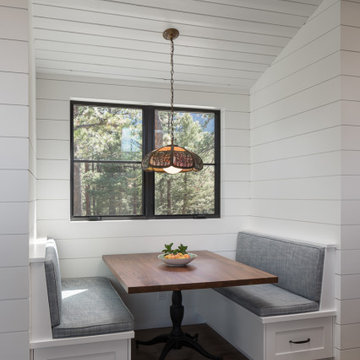
Photo of a transitional dining room in Denver with white walls, medium hardwood floors, brown floor, timber, vaulted and planked wall panelling.
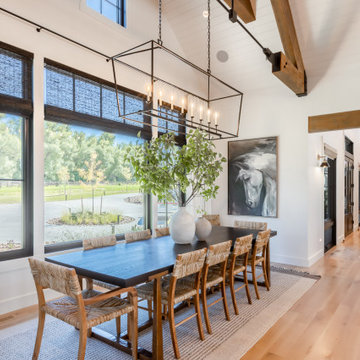
Formal dining space in large open concept great room
Photo of a country kitchen/dining combo in Denver with white walls, light hardwood floors and planked wall panelling.
Photo of a country kitchen/dining combo in Denver with white walls, light hardwood floors and planked wall panelling.
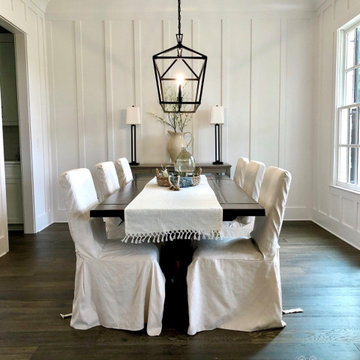
Modern farmhouse dining room in Alpharetta, GA by Anew Home Design. Slip covered chairs, ivory linen tasseled runner, board and batten trim walls, dark wide plank grey wood floors, elegant lighting.
Dining Room Design Ideas with White Walls and Planked Wall Panelling
5