Dining Room Design Ideas with White Walls and Planked Wall Panelling
Refine by:
Budget
Sort by:Popular Today
121 - 140 of 512 photos
Item 1 of 3
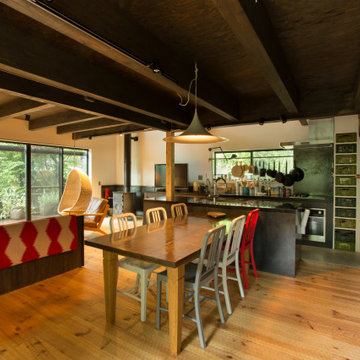
薪ストーブを設置したリビングダイニング。フローリングは手斧掛け、壁面一部に黒革鉄板貼り、天井は柿渋とどことなく和を連想させる黒いモダンな空間。
This is an example of a large modern dining room in Other with white walls, medium hardwood floors, a wood stove, a metal fireplace surround, exposed beam and planked wall panelling.
This is an example of a large modern dining room in Other with white walls, medium hardwood floors, a wood stove, a metal fireplace surround, exposed beam and planked wall panelling.
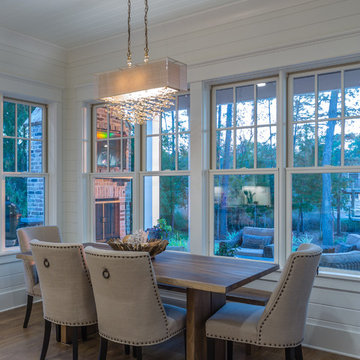
Photo of a country dining room in San Francisco with white walls, light hardwood floors, timber and planked wall panelling.
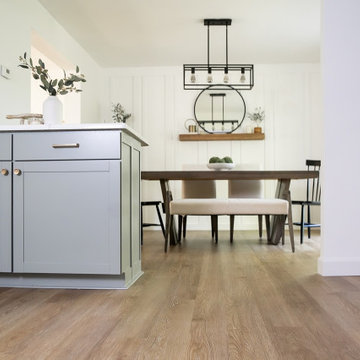
Refined yet natural. A white wire-brush gives the natural wood tone a distinct depth, lending it to a variety of spaces. With the Modin Collection, we have raised the bar on luxury vinyl plank. The result is a new standard in resilient flooring. Modin offers true embossed in register texture, a low sheen level, a rigid SPC core, an industry-leading wear layer, and so much more.

An original 1930’s English Tudor with only 2 bedrooms and 1 bath spanning about 1730 sq.ft. was purchased by a family with 2 amazing young kids, we saw the potential of this property to become a wonderful nest for the family to grow.
The plan was to reach a 2550 sq. ft. home with 4 bedroom and 4 baths spanning over 2 stories.
With continuation of the exiting architectural style of the existing home.
A large 1000sq. ft. addition was constructed at the back portion of the house to include the expended master bedroom and a second-floor guest suite with a large observation balcony overlooking the mountains of Angeles Forest.
An L shape staircase leading to the upstairs creates a moment of modern art with an all white walls and ceilings of this vaulted space act as a picture frame for a tall window facing the northern mountains almost as a live landscape painting that changes throughout the different times of day.
Tall high sloped roof created an amazing, vaulted space in the guest suite with 4 uniquely designed windows extruding out with separate gable roof above.
The downstairs bedroom boasts 9’ ceilings, extremely tall windows to enjoy the greenery of the backyard, vertical wood paneling on the walls add a warmth that is not seen very often in today’s new build.
The master bathroom has a showcase 42sq. walk-in shower with its own private south facing window to illuminate the space with natural morning light. A larger format wood siding was using for the vanity backsplash wall and a private water closet for privacy.
In the interior reconfiguration and remodel portion of the project the area serving as a family room was transformed to an additional bedroom with a private bath, a laundry room and hallway.
The old bathroom was divided with a wall and a pocket door into a powder room the leads to a tub room.
The biggest change was the kitchen area, as befitting to the 1930’s the dining room, kitchen, utility room and laundry room were all compartmentalized and enclosed.
We eliminated all these partitions and walls to create a large open kitchen area that is completely open to the vaulted dining room. This way the natural light the washes the kitchen in the morning and the rays of sun that hit the dining room in the afternoon can be shared by the two areas.
The opening to the living room remained only at 8’ to keep a division of space.
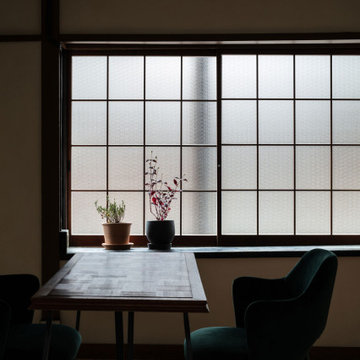
出窓は磨りガラスに変更し、格子を外して柔らかく光を取り入れている。(撮影:笹倉洋平)
Photo of a small traditional open plan dining in Kyoto with white walls, light hardwood floors, beige floor, exposed beam and planked wall panelling.
Photo of a small traditional open plan dining in Kyoto with white walls, light hardwood floors, beige floor, exposed beam and planked wall panelling.
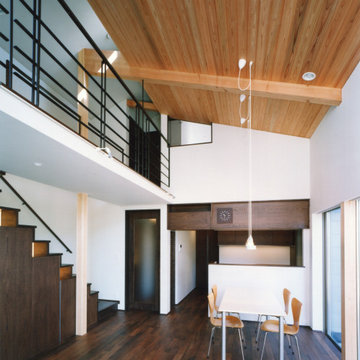
Design ideas for a modern open plan dining in Tokyo with white walls, dark hardwood floors, brown floor, wood and planked wall panelling.
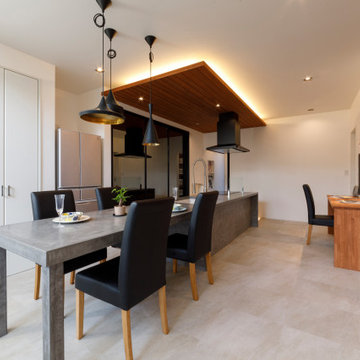
LDKのフロアは石目調のフロアータイルでコーディネート。 生活感を感じさせないデザイン性とお手入れのしやすさを兼ね備えています。 造作のモールテックス仕上げのダイニングキッチは、 キッチンとテーブルの天板を一枚につなげて、美しい存在感を放っています。
Inspiration for a kitchen/dining combo in Other with white walls, porcelain floors, beige floor, timber and planked wall panelling.
Inspiration for a kitchen/dining combo in Other with white walls, porcelain floors, beige floor, timber and planked wall panelling.
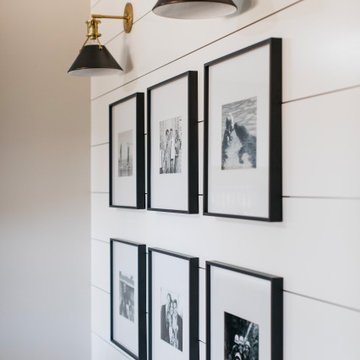
This modern Chandler Remodel project features a completely transformed dining room with a gallery wall acting as the focal point for the space.
Photo of a mid-sized beach style kitchen/dining combo in Phoenix with white walls, medium hardwood floors, brown floor and planked wall panelling.
Photo of a mid-sized beach style kitchen/dining combo in Phoenix with white walls, medium hardwood floors, brown floor and planked wall panelling.
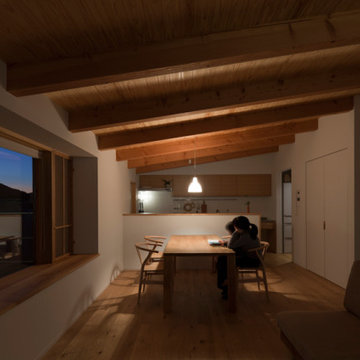
Photo of a small dining room in Fukuoka with white walls, medium hardwood floors, wood and planked wall panelling.
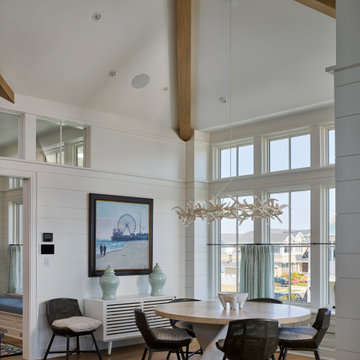
Design ideas for a mid-sized beach style dining room in Other with white walls, medium hardwood floors, vaulted and planked wall panelling.
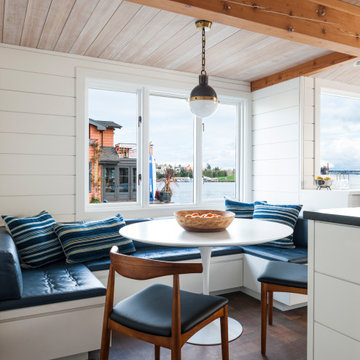
Project completed as Senior Designer with NB Design Group, Inc.
Photography | John Granen
This is an example of a beach style kitchen/dining combo in Seattle with white walls, dark hardwood floors, brown floor, exposed beam, wood and planked wall panelling.
This is an example of a beach style kitchen/dining combo in Seattle with white walls, dark hardwood floors, brown floor, exposed beam, wood and planked wall panelling.
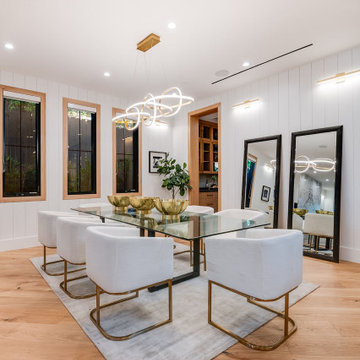
5,200 sq. ft new construction house, 5 bedrooms, 6 bathrooms, modern kitchen, master suite with private balcony, theater room and pool and more.
Inspiration for a country dining room in Los Angeles with white walls, medium hardwood floors, brown floor and planked wall panelling.
Inspiration for a country dining room in Los Angeles with white walls, medium hardwood floors, brown floor and planked wall panelling.
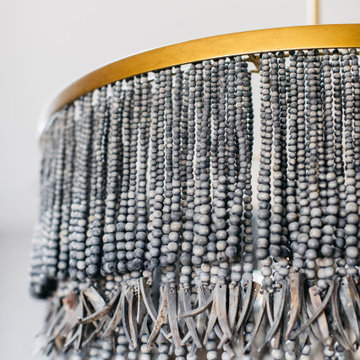
This modern Chandler Remodel project features a completely transformed dining room with a gallery wall acting as the focal point for the space.
Photo of a mid-sized beach style kitchen/dining combo in Phoenix with white walls, medium hardwood floors, brown floor and planked wall panelling.
Photo of a mid-sized beach style kitchen/dining combo in Phoenix with white walls, medium hardwood floors, brown floor and planked wall panelling.
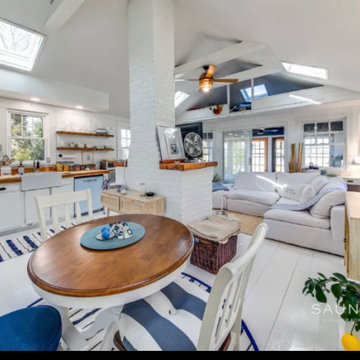
challenge to blend multi functions into one large room divided by large fireplace in the middle
Design ideas for a mid-sized beach style dining room in New York with white walls, painted wood floors, a standard fireplace, a brick fireplace surround, white floor, exposed beam and planked wall panelling.
Design ideas for a mid-sized beach style dining room in New York with white walls, painted wood floors, a standard fireplace, a brick fireplace surround, white floor, exposed beam and planked wall panelling.
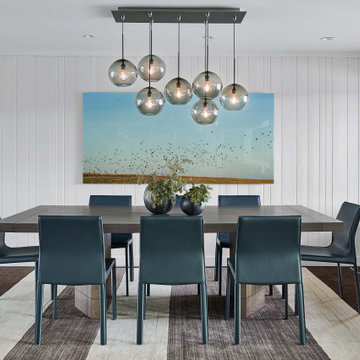
Design ideas for a transitional dining room in Denver with white walls, dark hardwood floors, brown floor and planked wall panelling.
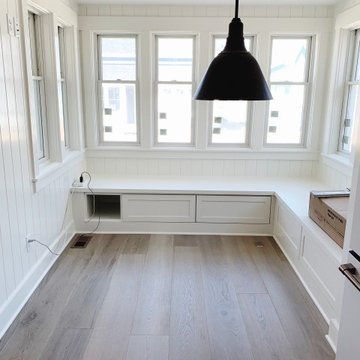
Photo of a small arts and crafts dining room in Indianapolis with white walls, dark hardwood floors and planked wall panelling.
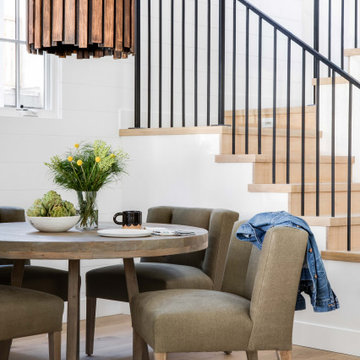
Design ideas for a transitional dining room in Orange County with white walls, light hardwood floors, beige floor and planked wall panelling.
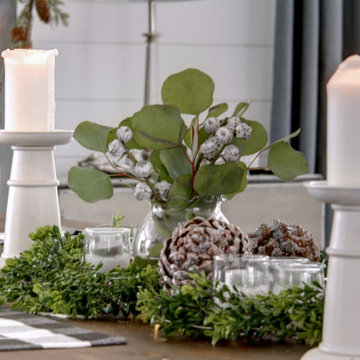
designer Lyne Brunet
Photo of a dining room in Montreal with white walls, a concrete fireplace surround and planked wall panelling.
Photo of a dining room in Montreal with white walls, a concrete fireplace surround and planked wall panelling.
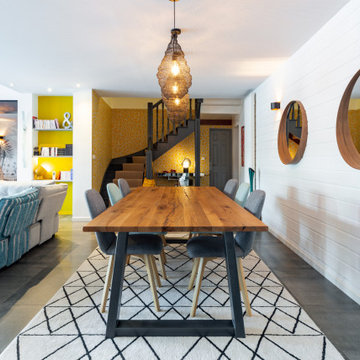
Photo of a mid-sized beach style open plan dining in Other with white walls, ceramic floors, no fireplace, grey floor and planked wall panelling.
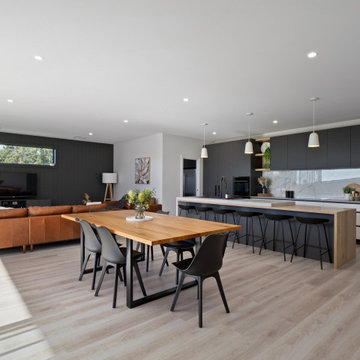
Inspiration for a large contemporary open plan dining in Hobart with white walls, laminate floors, beige floor and planked wall panelling.
Dining Room Design Ideas with White Walls and Planked Wall Panelling
7