Dining Room Design Ideas with White Walls and Planked Wall Panelling
Refine by:
Budget
Sort by:Popular Today
101 - 120 of 512 photos
Item 1 of 3
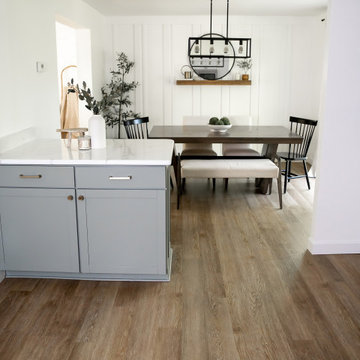
Refined yet natural. A white wire-brush gives the natural wood tone a distinct depth, lending it to a variety of spaces. With the Modin Collection, we have raised the bar on luxury vinyl plank. The result is a new standard in resilient flooring. Modin offers true embossed in register texture, a low sheen level, a rigid SPC core, an industry-leading wear layer, and so much more.
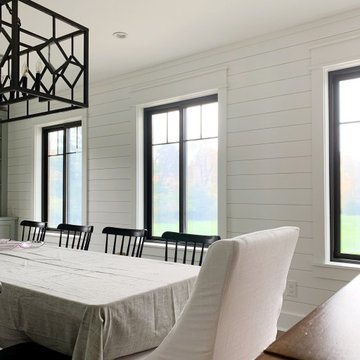
Cottage dining area with shiplap, antique furniture, and a built-in with a light blue accent color.
Inspiration for a large transitional separate dining room in Cincinnati with white walls, medium hardwood floors, beige floor and planked wall panelling.
Inspiration for a large transitional separate dining room in Cincinnati with white walls, medium hardwood floors, beige floor and planked wall panelling.
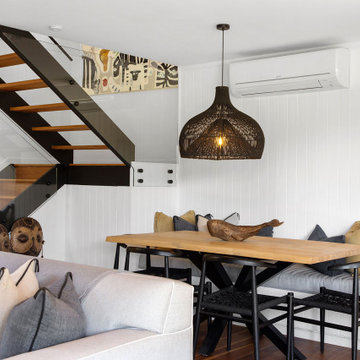
Built in banquette seating in open style dining. Featuring beautiful pendant light and seat upholstery with decorative scatter cushions.
This is an example of a small beach style dining room in Sunshine Coast with white walls, light hardwood floors, brown floor, vaulted and planked wall panelling.
This is an example of a small beach style dining room in Sunshine Coast with white walls, light hardwood floors, brown floor, vaulted and planked wall panelling.
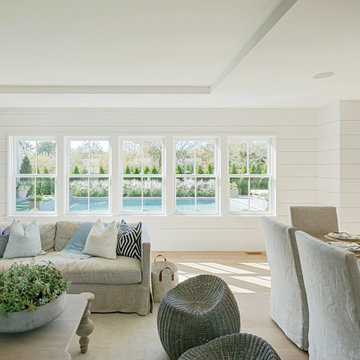
Kitchen, Living, Dining, Sitting areas are all open to one another.
Inspiration for a country dining room in Boston with white walls, recessed and planked wall panelling.
Inspiration for a country dining room in Boston with white walls, recessed and planked wall panelling.

Photo of a country dining room in Grand Rapids with white walls, vinyl floors, a standard fireplace, brown floor, timber and planked wall panelling.
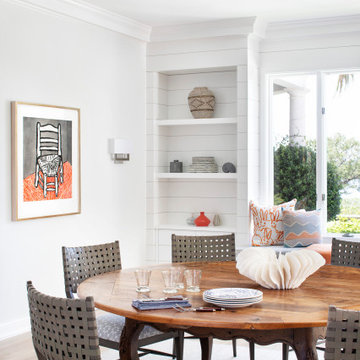
Inspiration for a beach style open plan dining in Other with white walls, medium hardwood floors, no fireplace, brown floor and planked wall panelling.
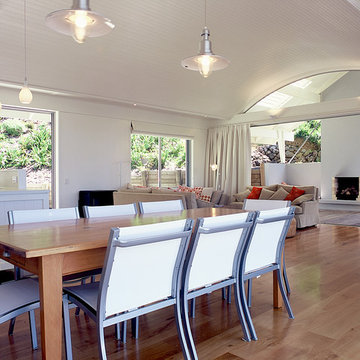
Kitchen, dining and living areas extend out to exterior living porch.
This is an example of a mid-sized beach style dining room in Auckland with white walls, light hardwood floors, a standard fireplace, a plaster fireplace surround, vaulted and planked wall panelling.
This is an example of a mid-sized beach style dining room in Auckland with white walls, light hardwood floors, a standard fireplace, a plaster fireplace surround, vaulted and planked wall panelling.
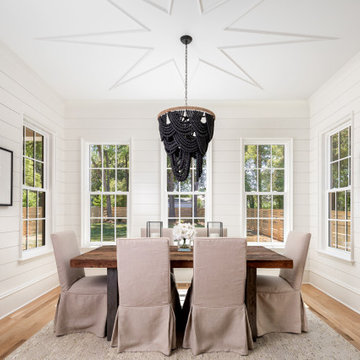
This dining room boasts captivating design elements that are sure to catch your attention. The ceiling features an eye-catching star design, adding a touch of intrigue and uniqueness to the space. The walls are adorned with shiplap, creating a cozy and rustic backdrop that enhances the room's charm.
At the center of the room hangs a striking black chandelier, serving as a captivating focal point. Its presence adds a sense of sophistication and elegance to the dining area, tying the overall design together.

各フロアがスキップしてつながる様子。色んな方向から光が入ります。
photo : Shigeo Ogawa
Mid-sized modern kitchen/dining combo in Other with white walls, plywood floors, a wood stove, a brick fireplace surround, brown floor, timber and planked wall panelling.
Mid-sized modern kitchen/dining combo in Other with white walls, plywood floors, a wood stove, a brick fireplace surround, brown floor, timber and planked wall panelling.
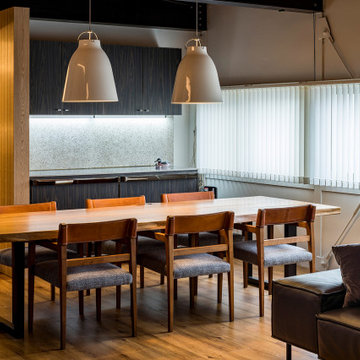
ゆったりとしたダイニングテーブルに吊り型の照明で明かりのメリハリをつける
This is an example of a mid-sized contemporary open plan dining in Other with white walls, painted wood floors, a wood stove, a concrete fireplace surround, brown floor, exposed beam and planked wall panelling.
This is an example of a mid-sized contemporary open plan dining in Other with white walls, painted wood floors, a wood stove, a concrete fireplace surround, brown floor, exposed beam and planked wall panelling.
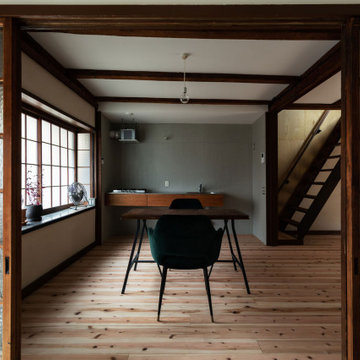
玄関土間から居間を見る。(撮影:笹倉洋平)
Design ideas for a small traditional open plan dining in Kyoto with white walls, light hardwood floors, beige floor, exposed beam and planked wall panelling.
Design ideas for a small traditional open plan dining in Kyoto with white walls, light hardwood floors, beige floor, exposed beam and planked wall panelling.

Design ideas for a mid-sized country separate dining room in Toronto with white walls, medium hardwood floors, brown floor and planked wall panelling.

Photo of a mid-sized country kitchen/dining combo in Other with white walls, dark hardwood floors, timber and planked wall panelling.
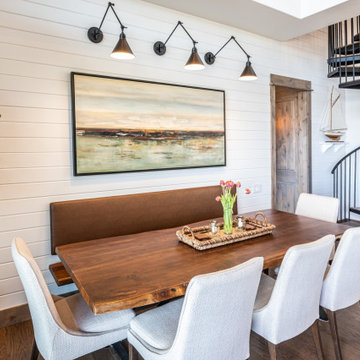
Design ideas for a transitional kitchen/dining combo in Austin with white walls, medium hardwood floors, brown floor and planked wall panelling.
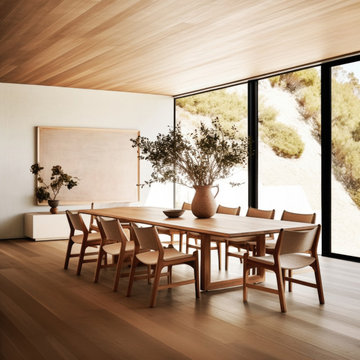
Welcome to Woodland Hills, Los Angeles – where nature's embrace meets refined living. Our residential interior design project brings a harmonious fusion of serenity and sophistication. Embracing an earthy and organic palette, the space exudes warmth with its natural materials, celebrating the beauty of wood, stone, and textures. Light dances through large windows, infusing every room with a bright and airy ambiance that uplifts the soul. Thoughtfully curated elements of nature create an immersive experience, blurring the lines between indoors and outdoors, inviting the essence of tranquility into every corner. Step into a realm where modern elegance thrives in perfect harmony with the earth's timeless allure.
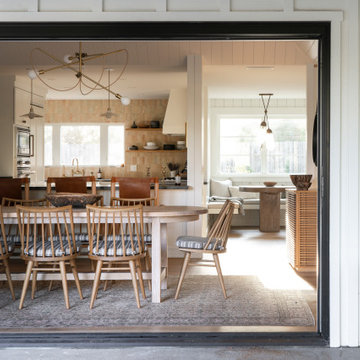
Location: Santa Ynez, CA // Type: Remodel & New Construction // Architect: Salt Architect // Designer: Rita Chan Interiors // Lanscape: Bosky // #RanchoRefugioSY
---
Featured in Sunset, Domino, Remodelista, Modern Luxury Interiors
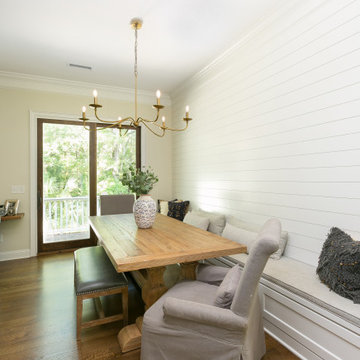
This is an example of a dining room in Charleston with white walls, medium hardwood floors and planked wall panelling.
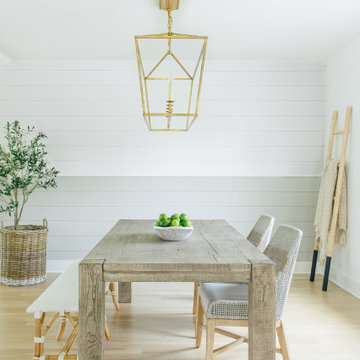
Inspiration for a large beach style separate dining room in Other with white walls, light hardwood floors, brown floor and planked wall panelling.
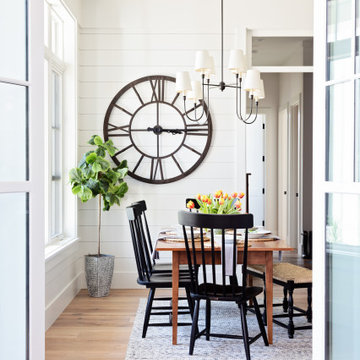
View of the dining room from the den across the entry hallway
Photo of a beach style kitchen/dining combo in Tampa with white walls, light hardwood floors, brown floor and planked wall panelling.
Photo of a beach style kitchen/dining combo in Tampa with white walls, light hardwood floors, brown floor and planked wall panelling.
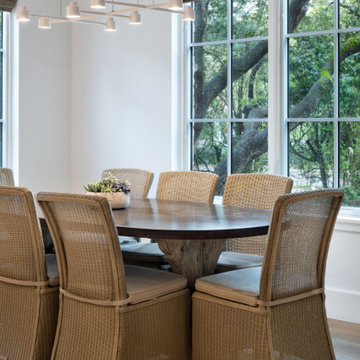
The dining room is bright and spacious with copious views of the exterior greenery.
Mid-sized contemporary kitchen/dining combo in Austin with white walls, brown floor, timber, planked wall panelling and light hardwood floors.
Mid-sized contemporary kitchen/dining combo in Austin with white walls, brown floor, timber, planked wall panelling and light hardwood floors.
Dining Room Design Ideas with White Walls and Planked Wall Panelling
6