Dining Room Design Ideas with White Walls and Plywood Floors
Refine by:
Budget
Sort by:Popular Today
21 - 40 of 744 photos
Item 1 of 3
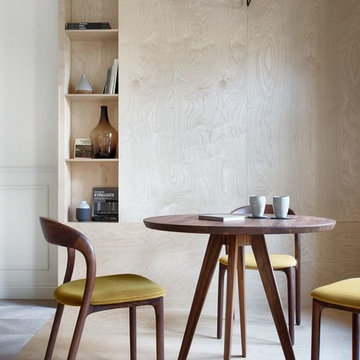
INT2 architecture
Inspiration for a large scandinavian dining room in Saint Petersburg with white walls, plywood floors and beige floor.
Inspiration for a large scandinavian dining room in Saint Petersburg with white walls, plywood floors and beige floor.
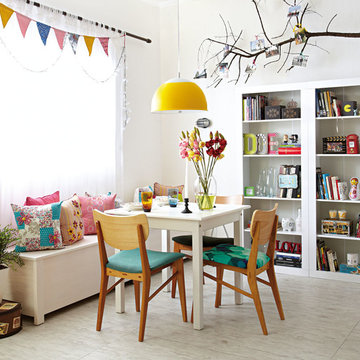
Designer Ana Campos / Revista Decorar Mais por Menos
Produção: Carol Haddad
Foto: Arthur Nobre
Photo of an eclectic open plan dining in Other with white walls and plywood floors.
Photo of an eclectic open plan dining in Other with white walls and plywood floors.
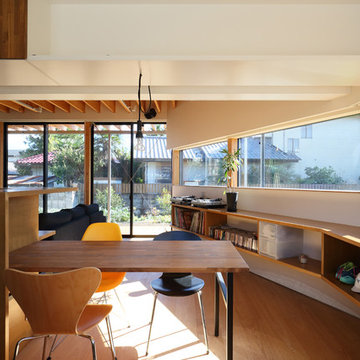
photo by Kai Nakamura
This is an example of a contemporary open plan dining in Other with white walls, plywood floors and beige floor.
This is an example of a contemporary open plan dining in Other with white walls, plywood floors and beige floor.
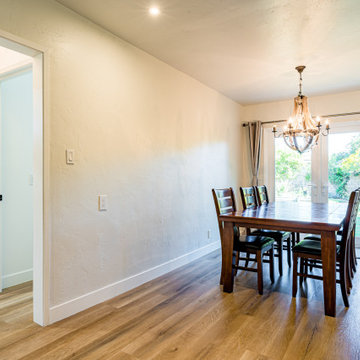
ADU dinning room
Design ideas for a small midcentury separate dining room in Orange County with white walls, plywood floors, brown floor, vaulted and panelled walls.
Design ideas for a small midcentury separate dining room in Orange County with white walls, plywood floors, brown floor, vaulted and panelled walls.
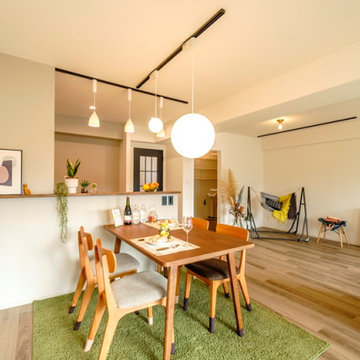
LDK、和室2部屋をひとつにして約27帖の広々空間に。
フロアを貼る前に”レベリング”という床を平滑にする作業を行いました。
アッシュ系の防音フロアに一部グレーのクロスを合わせて、北欧ナチュラルな雰囲気に。
Design ideas for a large scandinavian open plan dining in Other with white walls, plywood floors, grey floor, wallpaper and wallpaper.
Design ideas for a large scandinavian open plan dining in Other with white walls, plywood floors, grey floor, wallpaper and wallpaper.
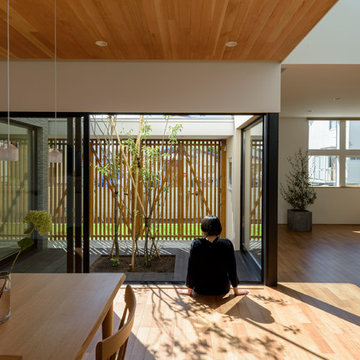
雁木の家 photo by 佐々木育弥
Mid-sized modern open plan dining in Sapporo with white walls, plywood floors, no fireplace and beige floor.
Mid-sized modern open plan dining in Sapporo with white walls, plywood floors, no fireplace and beige floor.
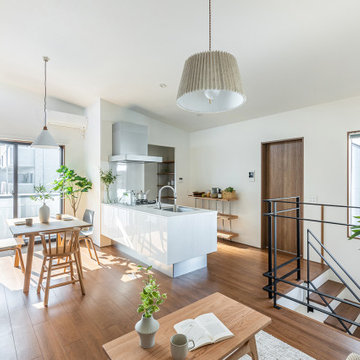
Inspiration for a mid-sized modern open plan dining in Nagoya with white walls, plywood floors, brown floor, wallpaper and wallpaper.
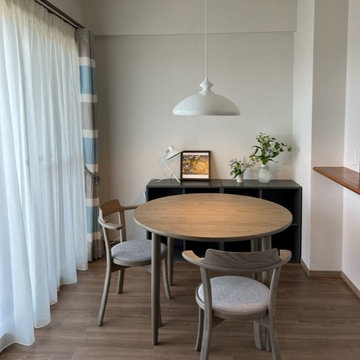
中古マンションを購入された方からの内装リニュアル工事をお請けしました。
床材の張替、壁紙の張替、建具の補修、設備(洗面化粧台、トイレ)の交換工事にカーテン、照明、置き家具の提案をいたしました。
床材は1.5㎜のリフォームフローリング「ウスイータ/パンソニック」を使用。幅広の板は柄や色が豊富にあるのでインテリアの幅も広がります。
今回は「エイシドチェスナット柄」を使用しました。
建具やキッチンカウンター色などはそのままにしましたので、置き家具と床材の色そして窓枠を近似色にしました。
ダイニングテーブルはエクステンションタイプの「マムΦ105 /カンディハウス」を提案。仕事や友達が遊びに来てくれた時には巾を広げ楕円形に、テーブルを広く使えます。
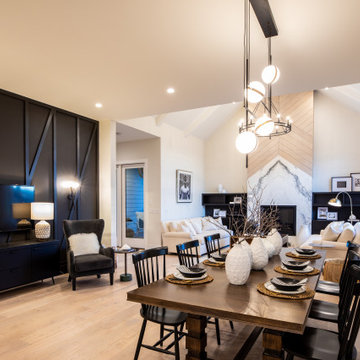
Open Concept Dining & Living Room
Modern Farmhouse
Calgary, Alberta
Photo of a large country open plan dining in Calgary with white walls, plywood floors and brown floor.
Photo of a large country open plan dining in Calgary with white walls, plywood floors and brown floor.
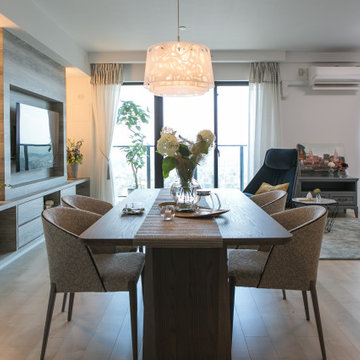
マンションインテリア。ダイニング側から見た景色。
ゆったりとしたテーブルを囲んでのダイニングスペース。
デザイン・機能共に素晴らしい家具はアルフレックス社のものです。
ダイニングスペースに柔らかな灯を落としてくれるペンダントライトがゲストやご家族との
親近感をより一層深めて楽しいひと時を演出してくれます。
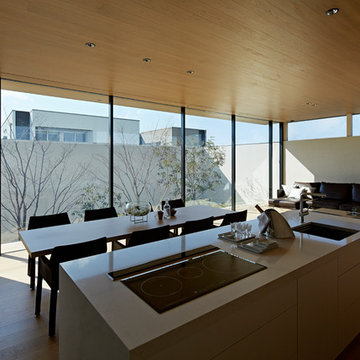
クオーツストーン(石英混入人造大理石)のキッチンは天井にぶら下がったレンジフードを無くしています。
キッチン天板内にレンジフードを隠し、必要に応じて開閉する機器を導入しています。
ソファー奥の壁面は室内から室外へ壁が連続している様子が良くわかります。
壁に囲われた空間構成が最も良くわかります。
Inspiration for a modern open plan dining in Tokyo with white walls, plywood floors and beige floor.
Inspiration for a modern open plan dining in Tokyo with white walls, plywood floors and beige floor.
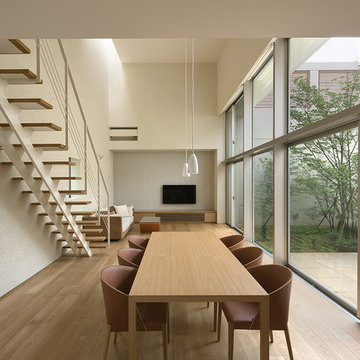
暗い感じにならないように、トップライトを設けています
Inspiration for a modern dining room in Fukuoka with white walls, plywood floors and brown floor.
Inspiration for a modern dining room in Fukuoka with white walls, plywood floors and brown floor.
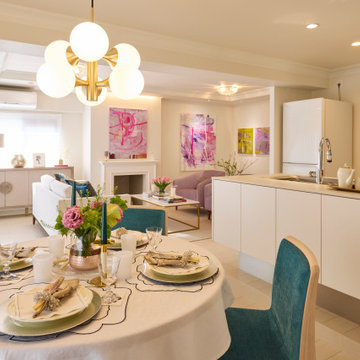
This is an example of a transitional open plan dining in Osaka with white walls, plywood floors and wallpaper.
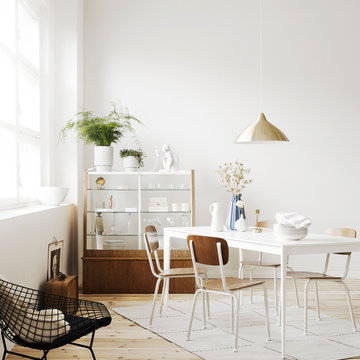
Inspiration for a scandinavian dining room in Saint Petersburg with white walls, beige floor and plywood floors.
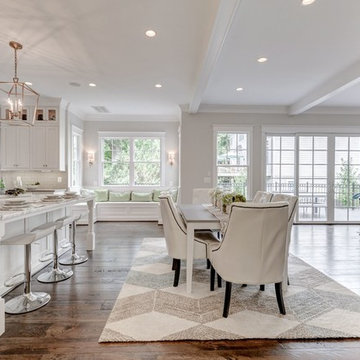
Large contemporary open plan dining in DC Metro with white walls and plywood floors.
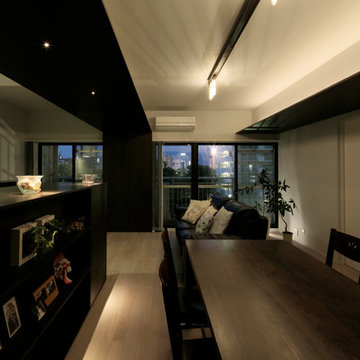
壁際の天井パネルには間接照明を設置、天井を柔らかく照らします。
Design ideas for a modern open plan dining in Tokyo with white walls, plywood floors and beige floor.
Design ideas for a modern open plan dining in Tokyo with white walls, plywood floors and beige floor.

各フロアがスキップしてつながる様子。色んな方向から光が入ります。
photo : Shigeo Ogawa
Mid-sized modern kitchen/dining combo in Other with white walls, plywood floors, a wood stove, a brick fireplace surround, brown floor, timber and planked wall panelling.
Mid-sized modern kitchen/dining combo in Other with white walls, plywood floors, a wood stove, a brick fireplace surround, brown floor, timber and planked wall panelling.
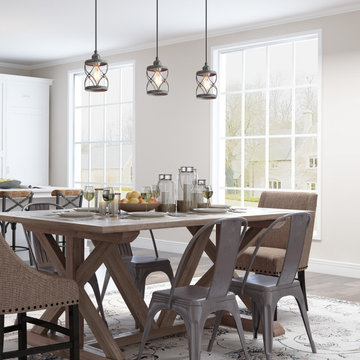
This one-light mini pendant brings versatile style to your luminary arrangement. Its open iron-made shade adds a breezy touch to any space while its antique silver pairs perfectly with the adjustable rod and wall decor. With traditional X-shaped accents, this on-trend one-light mini pendant is an updated classic.
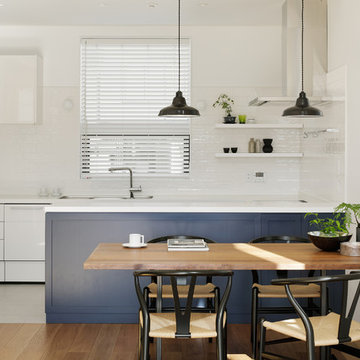
ダイニングからキッチン方向をみる。
キッチンカウンターはアクセントにネイビーカラー。
写真左のコーナーはパントリー。
Photo of a mid-sized modern open plan dining in Other with white walls and plywood floors.
Photo of a mid-sized modern open plan dining in Other with white walls and plywood floors.
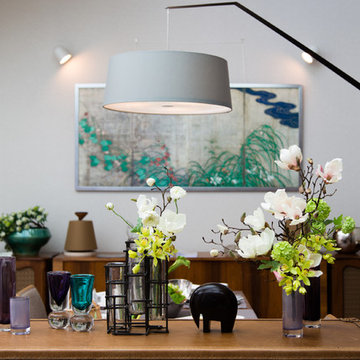
AOYAMA Style's eye 2017 Vol.1 Vintage Spice
Mid-sized scandinavian dining room in Tokyo with white walls, plywood floors, no fireplace and beige floor.
Mid-sized scandinavian dining room in Tokyo with white walls, plywood floors, no fireplace and beige floor.
Dining Room Design Ideas with White Walls and Plywood Floors
2