Dining Room Design Ideas with Wood
Refine by:
Budget
Sort by:Popular Today
21 - 40 of 159 photos
Item 1 of 3
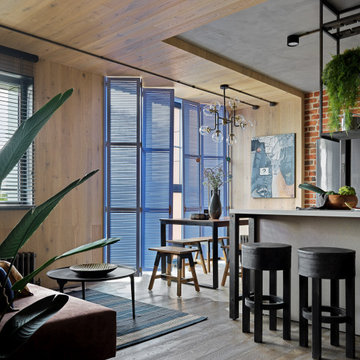
Вид на кухню и зону столовой.
Мебель и оборудование: обеденная группа, d-Bodhi; деревянные ставни изготовили на заказ; деревянные жалюзи, Coulisse; люстра, Loft Concep.
Декор: Moon-stores, Afro Home; искусственные растения, Treez Collection, Zara Home.
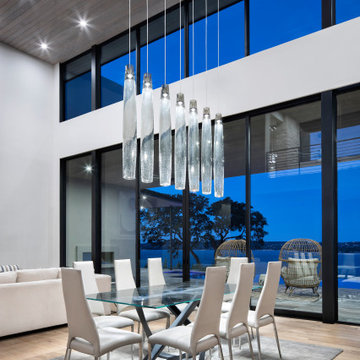
Large modern open plan dining in Austin with white walls, medium hardwood floors, a standard fireplace, a stone fireplace surround, brown floor and wood.
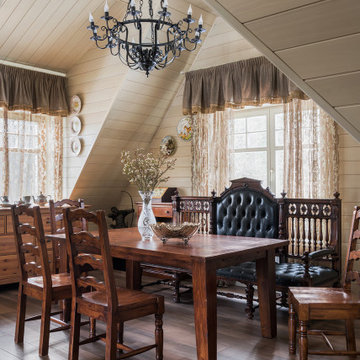
Зона столовой в гостиной на мансардном этаже гостевого загородного дома. Общая площадь гостиной 62 м2.
Inspiration for a large traditional kitchen/dining combo in Moscow with beige walls, porcelain floors, brown floor, vaulted, wood and wood walls.
Inspiration for a large traditional kitchen/dining combo in Moscow with beige walls, porcelain floors, brown floor, vaulted, wood and wood walls.
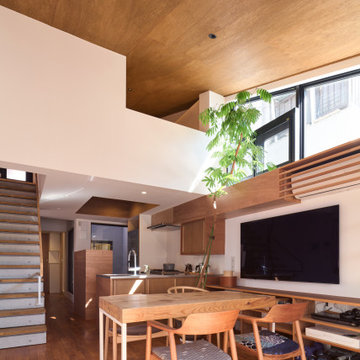
みんなのフロア ダイニングキッチン
3階は光が入る明るい家族のフロア。3方の窓を望め、フロア全体を見渡せる中央にキッチンを配置しました。
写真:西川公朗
This is an example of a mid-sized modern open plan dining in Tokyo with white walls, medium hardwood floors, no fireplace, brown floor, wood and planked wall panelling.
This is an example of a mid-sized modern open plan dining in Tokyo with white walls, medium hardwood floors, no fireplace, brown floor, wood and planked wall panelling.
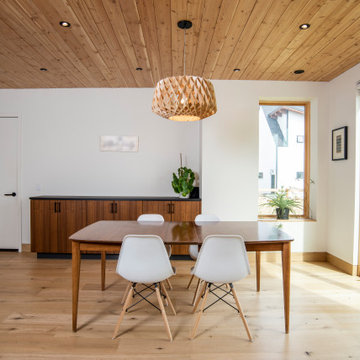
This gem of a home was designed by homeowner/architect Eric Vollmer. It is nestled in a traditional neighborhood with a deep yard and views to the east and west. Strategic window placement captures light and frames views while providing privacy from the next door neighbors. The second floor maximizes the volumes created by the roofline in vaulted spaces and loft areas. Four skylights illuminate the ‘Nordic Modern’ finishes and bring daylight deep into the house and the stairwell with interior openings that frame connections between the spaces. The skylights are also operable with remote controls and blinds to control heat, light and air supply.
Unique details abound! Metal details in the railings and door jambs, a paneled door flush in a paneled wall, flared openings. Floating shelves and flush transitions. The main bathroom has a ‘wet room’ with the tub tucked under a skylight enclosed with the shower.
This is a Structural Insulated Panel home with closed cell foam insulation in the roof cavity. The on-demand water heater does double duty providing hot water as well as heat to the home via a high velocity duct and HRV system.
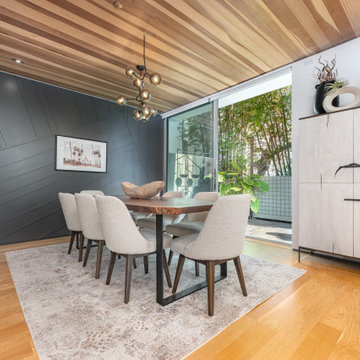
Details everywhere you look! The beautiful dining room wall will have your guest speechless, something to talk about during dinner. A setting that can be formal or informal which ever you prefer. Modern/contemporary yet cozy at the same time.
JL Interiors is a LA-based creative/diverse firm that specializes in residential interiors. JL Interiors empowers homeowners to design their dream home that they can be proud of! The design isn’t just about making things beautiful; it’s also about making things work beautifully. Contact us for a free consultation Hello@JLinteriors.design _ 310.390.6849_ www.JLinteriors.design
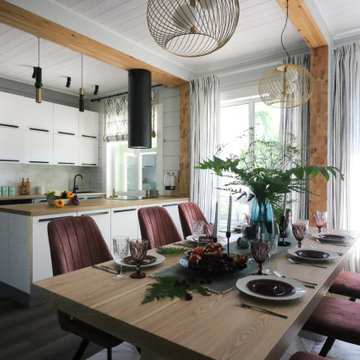
Кухня-столовая. Благодаря планированию пространства, на кухне удалось размесить многофункциональный остров: в нем встроена духовка и варочная панель, много места для готовки и хранения, с противоположной стороны (у стола) - в шкафчиках спрятана красивая посуда и декор для сервировки.
Очень удобное решение этого помещения - кладовая рядом с кухней, в которую убирается вся техника и заготовки семьи - это позволяет сохранить порядок на кухне и убрать весь визуальный шум.
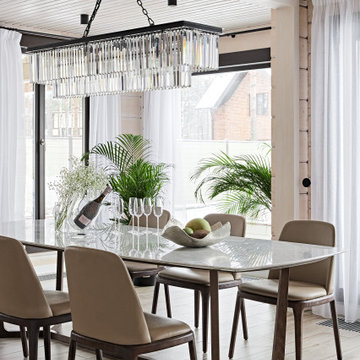
Большой стол с мраморной столешницей и мягкими креслами.
Inspiration for a mid-sized contemporary dining room in Saint Petersburg with white walls, medium hardwood floors, beige floor, wood and wood walls.
Inspiration for a mid-sized contemporary dining room in Saint Petersburg with white walls, medium hardwood floors, beige floor, wood and wood walls.
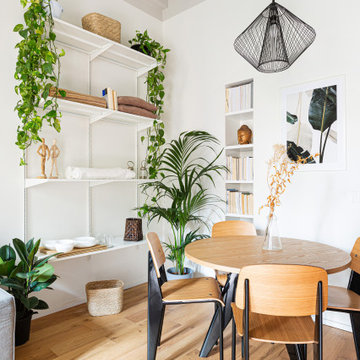
Zona pranzo: tavolo da pranzo rotondo, libreria in nicchia sotto le travi a vista verniciate di bianco.
Small scandinavian open plan dining in Milan with white walls, light hardwood floors, no fireplace and wood.
Small scandinavian open plan dining in Milan with white walls, light hardwood floors, no fireplace and wood.
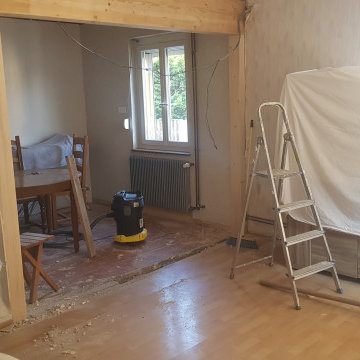
après avoir abattue un mur porteur, l'idée était de masquer la porte de la salle de bain qui a un placement atypique dans la maison mais impossible à déplacer.
Il fallait donc créer une salle à manger ainsi qu'un coin salon.
Il fallait conserver les meubles et jouer sur les motifs et les couleurs pour mettre l'accent sur les points positifs et effacer les négatifs.
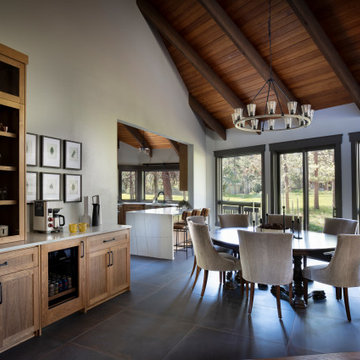
The kitchen is completely refreshed, boasting chef’s appliances and ample storage. The space is opened up to the great room, removing dated archways in the renovation. The dining room table, left behind by the former owners, stands proud freshly refinished and surrounded by custom dining chairs. A custom bar continues the style set in the kitchen and a step up to the main living space invites you to relax and enjoy conversation, a cozy fire and take in the sweeping golf course views.
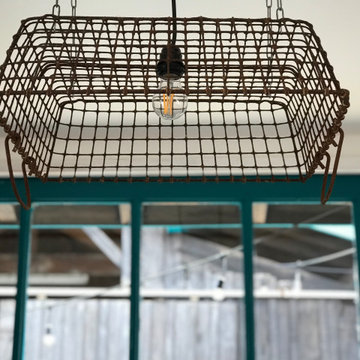
Ce projet consiste en la rénovation d'une grappe de cabanes ostréicoles dans le but de devenir un espace de dégustation d'huitres avec vue sur le port de la commune de La teste de Buch.
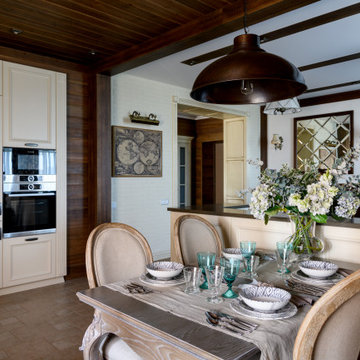
Design ideas for a mid-sized country kitchen/dining combo in Novosibirsk with brown walls, porcelain floors, brown floor, wood and wood walls.
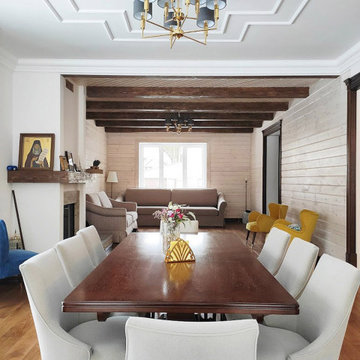
Inspiration for a large country open plan dining in Yekaterinburg with white walls, medium hardwood floors, a ribbon fireplace, brown floor, wood and planked wall panelling.
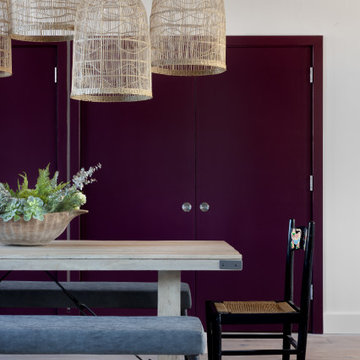
Design ideas for a large country open plan dining in Manchester with purple walls, medium hardwood floors, brown floor and wood.
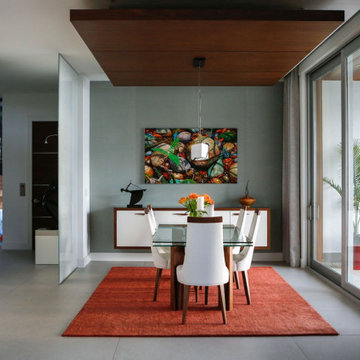
Inspiration for a contemporary dining room in Tampa with concrete floors and wood.
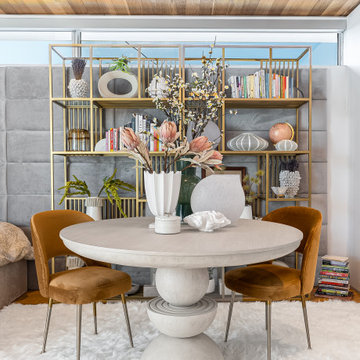
Master bedroom that is a triple threat! A place to sleep, a place to work, and a place of comfort. Your zoom background will no longer is just a wall.
JL Interiors is a LA-based creative/diverse firm that specializes in residential interiors. JL Interiors empowers homeowners to design their dream home that they can be proud of! The design isn’t just about making things beautiful; it’s also about making things work beautifully. Contact us for a free consultation Hello@JLinteriors.design _ 310.390.6849_ www.JLinteriors.design
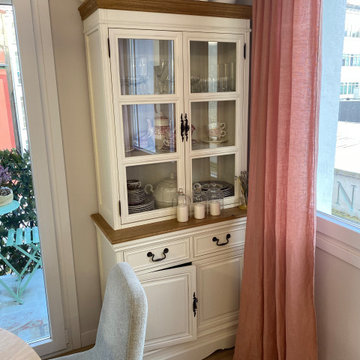
Alacena de diseño clásico renovado.
Inspiration for a small transitional open plan dining in Other with pink walls, light hardwood floors, beige floor and wood.
Inspiration for a small transitional open plan dining in Other with pink walls, light hardwood floors, beige floor and wood.
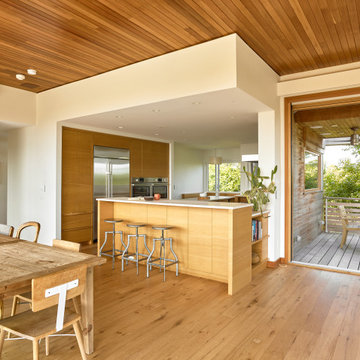
Plain Sawn Character White Oak in 6” widths in a stunning oceanfront residence in Little Compton, Rhode Island.
Inspiration for a beach style kitchen/dining combo in Providence with medium hardwood floors, brown floor and wood.
Inspiration for a beach style kitchen/dining combo in Providence with medium hardwood floors, brown floor and wood.
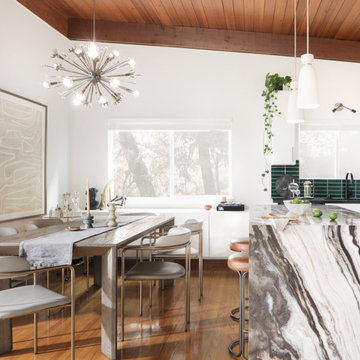
This light and airy kitchen goes luxe with our dark and dreamy Evergreen backsplash tile.
DESIGN
Tina Montemayor Design
PHOTOS
Chris Hacker
INSTALLER
Intelligent Tile
Tile Shown: 2x8 in Evergreen
Dining Room Design Ideas with Wood
2