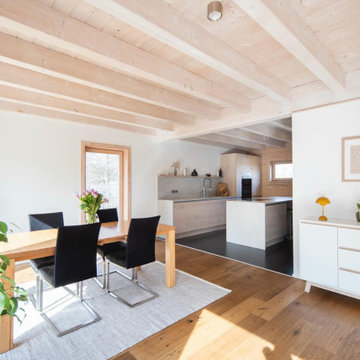Dining Room Design Ideas with Wood
Refine by:
Budget
Sort by:Popular Today
101 - 120 of 159 photos
Item 1 of 3
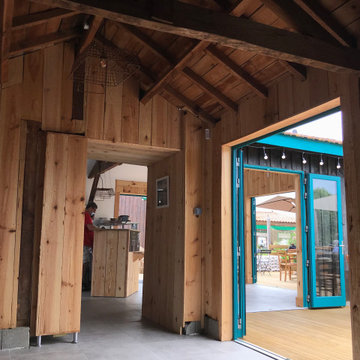
Ce projet consiste en la rénovation d'une grappe de cabanes ostréicoles dans le but de devenir un espace de dégustation d'huitres avec vue sur le port de la commune de La teste de Buch.
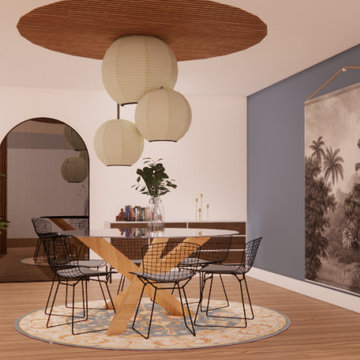
Le bord de mer revisité et actualisé dans cette maison des années 70.
Design ideas for a mid-sized beach style open plan dining in Paris with blue walls, light hardwood floors, brown floor, wood and wood walls.
Design ideas for a mid-sized beach style open plan dining in Paris with blue walls, light hardwood floors, brown floor, wood and wood walls.
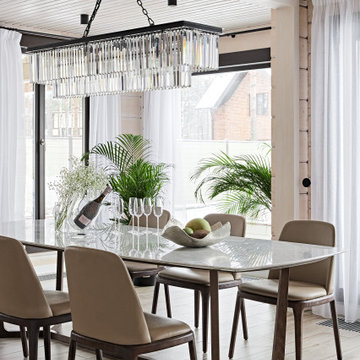
Большой стол с мраморной столешницей и мягкими креслами.
Inspiration for a mid-sized contemporary dining room in Saint Petersburg with white walls, medium hardwood floors, beige floor, wood and wood walls.
Inspiration for a mid-sized contemporary dining room in Saint Petersburg with white walls, medium hardwood floors, beige floor, wood and wood walls.
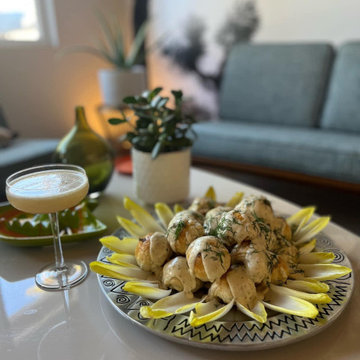
Extended Culinary Lounge Area Open to Kitchen & Back Patio Pool. All About Entertaining!
Inspiration for a mid-sized midcentury kitchen/dining combo in San Diego with white walls, beige floor, wood and wallpaper.
Inspiration for a mid-sized midcentury kitchen/dining combo in San Diego with white walls, beige floor, wood and wallpaper.
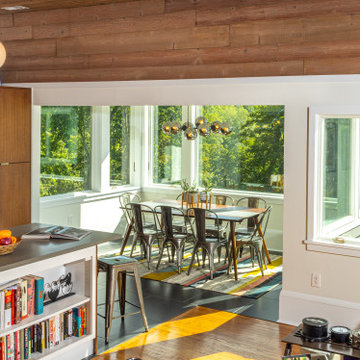
New dining room addition, kitchen renovation, open to living room
This is an example of a small midcentury kitchen/dining combo in New York with brown walls, porcelain floors and wood.
This is an example of a small midcentury kitchen/dining combo in New York with brown walls, porcelain floors and wood.

3d interior designers designed the interior of the villa at a 3d architectural rendering studio. The goal of the design was to create a modern and sleek space that would be comfortable for the family and guests.
The 3d designers used a variety of materials and textures to create a warm and inviting space. The use of dark woods, stone, and glass creates a luxurious and sophisticated feel. The overall design is cohesive and stylish, and it perfectly reflects the family’s taste and lifestyle.
If you’re looking for inspiration for your home, check out Swinfen Villa’s interior by interior designers at the rendering studio.
Swinfen Villa is a beautiful villa located in the heart of Miami, Florida. Designed by interior designers, the Swinfen Villa features an open floor plan with high ceilings, plenty of natural light, and a lot of amenities.
The Swinfen Villa features a spacious living room with a fireplace, a formal dining room, a gourmet kitchen, and a family room. The bedrooms are all located on the second floor, and each one has its own private bathroom.
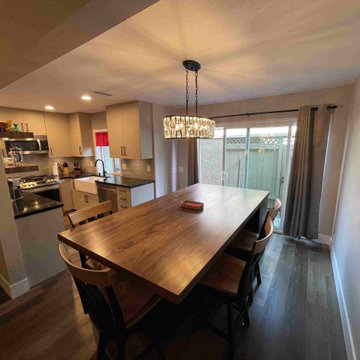
Design Build Transitional Kitchen Remodel in Newport Beach Orange County
Design ideas for a mid-sized transitional kitchen/dining combo in Orange County with light hardwood floors, multi-coloured floor and wood.
Design ideas for a mid-sized transitional kitchen/dining combo in Orange County with light hardwood floors, multi-coloured floor and wood.
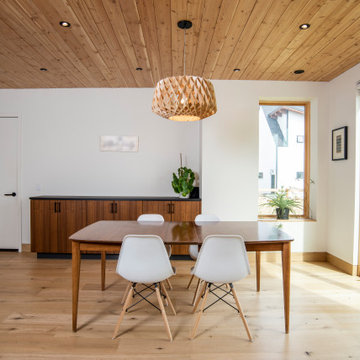
This gem of a home was designed by homeowner/architect Eric Vollmer. It is nestled in a traditional neighborhood with a deep yard and views to the east and west. Strategic window placement captures light and frames views while providing privacy from the next door neighbors. The second floor maximizes the volumes created by the roofline in vaulted spaces and loft areas. Four skylights illuminate the ‘Nordic Modern’ finishes and bring daylight deep into the house and the stairwell with interior openings that frame connections between the spaces. The skylights are also operable with remote controls and blinds to control heat, light and air supply.
Unique details abound! Metal details in the railings and door jambs, a paneled door flush in a paneled wall, flared openings. Floating shelves and flush transitions. The main bathroom has a ‘wet room’ with the tub tucked under a skylight enclosed with the shower.
This is a Structural Insulated Panel home with closed cell foam insulation in the roof cavity. The on-demand water heater does double duty providing hot water as well as heat to the home via a high velocity duct and HRV system.
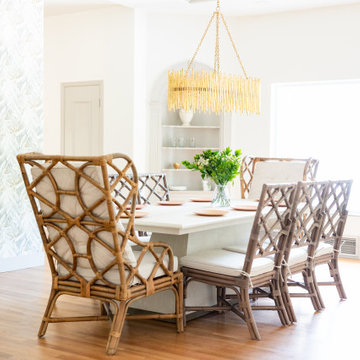
Renovation from an old Florida dated house that used to be a country club, to an updated beautiful Old Florida inspired kitchen, dining, bar and keeping room.
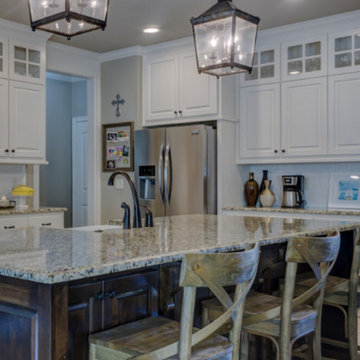
Kitchen remodel, counter tops and kitchen sink
This is an example of a large country kitchen/dining combo in Austin with white walls, marble floors, no fireplace, a brick fireplace surround, white floor, wood and brick walls.
This is an example of a large country kitchen/dining combo in Austin with white walls, marble floors, no fireplace, a brick fireplace surround, white floor, wood and brick walls.
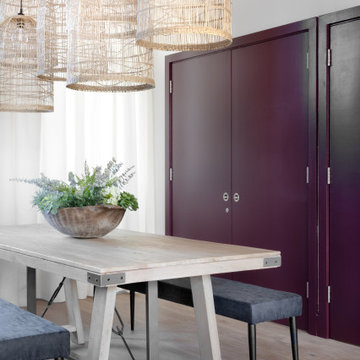
This is an example of a large country open plan dining in Manchester with purple walls, medium hardwood floors, brown floor and wood.
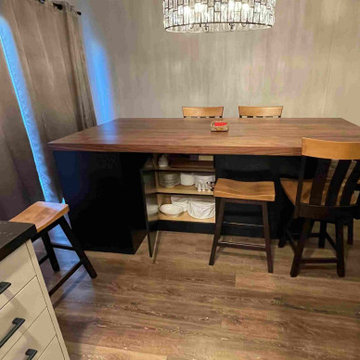
Design Build Transitional Kitchen Remodel in Newport Beach Orange County
Inspiration for a mid-sized transitional kitchen/dining combo in Orange County with light hardwood floors, multi-coloured floor and wood.
Inspiration for a mid-sized transitional kitchen/dining combo in Orange County with light hardwood floors, multi-coloured floor and wood.
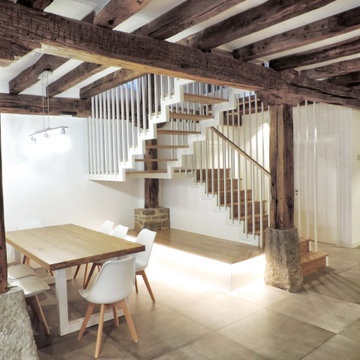
Design ideas for a large country kitchen/dining combo in Bilbao with white walls, porcelain floors, a corner fireplace, grey floor and wood.
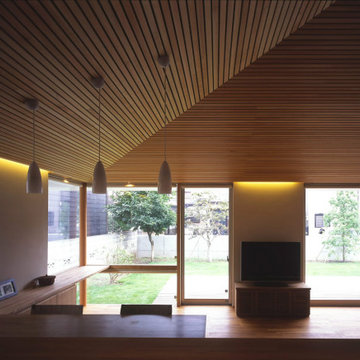
Inspiration for a mid-sized modern open plan dining in Other with white walls, medium hardwood floors, no fireplace, brown floor and wood.
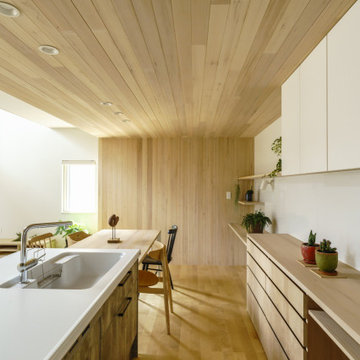
吹き抜けがある明るいリビングがいい。
本棚と机がある趣味の部屋とのつながりもほしい。
無垢のフローリングって落ち着く感じがする。
家族みんなで動線を考え、たったひとつ間取りにたどり着いた。
コンパクトだけど快適に暮らせるようなつくりを。
そんな理想を取り入れた建築計画を一緒に考えました。
そして、家族の想いがまたひとつカタチになりました。
家族構成:30代夫婦+子供2人
施工面積:132.07㎡ ( 39.86 坪)
竣工:2021年 6月
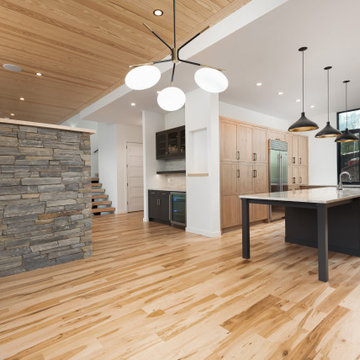
Design ideas for a mid-sized transitional kitchen/dining combo in Other with white walls, light hardwood floors and wood.
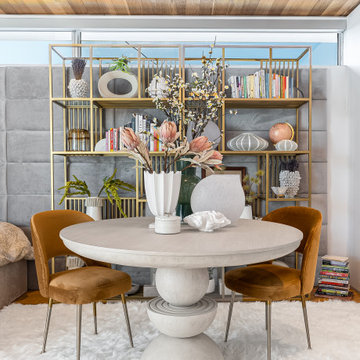
Master bedroom that is a triple threat! A place to sleep, a place to work, and a place of comfort. Your zoom background will no longer is just a wall.
JL Interiors is a LA-based creative/diverse firm that specializes in residential interiors. JL Interiors empowers homeowners to design their dream home that they can be proud of! The design isn’t just about making things beautiful; it’s also about making things work beautifully. Contact us for a free consultation Hello@JLinteriors.design _ 310.390.6849_ www.JLinteriors.design
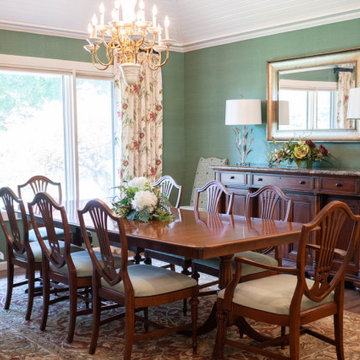
This is an example of a mid-sized traditional dining room in Other with green walls, brown floor and wood.

Dark brown ring-backed dining chairs are high style, especially underneath a tiered glass chandelier. The heavy, more masculine dining room table and dark chairs are balanced with a copper triptych over the textured wallpaper, vases of greenery, and purple flowers.
Dining Room Design Ideas with Wood
6
