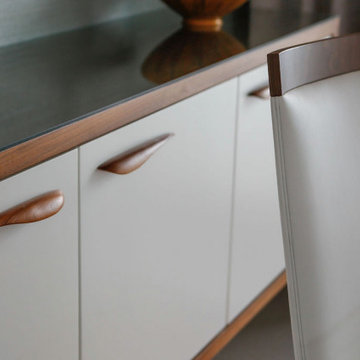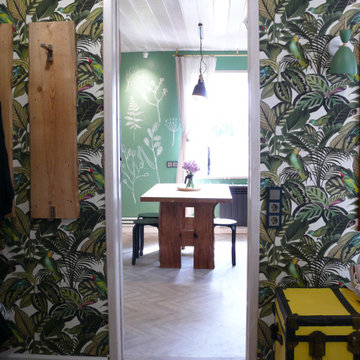Dining Room Design Ideas with Wood
Refine by:
Budget
Sort by:Popular Today
61 - 80 of 159 photos
Item 1 of 3
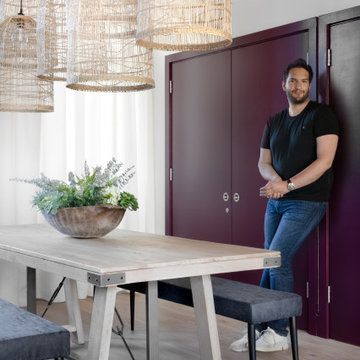
Design ideas for a large country open plan dining in Manchester with purple walls, medium hardwood floors, brown floor and wood.
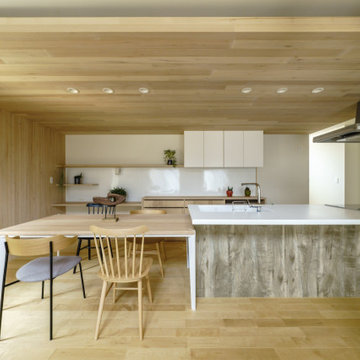
吹き抜けがある明るいリビングがいい。
本棚と机がある趣味の部屋とのつながりもほしい。
無垢のフローリングって落ち着く感じがする。
家族みんなで動線を考え、たったひとつ間取りにたどり着いた。
コンパクトだけど快適に暮らせるようなつくりを。
そんな理想を取り入れた建築計画を一緒に考えました。
そして、家族の想いがまたひとつカタチになりました。
家族構成:30代夫婦+子供2人
施工面積:132.07㎡ ( 39.86 坪)
竣工:2021年 6月
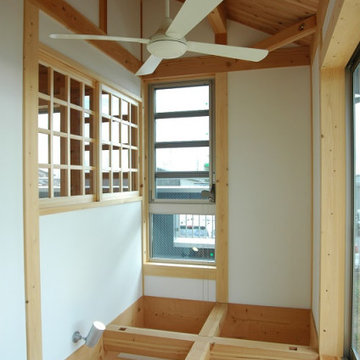
ダイニングの真上に吹抜けを設けました。開けている南東角から光を取り込んでいます。吹抜け部分の水平強度を出すために梁を格子状に組んでいます。
Mid-sized asian separate dining room in Other with white walls, medium hardwood floors, brown floor and wood.
Mid-sized asian separate dining room in Other with white walls, medium hardwood floors, brown floor and wood.
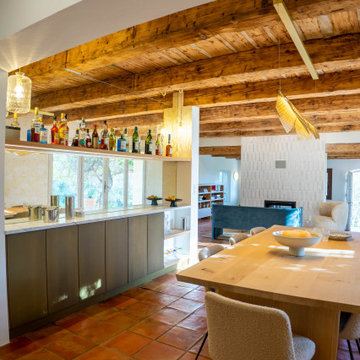
Mid-sized mediterranean dining room in Marseille with a tile fireplace surround, red floor, wood and brick floors.
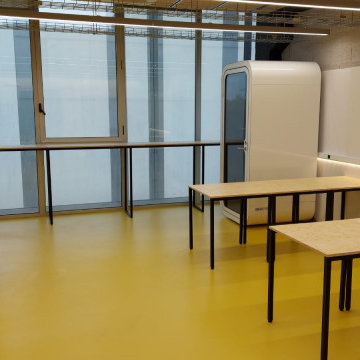
Rehabilitación de un almacen para convertirse en cantina
empleados.
Photo of a small industrial separate dining room in Other with white walls, concrete floors, yellow floor, wood and brick walls.
Photo of a small industrial separate dining room in Other with white walls, concrete floors, yellow floor, wood and brick walls.
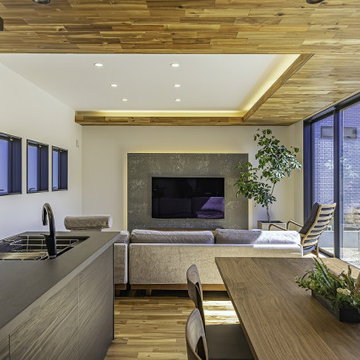
Large modern open plan dining in Other with white walls, dark hardwood floors, brown floor, wood and wallpaper.
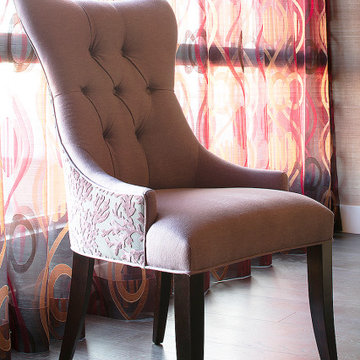
This fantastic head chair in the revamped dining room exudes glamour. Violet tufted upholstery on the seat and back contrasts with a raised Ciselé velvet purple and grey floral fabric on the back. The legs are espresso-colored wood. Behind the chair are colorful pink, orange, and red sheers in a geometric pattern allowing light to stream in to the space while providing privacy.
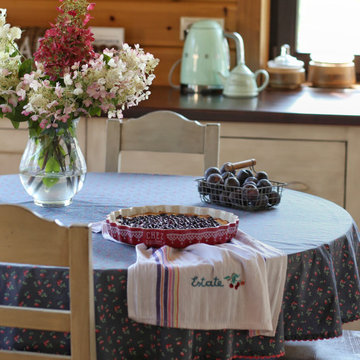
This is an example of a mid-sized country kitchen/dining combo in Moscow with brown walls, porcelain floors, no fireplace, green floor, wood and wood walls.
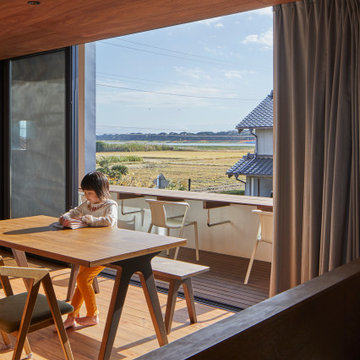
ダイニングから、水田の先に利根川を眺める。
写真:鈴木文人
This is an example of a mid-sized modern open plan dining in Other with white walls, medium hardwood floors, no fireplace, brown floor, wood and wallpaper.
This is an example of a mid-sized modern open plan dining in Other with white walls, medium hardwood floors, no fireplace, brown floor, wood and wallpaper.
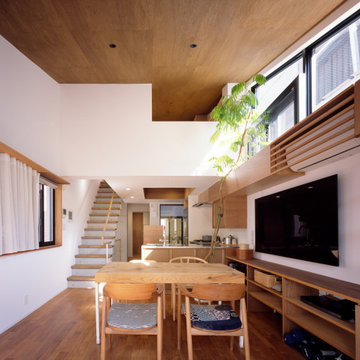
みんなのフロア ダイニングキッチン
3階は光が入る明るい家族のフロア。3方の窓を望め、フロア全体を見渡せる中央にキッチンを配置しました。
写真:西川公朗
Photo of a mid-sized modern open plan dining in Tokyo with white walls, medium hardwood floors, no fireplace, brown floor, wood and planked wall panelling.
Photo of a mid-sized modern open plan dining in Tokyo with white walls, medium hardwood floors, no fireplace, brown floor, wood and planked wall panelling.
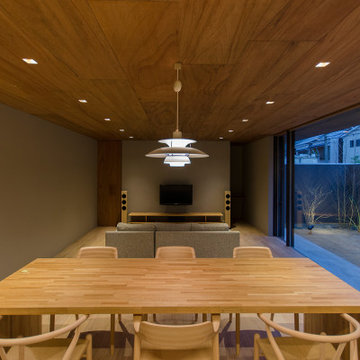
Mid-sized modern dining room in Osaka with grey walls, light hardwood floors and wood.
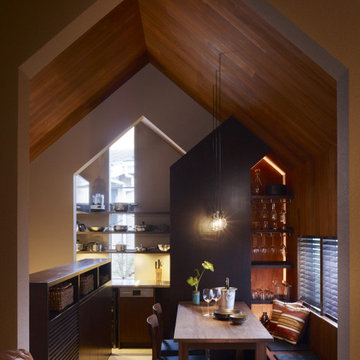
Inspiration for a small asian kitchen/dining combo with brown walls, plywood floors, no fireplace, beige floor, wood and wood walls.
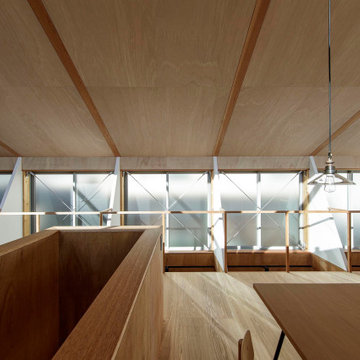
2階全景。北側の連続する窓の下は全て吹抜けとなっており、1階に光を届ける。
Photo:中村晃
Photo of a small modern kitchen/dining combo in Tokyo Suburbs with brown walls, plywood floors, no fireplace, beige floor, wood and wood walls.
Photo of a small modern kitchen/dining combo in Tokyo Suburbs with brown walls, plywood floors, no fireplace, beige floor, wood and wood walls.
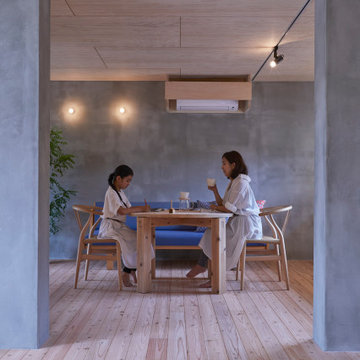
夫婦2人家族のためのリノベーション住宅
photos by Katsumi Simada
Photo of a small scandinavian kitchen/dining combo in Other with grey walls, light hardwood floors, no fireplace, brown floor and wood.
Photo of a small scandinavian kitchen/dining combo in Other with grey walls, light hardwood floors, no fireplace, brown floor and wood.
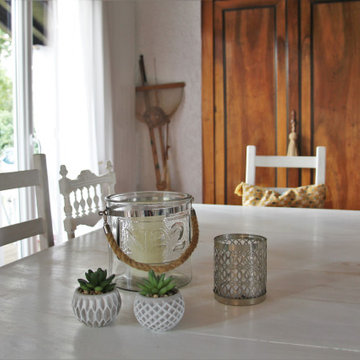
salle à manger esprit plage, lumineuse et élégante.
Design ideas for a large beach style open plan dining in Bordeaux with white walls, terra-cotta floors and wood.
Design ideas for a large beach style open plan dining in Bordeaux with white walls, terra-cotta floors and wood.
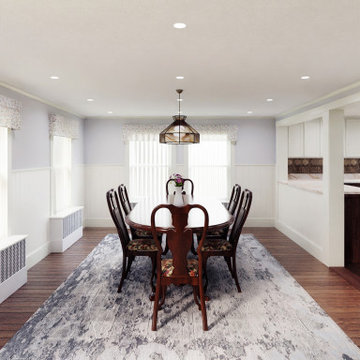
The dining room was expanded to accommodate large family dinner, and received a finish upgrade.
Inspiration for a mid-sized country separate dining room in New York with multi-coloured walls, dark hardwood floors, brown floor, wood and decorative wall panelling.
Inspiration for a mid-sized country separate dining room in New York with multi-coloured walls, dark hardwood floors, brown floor, wood and decorative wall panelling.
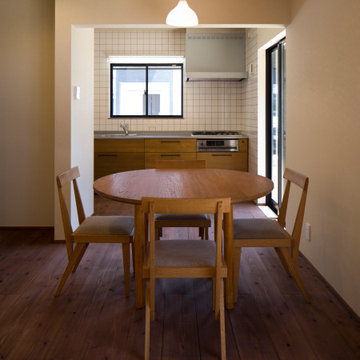
定年退職したご夫婦(2人)のための住宅。杉板の味わい深い外壁、内部の厚みのある杉板、柱、梁といった部分の多くを地元の杉材等を採用している。平屋で限られた予算とうこともあったが、ドア、収納なども造作で仕上げている。片流れの形状を活かし、LDKは天井が勾配なりに傾斜していて、吹抜けを経由してロフトと一体的な空間となっている。ご主人の趣味のレコードを吹抜けのあるLDKで楽しめるようにそのような天井高さ+天井板による音の反響を意識して設計している。ロフトの窓からは付近の山並みが見え眺望が良いこともあり、普段は時折、習字の講師をしている奥様の創作(クリエイティブ)な場となっている。外部の庭は家庭菜園をご夫婦で楽しんでいるということもあり、南側にゆったりとした菜園スペースを確保している。天気の良い日は外部縁側で過ごしたり、近所の方との交流の場となっている。深い庇が豪雨や猛暑から室内を守り、適度に過ごしやすい温熱環境に調整してくれる役割を担っている。地域の気候や風土を考え、意匠的にはファサードの外壁に杉板を使う等、伝統的な佇まいに現代的なデザインを取り入れ、暮らしやすい住まいとしている。
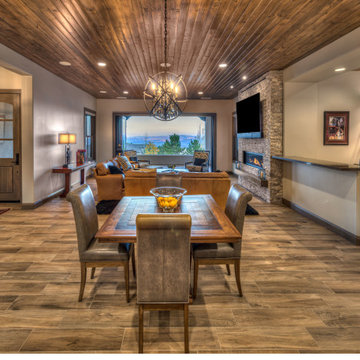
Mid-sized eclectic dining room in Other with grey walls, ceramic floors, a ribbon fireplace, a stone fireplace surround, brown floor and wood.
Dining Room Design Ideas with Wood
4
