Dining Room Design Ideas with Wood
Refine by:
Budget
Sort by:Popular Today
41 - 60 of 159 photos
Item 1 of 3
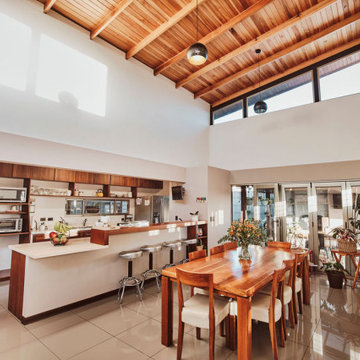
Doble altura - Artesonado - Madera - Espacio abierto
Photo of a mid-sized contemporary open plan dining with white walls, porcelain floors, no fireplace, grey floor and wood.
Photo of a mid-sized contemporary open plan dining with white walls, porcelain floors, no fireplace, grey floor and wood.
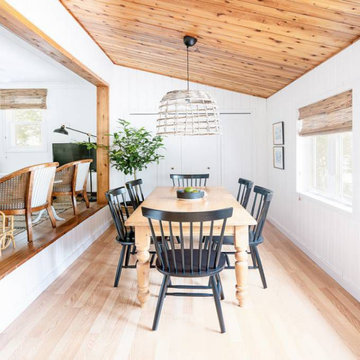
This cozy dining room is perfect for this beachfront cottage. With bamboo shades and exposed wood ceilings, this decor is an inviting and ultra-chic space.
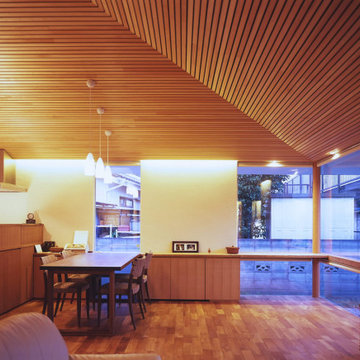
Design ideas for a mid-sized modern open plan dining in Other with white walls, medium hardwood floors, no fireplace, brown floor and wood.
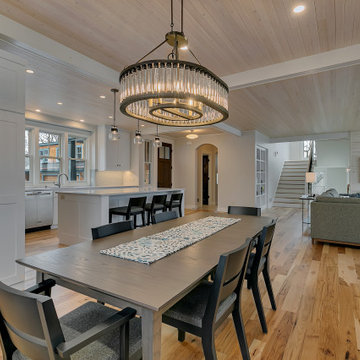
This is an example of a mid-sized traditional kitchen/dining combo in Minneapolis with beige walls, medium hardwood floors and wood.
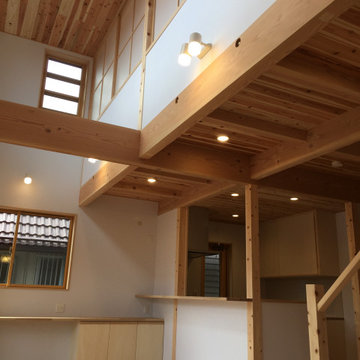
素朴な空間
Inspiration for a mid-sized traditional open plan dining in Other with white walls, medium hardwood floors, wood and wallpaper.
Inspiration for a mid-sized traditional open plan dining in Other with white walls, medium hardwood floors, wood and wallpaper.
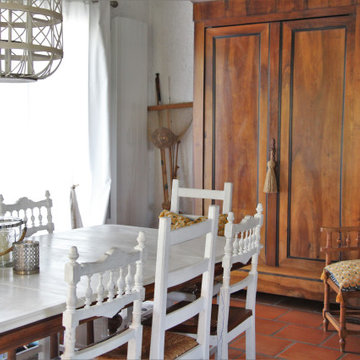
salle à manger esprit plage, lumineuse et élégante.
Photo of a large beach style open plan dining in Bordeaux with white walls, terra-cotta floors and wood.
Photo of a large beach style open plan dining in Bordeaux with white walls, terra-cotta floors and wood.
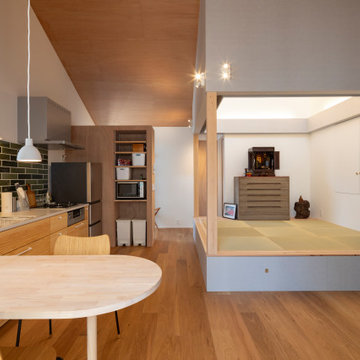
This is an example of a small scandinavian open plan dining in Other with medium hardwood floors, no fireplace, beige floor, wood and wallpaper.
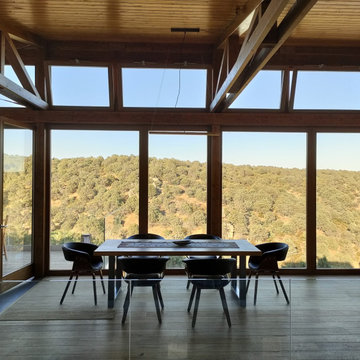
Vista hacia el parque natural.
Inspiration for a mid-sized modern dining room in Other with ceramic floors, no fireplace and wood.
Inspiration for a mid-sized modern dining room in Other with ceramic floors, no fireplace and wood.
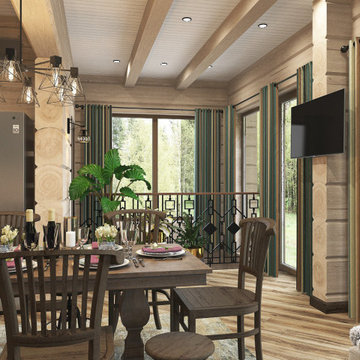
Large country kitchen/dining combo in Novosibirsk with beige walls, vinyl floors, a two-sided fireplace, a wood fireplace surround, beige floor, wood and wood walls.
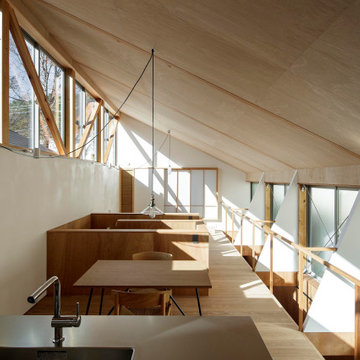
キッチンからリビング方向を見ているところ。2階は広がりが感じられるように柱のないワンルームとした。
Photo:中村晃
Inspiration for a small modern kitchen/dining combo in Tokyo Suburbs with brown walls, plywood floors, no fireplace, beige floor, wood and wood walls.
Inspiration for a small modern kitchen/dining combo in Tokyo Suburbs with brown walls, plywood floors, no fireplace, beige floor, wood and wood walls.
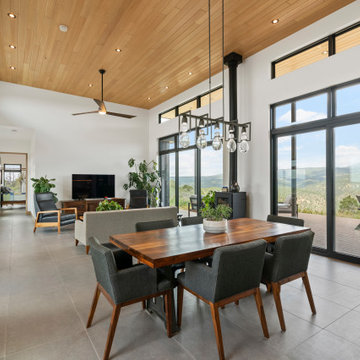
Modern dining and kitchen with concrete-looking large format floor tiles. Featuring custom white oak kitchen cabinets and open shelving and a dark gray kitchen island with cabinets for extra storage.
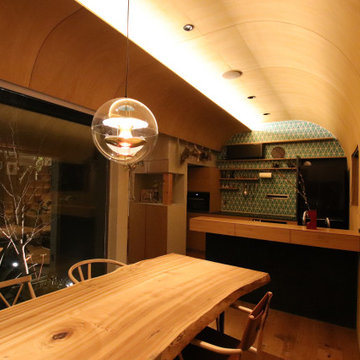
Photo of a mid-sized kitchen/dining combo in Other with brown walls, plywood floors, a wood stove, a stone fireplace surround, brown floor, wood and wood walls.
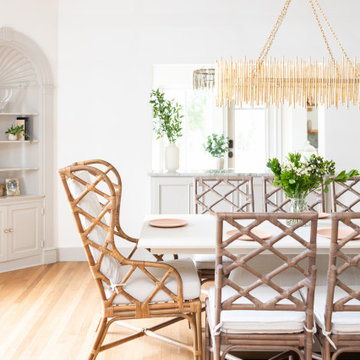
Renovation from an old Florida dated house that used to be a country club, to an updated beautiful Old Florida inspired kitchen, dining, bar and keeping room.
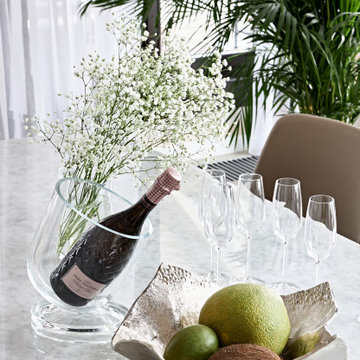
Зона обеденного стола в загородном доме
Inspiration for a mid-sized contemporary kitchen/dining combo in Saint Petersburg with white walls, medium hardwood floors, a standard fireplace, a stone fireplace surround, wood and wood walls.
Inspiration for a mid-sized contemporary kitchen/dining combo in Saint Petersburg with white walls, medium hardwood floors, a standard fireplace, a stone fireplace surround, wood and wood walls.
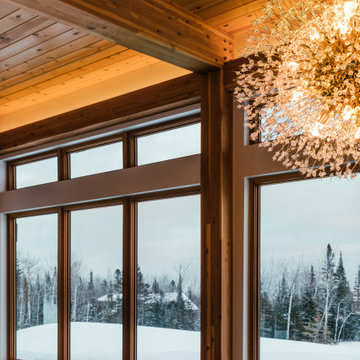
View toward Lake
Small country open plan dining in Minneapolis with white walls, concrete floors, a wood stove, a concrete fireplace surround, grey floor and wood.
Small country open plan dining in Minneapolis with white walls, concrete floors, a wood stove, a concrete fireplace surround, grey floor and wood.
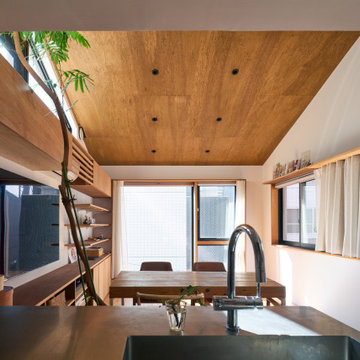
みんなのフロア キッチンからリビング、ダイニングを見る
キッチンからは3方の窓が望め、時間ごとに光が変化していきます。
写真:西川公朗
Inspiration for a mid-sized modern open plan dining in Tokyo with white walls, medium hardwood floors, no fireplace, brown floor, wood and planked wall panelling.
Inspiration for a mid-sized modern open plan dining in Tokyo with white walls, medium hardwood floors, no fireplace, brown floor, wood and planked wall panelling.
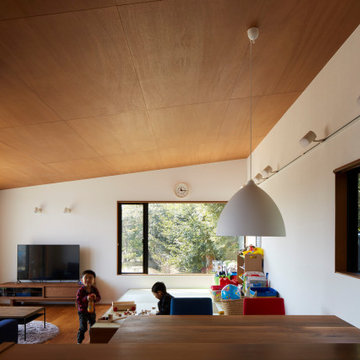
キッチンからリビングを見る。リビングの一部を畳敷きの小上がりとして、子供たちが存分に遊べるスペースを用意しました。
写真:鈴木文人
This is an example of a mid-sized modern open plan dining in Other with white walls, plywood floors, brown floor, wood and wallpaper.
This is an example of a mid-sized modern open plan dining in Other with white walls, plywood floors, brown floor, wood and wallpaper.
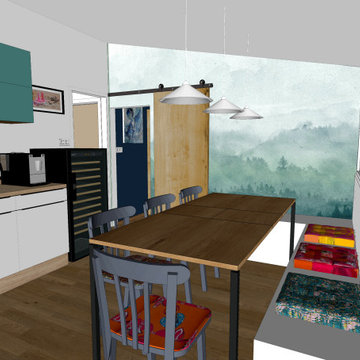
La cuisine existante était minuscule. Pour limiter le coût des travaux, elle a été conservée au même emplacement mais agrandie en supprimant la cloison qui la séparait de l'ancien salon. Le salon est donc devenu la salle à manger. Pour gagner de la place en terme de circulation et de rangement, des bancs coffres encadre la table dans l'angle de la pièce.
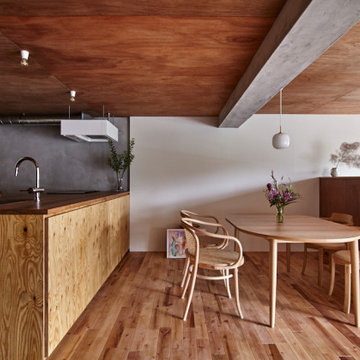
Design ideas for a mid-sized contemporary open plan dining in Tokyo with white walls, medium hardwood floors, no fireplace, beige floor, wood and wallpaper.
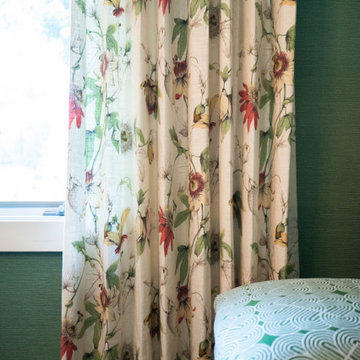
Photo of a mid-sized traditional dining room in Other with green walls, brown floor and wood.
Dining Room Design Ideas with Wood
3