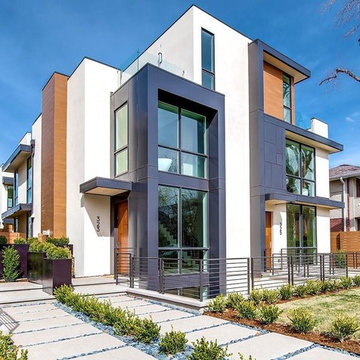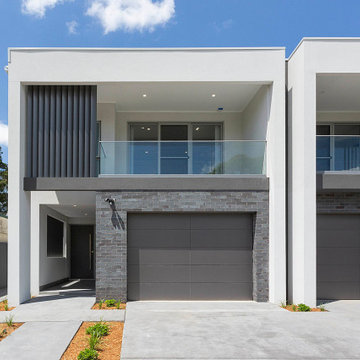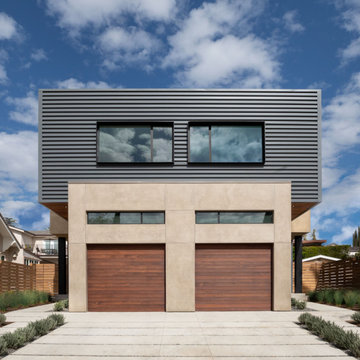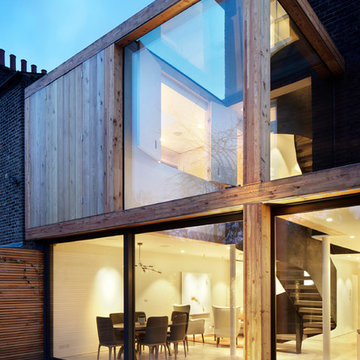Duplex Exterior Design Ideas
Sort by:Popular Today
81 - 100 of 811 photos
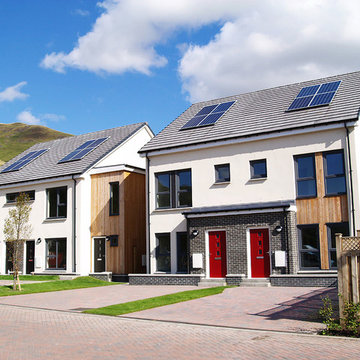
A 48 unit development of volumetric dwellings for social rent designed to meet the 'Gold' Standard for sustainability. The project was awarded funding from the Scottish Government under the Greener Homes Innovation Scheme; a scheme which strives to invest in modern methods of construction and reduce carbon emissions in housing. Constructed off-site using a SIP system, the dwellings achieve unprecedented levels of energy performance; both in terms of minimal heat loss and air leakage. This fabric-first approach, together with renewable technologies, results in dwellings which produce 50-60% less carbon emissions.
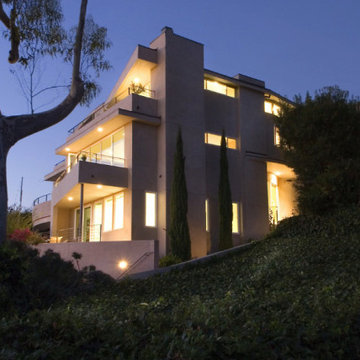
This is an example of a large modern three-storey grey duplex exterior in Orange County with a flat roof and a grey roof.
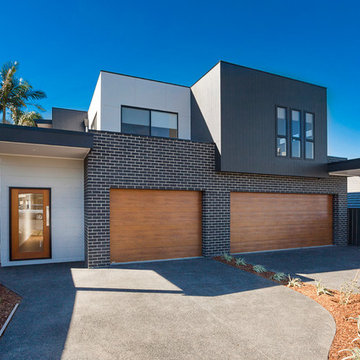
Photo of a contemporary two-storey black duplex exterior in Wollongong with mixed siding and a flat roof.
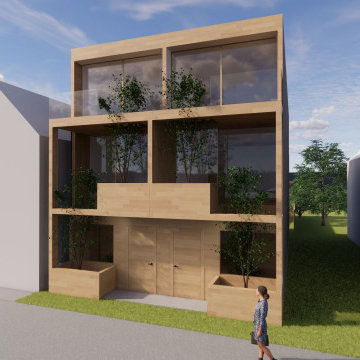
Dividing lot into teo for semi deatched houses. 2200 sqft for each house.
This is an example of a mid-sized scandinavian three-storey stucco grey duplex exterior in Toronto with a flat roof.
This is an example of a mid-sized scandinavian three-storey stucco grey duplex exterior in Toronto with a flat roof.
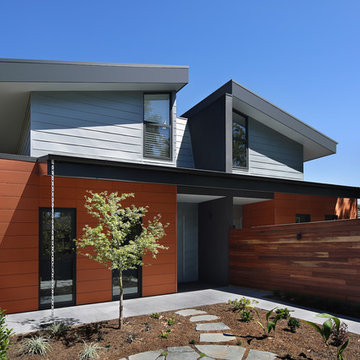
Photo: Michael Gazzola
Photo of a large contemporary two-storey multi-coloured duplex exterior in Melbourne with mixed siding, a clipped gable roof and a metal roof.
Photo of a large contemporary two-storey multi-coloured duplex exterior in Melbourne with mixed siding, a clipped gable roof and a metal roof.
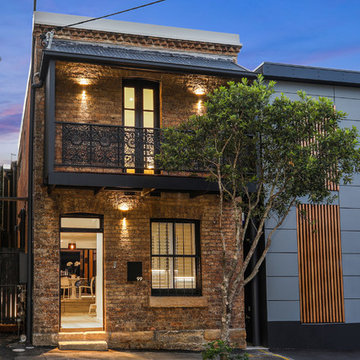
The original facade that needed to be maintained under heritage law. To the right we have the new side of the duplex we built. Everything besides the three walls of the left buildings facade are virtually new.
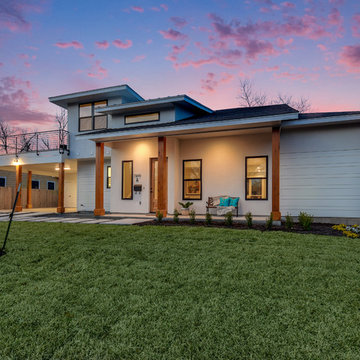
Shutterbug
Inspiration for a mid-sized modern two-storey white duplex exterior in Austin with mixed siding, a hip roof and a shingle roof.
Inspiration for a mid-sized modern two-storey white duplex exterior in Austin with mixed siding, a hip roof and a shingle roof.
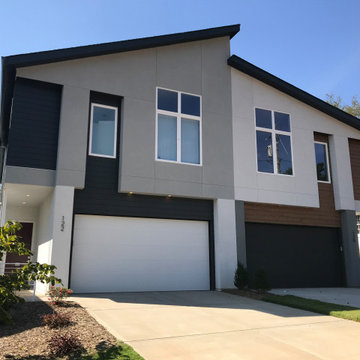
Photo of a contemporary two-storey stucco grey duplex exterior in Charlotte with a shingle roof and a black roof.
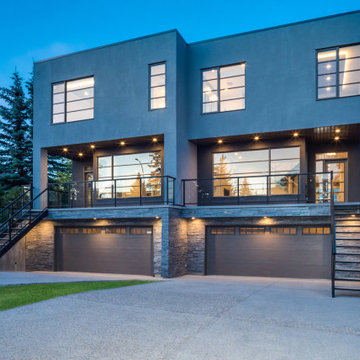
Inspiration for a modern three-storey grey duplex exterior in Calgary with stone veneer and a flat roof.
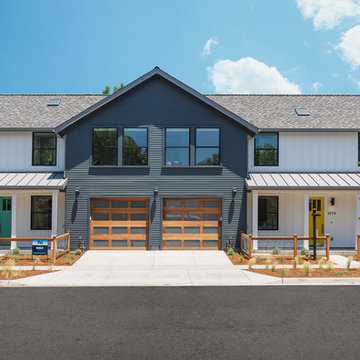
Gregory Cortez
Photo of a mid-sized transitional two-storey white duplex exterior in San Francisco with concrete fiberboard siding, a gable roof and a mixed roof.
Photo of a mid-sized transitional two-storey white duplex exterior in San Francisco with concrete fiberboard siding, a gable roof and a mixed roof.
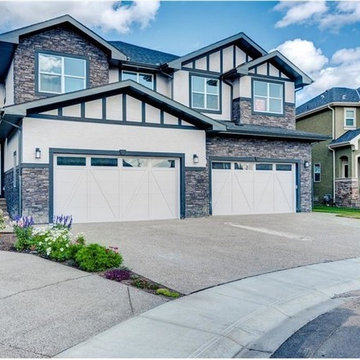
Inspiration for a mid-sized transitional two-storey beige duplex exterior in Calgary with mixed siding, a gable roof and a shingle roof.
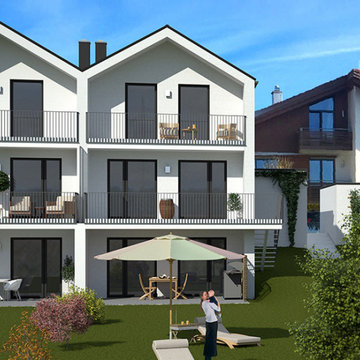
Drei Gebäude, zwei Doppelhäuser und ein Einfamilienhaus, bilden ein neues, modernes Ensemble in Peissenberg am Fuße des Hohen Peissenbergs. Auf Grund der etwas erhöhten Lage und der Südausrichtung ergibt sich ein wunderbarer Blick auf die Alpen. Eigenes Erkennungsmerkmal des Ensembles ist die Dachlandschaft: jede Doppelhaushälfte hat ihr eigenes Satteldach. Dies vermeidet städtebaulich unnötige Höhen, und lässt zudem jede Hälfte ungleich eigenständiger und somit hochwertiger erscheinen, als dies bei traditionellen Doppelhäusern der Fall ist. Loggien auf allen Geschossen auf der Gartenseite verstärken das Gefühl der Privatsphäre. Holz-Inlays in den Innenseiten der Loggien bringen „Alpen-Flair“.
Durch die Hanglage werden die Untergeschosse perfekt belichtet und sind vollwertige Wohnebenen. Zur Straße hin wirken die Häuser in Bezug auf Fassade und Höhe dagegen zurückhaltend.
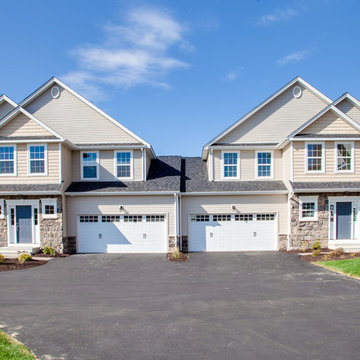
Expansive traditional two-storey beige duplex exterior in New York with wood siding and a gable roof.
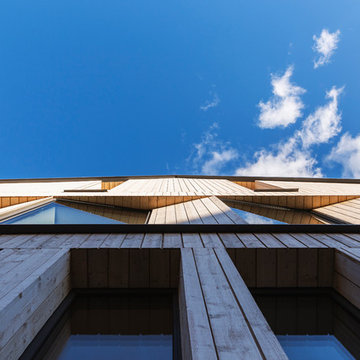
Windows are angled Southward on the rear facade to maximise solar gains. This contributes to how the home is heated. Triple glazed, passivhaus standard windows are supplied by Ecospheric Windows.
https://www.ecospheric.co.uk/windows
Photo: Rick McCullagh
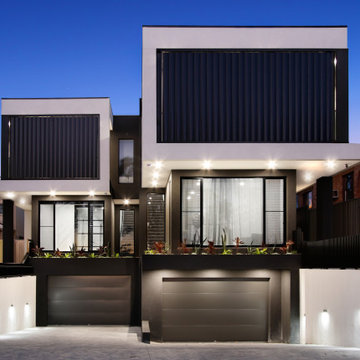
Inspiration for a large modern three-storey duplex exterior in Sydney with a flat roof.
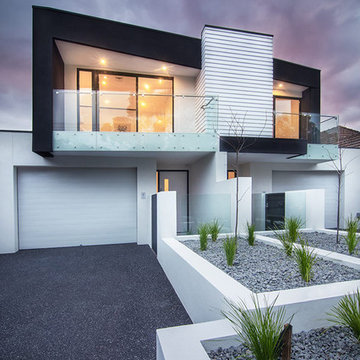
Dana Beligan
Inspiration for a contemporary two-storey multi-coloured duplex exterior in Melbourne with a flat roof.
Inspiration for a contemporary two-storey multi-coloured duplex exterior in Melbourne with a flat roof.
Duplex Exterior Design Ideas
5
