Duplex Exterior Design Ideas
Refine by:
Budget
Sort by:Popular Today
101 - 120 of 809 photos
Item 1 of 3
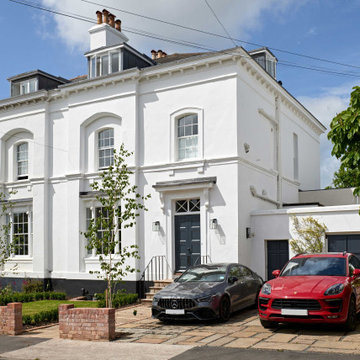
Mid-sized traditional stucco white duplex exterior in Devon with four or more storeys, a hip roof and a tile roof.
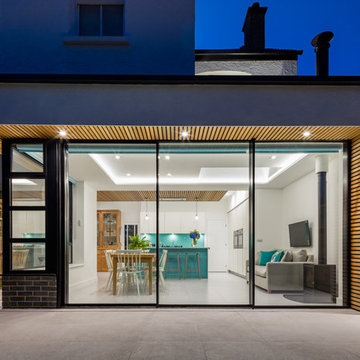
The rear ground floor rooms were opened up to create one large kitchen / dining and living space which flowed through into the garden through elegant Sieger® Slim Sliding Doors. The three-track slim framed sliding glass doors featured one fixed pane and two sliding panes to create a wide opening that allows fresh air to flow throughout the property throughout the year when desired.
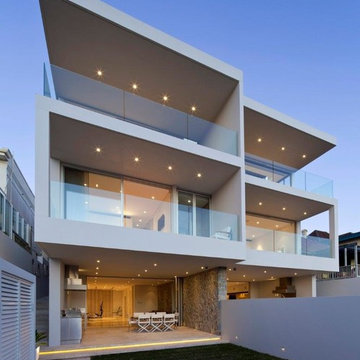
Photo by Karl Beath. Architecture & Interiors by MHN Design Union
Photo of a contemporary three-storey beige duplex exterior in Sydney with a flat roof.
Photo of a contemporary three-storey beige duplex exterior in Sydney with a flat roof.
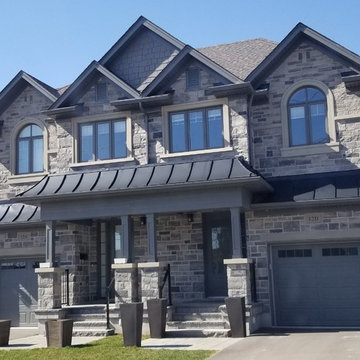
This is an example of a large transitional two-storey grey duplex exterior in Toronto with stone veneer, a gable roof and a shingle roof.
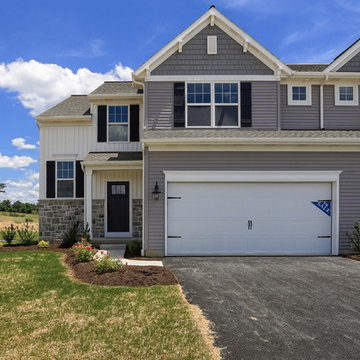
This home’s vinyl double 4” siding is in the Harbor Grey color with shake accent color in Deep Granite. The board and batten color is white and the shutters are black. A TimberTech deck in the rear of the home (not pictured) is gray.
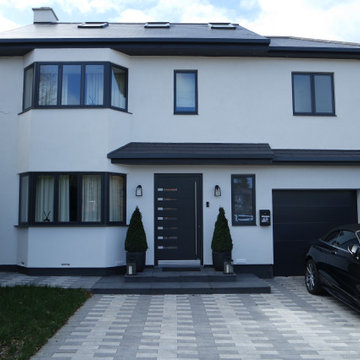
Elmfield Way, completed in 2019 is a complete renovation of a 1950's, 3 bedroom dethatched home. Now consisting of 3 floors, and 4 spacious bedrooms, this contemporary home with a backdrop of rich, warm neutral tones boasts show-stopping features, such as the rear illuminated alabaster wine display, steam effect letterbox style fireplace and glamorous modern light fittings imported from Holland.
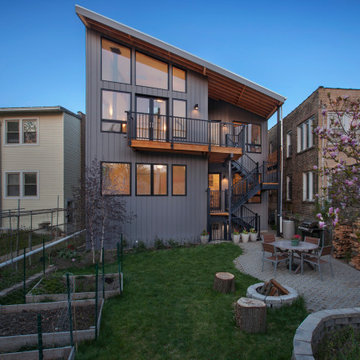
Additional square footage was allocated to each of the two existing apartments. Photo by David Seide - Defined Space Photography.
This is an example of a mid-sized contemporary two-storey grey duplex exterior in Chicago with concrete fiberboard siding, a shed roof, a metal roof, a grey roof and clapboard siding.
This is an example of a mid-sized contemporary two-storey grey duplex exterior in Chicago with concrete fiberboard siding, a shed roof, a metal roof, a grey roof and clapboard siding.
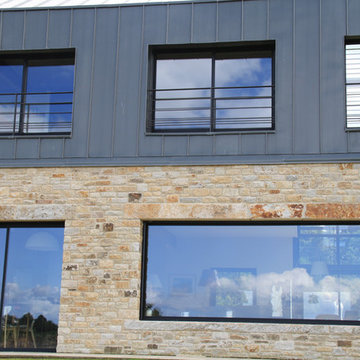
Photo of a large beach style three-storey beige duplex exterior in Rennes with mixed siding, a gable roof and a metal roof.
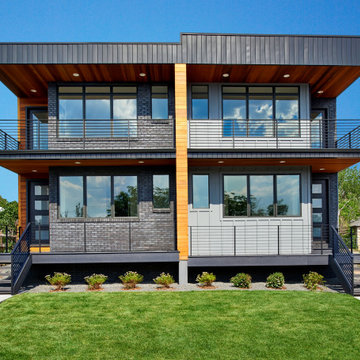
Design ideas for a mid-sized contemporary two-storey grey duplex exterior in Denver with mixed siding, a flat roof, a metal roof, a black roof and board and batten siding.
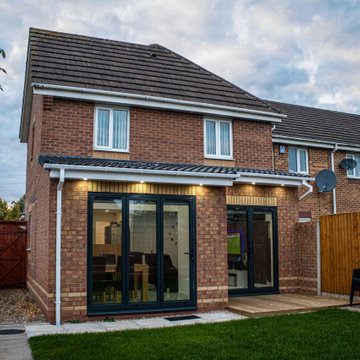
We have opened up the rear of this home to create an cosy open plan family space which includes the Kitchen, Dining and TV Area
Inspiration for a small contemporary two-storey brick beige duplex exterior in West Midlands with a gable roof, a tile roof and a brown roof.
Inspiration for a small contemporary two-storey brick beige duplex exterior in West Midlands with a gable roof, a tile roof and a brown roof.
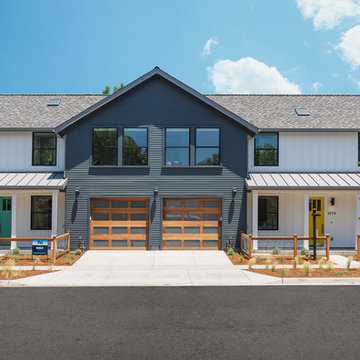
Gregory Cortez
Photo of a mid-sized transitional two-storey white duplex exterior in San Francisco with concrete fiberboard siding, a gable roof and a mixed roof.
Photo of a mid-sized transitional two-storey white duplex exterior in San Francisco with concrete fiberboard siding, a gable roof and a mixed roof.
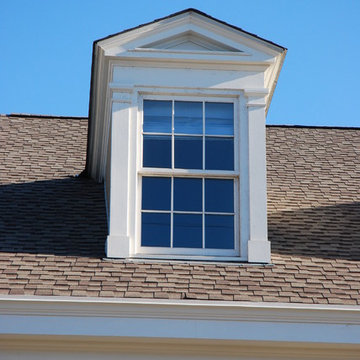
Mid-sized traditional one-storey white duplex exterior in New Orleans with wood siding, a gable roof and a shingle roof.
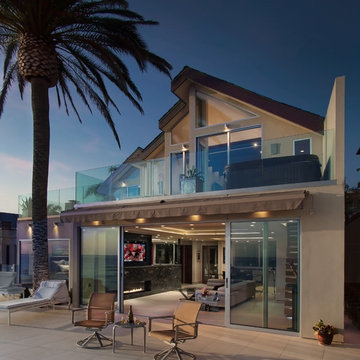
Marengo Morton Architects, Inc. in La Jolla, CA, specializes in Coastal Development Permits, Master Planning, Multi-Family, Residential, Commercial, Restaurant, Hospitality, Development, Code Violations, Forensics and Construction Management.
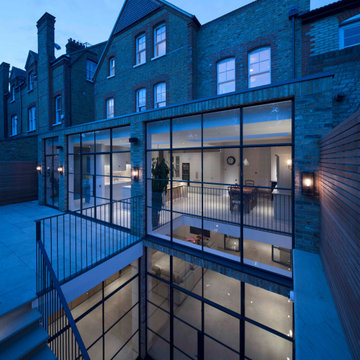
Rear garden view of ground floor / basement extension
Inspiration for a large contemporary brick yellow duplex exterior in London with four or more storeys, a gable roof, a mixed roof and a grey roof.
Inspiration for a large contemporary brick yellow duplex exterior in London with four or more storeys, a gable roof, a mixed roof and a grey roof.
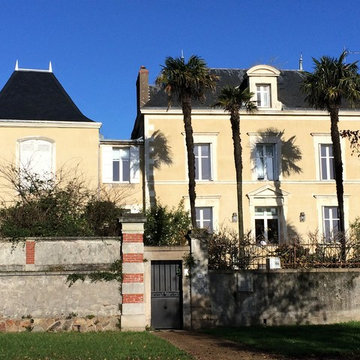
Jérôme de la Grand'rive
Expansive traditional three-storey beige duplex exterior in Nantes with stone veneer, a hip roof and a shingle roof.
Expansive traditional three-storey beige duplex exterior in Nantes with stone veneer, a hip roof and a shingle roof.
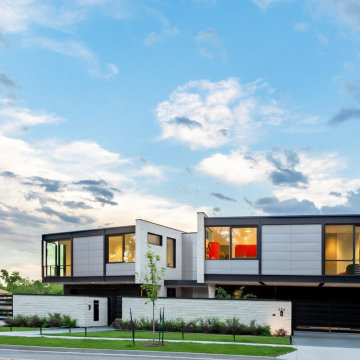
Photo of a large contemporary three-storey grey duplex exterior in Denver.
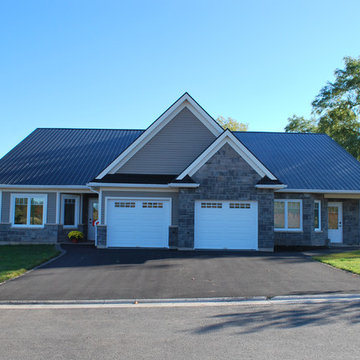
This is an example of a mid-sized one-storey grey duplex exterior in Other with mixed siding and a metal roof.
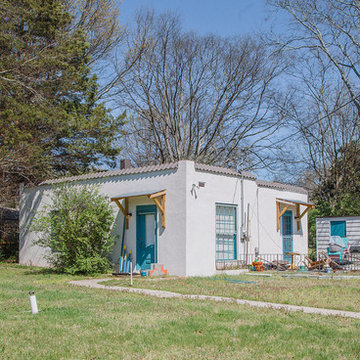
Stucco installation, terracotta roofing, porch overhangs and accent paint job
Small one-storey stucco white duplex exterior in Nashville with a flat roof and a shingle roof.
Small one-storey stucco white duplex exterior in Nashville with a flat roof and a shingle roof.
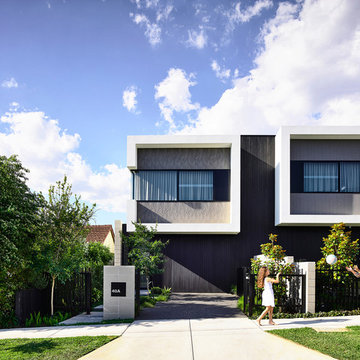
The garage door is black timber and blends seamlessly into the black timber wall.
Architect: Jamison Architects
Photographer: Derek Swalwell
Landscape: Acre
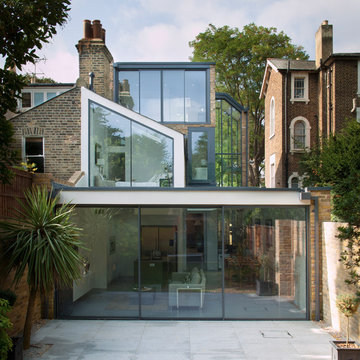
We had an interesting opportunity with this project to take the staircase out of the house altogether, thus freeing up space internally, and to construct a new stair tower on the side of the building. We chose to do the new staircase in steel and glass with fully glazed walls to both sides of the tower. The new tower is therefore a lightweight structure and allows natural light to pass right through the extension ... and at the same time affording dynamic vistas to the north and south as one walks up and down the staircase.
By removing the staircase for the internal core of the house, we have been free to use that space for useful accommodation, and therefore to make better us of the space within the house. We have modernised the house comprehensively and introduce large areas of glazing to bring as much light into the property as possible.
Duplex Exterior Design Ideas
6