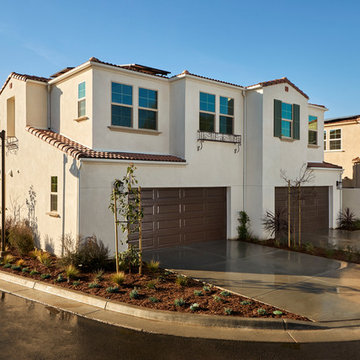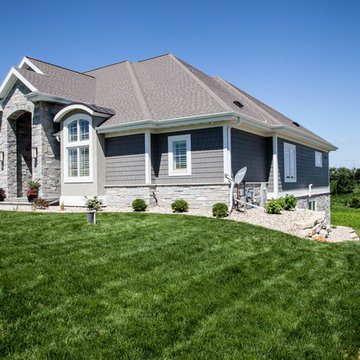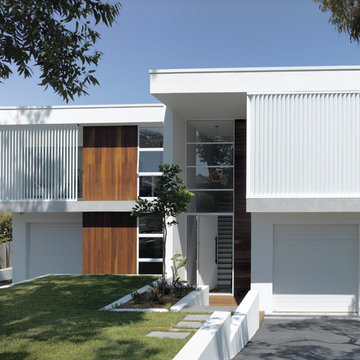Duplex Exterior Design Ideas
Refine by:
Budget
Sort by:Popular Today
141 - 160 of 811 photos
Item 1 of 3
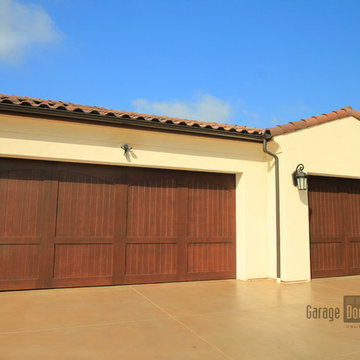
European style garage door with recessed panels and no hardware. The lanterns on the side and the shed roof give a classic vintage flare. the face of the door is aligned with recessed and raised panels.
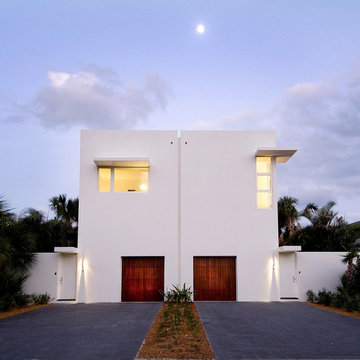
Robin Hill Photography
This is an example of a modern two-storey stucco duplex exterior in Miami with a flat roof.
This is an example of a modern two-storey stucco duplex exterior in Miami with a flat roof.
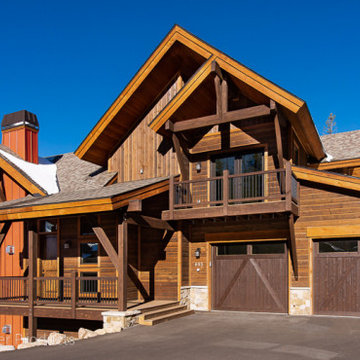
: ranchwood™ product line in tackroom color with circle sawn texture in douglas fir for the siding. Bronze cedar from the AquaFir™ product line is used for trim, fascia, and soffits, using douglas fir wood and wire brushed texture.
Product Use: 1x8 channel rustic using ranchwood™ in tackroom color, 1x6 tongue and groove soffit in AquaFir™ bronze cedar color, two step fascia 2x10 and 1x6 in bronze cedar square edge material. Trim in various sizing all in bronze cedar: 1x4, 1x6, 1x12, 2x4, 2x6, 2x10, 3x12.
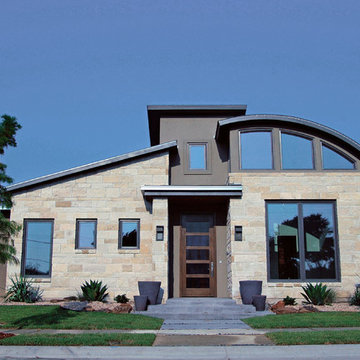
Inspiration for a mid-sized modern one-storey grey duplex exterior in Dallas with stone veneer.
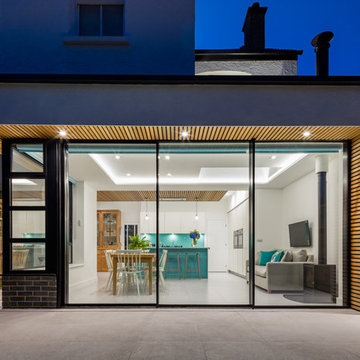
The rear ground floor rooms were opened up to create one large kitchen / dining and living space which flowed through into the garden through elegant Sieger® Slim Sliding Doors. The three-track slim framed sliding glass doors featured one fixed pane and two sliding panes to create a wide opening that allows fresh air to flow throughout the property throughout the year when desired.
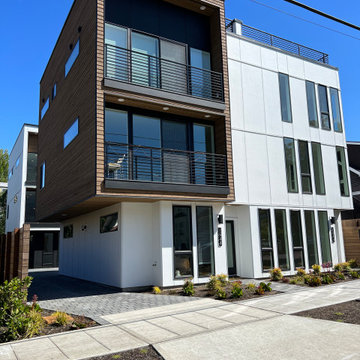
This beautiful seattle modern duplex features James Hardie system reveal system having the smooth panels in white with an accent of 6” STK Channeled rustic cedar. The outside corners are Xtreme corners from Tamlyn. Soffits are tongue and groove 1x4 tight knot cedar with a black continous vent.
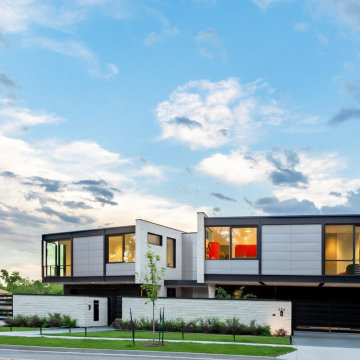
Photo of a large contemporary three-storey grey duplex exterior in Denver.

New 2 story Ocean Front Duplex Home.
Large modern two-storey stucco blue duplex exterior in San Diego with a flat roof, a mixed roof, a white roof and clapboard siding.
Large modern two-storey stucco blue duplex exterior in San Diego with a flat roof, a mixed roof, a white roof and clapboard siding.
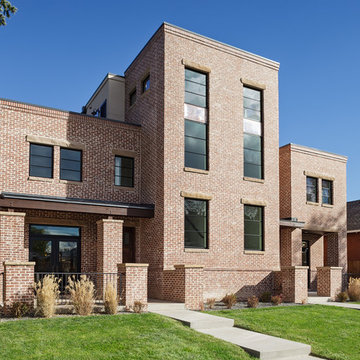
Architectural photography of modern, urban residential duplex exterior.
Photography by D'Arcy Leck Photography
Photo of a mid-sized contemporary three-storey brick brown duplex exterior in Denver with a flat roof and a mixed roof.
Photo of a mid-sized contemporary three-storey brick brown duplex exterior in Denver with a flat roof and a mixed roof.
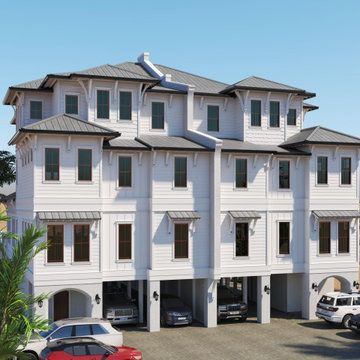
This gorgeous beachfront rental was designed by Bob Chatham Custom Home Design. It is one of the largest beachfront rental homes on the entire Gulf Coast with a sleep capacity of 36. It has three levels with an elevator for viewing the sparkling gulf waters and enjoying the southern sun. This 12 bedroom, 11 and 1/2 bathroom cottage (handicap accessible) has nearly 7000 square feet of living space that includes a 3rd story game room and a heated pool to enjoy year round. The two units have a 2 hour fire rated privacy wall between them with sound proofing. Each side has a covered grilling station and private balconies off the bedrooms. This is a rare gem for the Gulf Coast! Rendering by ID 360 Media. For rental information please visit alvacationrentals.com/vacation-rentals/seaside-west/
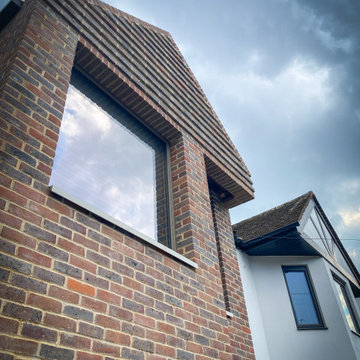
The lighthouse is a complete rebuild of a 1950's semi detached house. The design is a modern reflection of the neighbouring property, allowing the house be contextually appropriate whilst also demonstrating a new contemporary architectural approach.
The house includes a new extensive basement and is characterised by the use of exposed brickwork and oak joinery.
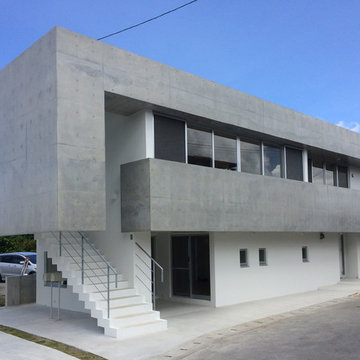
This is an example of a modern two-storey concrete grey duplex exterior in Other with a flat roof.
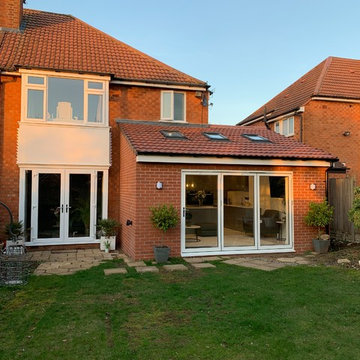
This is an example of a mid-sized contemporary two-storey brick orange duplex exterior in West Midlands with a shed roof and a tile roof.
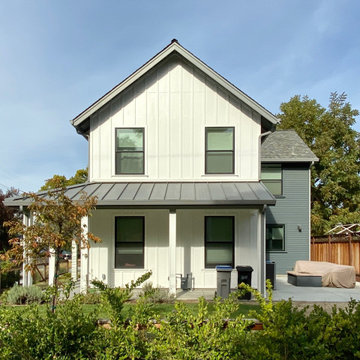
Design ideas for a large transitional two-storey multi-coloured duplex exterior in San Francisco with wood siding, a hip roof and a shingle roof.
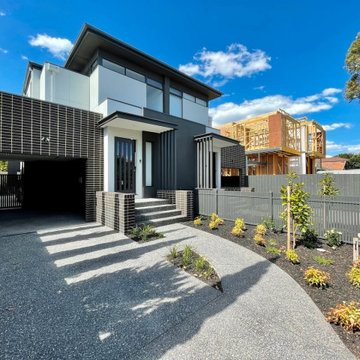
Inspiration for a contemporary two-storey duplex exterior in Melbourne with mixed siding and board and batten siding.
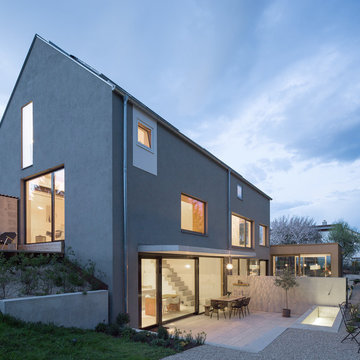
H. Stolz
Mid-sized contemporary two-storey stucco grey duplex exterior in Munich with a gable roof.
Mid-sized contemporary two-storey stucco grey duplex exterior in Munich with a gable roof.
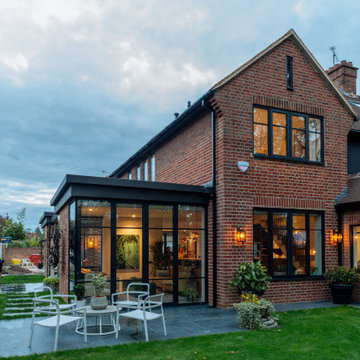
Design ideas for a large contemporary three-storey brown duplex exterior in London with a shed roof and a brown roof.
Duplex Exterior Design Ideas
8
