Duplex Exterior Design Ideas with a Black Roof
Refine by:
Budget
Sort by:Popular Today
81 - 100 of 193 photos
Item 1 of 3
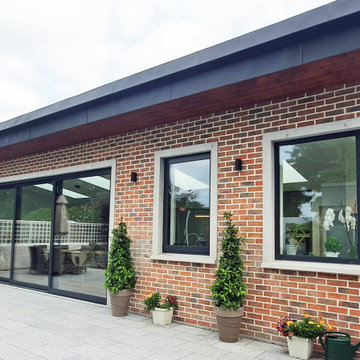
Brick Extension with black zinc sloped roof
Photo of a mid-sized contemporary one-storey brick duplex exterior in Dublin with a butterfly roof, a metal roof and a black roof.
Photo of a mid-sized contemporary one-storey brick duplex exterior in Dublin with a butterfly roof, a metal roof and a black roof.
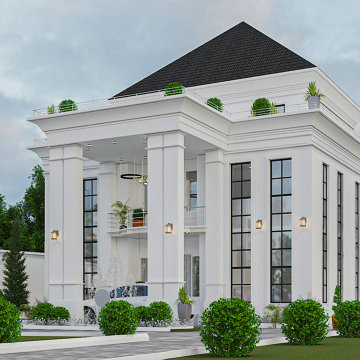
Photo of a large traditional two-storey concrete white duplex exterior in Other with a gable roof, a shingle roof, a black roof and shingle siding.
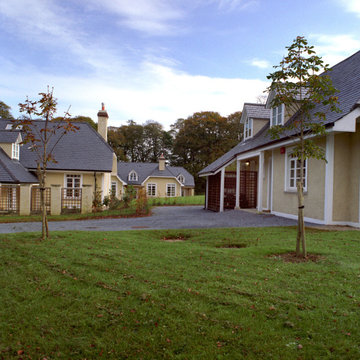
Large contemporary two-storey stucco beige duplex exterior in Other with a gable roof and a black roof.
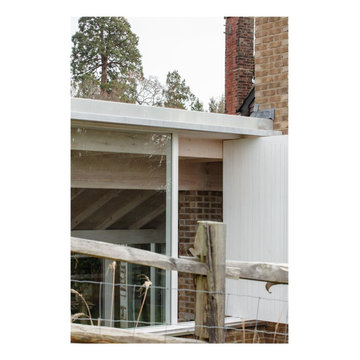
Construction view of the new extension from lower garden, showing the large pivot opening window, that allows a direct connection to the landscape.
This is an example of a mid-sized contemporary one-storey brick beige duplex exterior in Kent with a gable roof, a tile roof and a black roof.
This is an example of a mid-sized contemporary one-storey brick beige duplex exterior in Kent with a gable roof, a tile roof and a black roof.
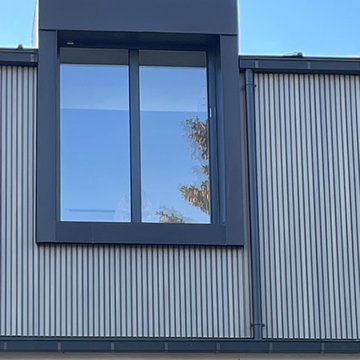
Contemporary beige duplex exterior in Paris with four or more storeys, a gable roof, a metal roof, a black roof and clapboard siding.
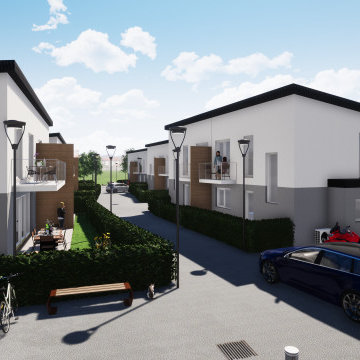
Neubau von 5 Doppelhäusern
This is an example of a large traditional two-storey stucco white duplex exterior in Other with a shed roof, a tile roof and a black roof.
This is an example of a large traditional two-storey stucco white duplex exterior in Other with a shed roof, a tile roof and a black roof.
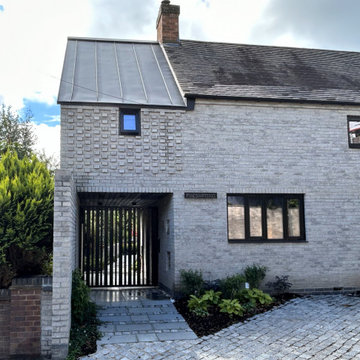
Inspiration for a mid-sized two-storey brick grey duplex exterior in Other with a metal roof and a black roof.
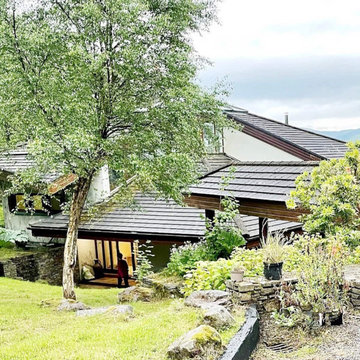
This is an example of a mid-sized transitional three-storey duplex exterior in Other with mixed siding, a hip roof, a shingle roof, a black roof and board and batten siding.
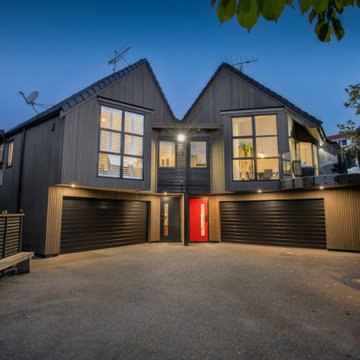
Transform Your Home with Vertical Cedar Exterior
At Home Projects, we specialise in turning your home into a modern architectural masterpiece. With our latest building methods, your house can be transformed into a stunning townhouse that you'll absolutely love. Picture yourself relaxing in a space with double-height ceilings, creating an open and airy atmosphere that will make you feel like you're in a high-end property. With a double-glazing upgrade, natural light will flood into every room, brightening up your living space and making it even more inviting. We believe in utilising every corner of your home to its fullest potential, creating new living spaces out of wasted areas.
Make your home stand out with a spectacular modern finish . Trust Home Projects to bring your vision to life and create a space that reflects your style and personality. Experience the luxury and comfort of a modern home with our expert craftsmanship and attention to detail. Contact us today to start your transformation journey and look forward to a beautifully renovated home.
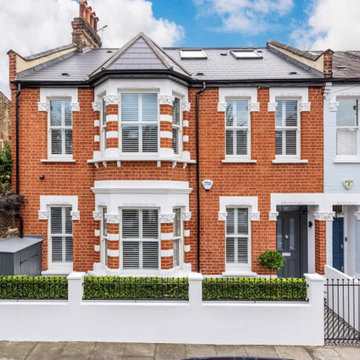
Photo of a large traditional brick duplex exterior in London with a gable roof, a tile roof and a black roof.
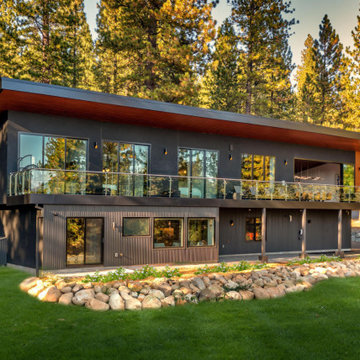
A front yard soaked in sunshine. All the rooms in this home face the views in front
This is an example of a large contemporary two-storey black duplex exterior in San Francisco with a black roof.
This is an example of a large contemporary two-storey black duplex exterior in San Francisco with a black roof.

Neubau eines Doppelhauses
Inspiration for a large mediterranean three-storey stucco duplex exterior in Munich with a hip roof, a tile roof and a black roof.
Inspiration for a large mediterranean three-storey stucco duplex exterior in Munich with a hip roof, a tile roof and a black roof.
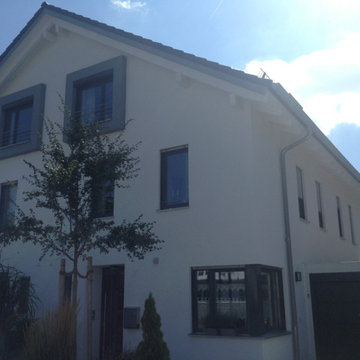
4 DHH mit Garagen
Photo of a large contemporary two-storey stucco white duplex exterior in Munich with a gable roof, a tile roof and a black roof.
Photo of a large contemporary two-storey stucco white duplex exterior in Munich with a gable roof, a tile roof and a black roof.
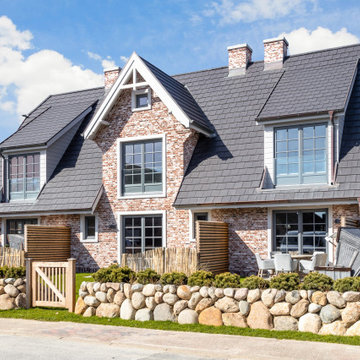
Inspiration for a contemporary duplex exterior with stone veneer, a gable roof and a black roof.
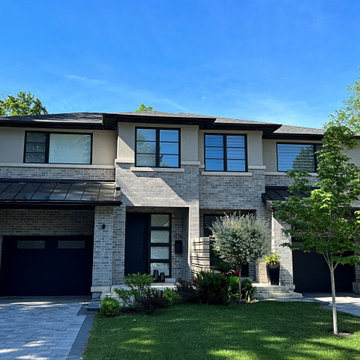
New Age Design
Photo of a mid-sized transitional two-storey brick grey duplex exterior in Toronto with a hip roof, a shingle roof and a black roof.
Photo of a mid-sized transitional two-storey brick grey duplex exterior in Toronto with a hip roof, a shingle roof and a black roof.
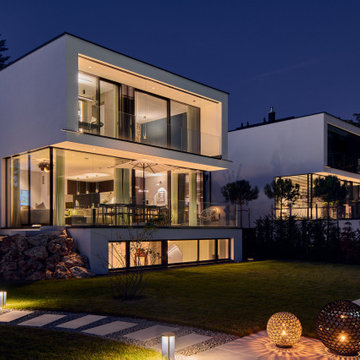
Der Wunsch eines Doppelhauses ohne den optischen Eindruck eines Doppelhauses zu generieren. Mit diesem Anspruch des Bauherren begann der Entwurfsprozess zu diesem Projekt. Somit setzten wir eine der beiden Doppelgaragen zwischen die beiden „Doppelhaushälften“ und versuchten eine Fassadengestaltung zu finden, die nicht dem üblichen Prinzip von Doppelhäusern folgt.
Somit entstand gartenseitig ein Innenhof und die beiden Wohneinheiten erhielten eine eigenständige Lage wie bei einem Einfamilienhaus. Straßenseitig bilden die beiden Doppelgaragen zusammen mit den beiden „Haushälften“ jedoch eine gesamte Wohneinheit.
Durch die schräg über das Grundstück verlaufende Hanglage ergab sich die Möglichkeit, das Untergeschoss im südlichen Bereich ebenfalls zu belichten, da dieses Geschoss wie ein Sockel aus dem Erdreich steht. Dies, in Kombination mit einer großzügigen Verglasung im Erdgeschoss, ergab ein skulpturale Form der beiden Häuser, die ein wenig an zwei liegende Sphinxen erinnert.
Sogar die beiden Häuser selbst staffeln sich in ihrer Höhenlage und passen sich so harmonisch dem Gelände an. Die innenseitigen Fassaden der beiden Gebäude halten sich eher geschlossen, um die wechselseitigen Blicke ein wenig auszublenden. Zu den Seiten und nach vorne hingegen öffnen sich die Fassaden großzügig zur Natur. Die jeweiligen Obergeschosse richten ihren Blick wie ein Bilderrahmen Richtung Starnberger See.
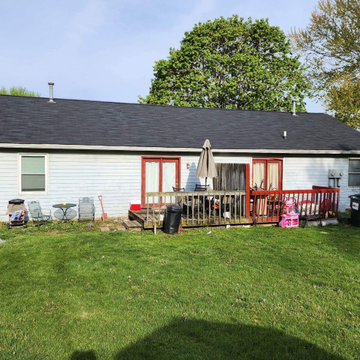
Multiple duplexes receiving roofs on winters way Carthage,IN
Design ideas for a one-storey duplex exterior in Indianapolis with a shingle roof and a black roof.
Design ideas for a one-storey duplex exterior in Indianapolis with a shingle roof and a black roof.
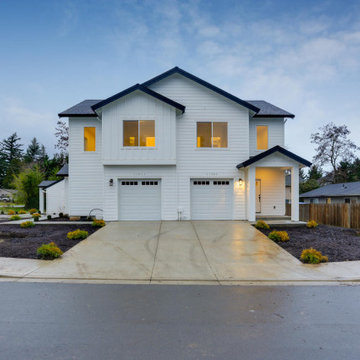
Photo of a small country two-storey white duplex exterior in Portland with concrete fiberboard siding, a mixed roof, a black roof and board and batten siding.
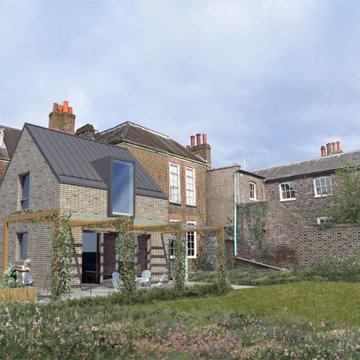
Inspiration for a mid-sized contemporary two-storey brick brown duplex exterior in London with a gable roof, a tile roof and a black roof.
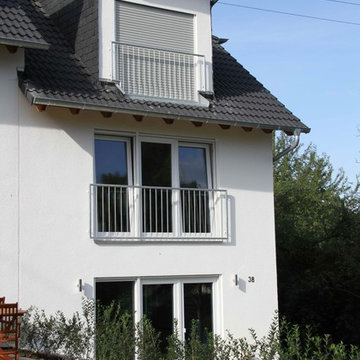
Photo of a large contemporary three-storey concrete white duplex exterior in Frankfurt with a gable roof, a tile roof and a black roof.
Duplex Exterior Design Ideas with a Black Roof
5