Duplex Exterior Design Ideas with a Black Roof
Refine by:
Budget
Sort by:Popular Today
21 - 40 of 186 photos
Item 1 of 3
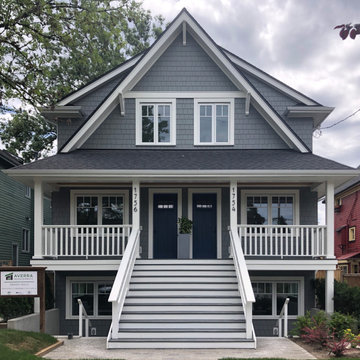
Design ideas for a traditional grey duplex exterior in Vancouver with a shingle roof and a black roof.
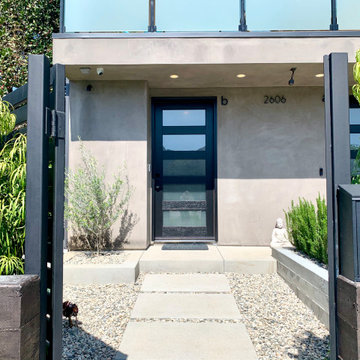
This 4,600 square foot duplex replaced a tiny old house on a tiny lot. Whereas zoning codes allowed us to build big, the constraints of the small lot made the design hugely challenging and therefore especially fun. We were able to design 2 beautiful and private residences, one with 3 bedrooms and 3 bathrooms, the other with 4 bedrooms and 4 bathrooms and a huge roof-top deck.
The smaller unit was designed with a sand and white color palette contrasting with the more dramatic black frames of the windows and stairway railings. The larger unit uses slightly bolder hues, with a large brick wall adding drama and warmth to the main living space. The 800 square foot roof-deck is divided into a large wood lounge area and an open artificial grass area to make up for the lack of yard space. Both units have a covered patio off the open concept living area, true to our love of every day indoor-outdoor living.
Generous use of windows and skylights were used throughout to allow for plenty of natural light and to create architectural interest on the otherwise monotonous long and tall exterior walls.
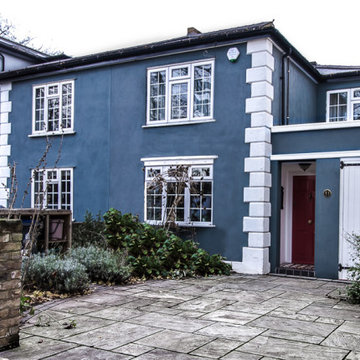
Mid-sized transitional two-storey stucco blue duplex exterior in Surrey with a hip roof, a tile roof and a black roof.
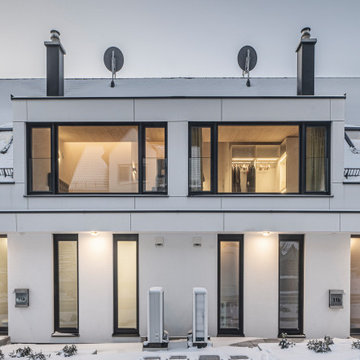
Inspiration for a contemporary duplex exterior in Nuremberg with a gable roof, a tile roof and a black roof.
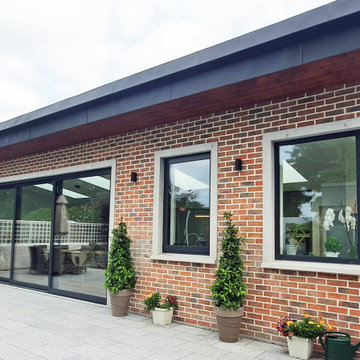
Brick Extension with black zinc sloped roof
Photo of a mid-sized contemporary one-storey brick duplex exterior in Dublin with a butterfly roof, a metal roof and a black roof.
Photo of a mid-sized contemporary one-storey brick duplex exterior in Dublin with a butterfly roof, a metal roof and a black roof.
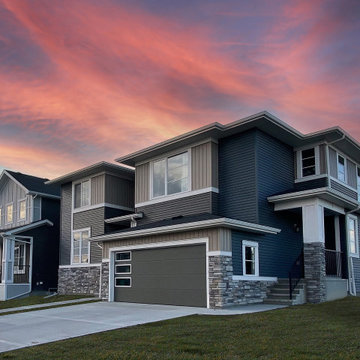
Modern brownstone style features brown colour palette with vinyl siding, smartboard battens, cultured stone and a front attached garage
Design ideas for a modern two-storey brown duplex exterior in Calgary with vinyl siding, a hip roof, a shingle roof, a black roof and board and batten siding.
Design ideas for a modern two-storey brown duplex exterior in Calgary with vinyl siding, a hip roof, a shingle roof, a black roof and board and batten siding.
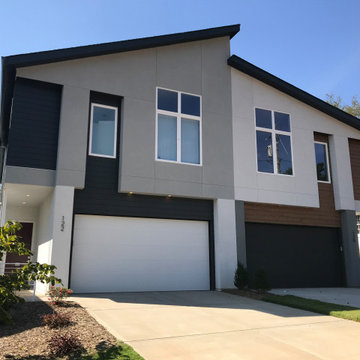
Photo of a contemporary two-storey stucco grey duplex exterior in Charlotte with a shingle roof and a black roof.
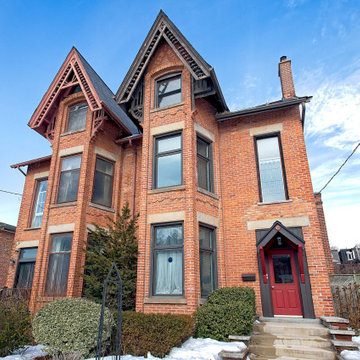
Amazing Victorian style exterior!
Design ideas for a large traditional three-storey brick red duplex exterior in Toronto with a shingle roof, a black roof and shingle siding.
Design ideas for a large traditional three-storey brick red duplex exterior in Toronto with a shingle roof, a black roof and shingle siding.
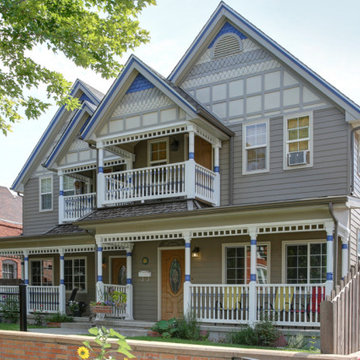
This Victorian Duplex in the Highlands neighborhood of Denver needed a glow up! The paint was faded and peeling, the fascia was falling apart, and the window trim needed to be replaced. Colorado Siding Repair worked with the homeowner to retain the character of this home. With new paint for this home and all new window trim and fascia this home looks amazing!
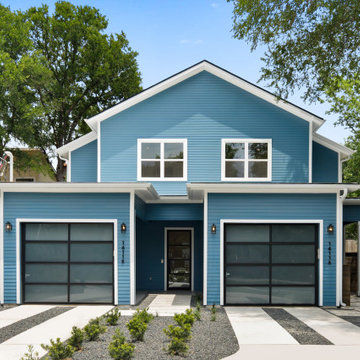
A contemporary duplex that has all of the contemporary trappings of glass panel garage doors and clean lines, but fits in with more traditional architecture on the block. Each unit has 3 bedrooms and 2.5 baths as well as its own private pool.
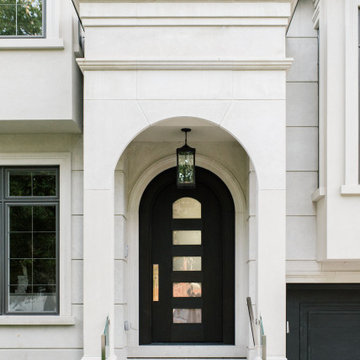
Photo of a transitional two-storey grey duplex exterior in Toronto with stone veneer, a hip roof, a shingle roof and a black roof.
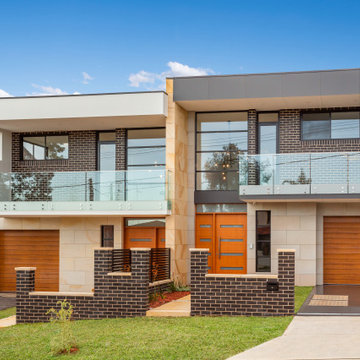
Inspiration for a mid-sized modern two-storey multi-coloured duplex exterior in Sydney with stone veneer, a flat roof, a metal roof and a black roof.
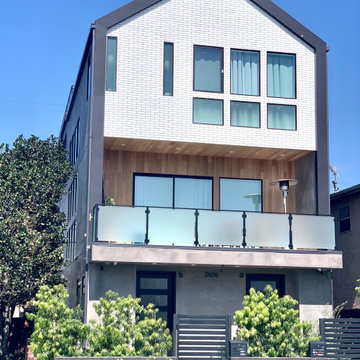
Design ideas for a large contemporary three-storey multi-coloured duplex exterior in Los Angeles with mixed siding, a gable roof, a metal roof and a black roof.
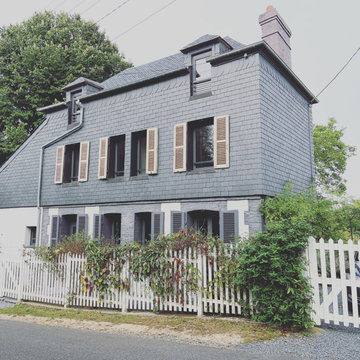
Essentage ardoise pour se protéger des embrunts...
Inspiration for a mid-sized beach style three-storey black duplex exterior in Le Havre with mixed siding, a hip roof, a mixed roof, a black roof and shingle siding.
Inspiration for a mid-sized beach style three-storey black duplex exterior in Le Havre with mixed siding, a hip roof, a mixed roof, a black roof and shingle siding.
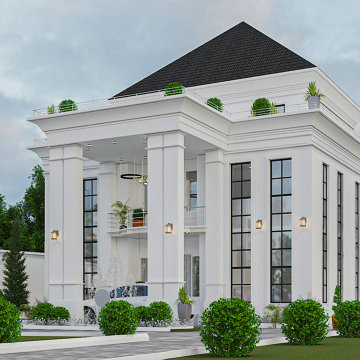
Photo of a large traditional two-storey concrete white duplex exterior in Other with a gable roof, a shingle roof, a black roof and shingle siding.
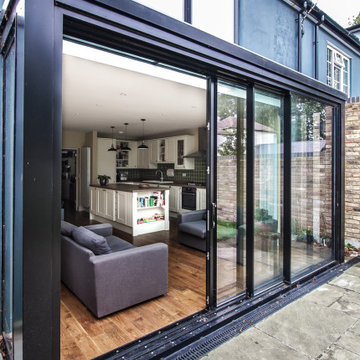
Photo of a mid-sized transitional two-storey stucco blue duplex exterior in Surrey with a hip roof, a tile roof and a black roof.
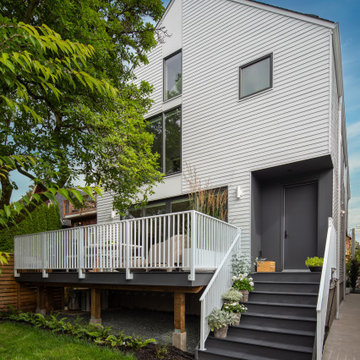
This is an example of a contemporary white duplex exterior in Vancouver with a gable roof, a shingle roof and a black roof.
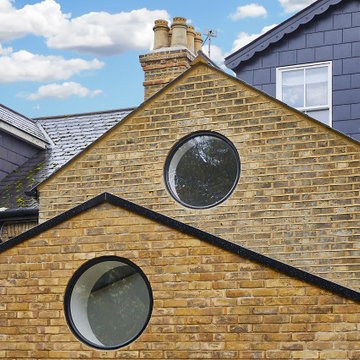
Photo of a mid-sized industrial three-storey yellow duplex exterior in Surrey with a gable roof, a tile roof and a black roof.
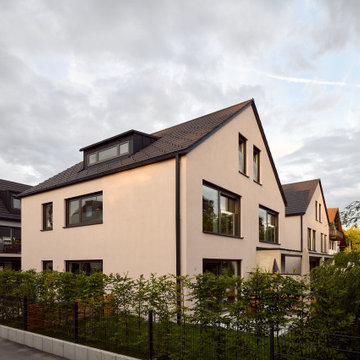
In fußläufiger Entfernung zum historischen Stadtzentrum entsteht ein Ensemble aus einem Mehrfamilienhaus und zwei Doppelhäusern. Trotz der hohen Verdichtung erlaubt eine Tiefgarage, an die auch die beiden Doppelhäuser angeschlossen sind, hochwertig begrünte und attraktive Gebäudezwischenräume.
Energetisch ist das Ensemble als 0-Energie-Komplex konzipiert. Von Anfang an berücksichtigte Solarpaneele, nicht nur auf den Dächern sondern auch in der Fassade, tragen dies selbstbewusst nach außen.
Eine differenzierte Fassadengliederung, ungewöhnliche Balkon- und Loggienausbildungen schaffen Zonierung und Wertigkeit und heben das Projekt aus der Beliebigkeit sonstiger Geschosswohnungsbauten und gleichförmiger Doppelhäuser mit Doppelgaragen heraus. Hier dominiert nicht das Auto, sondern die für Menschen konzipierten und begrünten „Zwischenräume“.
Die historisch-farbige Altstadt wird abgewandelt in Form eines Farbkonzeptes mit diversen Pastelltönen aufgegriffen.
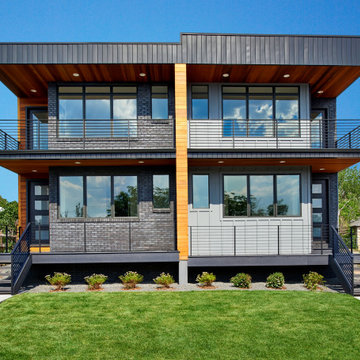
This is an example of a mid-sized contemporary two-storey brick grey duplex exterior in Denver with a flat roof, a metal roof and a black roof.
Duplex Exterior Design Ideas with a Black Roof
2