Duplex Exterior Design Ideas with a Black Roof
Refine by:
Budget
Sort by:Popular Today
41 - 60 of 186 photos
Item 1 of 3
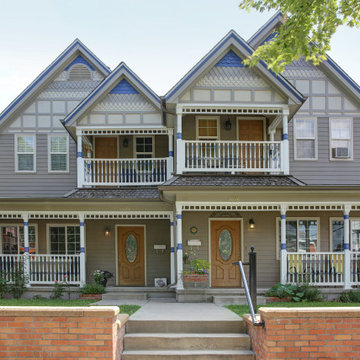
This Victorian Duplex in the Highlands neighborhood of Denver needed a glow up! The paint was faded and peeling, the fascia was falling apart, and the window trim needed to be replaced. Colorado Siding Repair worked with the homeowner to retain the character of this home. With new paint for this home and all new window trim and fascia this home looks amazing!
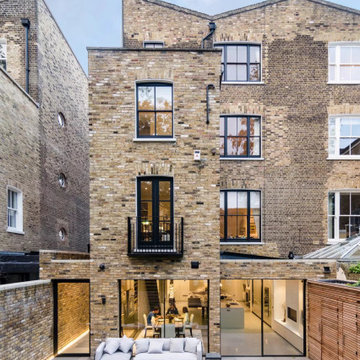
This is an example of an expansive contemporary brick duplex exterior in London with four or more storeys, a butterfly roof, a mixed roof and a black roof.
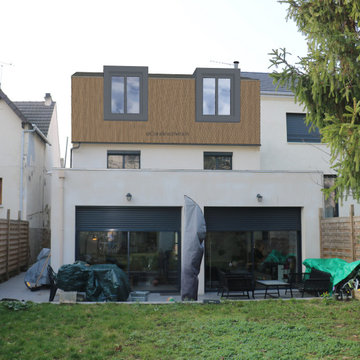
Insertion du projet pour dépôt permis de construire
Design ideas for a large contemporary beige duplex exterior in Paris with four or more storeys, mixed siding, a gable roof, a metal roof, a black roof and clapboard siding.
Design ideas for a large contemporary beige duplex exterior in Paris with four or more storeys, mixed siding, a gable roof, a metal roof, a black roof and clapboard siding.
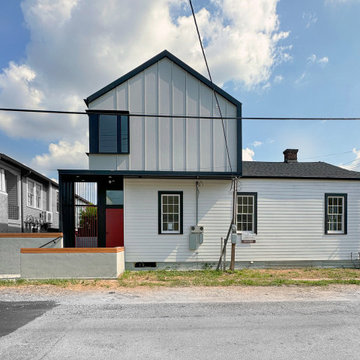
Camel Back in Black is the quintessential “mullet house,” which is the common name for a renovated historic home in the front (business) with a modern addition in the rear (party). In this case the existing structure was an early 20th century New Orleans Shotgun Duplex Home that was adapted to be shorter due to both site constraints and an existing carport addition, which was removed. The design strategy was to create a distinct new entry to the main unit of the home along the side of the property. This was achieved through a clear delineation of a modern massing of a second story addition (called a Camelback in New Orleans) with a roof that wraps to frame an exterior gate. The gate leads to a raised rear yard, which was filled in to be the same height as the main home to make it more of an extension of some of the public spaces rather than a small sunken pit, which can often be a lifeless space.
Many time you will see new Camelback additions in the city that take a more blended approach, but in this case because of the corner lot and the desire to create a prominent entry (along that side) a clear line is delineated between old and new. This was done intentionally to clearly represent the original form with appropriately renovate historic details true to the original, without creating a false sense of history through an addition that would have not represented a proportion that was standard for the time the original structure was built.
The existing home was the childhood dwelling of the owner, who inherited it years after it fell into disrepair. There was mold, rot and structural disrepair, but it was important to the owner that NFA preserved as much of the existing portions of the home as possible; so where there was flooring that could be preserved (and refinished) it was, where there were historic interior and exterior trim detailing that could be preserved it was and if not it was replicated in kind to the original. On the other hand, there were certain modern needs and updates that were desired and didn’t want the design to feel overly constrained by certain replicas of historic troupes. So, the addition and many of the interior finishes were intentionally contemporary.
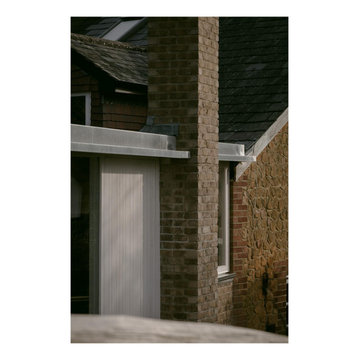
Construction view of the new extension from lower garden, This view shows the new chimney, and pivot window, with the afternoon light hitting the elevation.
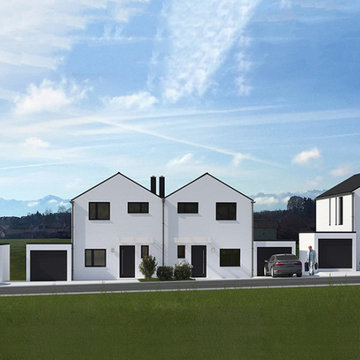
Drei Gebäude, zwei Doppelhäuser und ein Einfamilienhaus, bilden ein neues, modernes Ensemble in Peissenberg am Fuße des Hohen Peissenbergs. Auf Grund der etwas erhöhten Lage und der Südausrichtung ergibt sich ein wunderbarer Blick auf die Alpen. Eigenes Erkennungsmerkmal des Ensembles ist die Dachlandschaft: jede Doppelhaushälfte hat ihr eigenes Satteldach. Dies vermeidet städtebaulich unnötige Höhen, und lässt zudem jede Hälfte ungleich eigenständiger und somit hochwertiger erscheinen, als dies bei traditionellen Doppelhäusern der Fall ist. Loggien auf allen Geschossen auf der Gartenseite verstärken das Gefühl der Privatsphäre. Holz-Inlays in den Innenseiten der Loggien bringen „Alpen-Flair“.
Durch die Hanglage werden die Untergeschosse perfekt belichtet und sind vollwertige Wohnebenen. Zur Straße hin wirken die Häuser in Bezug auf Fassade und Höhe dagegen zurückhaltend.
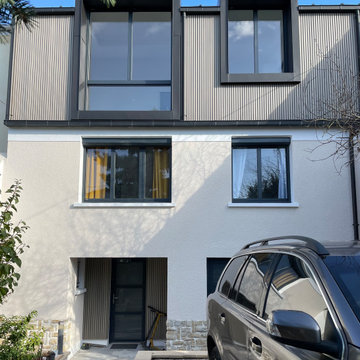
Surélévation en ossature bois
Maison sur 3 niveaux avec de grandes ouvertures comme des cadres suspendus
Photo of a large contemporary beige duplex exterior in Paris with four or more storeys, mixed siding, a gable roof, a metal roof, a black roof and clapboard siding.
Photo of a large contemporary beige duplex exterior in Paris with four or more storeys, mixed siding, a gable roof, a metal roof, a black roof and clapboard siding.
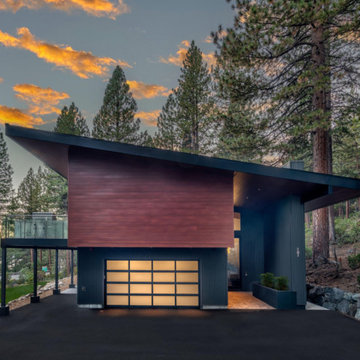
Wood, ceramic, and steel combine to create this spectacular palette. The twilight picture of the exterior adds to its magic!
This is an example of a large contemporary two-storey brown duplex exterior in Other with wood siding, a clipped gable roof and a black roof.
This is an example of a large contemporary two-storey brown duplex exterior in Other with wood siding, a clipped gable roof and a black roof.
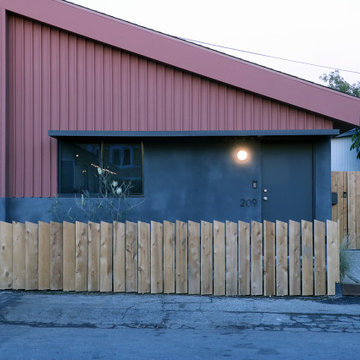
Modern one-storey duplex exterior in Los Angeles with concrete fiberboard siding, a hip roof, a shingle roof, a black roof and board and batten siding.
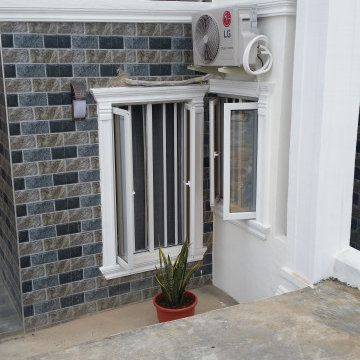
Inspiration for a contemporary split-level white duplex exterior in Other with a black roof.
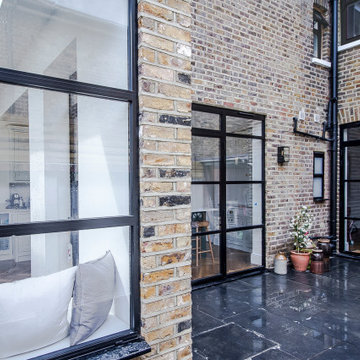
Flat roof rear extension, exposed brick, and Crittall doors.
Mid-sized transitional three-storey brick brown duplex exterior in Surrey with a flat roof, a mixed roof and a black roof.
Mid-sized transitional three-storey brick brown duplex exterior in Surrey with a flat roof, a mixed roof and a black roof.
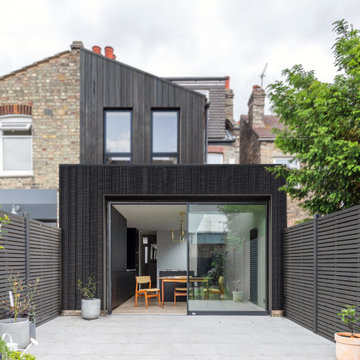
Small contemporary one-storey black duplex exterior in London with wood siding, a flat roof and a black roof.
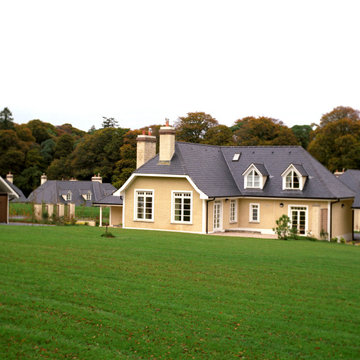
Design ideas for a large contemporary two-storey stucco beige duplex exterior in Other with a gable roof and a black roof.
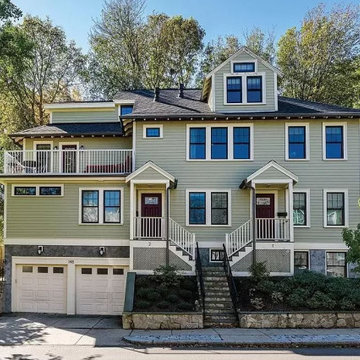
This is an example of a large contemporary multi-coloured duplex exterior in Boston with four or more storeys, concrete fiberboard siding, a gable roof, a shingle roof and a black roof.
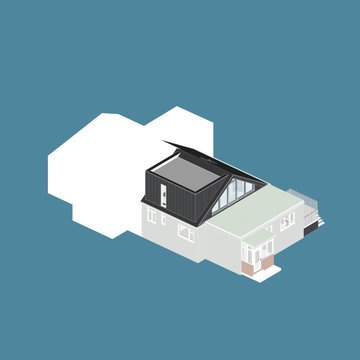
This is an example of a small contemporary two-storey black duplex exterior in Buckinghamshire with wood siding, a gable roof, a mixed roof, a black roof and board and batten siding.
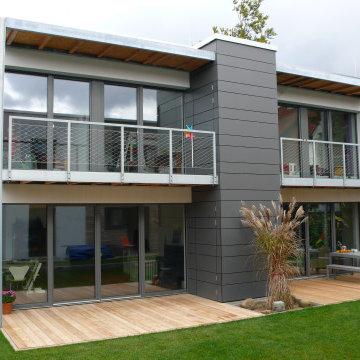
Photo of a mid-sized contemporary two-storey stucco white duplex exterior in Hanover with a flat roof, a mixed roof and a black roof.
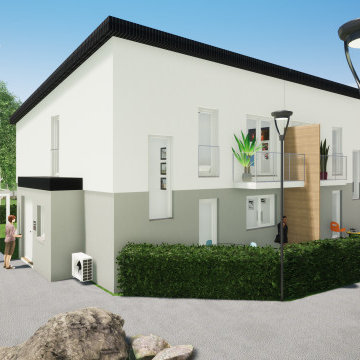
Neubau von 5 Doppelhäusern
This is an example of a large traditional two-storey stucco white duplex exterior in Other with a shed roof, a tile roof and a black roof.
This is an example of a large traditional two-storey stucco white duplex exterior in Other with a shed roof, a tile roof and a black roof.
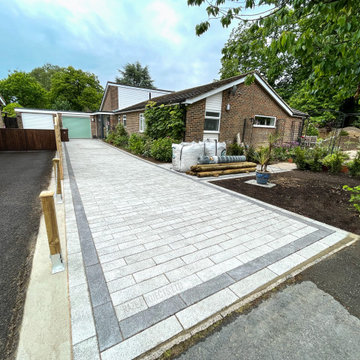
Design ideas for a modern one-storey duplex exterior in Hampshire with a tile roof and a black roof.
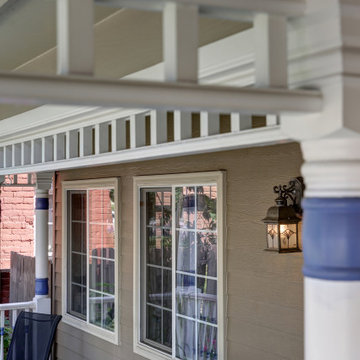
This Victorian Duplex in the Highlands neighborhood of Denver needed a glow up! The paint was faded and peeling, the fascia was falling apart, and the window trim needed to be replaced. Colorado Siding Repair worked with the homeowner to retain the character of this home. With new paint for this home and all new window trim and fascia this home looks amazing!
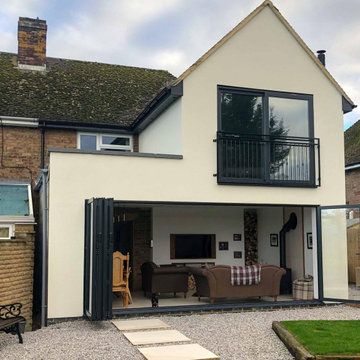
This Contemporary Rear Extension, one of our recent architectural projects, stands testimony of the symbiotic fusion between the industrial design ethos and the quintessential charm of a 1930s semi-detached domicile. This project, through its meticulously orchestrated renovation, has aloowed us to demonstrate the ability to combine modern design principles with the enduring appeal of traditional architecture.
Duplex Exterior Design Ideas with a Black Roof
3