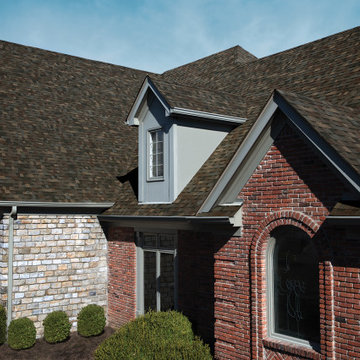Duplex Exterior Design Ideas with a Black Roof
Refine by:
Budget
Sort by:Popular Today
101 - 120 of 186 photos
Item 1 of 3
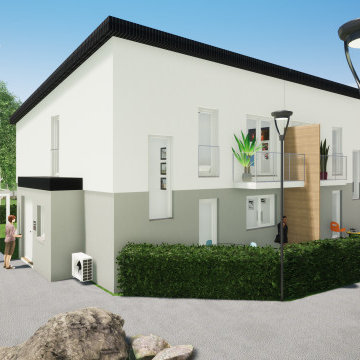
Neubau von 5 Doppelhäusern
This is an example of a large traditional two-storey stucco white duplex exterior in Other with a shed roof, a tile roof and a black roof.
This is an example of a large traditional two-storey stucco white duplex exterior in Other with a shed roof, a tile roof and a black roof.
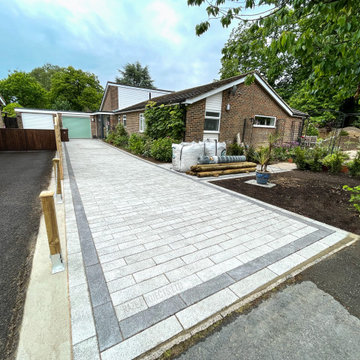
Design ideas for a modern one-storey duplex exterior in Hampshire with a tile roof and a black roof.
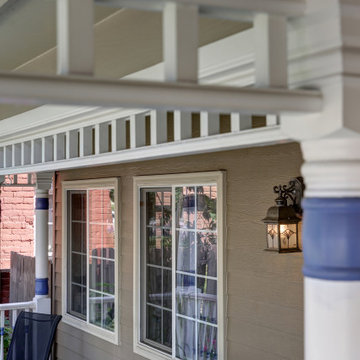
This Victorian Duplex in the Highlands neighborhood of Denver needed a glow up! The paint was faded and peeling, the fascia was falling apart, and the window trim needed to be replaced. Colorado Siding Repair worked with the homeowner to retain the character of this home. With new paint for this home and all new window trim and fascia this home looks amazing!
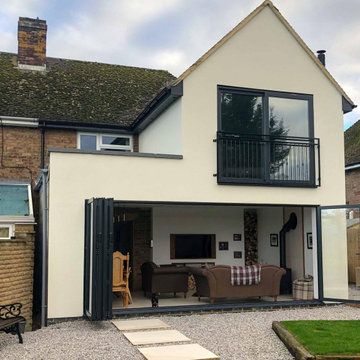
This Contemporary Rear Extension, one of our recent architectural projects, stands testimony of the symbiotic fusion between the industrial design ethos and the quintessential charm of a 1930s semi-detached domicile. This project, through its meticulously orchestrated renovation, has aloowed us to demonstrate the ability to combine modern design principles with the enduring appeal of traditional architecture.
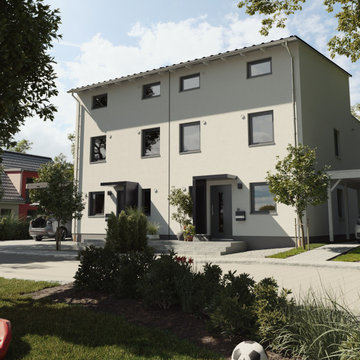
This is an example of a mid-sized traditional three-storey stucco grey duplex exterior in Stuttgart with a flat roof, a tile roof and a black roof.
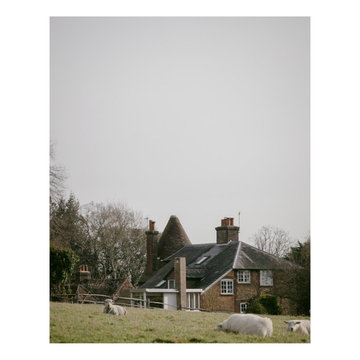
Construction view of the new extension from the landscape, showing our practices mentality towards making architecture that is fitting with its place and the already existing language of chimneys and windows and pitched roofs.
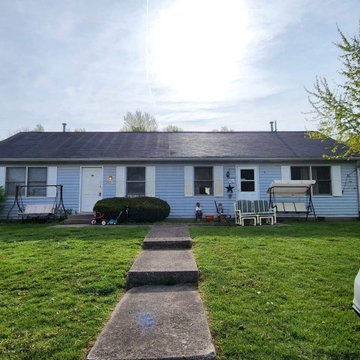
Roofing project on multiple duplexes on winters way Carthage,IN
Inspiration for a one-storey duplex exterior in Indianapolis with a shingle roof and a black roof.
Inspiration for a one-storey duplex exterior in Indianapolis with a shingle roof and a black roof.
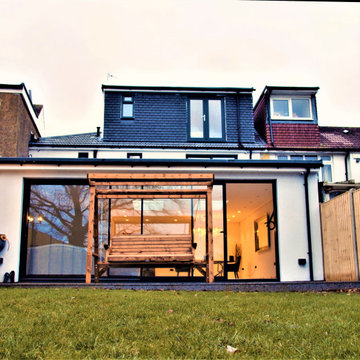
View from the rear, our client went for the rendered finish - keeping it contemporary
Photo of a mid-sized contemporary three-storey white duplex exterior in London with a black roof.
Photo of a mid-sized contemporary three-storey white duplex exterior in London with a black roof.
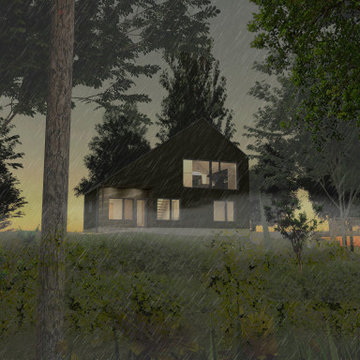
Our client purchased a disused lakefront residential plot on the border between Euclid and Willowick, Ohio. They asked Architecture Office to design a weekend retreat for them that emphasizes its striking view of Lake Erie.
This two-story vacation home opens to a breezeway that provides cross-ventilation and airflow to the second floor’s kitchen and living area. On the ground floor, the master bedroom features an en suite bathroom and walk-in closet. A storage space that is accessible from the house’s exterior sits behind this closet. A second bedroom—intended for Airbnb guests—features an en suite bathroom, closet and separate entrance. A staircase ascends from the breezeway to a combined living area and kitchen. This open space is anchored by a twelve foot window that faces Lake Erie.
The house is oriented perpendicular to Lake Erie to optimize views of the lake from the master and second bedrooms. We refurbished a previously existing deck on the property to incorporate it into the site. A gravel driveway leads to a space cleared to accommodate a garage at a future date. The house is clad in horizontal corrugated aluminum siding to provide a minimalist aesthetic. The cladding and a standing seam metal roof protects the house from frequent storms and high winds off the lake.
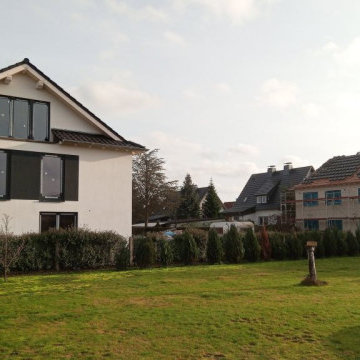
Mid-sized traditional three-storey stucco white duplex exterior in Hanover with a gable roof, a tile roof and a black roof.
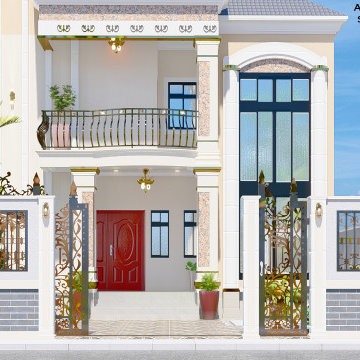
A five bedroom modern duplex design with 7 bathroom and beautiful features in Douala cameroon
Design ideas for a mid-sized modern two-storey duplex exterior in Other with a hip roof, a shingle roof and a black roof.
Design ideas for a mid-sized modern two-storey duplex exterior in Other with a hip roof, a shingle roof and a black roof.
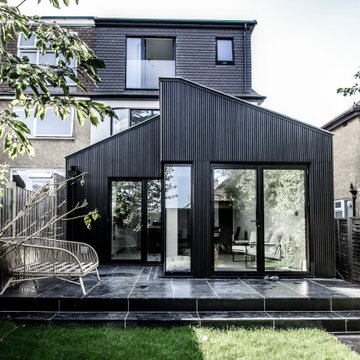
The unsual setting of the property on a hill in Kingston, along with tricky planning considerations, meant that we had to achieve a space split into different floor levels and with an irregular shape. This allowed us to create diverse spaces inside and out maximizing the natural light ingress on the east and south whilst optimizing the connection between internal and external areas. Vaulted ceilings, crisp finishes, minimalistic lines, modern windows and doors, and a sharp composite cladding resulted in an elegant, airy, and well-lighted dream home.
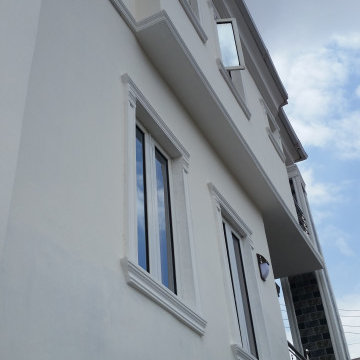
Design ideas for a contemporary split-level white duplex exterior in Other with a black roof.
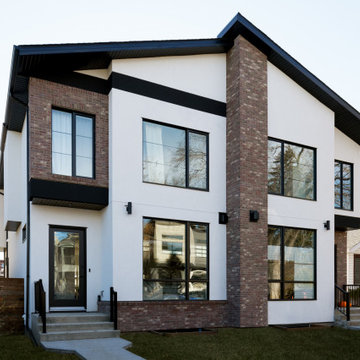
This is an example of a contemporary two-storey brick white duplex exterior in Calgary with a shingle roof and a black roof.
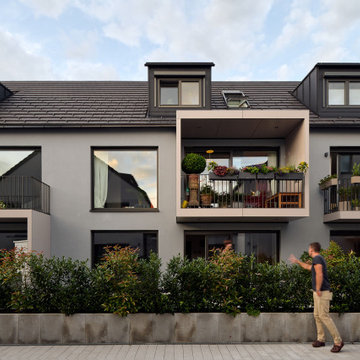
In fußläufiger Entfernung zum historischen Stadtzentrum entsteht ein Ensemble aus einem Mehrfamilienhaus und zwei Doppelhäusern. Trotz der hohen Verdichtung erlaubt eine Tiefgarage, an die auch die beiden Doppelhäuser angeschlossen sind, hochwertig begrünte und attraktive Gebäudezwischenräume.
Energetisch ist das Ensemble als 0-Energie-Komplex konzipiert. Von Anfang an berücksichtigte Solarpaneele, nicht nur auf den Dächern sondern auch in der Fassade, tragen dies selbstbewusst nach außen.
Eine differenzierte Fassadengliederung, ungewöhnliche Balkon- und Loggienausbildungen schaffen Zonierung und Wertigkeit und heben das Projekt aus der Beliebigkeit sonstiger Geschosswohnungsbauten und gleichförmiger Doppelhäuser mit Doppelgaragen heraus. Hier dominiert nicht das Auto, sondern die für Menschen konzipierten und begrünten „Zwischenräume“.
Die historisch-farbige Altstadt wird abgewandelt in Form eines Farbkonzeptes mit diversen Pastelltönen aufgegriffen.
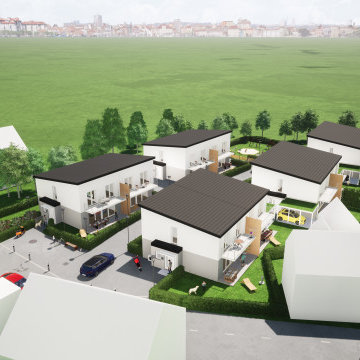
Neubau von 5 Doppelhäusern
Large traditional two-storey stucco white duplex exterior in Other with a shed roof, a tile roof and a black roof.
Large traditional two-storey stucco white duplex exterior in Other with a shed roof, a tile roof and a black roof.
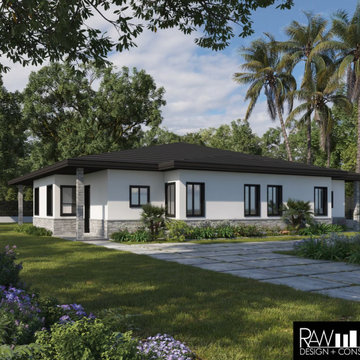
Custom Duplex Design for wide lot. Homes have side entry access. Plans available for sale.
Design ideas for a mid-sized contemporary one-storey stucco white duplex exterior in Miami with a hip roof, a tile roof and a black roof.
Design ideas for a mid-sized contemporary one-storey stucco white duplex exterior in Miami with a hip roof, a tile roof and a black roof.
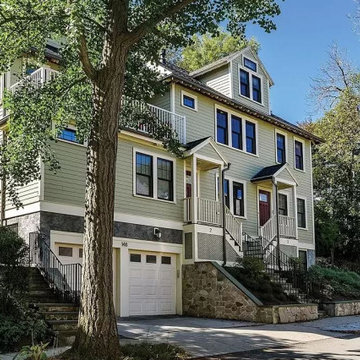
This is an example of a large contemporary multi-coloured duplex exterior in Boston with four or more storeys, concrete fiberboard siding, a gable roof, a shingle roof and a black roof.
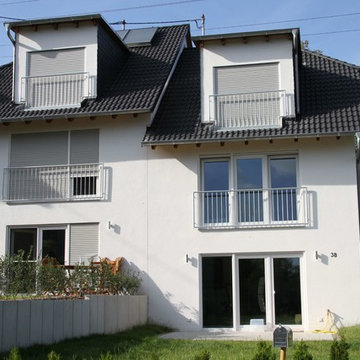
Large contemporary three-storey concrete white duplex exterior in Frankfurt with a gable roof, a tile roof and a black roof.
Duplex Exterior Design Ideas with a Black Roof
6
