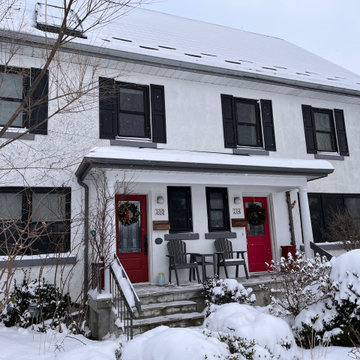Duplex Exterior Design Ideas with a Black Roof
Refine by:
Budget
Sort by:Popular Today
121 - 140 of 186 photos
Item 1 of 3
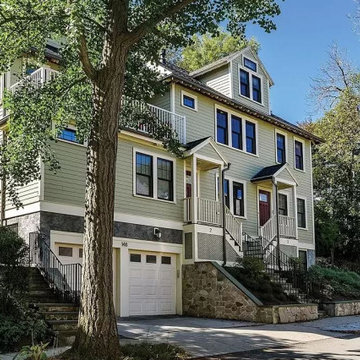
This is an example of a large contemporary multi-coloured duplex exterior in Boston with four or more storeys, concrete fiberboard siding, a gable roof, a shingle roof and a black roof.
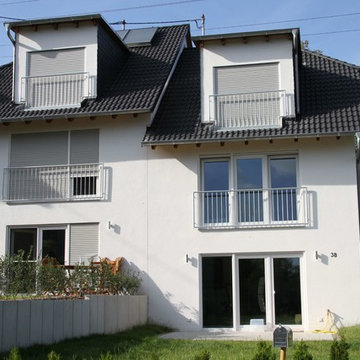
Large contemporary three-storey concrete white duplex exterior in Frankfurt with a gable roof, a tile roof and a black roof.
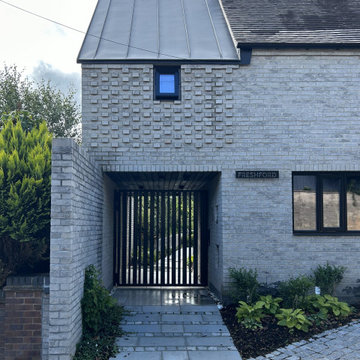
This is an example of a mid-sized contemporary two-storey brick grey duplex exterior in West Midlands with a butterfly roof, a metal roof and a black roof.
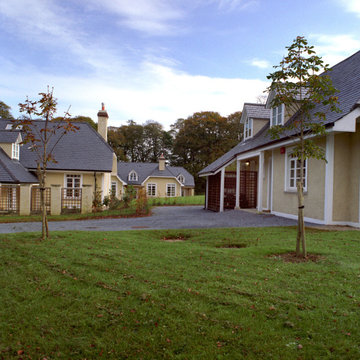
Large contemporary two-storey stucco beige duplex exterior in Other with a gable roof and a black roof.
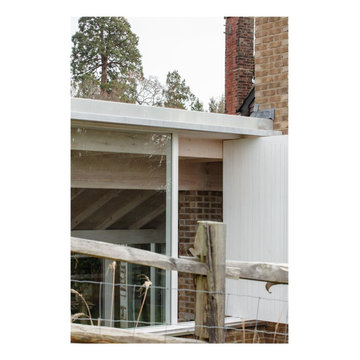
Construction view of the new extension from lower garden, showing the large pivot opening window, that allows a direct connection to the landscape.
This is an example of a mid-sized contemporary one-storey brick beige duplex exterior in Kent with a gable roof, a tile roof and a black roof.
This is an example of a mid-sized contemporary one-storey brick beige duplex exterior in Kent with a gable roof, a tile roof and a black roof.
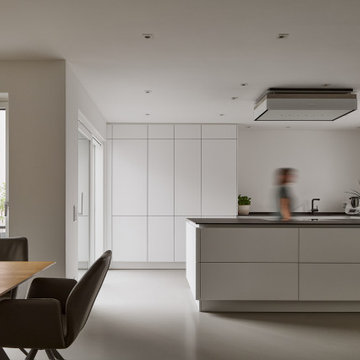
In fußläufiger Entfernung zum historischen Stadtzentrum entsteht ein Ensemble aus einem Mehrfamilienhaus und zwei Doppelhäusern. Trotz der hohen Verdichtung erlaubt eine Tiefgarage, an die auch die beiden Doppelhäuser angeschlossen sind, hochwertig begrünte und attraktive Gebäudezwischenräume.
Energetisch ist das Ensemble als 0-Energie-Komplex konzipiert. Von Anfang an berücksichtigte Solarpaneele, nicht nur auf den Dächern sondern auch in der Fassade, tragen dies selbstbewusst nach außen.
Eine differenzierte Fassadengliederung, ungewöhnliche Balkon- und Loggienausbildungen schaffen Zonierung und Wertigkeit und heben das Projekt aus der Beliebigkeit sonstiger Geschosswohnungsbauten und gleichförmiger Doppelhäuser mit Doppelgaragen heraus. Hier dominiert nicht das Auto, sondern die für Menschen konzipierten und begrünten „Zwischenräume“.
Die historisch-farbige Altstadt wird abgewandelt in Form eines Farbkonzeptes mit diversen Pastelltönen aufgegriffen.
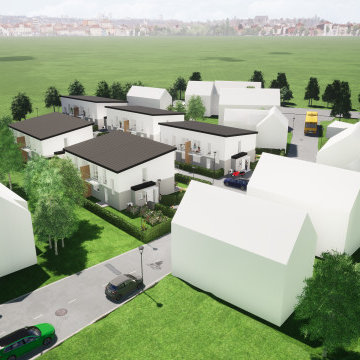
Neubau von 5 Doppelhäusern
Large traditional two-storey stucco white duplex exterior in Other with a shed roof, a tile roof and a black roof.
Large traditional two-storey stucco white duplex exterior in Other with a shed roof, a tile roof and a black roof.
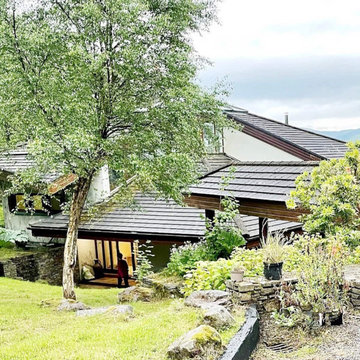
This is an example of a mid-sized transitional three-storey duplex exterior in Other with mixed siding, a hip roof, a shingle roof, a black roof and board and batten siding.
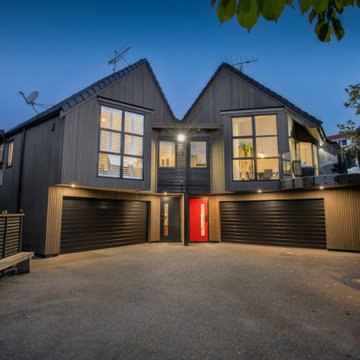
Transform Your Home with Vertical Cedar Exterior
At Home Projects, we specialise in turning your home into a modern architectural masterpiece. With our latest building methods, your house can be transformed into a stunning townhouse that you'll absolutely love. Picture yourself relaxing in a space with double-height ceilings, creating an open and airy atmosphere that will make you feel like you're in a high-end property. With a double-glazing upgrade, natural light will flood into every room, brightening up your living space and making it even more inviting. We believe in utilising every corner of your home to its fullest potential, creating new living spaces out of wasted areas.
Make your home stand out with a spectacular modern finish . Trust Home Projects to bring your vision to life and create a space that reflects your style and personality. Experience the luxury and comfort of a modern home with our expert craftsmanship and attention to detail. Contact us today to start your transformation journey and look forward to a beautifully renovated home.
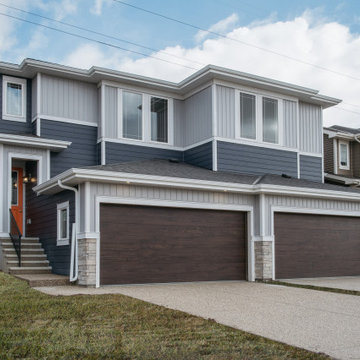
Prairie exterior features low-pitched rooflines and a muted blue colour palette of smartboard battens and trim, horizontal Hardie siding, cultured stone, wood grain garage door and orange front door for a pop of colour

Neubau eines Doppelhauses
Inspiration for a large mediterranean three-storey stucco duplex exterior in Munich with a hip roof, a tile roof and a black roof.
Inspiration for a large mediterranean three-storey stucco duplex exterior in Munich with a hip roof, a tile roof and a black roof.
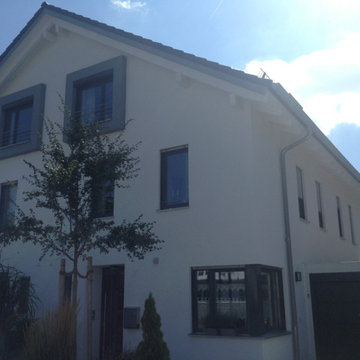
4 DHH mit Garagen
Photo of a large contemporary two-storey stucco white duplex exterior in Munich with a gable roof, a tile roof and a black roof.
Photo of a large contemporary two-storey stucco white duplex exterior in Munich with a gable roof, a tile roof and a black roof.
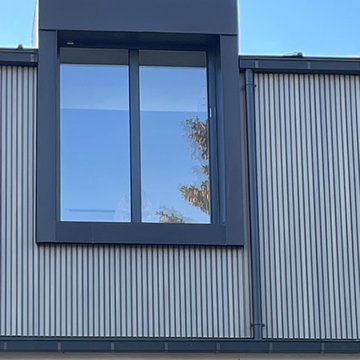
Contemporary beige duplex exterior in Paris with four or more storeys, a gable roof, a metal roof, a black roof and clapboard siding.
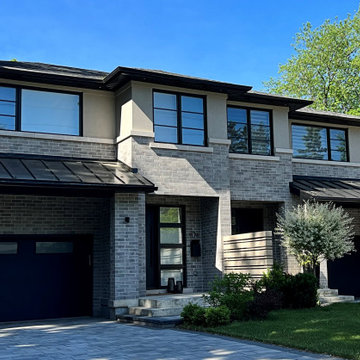
New Age Design
This is an example of a mid-sized transitional two-storey brick grey duplex exterior in Toronto with a hip roof, a shingle roof and a black roof.
This is an example of a mid-sized transitional two-storey brick grey duplex exterior in Toronto with a hip roof, a shingle roof and a black roof.
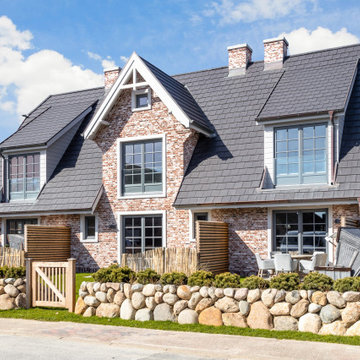
Inspiration for a contemporary duplex exterior with stone veneer, a gable roof and a black roof.
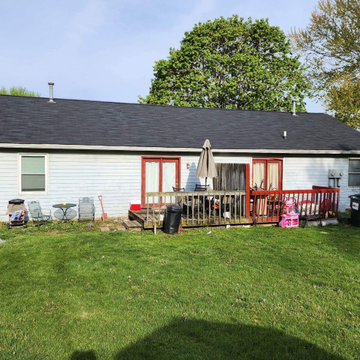
Multiple duplexes receiving roofs on winters way Carthage,IN
Design ideas for a one-storey duplex exterior in Indianapolis with a shingle roof and a black roof.
Design ideas for a one-storey duplex exterior in Indianapolis with a shingle roof and a black roof.
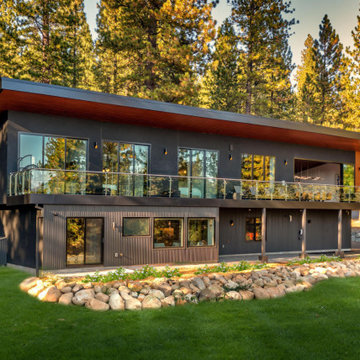
A front yard soaked in sunshine. All the rooms in this home face the views in front
This is an example of a large contemporary two-storey black duplex exterior in San Francisco with a black roof.
This is an example of a large contemporary two-storey black duplex exterior in San Francisco with a black roof.
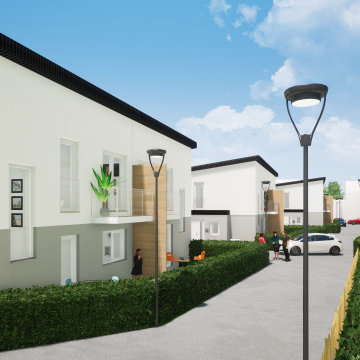
Neubau von 5 Doppelhäusern
This is an example of a large traditional two-storey stucco white duplex exterior in Other with a shed roof, a tile roof and a black roof.
This is an example of a large traditional two-storey stucco white duplex exterior in Other with a shed roof, a tile roof and a black roof.
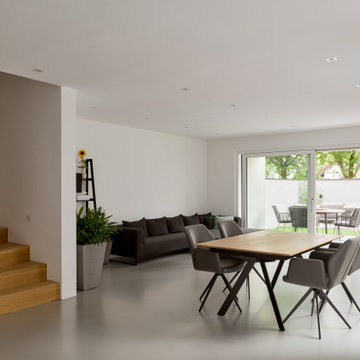
In fußläufiger Entfernung zum historischen Stadtzentrum entsteht ein Ensemble aus einem Mehrfamilienhaus und zwei Doppelhäusern. Trotz der hohen Verdichtung erlaubt eine Tiefgarage, an die auch die beiden Doppelhäuser angeschlossen sind, hochwertig begrünte und attraktive Gebäudezwischenräume.
Energetisch ist das Ensemble als 0-Energie-Komplex konzipiert. Von Anfang an berücksichtigte Solarpaneele, nicht nur auf den Dächern sondern auch in der Fassade, tragen dies selbstbewusst nach außen.
Eine differenzierte Fassadengliederung, ungewöhnliche Balkon- und Loggienausbildungen schaffen Zonierung und Wertigkeit und heben das Projekt aus der Beliebigkeit sonstiger Geschosswohnungsbauten und gleichförmiger Doppelhäuser mit Doppelgaragen heraus. Hier dominiert nicht das Auto, sondern die für Menschen konzipierten und begrünten „Zwischenräume“.
Die historisch-farbige Altstadt wird abgewandelt in Form eines Farbkonzeptes mit diversen Pastelltönen aufgegriffen.
Duplex Exterior Design Ideas with a Black Roof
7
