Duplex Exterior Design Ideas with a Black Roof
Refine by:
Budget
Sort by:Popular Today
81 - 100 of 193 photos
Item 1 of 3
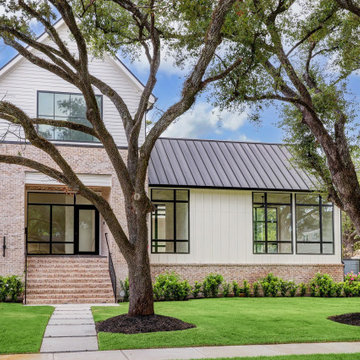
Inspiration for a large modern two-storey brick white duplex exterior in New York with a gable roof, a metal roof and a black roof.
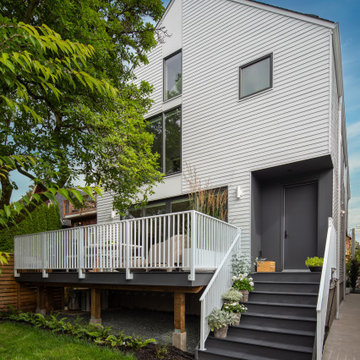
This is an example of a contemporary white duplex exterior in Vancouver with a gable roof, a shingle roof and a black roof.
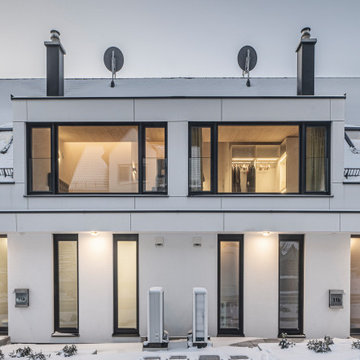
Inspiration for a contemporary duplex exterior in Nuremberg with a gable roof, a tile roof and a black roof.
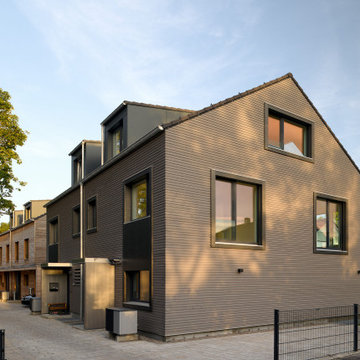
Für die beiden Doppelhäuser versuchten wir die Standard-Optik eines Doppelhauses mittels gestalterischen Elementen zu brechen.
Für das westliche Doppelhaus in dunkler Vorvergrauungslasur wählten wir für die Fenster in den oberen Geschossen eine eigene Einrahmung als Passepartout, da die Fenster mit Blick nach Westen auf die freien Felder konzeptionell von Innen wie ein Bilderrahmen wirken.
Speziell auf der Eingangsseite verbindet ein Passepartout als große Geste die Fenster im EG mit den Fenstern im OG.
Für das östliche Doppelhaus wünschten sich die Bauherren, die natürliche Haptik der Holzfassade zu bewahren. Somit wird sich diese im Laufe der nächsten Jahre an die graue Fassade des westlichen Hauses anpassen, ehe sie schließlich komplett silbergrau wird.
Prägendes Entwurfskonzept für den östlichen Baukörper waren die überdachten Sitzbereiche seitliche der jeweiligen Wohnbereiche. Diese ergeben mit den Garagen eine zusammenhängende, eingeschossige Struktur, die die beiden Doppelhaushälften miteinander verbindet und vor allem von der Eingangsseite her zusammenfügt.
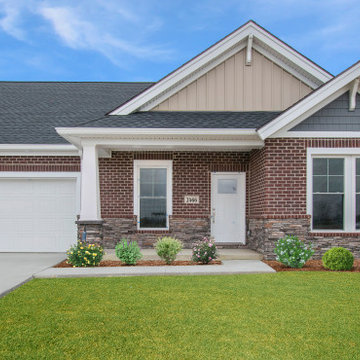
The Mandolin is a single-family attached home in The Acoustics at Bluegrass Commons in Owensboro, Kentucky and features 2 Bedrooms and 2 Baths. This home is perfect for Move-Down Buyers and is situated in a maintenance-free living community with a clubhouse.
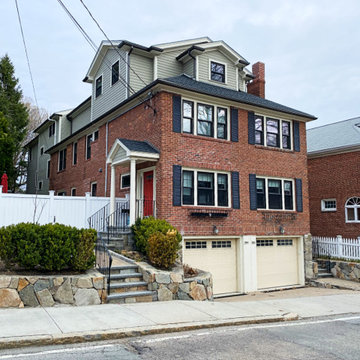
Photo of a large brick multi-coloured duplex exterior in Other with four or more storeys, a gable roof, a shingle roof and a black roof.
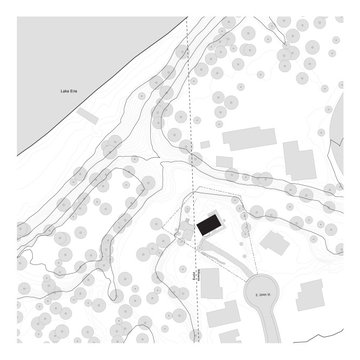
Our client purchased a disused lakefront residential plot on the border between Euclid and Willowick, Ohio. They asked Architecture Office to design a weekend retreat for them that emphasizes its striking view of Lake Erie.
This two-story vacation home opens to a breezeway that provides cross-ventilation and airflow to the second floor’s kitchen and living area. On the ground floor, the master bedroom features an en suite bathroom and walk-in closet. A storage space that is accessible from the house’s exterior sits behind this closet. A second bedroom—intended for Airbnb guests—features an en suite bathroom, closet and separate entrance. A staircase ascends from the breezeway to a combined living area and kitchen. This open space is anchored by a twelve foot window that faces Lake Erie.
The house is oriented perpendicular to Lake Erie to optimize views of the lake from the master and second bedrooms. We refurbished a previously existing deck on the property to incorporate it into the site. A gravel driveway leads to a space cleared to accommodate a garage at a future date. The house is clad in horizontal corrugated aluminum siding to provide a minimalist aesthetic. The cladding and a standing seam metal roof protects the house from frequent storms and high winds off the lake.
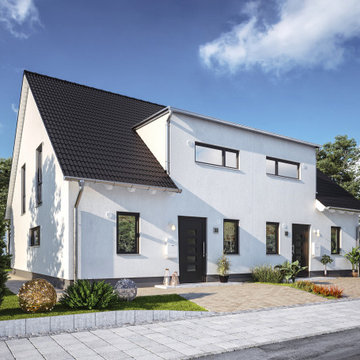
This is an example of a large contemporary two-storey stucco white duplex exterior in Stuttgart with a gable roof, a tile roof and a black roof.
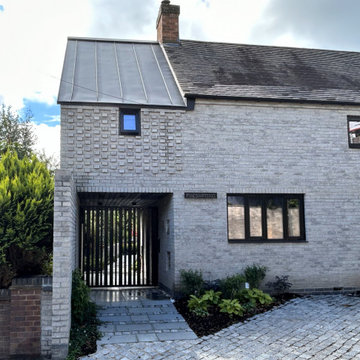
Inspiration for a mid-sized two-storey brick grey duplex exterior in Other with a metal roof and a black roof.
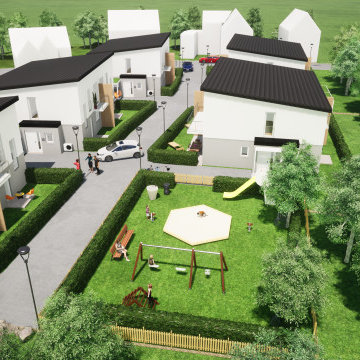
Neubau von 5 Doppelhäusern
Design ideas for a large traditional two-storey stucco white duplex exterior in Other with a shed roof, a tile roof and a black roof.
Design ideas for a large traditional two-storey stucco white duplex exterior in Other with a shed roof, a tile roof and a black roof.
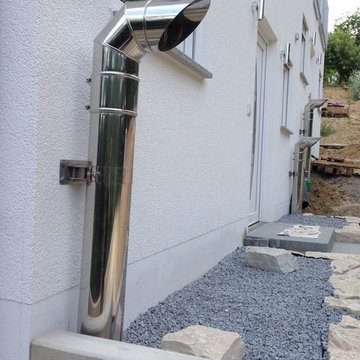
Design ideas for a large contemporary three-storey concrete white duplex exterior in Frankfurt with a gable roof, a tile roof and a black roof.
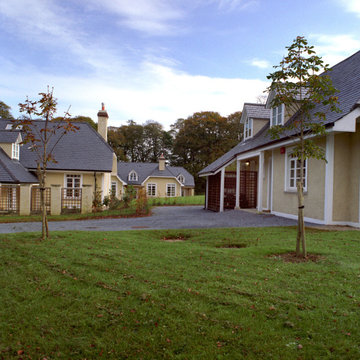
Large contemporary two-storey stucco beige duplex exterior in Other with a gable roof and a black roof.
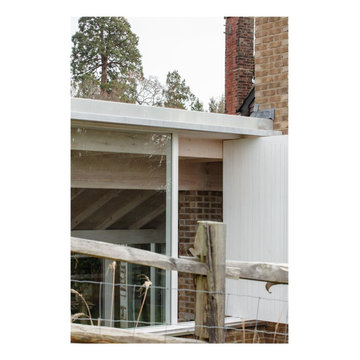
Construction view of the new extension from lower garden, showing the large pivot opening window, that allows a direct connection to the landscape.
This is an example of a mid-sized contemporary one-storey brick beige duplex exterior in Kent with a gable roof, a tile roof and a black roof.
This is an example of a mid-sized contemporary one-storey brick beige duplex exterior in Kent with a gable roof, a tile roof and a black roof.
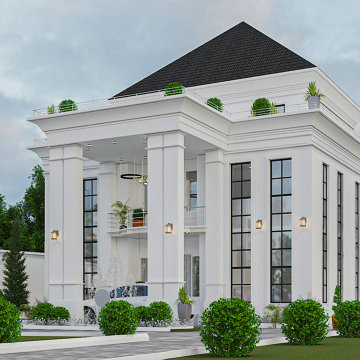
Photo of a large traditional two-storey concrete white duplex exterior in Other with a gable roof, a shingle roof, a black roof and shingle siding.
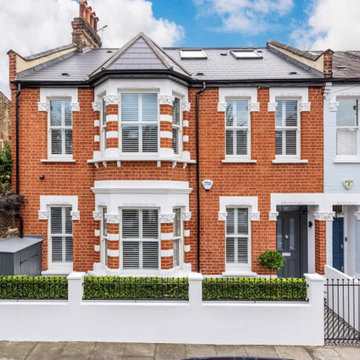
Photo of a large traditional brick duplex exterior in London with a gable roof, a tile roof and a black roof.
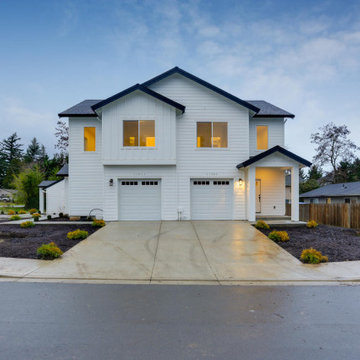
Photo of a small country two-storey white duplex exterior in Portland with concrete fiberboard siding, a mixed roof, a black roof and board and batten siding.
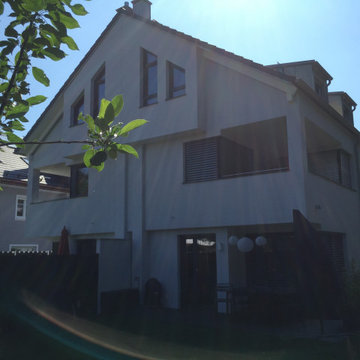
DHH mit Garagen am Stadtrand
Minimalistisches Design mit
maximaler Platz-Ausnutzung
Großzügige Loggien im OG
Design ideas for an expansive contemporary two-storey stucco white duplex exterior in Munich with a gable roof, a tile roof and a black roof.
Design ideas for an expansive contemporary two-storey stucco white duplex exterior in Munich with a gable roof, a tile roof and a black roof.
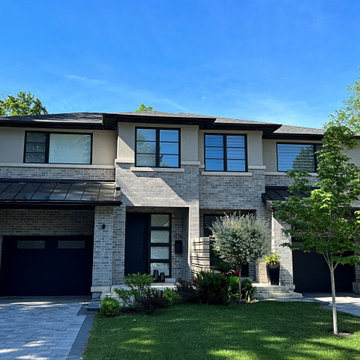
New Age Design
Photo of a mid-sized transitional two-storey brick grey duplex exterior in Toronto with a hip roof, a shingle roof and a black roof.
Photo of a mid-sized transitional two-storey brick grey duplex exterior in Toronto with a hip roof, a shingle roof and a black roof.
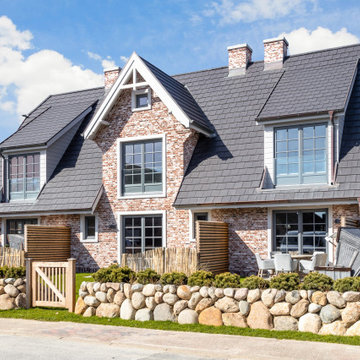
Inspiration for a contemporary duplex exterior with stone veneer, a gable roof and a black roof.
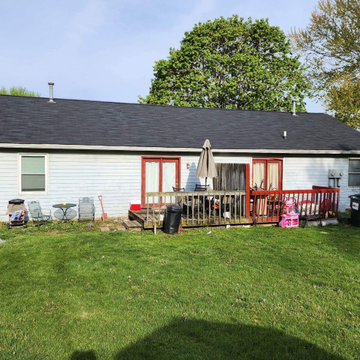
Multiple duplexes receiving roofs on winters way Carthage,IN
Design ideas for a one-storey duplex exterior in Indianapolis with a shingle roof and a black roof.
Design ideas for a one-storey duplex exterior in Indianapolis with a shingle roof and a black roof.
Duplex Exterior Design Ideas with a Black Roof
5