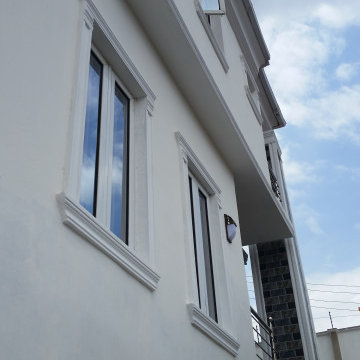Duplex Exterior Design Ideas with a Black Roof
Refine by:
Budget
Sort by:Popular Today
81 - 100 of 193 photos
Item 1 of 3
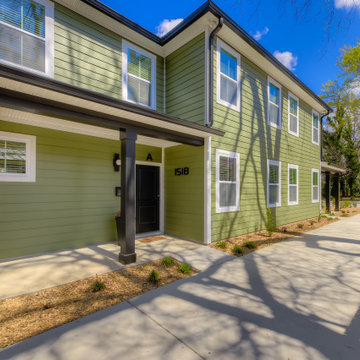
This is an example of a transitional two-storey green duplex exterior in Other with vinyl siding and a black roof.
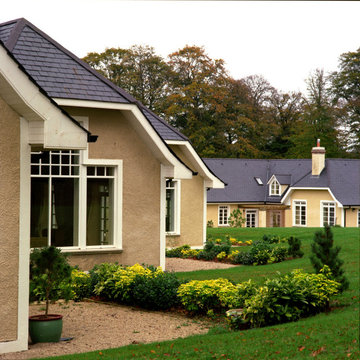
Inspiration for a large contemporary two-storey stucco beige duplex exterior in Other with a gable roof and a black roof.
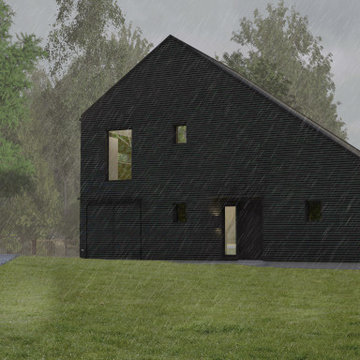
Our client purchased a disused lakefront residential plot on the border between Euclid and Willowick, Ohio. They asked Architecture Office to design a weekend retreat for them that emphasizes its striking view of Lake Erie.
This two-story vacation home opens to a breezeway that provides cross-ventilation and airflow to the second floor’s kitchen and living area. On the ground floor, the master bedroom features an en suite bathroom and walk-in closet. A storage space that is accessible from the house’s exterior sits behind this closet. A second bedroom—intended for Airbnb guests—features an en suite bathroom, closet and separate entrance. A staircase ascends from the breezeway to a combined living area and kitchen. This open space is anchored by a twelve foot window that faces Lake Erie.
The house is oriented perpendicular to Lake Erie to optimize views of the lake from the master and second bedrooms. We refurbished a previously existing deck on the property to incorporate it into the site. A gravel driveway leads to a space cleared to accommodate a garage at a future date. The house is clad in horizontal corrugated aluminum siding to provide a minimalist aesthetic. The cladding and a standing seam metal roof protects the house from frequent storms and high winds off the lake.
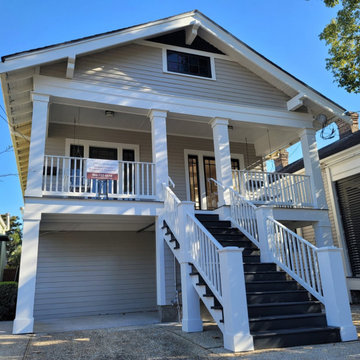
Historic Audubon neighborhood house facade restoration
Photo of a large traditional two-storey beige duplex exterior in New Orleans with wood siding, a gable roof, a shingle roof, a black roof and board and batten siding.
Photo of a large traditional two-storey beige duplex exterior in New Orleans with wood siding, a gable roof, a shingle roof, a black roof and board and batten siding.
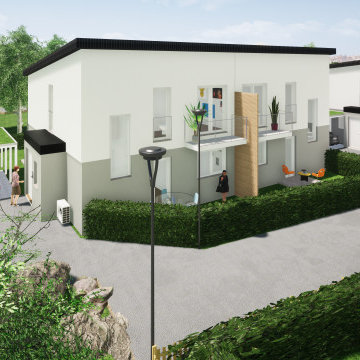
Neubau von 5 Doppelhäusern
Design ideas for a large traditional two-storey stucco white duplex exterior in Other with a shed roof, a tile roof and a black roof.
Design ideas for a large traditional two-storey stucco white duplex exterior in Other with a shed roof, a tile roof and a black roof.
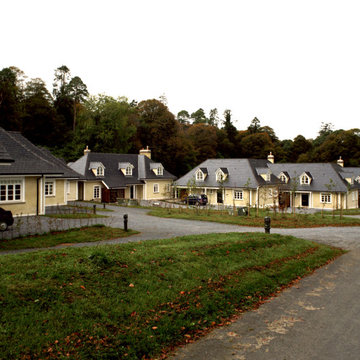
Inspiration for a large contemporary two-storey stucco beige duplex exterior in Other with a gable roof and a black roof.
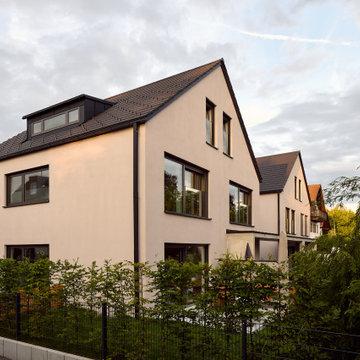
In fußläufiger Entfernung zum historischen Stadtzentrum entsteht ein Ensemble aus einem Mehrfamilienhaus und zwei Doppelhäusern. Trotz der hohen Verdichtung erlaubt eine Tiefgarage, an die auch die beiden Doppelhäuser angeschlossen sind, hochwertig begrünte und attraktive Gebäudezwischenräume.
Energetisch ist das Ensemble als 0-Energie-Komplex konzipiert. Von Anfang an berücksichtigte Solarpaneele, nicht nur auf den Dächern sondern auch in der Fassade, tragen dies selbstbewusst nach außen.
Eine differenzierte Fassadengliederung, ungewöhnliche Balkon- und Loggienausbildungen schaffen Zonierung und Wertigkeit und heben das Projekt aus der Beliebigkeit sonstiger Geschosswohnungsbauten und gleichförmiger Doppelhäuser mit Doppelgaragen heraus. Hier dominiert nicht das Auto, sondern die für Menschen konzipierten und begrünten „Zwischenräume“.
Die historisch-farbige Altstadt wird abgewandelt in Form eines Farbkonzeptes mit diversen Pastelltönen aufgegriffen.
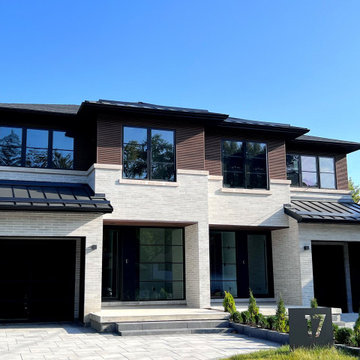
New Age Design
Design ideas for a mid-sized modern two-storey brick white duplex exterior in Toronto with a gable roof, a metal roof and a black roof.
Design ideas for a mid-sized modern two-storey brick white duplex exterior in Toronto with a gable roof, a metal roof and a black roof.
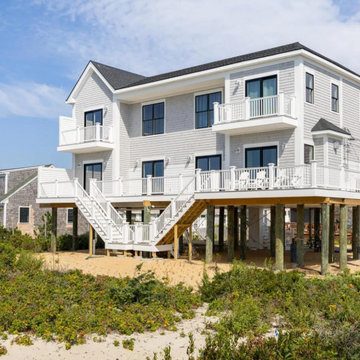
Mid-sized beach style two-storey grey duplex exterior in Boston with wood siding, a hip roof, a shingle roof, a black roof and shingle siding.
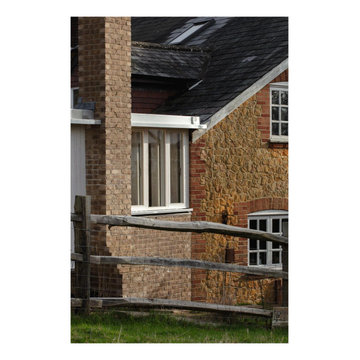
Construction view of the new extension from lower garden, The high level window lights a dining space below and the chimney a new fireplace. This shows the tilted junction between the new extension and the existing Edwardian house.
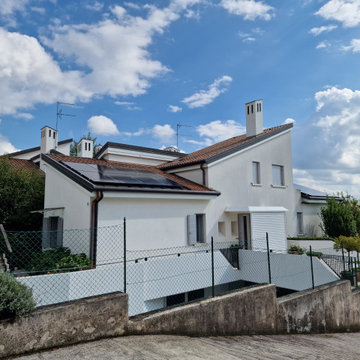
Facciata ad est
This is an example of a large contemporary three-storey white duplex exterior in Venice with mixed siding, a shed roof, a metal roof and a black roof.
This is an example of a large contemporary three-storey white duplex exterior in Venice with mixed siding, a shed roof, a metal roof and a black roof.
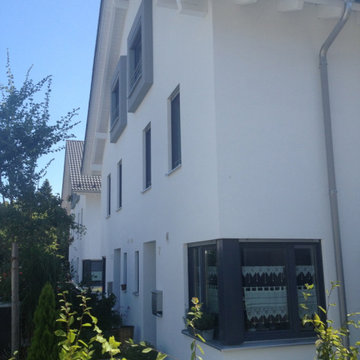
4 DHH mit Garagen
Modernes Design
Trennung der Häuser im Firstbereich
Inspiration for a large contemporary two-storey stucco white duplex exterior in Munich with a gable roof, a tile roof and a black roof.
Inspiration for a large contemporary two-storey stucco white duplex exterior in Munich with a gable roof, a tile roof and a black roof.
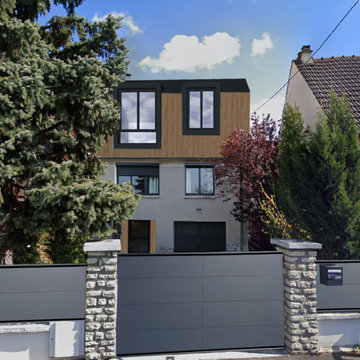
insertion du projet pour dépôt Permis de Construire
Photo of a contemporary beige duplex exterior in Paris with four or more storeys, mixed siding, a gable roof, a metal roof, a black roof and clapboard siding.
Photo of a contemporary beige duplex exterior in Paris with four or more storeys, mixed siding, a gable roof, a metal roof, a black roof and clapboard siding.

Twin Home design in Cardiff by the Sea, California. Clients wanted each home to have distinct contrasting styles and colors. The lots are small so creating tall narrow homes is a challenge and every inch of space is essential.
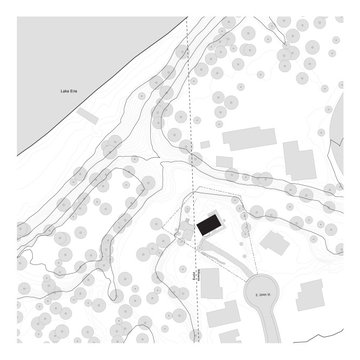
Our client purchased a disused lakefront residential plot on the border between Euclid and Willowick, Ohio. They asked Architecture Office to design a weekend retreat for them that emphasizes its striking view of Lake Erie.
This two-story vacation home opens to a breezeway that provides cross-ventilation and airflow to the second floor’s kitchen and living area. On the ground floor, the master bedroom features an en suite bathroom and walk-in closet. A storage space that is accessible from the house’s exterior sits behind this closet. A second bedroom—intended for Airbnb guests—features an en suite bathroom, closet and separate entrance. A staircase ascends from the breezeway to a combined living area and kitchen. This open space is anchored by a twelve foot window that faces Lake Erie.
The house is oriented perpendicular to Lake Erie to optimize views of the lake from the master and second bedrooms. We refurbished a previously existing deck on the property to incorporate it into the site. A gravel driveway leads to a space cleared to accommodate a garage at a future date. The house is clad in horizontal corrugated aluminum siding to provide a minimalist aesthetic. The cladding and a standing seam metal roof protects the house from frequent storms and high winds off the lake.
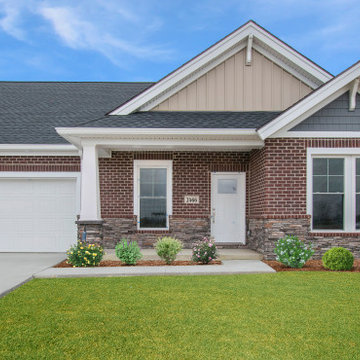
The Mandolin is a single-family attached home in The Acoustics at Bluegrass Commons in Owensboro, Kentucky and features 2 Bedrooms and 2 Baths. This home is perfect for Move-Down Buyers and is situated in a maintenance-free living community with a clubhouse.
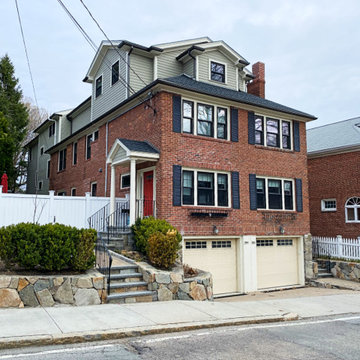
Photo of a large brick multi-coloured duplex exterior in Other with four or more storeys, a gable roof, a shingle roof and a black roof.
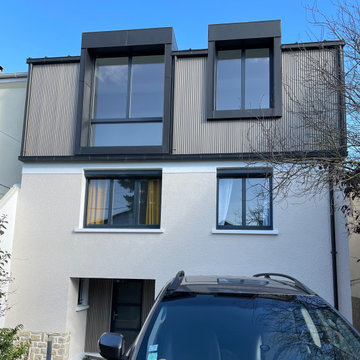
Surélévation en ossature bois pour création d'une suite parentale et d'une suite ado avec de grandes ouvertures en façade comme des cadres suspendus.
Inspiration for a large contemporary beige duplex exterior in Paris with four or more storeys, mixed siding, a gable roof, a metal roof, a black roof and clapboard siding.
Inspiration for a large contemporary beige duplex exterior in Paris with four or more storeys, mixed siding, a gable roof, a metal roof, a black roof and clapboard siding.
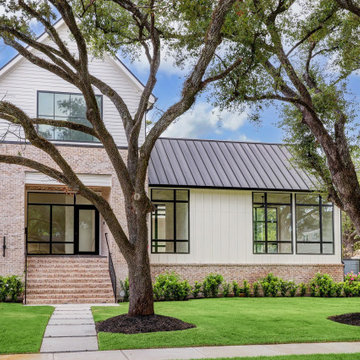
Inspiration for a large modern two-storey brick white duplex exterior in New York with a gable roof, a metal roof and a black roof.
Duplex Exterior Design Ideas with a Black Roof
5
