Eat-in Kitchen Design Ideas
Refine by:
Budget
Sort by:Popular Today
61 - 80 of 127,206 photos
Item 1 of 3
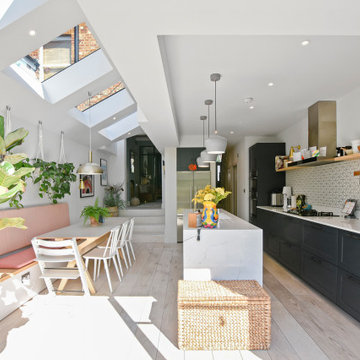
This open plan space is split into segments using the long and narrow kitchen island and the dining table. It is clear to see how each of these spaces can have different uses.
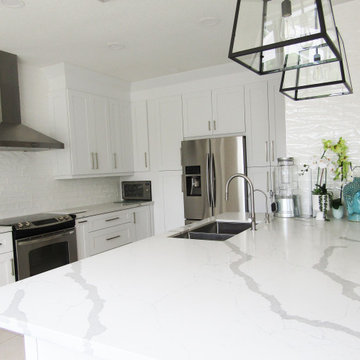
Beautiful White Single Shaker Kitchen Renovation for a special client in Weston, Fl
Design ideas for a mid-sized transitional u-shaped eat-in kitchen in Miami with a double-bowl sink, shaker cabinets, white cabinets, quartzite benchtops, white splashback, mosaic tile splashback, white appliances, with island, white floor and white benchtop.
Design ideas for a mid-sized transitional u-shaped eat-in kitchen in Miami with a double-bowl sink, shaker cabinets, white cabinets, quartzite benchtops, white splashback, mosaic tile splashback, white appliances, with island, white floor and white benchtop.
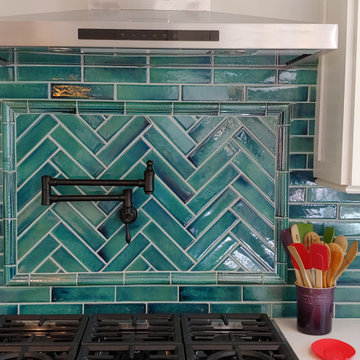
Stove wall with handmade Water Lily tile by Seneca Studio. Pot filler by Delta. Cabinets.com; Silestone Quartzite
Design ideas for a mid-sized transitional u-shaped eat-in kitchen in Boise with a farmhouse sink, shaker cabinets, white cabinets, quartzite benchtops, green splashback, ceramic splashback, stainless steel appliances, ceramic floors, with island, white floor, white benchtop and vaulted.
Design ideas for a mid-sized transitional u-shaped eat-in kitchen in Boise with a farmhouse sink, shaker cabinets, white cabinets, quartzite benchtops, green splashback, ceramic splashback, stainless steel appliances, ceramic floors, with island, white floor, white benchtop and vaulted.
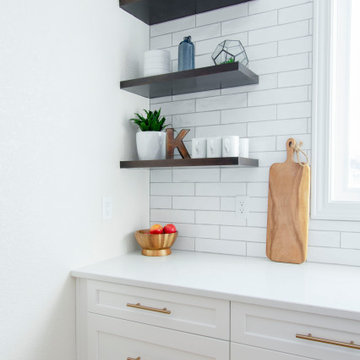
A Sussex family hired us as the design build remodel company to makeover this kitchen. This remodeling project had three main goals: improve storage, update the layout/style and enhance the functionality.
IMPROVE STORAGE
The original home builder put in very narrow cabinets. The small, narrow cabinets made it difficult for the homeowners to store items. They also said it was important to have a kitchen that works for their children. The new design incorporates an appliance cabinet and wide drawers for storing items. The kids have easy access to snack drawers and lower dish storage for plastic cups and plates. Also, we added two built-in cabinets in the dining room for more storage.
UPDATE THE LAYOUT & STYLE
While the area was large, it didn’t maximize the space or fit their contemporary style. They wanted plenty of counter prep space and enough room for friends and family to gather. We added a large wood island with seating – perfect for hosting parties and family dinners. The space is bright with white shaker cabinetry and subway tile backsplash. Warm touches include satin bronze light fixtures and hardware.
ENHANCE THE FUNCTIONALITY
This Sussex kitchen features a Galley Sink Workstation. Having a sink workstation facing the center of the room allows the homeowners to stay part of the conversation while preparing a meal or cleaning up. Sink workstations are one of the hottest kitchen trends.
HOMEOWNER REVIEW
“We recently completed our kitchen remodel with Kowalske and we can’t say enough good things about our experience. Not only was every member of the team amazing, the work that was done in our kitchen was very high quality. We have recommended Kowalske to all of our friends and plan to use them for our master bath remodel in the future!” – Nicole, homeowner (Houzz Review)
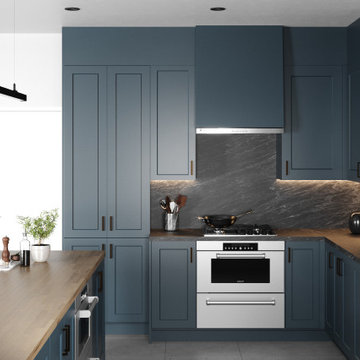
Get the look: B I R D by architect Andrew Heathfield of MINOH is unique in color and holds delicate features. The base cabinets are available in a shaker, slab, or beaded style navy blue, with oil-rubbed bronze hardware. Countertops take either a dark or light approach, with walnut or maple accents respectively. Concrete floors, stainless steel plumbing fixtures and contemporary lighting fixtures complete the truly versatile B I R D template. Options for integrated appliances and multiple backsplash options add to this design’s overall flexibility and character.
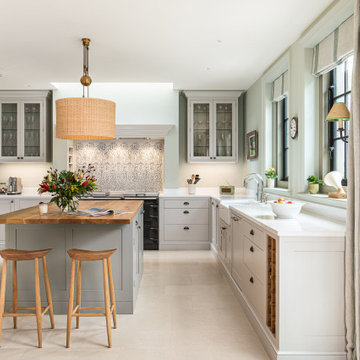
Design ideas for a large traditional u-shaped eat-in kitchen in London with shaker cabinets, grey cabinets, quartzite benchtops, multi-coloured splashback, porcelain splashback, limestone floors, with island, beige floor, white benchtop, a farmhouse sink and panelled appliances.
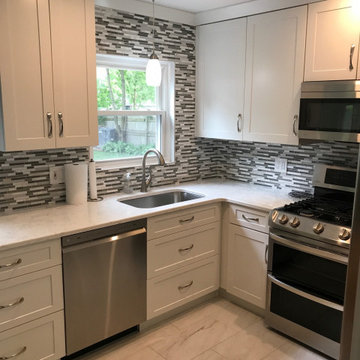
Cabinetry: Showplace EVO
Style: Pendleton w/ Matching Five Piece Drawers
Finish: Pure White
Countertop: Solid Surface Unlimited – Arcadia
Sink: Stainless Single-bowl
Hardware: Hardware Resources – #976-128 (Satin Nickel)
Backsplash Tile: Virginia Tile – Linear Bliss Mosaic in Iceland
Designer: Devon Moore
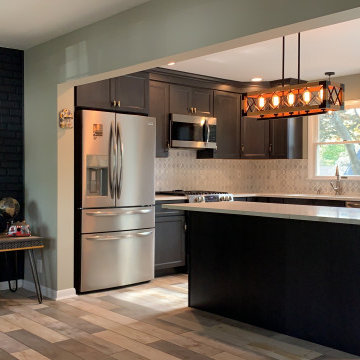
Finished!! Took out the ENTIRE wall, blocked off a side window, an updated the electric!
The quartz top is Calacatta Laza. Cabinets are espresso Shaker style.
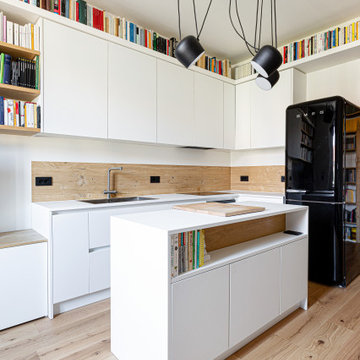
Il forte contrasto è dato dagli elettrodomestici neri - tra cui l'iconico frigo di Smeg - e dalla lampada Aim di Flos.
Photo of a mid-sized scandinavian l-shaped eat-in kitchen in Milan with an undermount sink, flat-panel cabinets, white cabinets, wood benchtops, timber splashback, black appliances, light hardwood floors, with island, white benchtop and recessed.
Photo of a mid-sized scandinavian l-shaped eat-in kitchen in Milan with an undermount sink, flat-panel cabinets, white cabinets, wood benchtops, timber splashback, black appliances, light hardwood floors, with island, white benchtop and recessed.
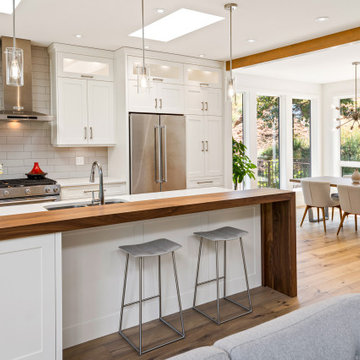
Georgia Park Heights Custom Home is a “West Coast Modern” style home that was built in Crofton, BC. This house overlooks the quaint Cowichan Valley town and includes a gorgeous view of the ocean and neighbouring Salt Spring Island. This custom home is 2378 square feet, with three bedrooms and two bathrooms. The master bedroom and ensuite of this home are located in the walk-out basement, leaving the main floor for an open-concept kitchen, living area and dining area.
The most noteworthy feature of this Crofton custom home is the abundance of light. Firstly, the home is filled with many windows, and includes skylights, and sliding glass doors to bring in natural light. Further, upper and under cabinet lighting was installed in the custom kitchen, in addition to pot lights and pendant lights. The result is a bright, airy custom home that is perfect for this Crofton location. Additional design elements such as wood floors and a wooden breakfast bar complete the “West Coast” style of this Georgia Park Heights Custom Home.
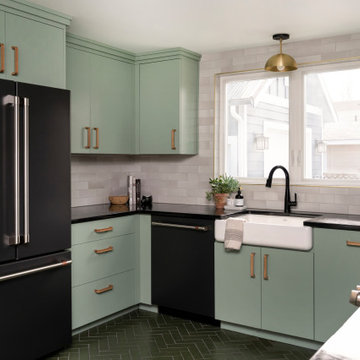
Bring heirloom quality to your kitchen design. Play with your brick pattern, like this kitchen's dark green brick floor.
DESIGN
Pepper Design Co.
PHOTOS
Allison Corona
Tile Shown: Brick in Custom Green, try Cascade for a similar look.
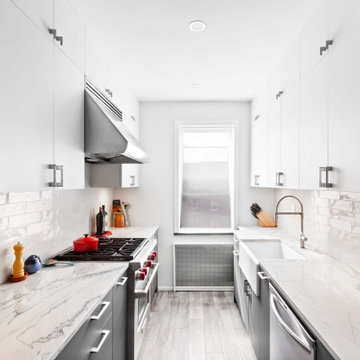
The PLJW 109 wall mount range hood can also double as an under cabinet hood! That's not the only way this hood is versatile. It features a 4-speed blower, adapting to a wide variety of cooking styles. Just push the button to set the blower to the higher speed for more intense cooking, and vice versa for your less demanding food in the kitchen. Easy!
This wall range hood includes two heat lamp sockets to warm your food before it's served. And if you don't need these, they also double as additional lighting. Once you're done cooking, you can easily remove the stainless steel baffle filters. Wash these by hand with soap and warm water or toss them in the dishwasher – they won't become damaged.
For more specs and features, visit the product page below:
https://www.prolinerangehoods.com/catalogsearch/result/?q=pljw%20109
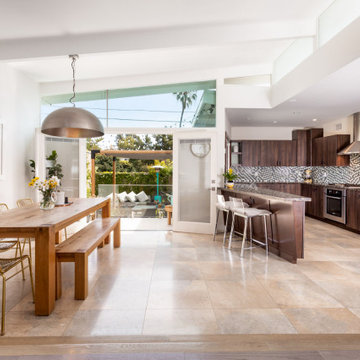
Photo of a mid-sized midcentury u-shaped eat-in kitchen in Los Angeles with an undermount sink, flat-panel cabinets, dark wood cabinets, terrazzo benchtops, multi-coloured splashback, glass sheet splashback, stainless steel appliances, marble floors, a peninsula, beige floor, brown benchtop and exposed beam.
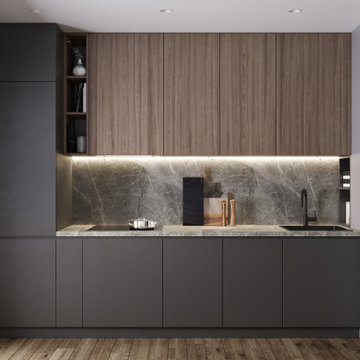
Photo of a small contemporary single-wall eat-in kitchen in Other with a drop-in sink, flat-panel cabinets, grey cabinets, wood benchtops, grey splashback, porcelain splashback, black appliances, medium hardwood floors, no island, brown floor and brown benchtop.
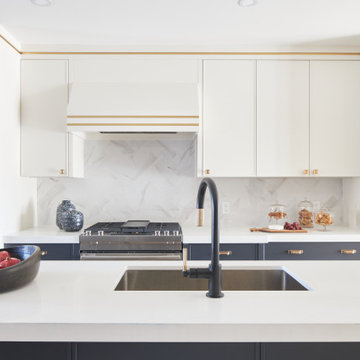
Design ideas for a mid-sized modern eat-in kitchen in Toronto with an undermount sink, shaker cabinets, white cabinets, quartzite benchtops, white splashback, porcelain splashback, stainless steel appliances, light hardwood floors, with island, beige floor and white benchtop.
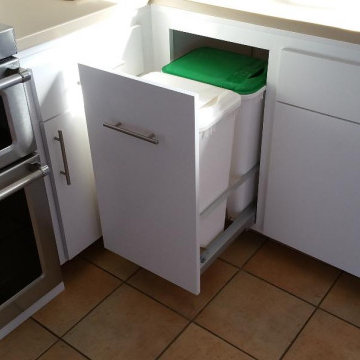
The lids effectively block odors from waste.
Design ideas for a small modern l-shaped eat-in kitchen in Other with an integrated sink, flat-panel cabinets, white cabinets, white splashback, subway tile splashback, stainless steel appliances, terra-cotta floors, a peninsula, brown floor and beige benchtop.
Design ideas for a small modern l-shaped eat-in kitchen in Other with an integrated sink, flat-panel cabinets, white cabinets, white splashback, subway tile splashback, stainless steel appliances, terra-cotta floors, a peninsula, brown floor and beige benchtop.
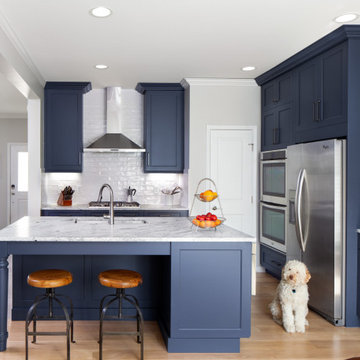
This navy-blue transitional kitchen completely opens the space to include a cozy breakfast nook. With highlights of open walnut shelves, these recessed-paneled navy cabinets really pop off the white granite. Complete with stainless steel appliances and range hood, this kitchen rounds out a fresh take on a traditional space with a bold splash of color.
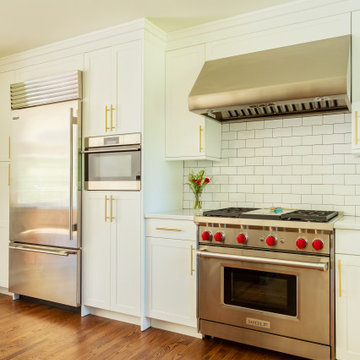
The homeowner wanted a kitchen that would stand the test of time. They used only Sub Zero and Wolf appliances
This is an example of an expansive contemporary l-shaped eat-in kitchen in New York with a farmhouse sink, shaker cabinets, white cabinets, granite benchtops, white splashback, subway tile splashback, stainless steel appliances, medium hardwood floors, with island, brown floor and white benchtop.
This is an example of an expansive contemporary l-shaped eat-in kitchen in New York with a farmhouse sink, shaker cabinets, white cabinets, granite benchtops, white splashback, subway tile splashback, stainless steel appliances, medium hardwood floors, with island, brown floor and white benchtop.
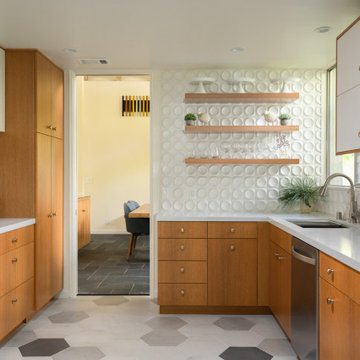
Inspiration for a mid-sized midcentury u-shaped eat-in kitchen in Los Angeles with an undermount sink, flat-panel cabinets, medium wood cabinets, quartz benchtops, white splashback, ceramic splashback, stainless steel appliances, porcelain floors, grey floor and white benchtop.
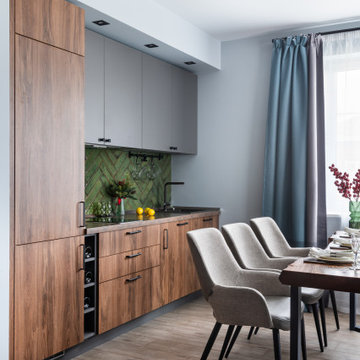
В бане есть кухня, столовая зона и зона отдыха, спальня, туалет, парная/сауна, помывочная, прихожая.
This is an example of a mid-sized contemporary single-wall eat-in kitchen in Moscow with porcelain floors, grey floor, an undermount sink, flat-panel cabinets, laminate benchtops, green splashback, ceramic splashback, black appliances, no island, brown benchtop and medium wood cabinets.
This is an example of a mid-sized contemporary single-wall eat-in kitchen in Moscow with porcelain floors, grey floor, an undermount sink, flat-panel cabinets, laminate benchtops, green splashback, ceramic splashback, black appliances, no island, brown benchtop and medium wood cabinets.
Eat-in Kitchen Design Ideas
4