Eat-in Kitchen with Brick Floors Design Ideas
Refine by:
Budget
Sort by:Popular Today
81 - 100 of 967 photos
Item 1 of 3
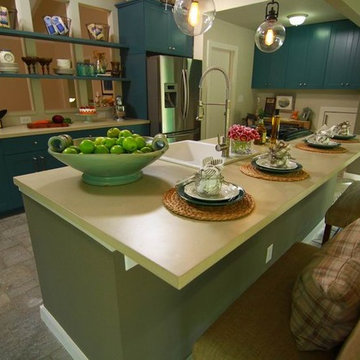
Inspiration for a mid-sized transitional u-shaped eat-in kitchen in Atlanta with a farmhouse sink, shaker cabinets, blue cabinets, solid surface benchtops, stainless steel appliances, brick floors, with island, beige floor and beige benchtop.
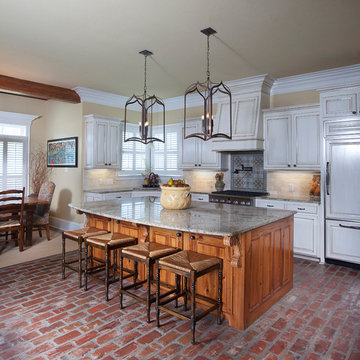
Chad Chenier Photography
This is an example of a traditional eat-in kitchen in New Orleans with raised-panel cabinets, white cabinets, beige splashback, panelled appliances, brick floors, with island and travertine splashback.
This is an example of a traditional eat-in kitchen in New Orleans with raised-panel cabinets, white cabinets, beige splashback, panelled appliances, brick floors, with island and travertine splashback.
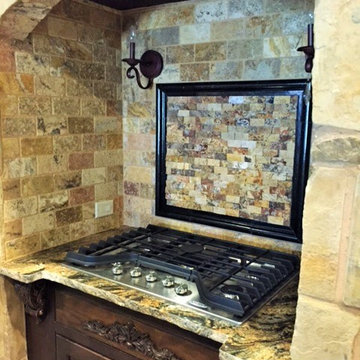
A vent hood that mimics the stone fireplace in the Living room. Granite counter tops, split face backsplash with added sconces for detail and extra lighting. Alder wood cabinets and brick flooring.
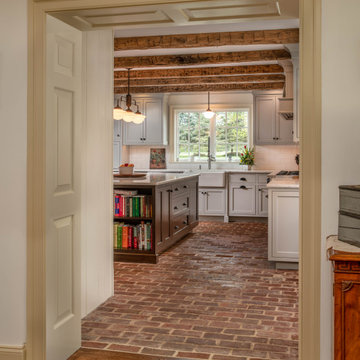
Design ideas for a country eat-in kitchen in Philadelphia with a farmhouse sink, white splashback, subway tile splashback, coloured appliances, brick floors, with island, red floor and exposed beam.
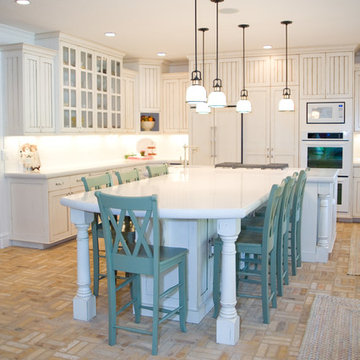
Photo of a large country u-shaped eat-in kitchen in Salt Lake City with an undermount sink, beaded inset cabinets, white cabinets, marble benchtops, white splashback, subway tile splashback, white appliances, brick floors and with island.
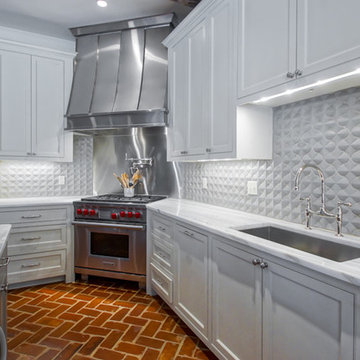
Modern eat-in kitchen in New Orleans with an undermount sink, stainless steel appliances and brick floors.
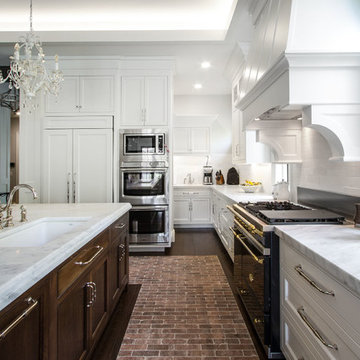
Scot Zimmerman
This is an example of a large arts and crafts l-shaped eat-in kitchen in Salt Lake City with an undermount sink, shaker cabinets, white cabinets, marble benchtops, white splashback, subway tile splashback, stainless steel appliances, brick floors and with island.
This is an example of a large arts and crafts l-shaped eat-in kitchen in Salt Lake City with an undermount sink, shaker cabinets, white cabinets, marble benchtops, white splashback, subway tile splashback, stainless steel appliances, brick floors and with island.
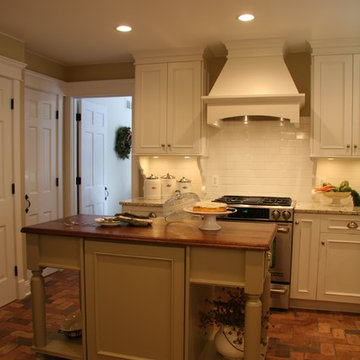
Located on a partially wooded lot in Elburn, Illinois, this home needed an eye-catching interior redo to match the unique period exterior. The residence was originally designed by Bow House, a company that reproduces the look of 300-year old bow roof Cape-Cod style homes. Since typical kitchens in old Cape Cod-style homes tend to run a bit small- or as some would like to say, cozy – this kitchen was in need of plenty of efficient storage to house a modern day family of three.
Advance Design Studio, Ltd. was able to evaluate the kitchen’s adjacent spaces and determine that there were several walls that could be relocated to allow for more usable space in the kitchen. The refrigerator was moved to the newly excavated space and incorporated into a handsome dinette, an intimate banquette, and a new coffee bar area. This allowed for more countertop and prep space in the primary area of the kitchen. It now became possible to incorporate a ball and claw foot tub and a larger vanity in the elegant new full bath that was once just an adjacent guest powder room.
Reclaimed vintage Chicago brick paver flooring was carefully installed in a herringbone pattern to give the space a truly unique touch and feel. And to top off this revamped redo, a handsome custom green-toned island with a distressed black walnut counter top graces the center of the room, the perfect final touch in this charming little kitchen.
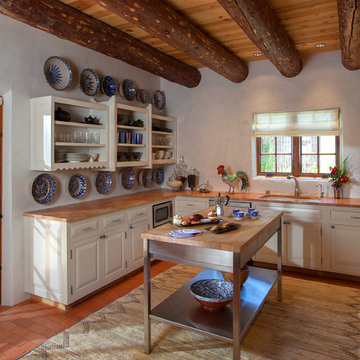
Eat-in kitchen in Albuquerque with a drop-in sink, flat-panel cabinets, white cabinets, wood benchtops, stainless steel appliances, brick floors and with island.
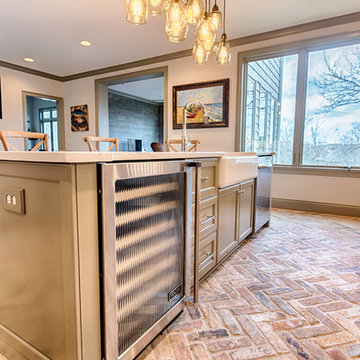
Photography by Holloway Productions.
This is an example of a large traditional l-shaped eat-in kitchen in Birmingham with a farmhouse sink, flat-panel cabinets, grey cabinets, quartzite benchtops, grey splashback, subway tile splashback, stainless steel appliances, brick floors, with island and multi-coloured floor.
This is an example of a large traditional l-shaped eat-in kitchen in Birmingham with a farmhouse sink, flat-panel cabinets, grey cabinets, quartzite benchtops, grey splashback, subway tile splashback, stainless steel appliances, brick floors, with island and multi-coloured floor.
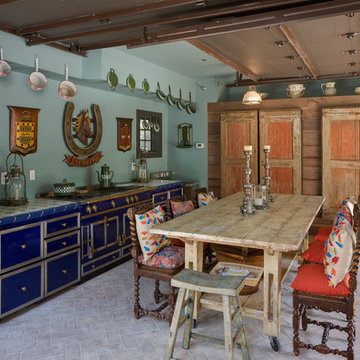
Not your everyday Garage
Photo of an eclectic eat-in kitchen in DC Metro with blue cabinets, coloured appliances and brick floors.
Photo of an eclectic eat-in kitchen in DC Metro with blue cabinets, coloured appliances and brick floors.
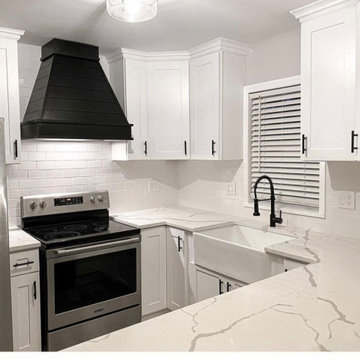
One of our favorite transformations! Through good design, we transformed the corners of the old kitchen into usable space versus the complete dead space that was previously sealed off. We also created a seamless flow between the ceiling and the cabinets with taller custom cabinets. We added a bar countertop and opened up the wall to allow for more interaction between kitchen and dinning room space. Now you can enjoy the view of a beautiful kitchen from across the home because of its now more open design.
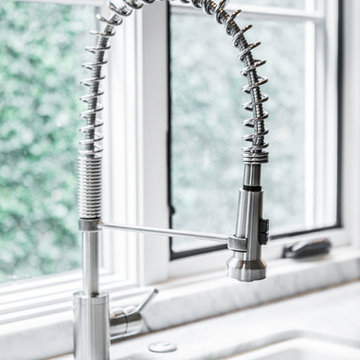
Inspiration for a large mediterranean u-shaped eat-in kitchen in Houston with a double-bowl sink, raised-panel cabinets, white cabinets, marble benchtops, white splashback, marble splashback, stainless steel appliances, brick floors, with island and white floor.
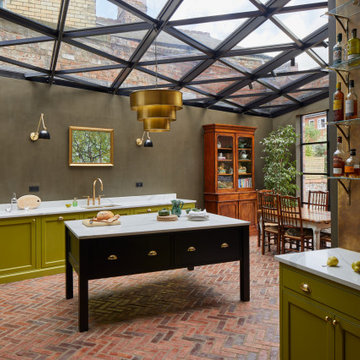
We completed a project in the charming city of York. This kitchen seamlessly blends style, functionality, and a touch of opulence. From the glass roof that bathes the space in natural light to the carefully designed feature wall for a captivating bar area, this kitchen is a true embodiment of sophistication. The first thing that catches your eye upon entering this kitchen is the striking lime green cabinets finished in Little Greene ‘Citrine’, adorned with elegant brushed golden handles from Heritage Brass.
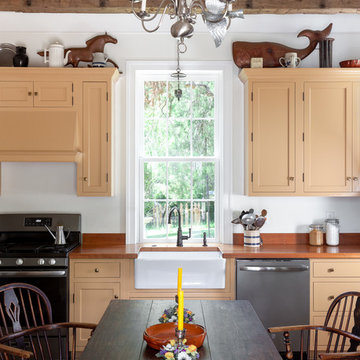
Kitchen house sink view
Design ideas for a small country single-wall eat-in kitchen in Raleigh with a farmhouse sink, shaker cabinets, orange cabinets, stainless steel appliances, brick floors, orange benchtop, wood benchtops, no island, brown floor and exposed beam.
Design ideas for a small country single-wall eat-in kitchen in Raleigh with a farmhouse sink, shaker cabinets, orange cabinets, stainless steel appliances, brick floors, orange benchtop, wood benchtops, no island, brown floor and exposed beam.
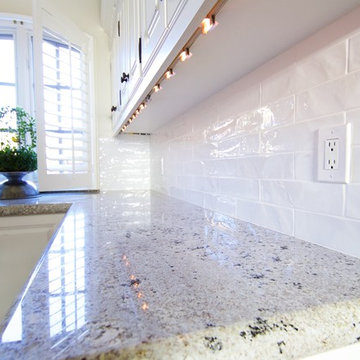
Photo of a large contemporary u-shaped eat-in kitchen in Orange County with a farmhouse sink, raised-panel cabinets, white cabinets, granite benchtops, white splashback, subway tile splashback, brick floors, red floor, stainless steel appliances and with island.
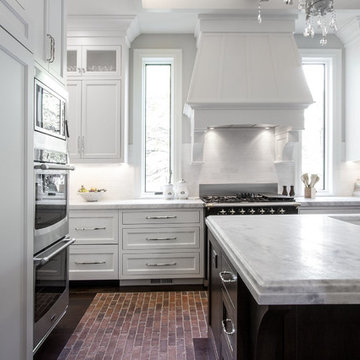
Scot Zimmerman
Large arts and crafts l-shaped eat-in kitchen in Salt Lake City with an undermount sink, shaker cabinets, white cabinets, marble benchtops, white splashback, subway tile splashback, stainless steel appliances, brick floors and with island.
Large arts and crafts l-shaped eat-in kitchen in Salt Lake City with an undermount sink, shaker cabinets, white cabinets, marble benchtops, white splashback, subway tile splashback, stainless steel appliances, brick floors and with island.

Every remodel comes with its new challenges and solutions. Our client built this home over 40 years ago and every inch of the home has some sentimental value. They had outgrown the original kitchen. It was too small, lacked counter space and storage, and desperately needed an updated look. The homeowners wanted to open up and enlarge the kitchen and let the light in to create a brighter and bigger space. Consider it done! We put in an expansive 14 ft. multifunctional island with a dining nook. We added on a large, walk-in pantry space that flows seamlessly from the kitchen. All appliances are new, built-in, and some cladded to match the custom glazed cabinetry. We even installed an automated attic door in the new Utility Room that operates with a remote. New windows were installed in the addition to let the natural light in and provide views to their gorgeous property.
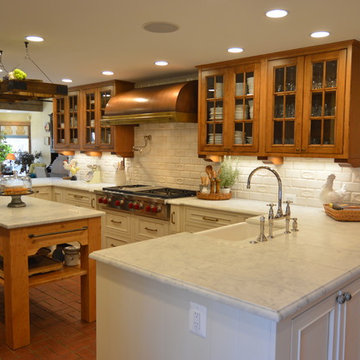
Photo of a large country u-shaped eat-in kitchen in DC Metro with a farmhouse sink, beaded inset cabinets, brown cabinets, marble benchtops, white splashback, ceramic splashback, stainless steel appliances, brick floors, with island and red floor.
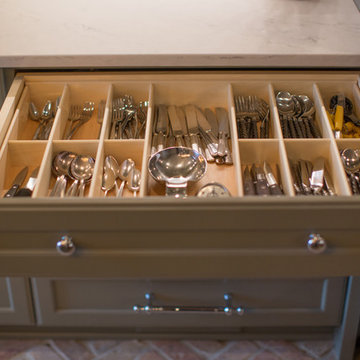
Photography by Holloway Productions.
Design ideas for a large transitional l-shaped eat-in kitchen in Birmingham with a farmhouse sink, flat-panel cabinets, grey cabinets, quartzite benchtops, grey splashback, subway tile splashback, stainless steel appliances, brick floors, with island and multi-coloured floor.
Design ideas for a large transitional l-shaped eat-in kitchen in Birmingham with a farmhouse sink, flat-panel cabinets, grey cabinets, quartzite benchtops, grey splashback, subway tile splashback, stainless steel appliances, brick floors, with island and multi-coloured floor.
Eat-in Kitchen with Brick Floors Design Ideas
5