Eat-in Kitchen with Brick Floors Design Ideas
Refine by:
Budget
Sort by:Popular Today
121 - 140 of 967 photos
Item 1 of 3
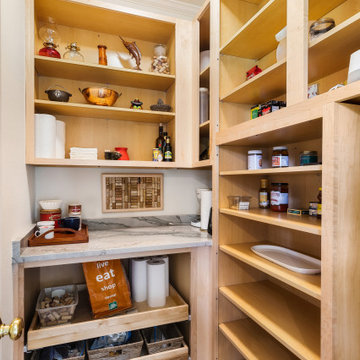
This is an example of a large u-shaped eat-in kitchen in New Orleans with an undermount sink, recessed-panel cabinets, white cabinets, quartzite benchtops, white splashback, subway tile splashback, stainless steel appliances, brick floors, with island, brown floor and grey benchtop.
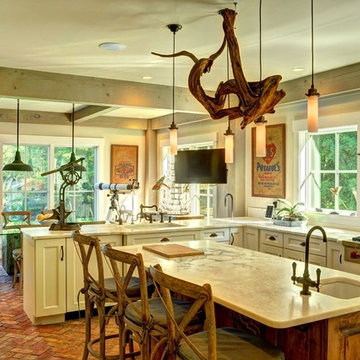
Barn House Rustic Contemporary
Chris Foster Photography
Large country u-shaped eat-in kitchen in Burlington with an undermount sink, recessed-panel cabinets, white cabinets, marble benchtops, stone slab splashback, stainless steel appliances, brick floors, with island and multi-coloured splashback.
Large country u-shaped eat-in kitchen in Burlington with an undermount sink, recessed-panel cabinets, white cabinets, marble benchtops, stone slab splashback, stainless steel appliances, brick floors, with island and multi-coloured splashback.
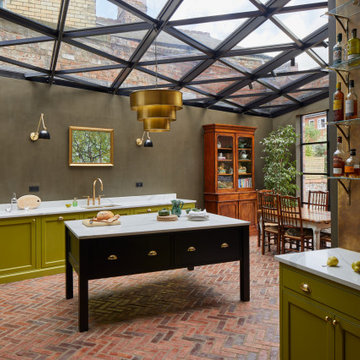
We completed a project in the charming city of York. This kitchen seamlessly blends style, functionality, and a touch of opulence. From the glass roof that bathes the space in natural light to the carefully designed feature wall for a captivating bar area, this kitchen is a true embodiment of sophistication. The first thing that catches your eye upon entering this kitchen is the striking lime green cabinets finished in Little Greene ‘Citrine’, adorned with elegant brushed golden handles from Heritage Brass.
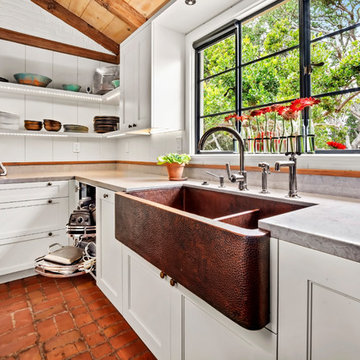
Draper DBS Custom Cabinetry. Kitchen cabinets in Benjamin Moore Lancaster Whitewash. Sienna interiors. Maple with dovetail drawers.
Photo of a large arts and crafts u-shaped eat-in kitchen in Other with a farmhouse sink, recessed-panel cabinets, white cabinets, brick floors, with island and grey benchtop.
Photo of a large arts and crafts u-shaped eat-in kitchen in Other with a farmhouse sink, recessed-panel cabinets, white cabinets, brick floors, with island and grey benchtop.
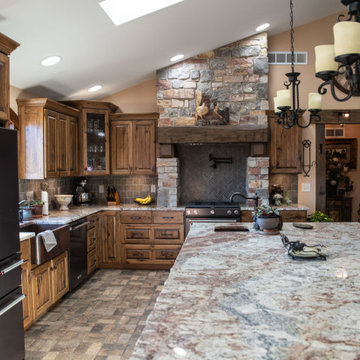
A custom kitchen in Rustic Hickory with a Distressed Painted Alder Island. Rich wood tones pair nicely with the lovely view of the woods and creek out the kitchen windows. The island draws your attention without distracting from the overall beauty of the home and setting.
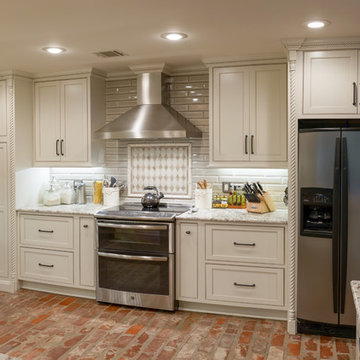
Photos by Gage Seaux.
Design ideas for a mid-sized transitional l-shaped eat-in kitchen in New Orleans with a farmhouse sink, beaded inset cabinets, white cabinets, granite benchtops, subway tile splashback, stainless steel appliances, brick floors, a peninsula and green splashback.
Design ideas for a mid-sized transitional l-shaped eat-in kitchen in New Orleans with a farmhouse sink, beaded inset cabinets, white cabinets, granite benchtops, subway tile splashback, stainless steel appliances, brick floors, a peninsula and green splashback.
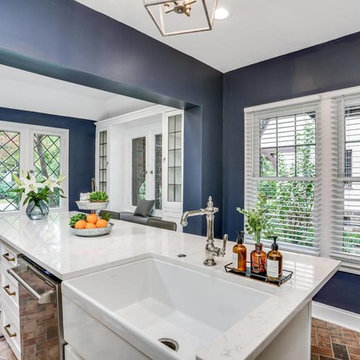
Design ideas for a mid-sized transitional l-shaped eat-in kitchen in Detroit with a farmhouse sink, shaker cabinets, white cabinets, quartzite benchtops, white splashback, subway tile splashback, stainless steel appliances, brick floors, with island, multi-coloured floor and white benchtop.
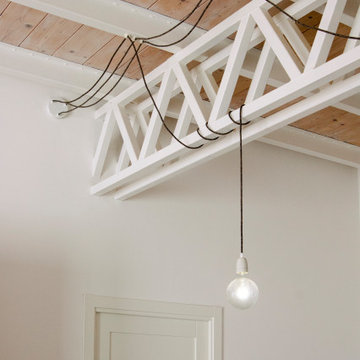
Dettaglio del solaio: travi a vista smaltate e legno
Small contemporary single-wall eat-in kitchen in Other with a drop-in sink, flat-panel cabinets, white cabinets, wood benchtops, white splashback, brick splashback, stainless steel appliances, brick floors, no island, brown floor, brown benchtop and exposed beam.
Small contemporary single-wall eat-in kitchen in Other with a drop-in sink, flat-panel cabinets, white cabinets, wood benchtops, white splashback, brick splashback, stainless steel appliances, brick floors, no island, brown floor, brown benchtop and exposed beam.
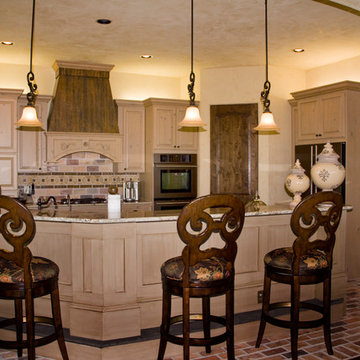
Inspiration for a mediterranean eat-in kitchen in Austin with raised-panel cabinets, light wood cabinets, granite benchtops, beige splashback, stone tile splashback, brick floors and with island.
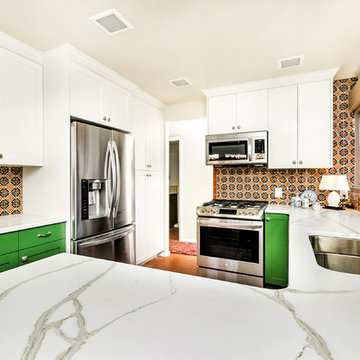
Inspiration for a small u-shaped eat-in kitchen in Albuquerque with an undermount sink, shaker cabinets, green cabinets, quartz benchtops, multi-coloured splashback, ceramic splashback, stainless steel appliances, brick floors, a peninsula and red floor.
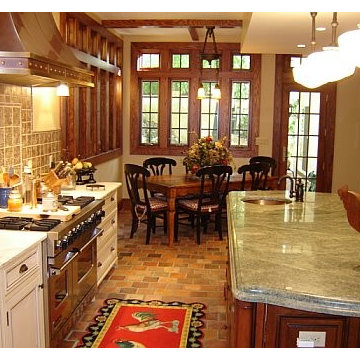
Joe Palumbo
Photo of a mid-sized traditional u-shaped eat-in kitchen in New York with an undermount sink, raised-panel cabinets, white cabinets, granite benchtops, beige splashback, ceramic splashback, stainless steel appliances, brick floors, with island and brown floor.
Photo of a mid-sized traditional u-shaped eat-in kitchen in New York with an undermount sink, raised-panel cabinets, white cabinets, granite benchtops, beige splashback, ceramic splashback, stainless steel appliances, brick floors, with island and brown floor.
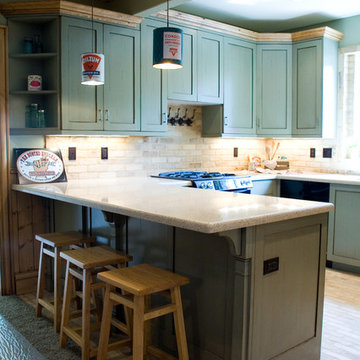
Design ideas for a mid-sized industrial u-shaped eat-in kitchen in Salt Lake City with an undermount sink, recessed-panel cabinets, green cabinets, quartz benchtops, beige splashback, black appliances, brick floors and a peninsula.
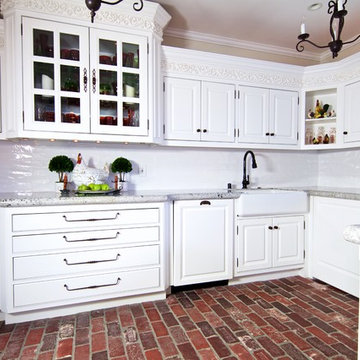
Elegant Subway Tile Kit
Photo of a large contemporary u-shaped eat-in kitchen in Orange County with a farmhouse sink, raised-panel cabinets, white cabinets, granite benchtops, white splashback, subway tile splashback, brick floors, red floor, stainless steel appliances and with island.
Photo of a large contemporary u-shaped eat-in kitchen in Orange County with a farmhouse sink, raised-panel cabinets, white cabinets, granite benchtops, white splashback, subway tile splashback, brick floors, red floor, stainless steel appliances and with island.
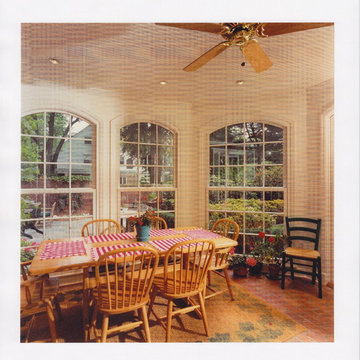
HARITAN photography
The breakfast conservatory features a painted beaded wood ceiling, double hung windows, and brick floor.
The expansive windows open views to the formal brick walled patio and gardens.

Every remodel comes with its new challenges and solutions. Our client built this home over 40 years ago and every inch of the home has some sentimental value. They had outgrown the original kitchen. It was too small, lacked counter space and storage, and desperately needed an updated look. The homeowners wanted to open up and enlarge the kitchen and let the light in to create a brighter and bigger space. Consider it done! We put in an expansive 14 ft. multifunctional island with a dining nook. We added on a large, walk-in pantry space that flows seamlessly from the kitchen. All appliances are new, built-in, and some cladded to match the custom glazed cabinetry. We even installed an automated attic door in the new Utility Room that operates with a remote. New windows were installed in the addition to let the natural light in and provide views to their gorgeous property.
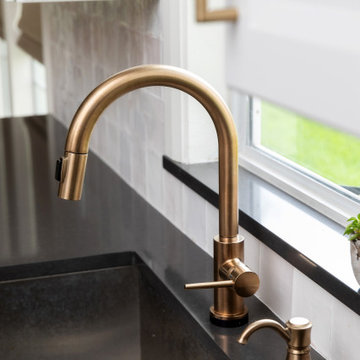
Photo of a large u-shaped eat-in kitchen in New Orleans with an undermount sink, recessed-panel cabinets, white cabinets, quartzite benchtops, white splashback, subway tile splashback, stainless steel appliances, brick floors, with island, brown floor and grey benchtop.
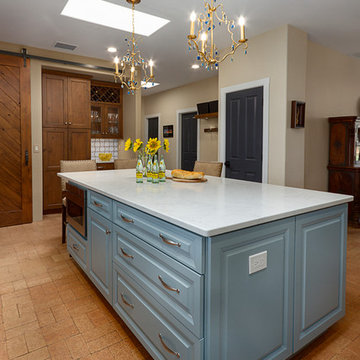
Photography by Jeffery Volker
Photo of a large u-shaped eat-in kitchen in Phoenix with an undermount sink, shaker cabinets, quartz benchtops, white splashback, terra-cotta splashback, stainless steel appliances, brick floors, white benchtop, medium wood cabinets, with island and brown floor.
Photo of a large u-shaped eat-in kitchen in Phoenix with an undermount sink, shaker cabinets, quartz benchtops, white splashback, terra-cotta splashback, stainless steel appliances, brick floors, white benchtop, medium wood cabinets, with island and brown floor.
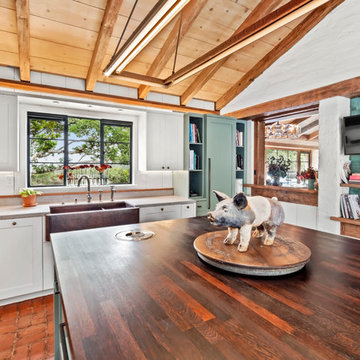
Draper DBS Custom Cabinetry. Kitchen cabinets in Benjamin Moore Lancaster Whitewash. Sienna interiors. Maple with dovetail drawers. Island wood top.
This is an example of a large arts and crafts u-shaped eat-in kitchen in Other with a farmhouse sink, recessed-panel cabinets, blue cabinets, wood benchtops, brick floors, with island and brown benchtop.
This is an example of a large arts and crafts u-shaped eat-in kitchen in Other with a farmhouse sink, recessed-panel cabinets, blue cabinets, wood benchtops, brick floors, with island and brown benchtop.
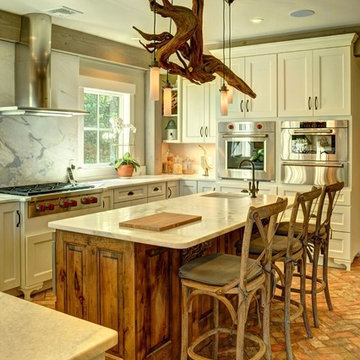
Barn House Rustic Contemporary
Chris Foster Photography
Large country u-shaped eat-in kitchen in Burlington with an undermount sink, recessed-panel cabinets, white cabinets, marble benchtops, white splashback, stone slab splashback, stainless steel appliances, brick floors and with island.
Large country u-shaped eat-in kitchen in Burlington with an undermount sink, recessed-panel cabinets, white cabinets, marble benchtops, white splashback, stone slab splashback, stainless steel appliances, brick floors and with island.
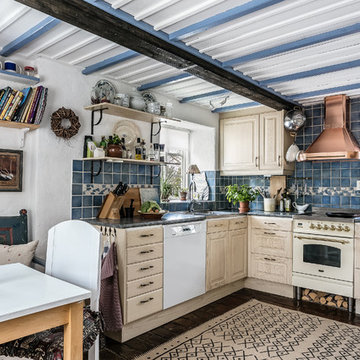
Inspiration for a small country l-shaped eat-in kitchen in Malmo with beige cabinets, granite benchtops, blue splashback, white appliances, brick floors, no island, brown floor, grey benchtop, a double-bowl sink and raised-panel cabinets.
Eat-in Kitchen with Brick Floors Design Ideas
7