Eat-in Kitchen with Brick Floors Design Ideas
Refine by:
Budget
Sort by:Popular Today
141 - 160 of 967 photos
Item 1 of 3
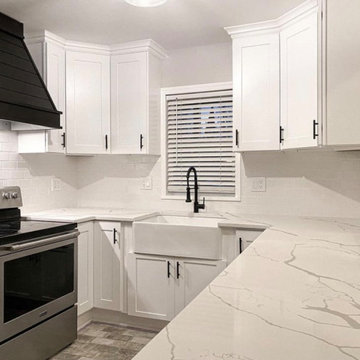
One of our favorite transformations! Through good design, we transformed the corners of the old kitchen into usable space versus the complete dead space that was previously sealed off. We also created a seamless flow between the ceiling and the cabinets with taller custom cabinets. We added a bar countertop and opened up the wall to allow for more interaction between kitchen and dinning room space. Now you can enjoy the view of a beautiful kitchen from across the home because of its now more open design.
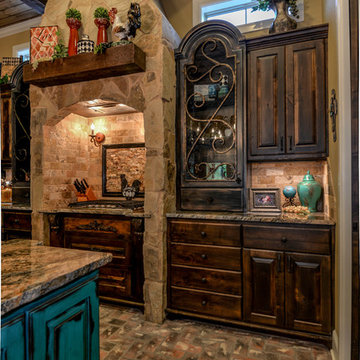
Michelle Yeatts
Mid-sized mediterranean u-shaped eat-in kitchen in Other with a farmhouse sink, raised-panel cabinets, dark wood cabinets, granite benchtops, beige splashback, stone tile splashback, stainless steel appliances, brick floors and with island.
Mid-sized mediterranean u-shaped eat-in kitchen in Other with a farmhouse sink, raised-panel cabinets, dark wood cabinets, granite benchtops, beige splashback, stone tile splashback, stainless steel appliances, brick floors and with island.
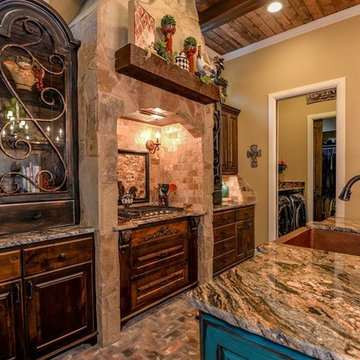
Michelle Yeatts
This is an example of a mid-sized mediterranean l-shaped eat-in kitchen in Other with a farmhouse sink, raised-panel cabinets, dark wood cabinets, granite benchtops, brown splashback, stone tile splashback, stainless steel appliances, brick floors and with island.
This is an example of a mid-sized mediterranean l-shaped eat-in kitchen in Other with a farmhouse sink, raised-panel cabinets, dark wood cabinets, granite benchtops, brown splashback, stone tile splashback, stainless steel appliances, brick floors and with island.
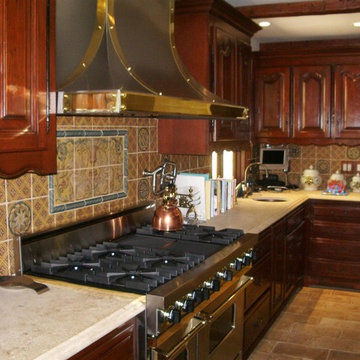
Kitchens of The French Tradition
Design ideas for a mid-sized mediterranean l-shaped eat-in kitchen in Los Angeles with raised-panel cabinets, medium wood cabinets, limestone benchtops, ceramic splashback, stainless steel appliances, brick floors and with island.
Design ideas for a mid-sized mediterranean l-shaped eat-in kitchen in Los Angeles with raised-panel cabinets, medium wood cabinets, limestone benchtops, ceramic splashback, stainless steel appliances, brick floors and with island.
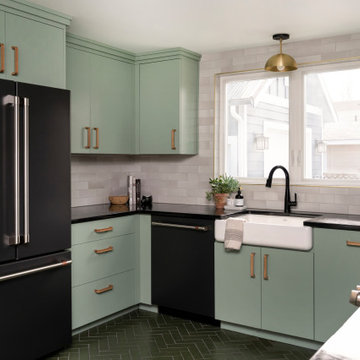
Bring heirloom quality to your kitchen design. Play with your brick pattern, like this kitchen's dark green brick floor.
DESIGN
Pepper Design Co.
PHOTOS
Allison Corona
Tile Shown: Brick in Custom Green, try Cascade for a similar look.
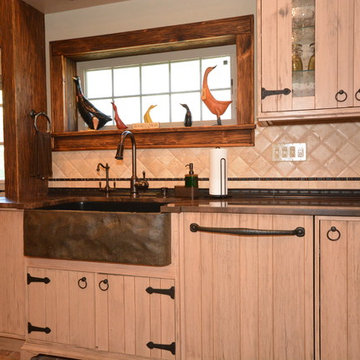
Sue Sotera
Inspiration for a large country eat-in kitchen in New York with a farmhouse sink, beige cabinets, quartzite benchtops, limestone splashback and brick floors.
Inspiration for a large country eat-in kitchen in New York with a farmhouse sink, beige cabinets, quartzite benchtops, limestone splashback and brick floors.
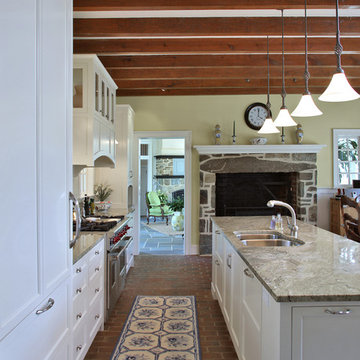
Photos by Ken Wyner
This is an example of a country eat-in kitchen in DC Metro with an undermount sink, white cabinets, stainless steel appliances, brick floors, with island, recessed-panel cabinets, marble benchtops, white splashback and subway tile splashback.
This is an example of a country eat-in kitchen in DC Metro with an undermount sink, white cabinets, stainless steel appliances, brick floors, with island, recessed-panel cabinets, marble benchtops, white splashback and subway tile splashback.
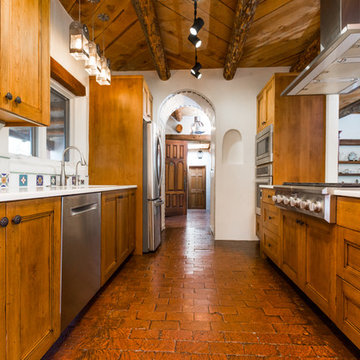
Mid-sized galley eat-in kitchen in Albuquerque with an undermount sink, shaker cabinets, medium wood cabinets, quartz benchtops, multi-coloured splashback, porcelain splashback, stainless steel appliances, brick floors, a peninsula, red floor and beige benchtop.
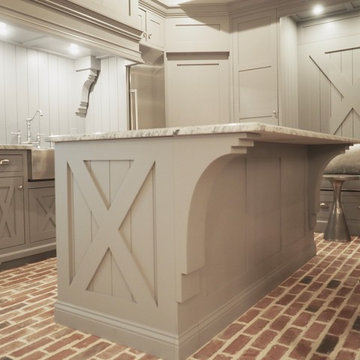
Mid-sized country l-shaped eat-in kitchen in Atlanta with a farmhouse sink, shaker cabinets, grey cabinets, granite benchtops, stainless steel appliances, brick floors, with island, red floor, grey benchtop, white splashback and timber splashback.
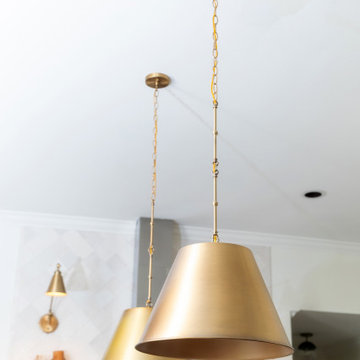
Design ideas for a large u-shaped eat-in kitchen in New Orleans with an undermount sink, recessed-panel cabinets, white cabinets, quartzite benchtops, white splashback, subway tile splashback, stainless steel appliances, brick floors, with island, brown floor and grey benchtop.
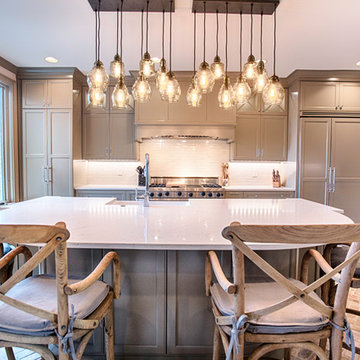
Photography by Holloway Productions.
Inspiration for a large transitional l-shaped eat-in kitchen in Birmingham with a farmhouse sink, flat-panel cabinets, grey cabinets, quartzite benchtops, grey splashback, subway tile splashback, stainless steel appliances, brick floors, with island and multi-coloured floor.
Inspiration for a large transitional l-shaped eat-in kitchen in Birmingham with a farmhouse sink, flat-panel cabinets, grey cabinets, quartzite benchtops, grey splashback, subway tile splashback, stainless steel appliances, brick floors, with island and multi-coloured floor.
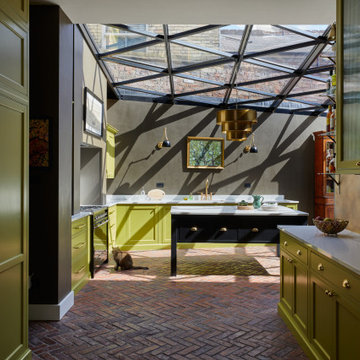
We completed a project in the charming city of York. This kitchen seamlessly blends style, functionality, and a touch of opulence. From the glass roof that bathes the space in natural light to the carefully designed feature wall for a captivating bar area, this kitchen is a true embodiment of sophistication. The first thing that catches your eye upon entering this kitchen is the striking lime green cabinets finished in Little Greene ‘Citrine’, adorned with elegant brushed golden handles from Heritage Brass.
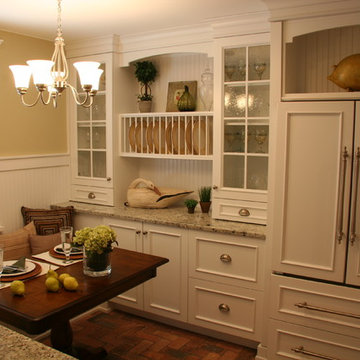
Located on a partially wooded lot in Elburn, Illinois, this home needed an eye-catching interior redo to match the unique period exterior. The residence was originally designed by Bow House, a company that reproduces the look of 300-year old bow roof Cape-Cod style homes. Since typical kitchens in old Cape Cod-style homes tend to run a bit small- or as some would like to say, cozy – this kitchen was in need of plenty of efficient storage to house a modern day family of three.
Advance Design Studio, Ltd. was able to evaluate the kitchen’s adjacent spaces and determine that there were several walls that could be relocated to allow for more usable space in the kitchen. The refrigerator was moved to the newly excavated space and incorporated into a handsome dinette, an intimate banquette, and a new coffee bar area. This allowed for more countertop and prep space in the primary area of the kitchen. It now became possible to incorporate a ball and claw foot tub and a larger vanity in the elegant new full bath that was once just an adjacent guest powder room.
Reclaimed vintage Chicago brick paver flooring was carefully installed in a herringbone pattern to give the space a truly unique touch and feel. And to top off this revamped redo, a handsome custom green-toned island with a distressed black walnut counter top graces the center of the room, the perfect final touch in this charming little kitchen.
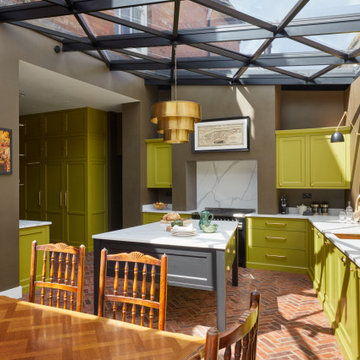
The bold colour choice injects a sense of vibrancy and freshness into the space, instantly elevating the atmosphere. The rich, warm tones of the brushed golden handles provide a luxurious touch, enhancing the overall look of the kitchen.
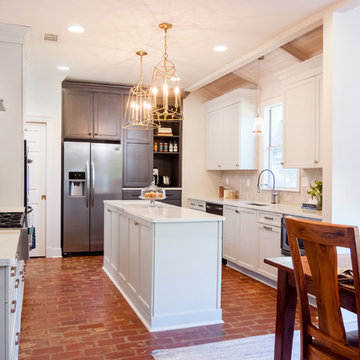
Don Kadair
Design ideas for a mid-sized transitional u-shaped eat-in kitchen in New Orleans with an undermount sink, shaker cabinets, grey cabinets, quartz benchtops, multi-coloured splashback, stone tile splashback, stainless steel appliances, brick floors and with island.
Design ideas for a mid-sized transitional u-shaped eat-in kitchen in New Orleans with an undermount sink, shaker cabinets, grey cabinets, quartz benchtops, multi-coloured splashback, stone tile splashback, stainless steel appliances, brick floors and with island.
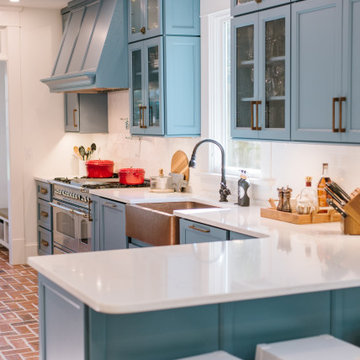
Photo of a mid-sized eclectic galley eat-in kitchen in Atlanta with a farmhouse sink, flat-panel cabinets, blue cabinets, quartz benchtops, white splashback, porcelain splashback, stainless steel appliances, brick floors, a peninsula and white benchtop.
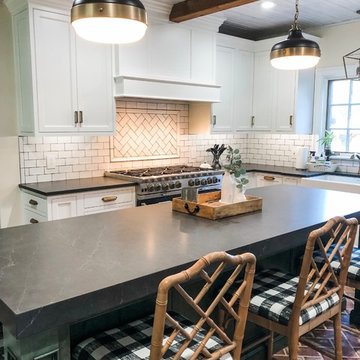
Photo of a mid-sized country u-shaped eat-in kitchen in Philadelphia with a farmhouse sink, recessed-panel cabinets, white cabinets, soapstone benchtops, white splashback, subway tile splashback, stainless steel appliances, brick floors, with island, red floor and black benchtop.
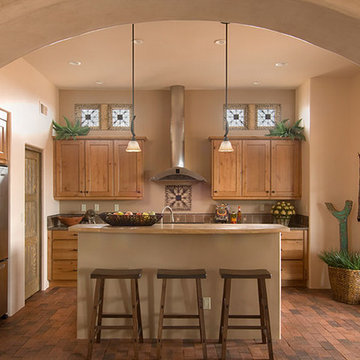
This is an example of a mid-sized country u-shaped eat-in kitchen in Albuquerque with a drop-in sink, raised-panel cabinets, light wood cabinets, wood benchtops, beige splashback, mosaic tile splashback, stainless steel appliances, with island, brick floors and red floor.
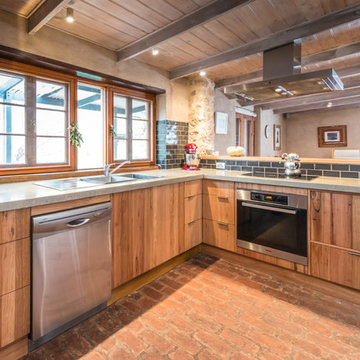
Lydon Stacy
This is an example of a mid-sized country l-shaped eat-in kitchen in Adelaide with a double-bowl sink, flat-panel cabinets, medium wood cabinets, concrete benchtops, black splashback, subway tile splashback, stainless steel appliances, brick floors and with island.
This is an example of a mid-sized country l-shaped eat-in kitchen in Adelaide with a double-bowl sink, flat-panel cabinets, medium wood cabinets, concrete benchtops, black splashback, subway tile splashback, stainless steel appliances, brick floors and with island.
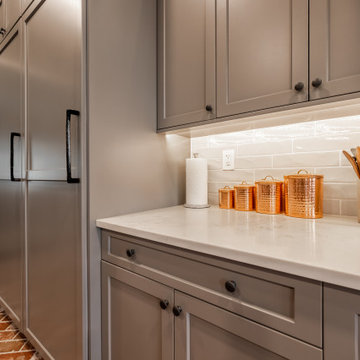
Inspiration for a large industrial galley eat-in kitchen in Philadelphia with a farmhouse sink, shaker cabinets, grey cabinets, granite benchtops, granite splashback, panelled appliances, brick floors, with island and black benchtop.
Eat-in Kitchen with Brick Floors Design Ideas
8