Eat-in Kitchen with Green Benchtop Design Ideas
Refine by:
Budget
Sort by:Popular Today
41 - 60 of 1,229 photos
Item 1 of 3
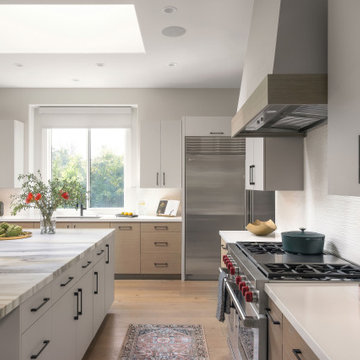
This Fairbanks ranch kitchen remodel project masterfully blends a contemporary matte finished cabinetry front with the warmth and texture of wire brushed oak veneer. The result is a stunning and sophisticated space that is both functional and inviting.
The inspiration for this kitchen remodel came from the desire to create a space that was both modern and timeless. A place that a young family can raise their children and create memories that will last a lifetime.
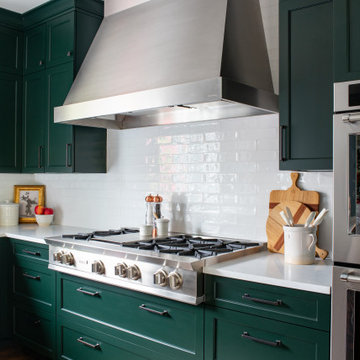
Inspiration for a mid-sized transitional l-shaped eat-in kitchen in Seattle with a farmhouse sink, shaker cabinets, green cabinets, quartz benchtops, white splashback, subway tile splashback, panelled appliances, dark hardwood floors, with island, brown floor and green benchtop.
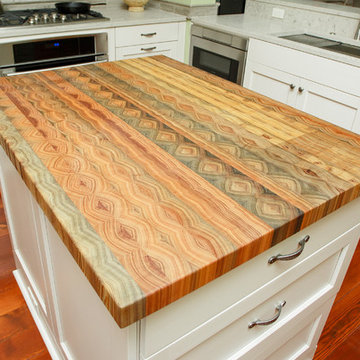
This incredible butcher block island is made from sinker cypress end grain and features a stunning bookmatched grain design. Its hard to believe this is a naturally occurring pattern! Our woodworkers take extreme care selecting and placing each piece of wood to ensure that your counter is one of a kind and beautiful.
Photo by Jason Kruppe
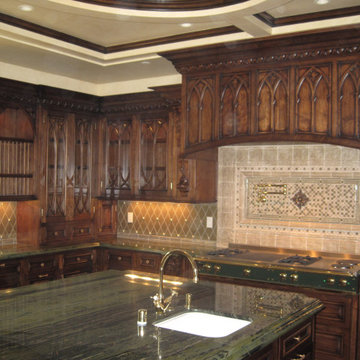
Mid-sized mediterranean l-shaped eat-in kitchen in Orange County with a farmhouse sink, beaded inset cabinets, dark wood cabinets, onyx benchtops, multi-coloured splashback, stone tile splashback, panelled appliances, with island and green benchtop.
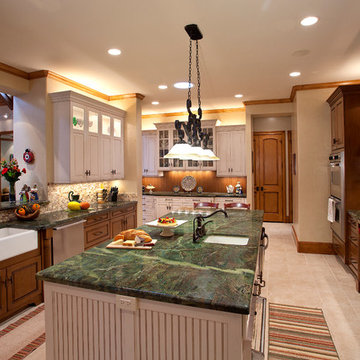
Island, Butler's Pantry and 2 wall units feature Brookhaven cabinets. These units use the Lace with Charcoal Glaze and Rub-through on the Square Edge Winfield Raised with detailed drawerheads door style. Wall units have seedy glass fronted cabinets with interior lighting for display. Center Butler's Pantry cabinets are glass framed for fine china display. The backsplash of the Butler's Pantry has a wood back with an Autumn with Black Glaze finish that matches the rest of the kitchen. This expansive kitchen houses two sink stations; a farmhouse sink facing the hood and a veggie sink on the island. The farmhouse sink area is designed with decorative leg posts and decorative toe kick valance. This beautiful traditional kitchen features a Verde Vecchio Granite. All cabinets are finished off with a 3-piece crown.
Cabinet Innovations Copyright 2012 Don A. Hoffman
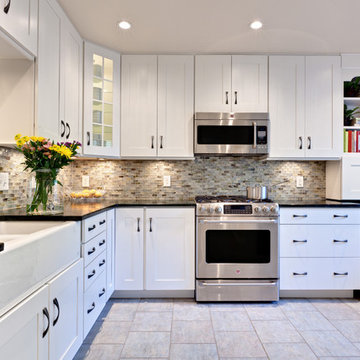
Transitional White Kitchen
This is an example of a mid-sized traditional u-shaped eat-in kitchen in Atlanta with stainless steel appliances, recessed-panel cabinets, white cabinets, soapstone benchtops, a farmhouse sink, multi-coloured splashback, glass tile splashback, porcelain floors, beige floor, with island and green benchtop.
This is an example of a mid-sized traditional u-shaped eat-in kitchen in Atlanta with stainless steel appliances, recessed-panel cabinets, white cabinets, soapstone benchtops, a farmhouse sink, multi-coloured splashback, glass tile splashback, porcelain floors, beige floor, with island and green benchtop.
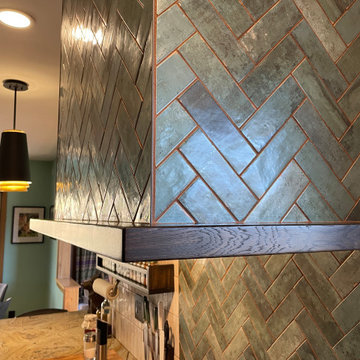
A Davenport Quad Cities kitchen get remodeled featuring Mid Century Modern style lighting, Koch Birch slab Liberty cabinets in the Chestnut stain, unique pattern natural stone countertops, black hex tile floors, and white and green tiled backsplash. Kitchen remodeled start to finish by Village Home Stores.
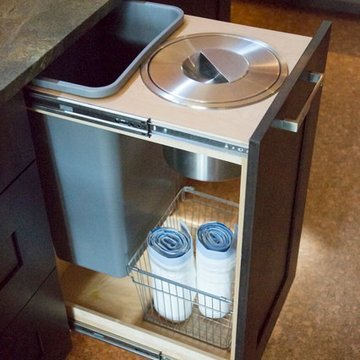
Eric Roth
Design ideas for a mid-sized transitional u-shaped eat-in kitchen in Jacksonville with recessed-panel cabinets, dark wood cabinets, with island, marble benchtops, cork floors and green benchtop.
Design ideas for a mid-sized transitional u-shaped eat-in kitchen in Jacksonville with recessed-panel cabinets, dark wood cabinets, with island, marble benchtops, cork floors and green benchtop.
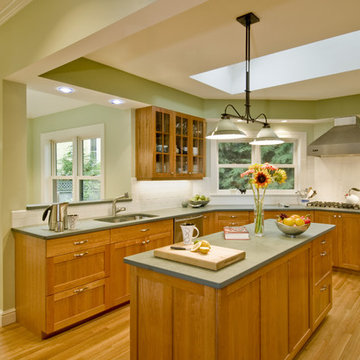
The kitchen in this 1870s home had been designed to resemble the galley of a Scandinavian boat: a fun design choice, but one that resulted in a cramped and dark workspace for the homeowner. Maintaining the room's original footprint, the space was fully renovated to open up the kitchen. Cabinets were taken down from the walls, with storage placed beneath the countertop instead, freeing space for additional windows and allowing clear sightlines to an adjacent breakfast nook. Workstations and appliances were also relocated to create a more comfortable working environment and to improve flow within the room.
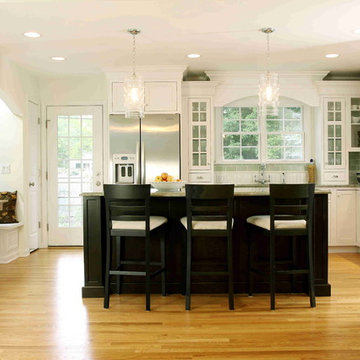
Featuring white painted cabinetry for the perimteter of the space and dark stained island for a contrast, the green backsplash tiles and subtle green countertops add personality to the space.
Learn more about the Normandy Remodeling Designer, Vince Weber, who created this kitchen and room addition: http://www.normandyremodeling.com/designers/vince-weber/
To learn more about this award-winning Normandy Remodeling Kitchen, click here: http://www.normandyremodeling.com/blog/2-time-award-winning-kitchen-in-wilmette
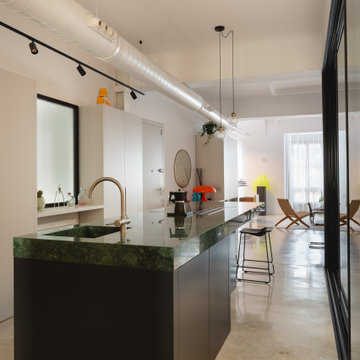
Design ideas for a mid-sized contemporary eat-in kitchen in Alicante-Costa Blanca with marble benchtops, marble splashback, concrete floors, with island and green benchtop.

Inspiration for a mid-sized transitional single-wall eat-in kitchen in London with a drop-in sink, glass-front cabinets, black cabinets, marble benchtops, green splashback, ceramic splashback, panelled appliances, ceramic floors, with island, grey floor and green benchtop.

Design ideas for a mid-sized transitional l-shaped eat-in kitchen in Seattle with a farmhouse sink, shaker cabinets, green cabinets, white splashback, subway tile splashback, panelled appliances, dark hardwood floors, with island, brown floor, green benchtop and quartz benchtops.
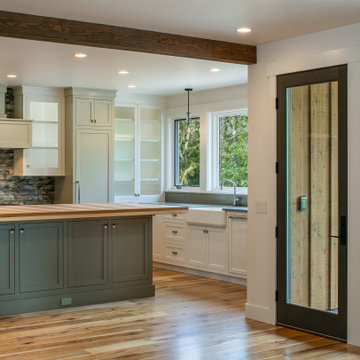
Alternate view of the kitchen from the lounge.
Kitchen cabinets are custom made, shaker inset doors and shaker 5 piece inset drawers. General cabinets are finished in Sherwin Williams "Downy", while the refrigerator, freezer and hood are finished in Sherwin Williams "Jogging Path." Glass in the upper cabinets are a mixture of Narrow Reed and Thin Chord.
The kitchen cabinets on the perimeter are capped with Pental Quartz in "Sage," the quartz also serves as a backsplash flush up to the window sill on the sink wall. Kitchen sink is a 36" Kohler Whitehaven Apron Front with Brizo Litze Pull Down with Angled Spout and Knurled Handle in stainless steel.
Island cabinets are finished in Sherwin Williams "Hardware" and finished with a decorative butcher block top made from maple, hickory and walnut and finished with clear stain.
Matching paneled Thermador refrigerator and freezer sit on either side of the 36" Thermador gas range and hood insert. Backsplash on the range wall is Sonoma Tilemakers 3"x9" Montage in "Cinnabar Glossy," grout is Ardex in "Organic Earth."
Floors in the kitchen and lounge are custom 7" Hickory planks with a natural finish.
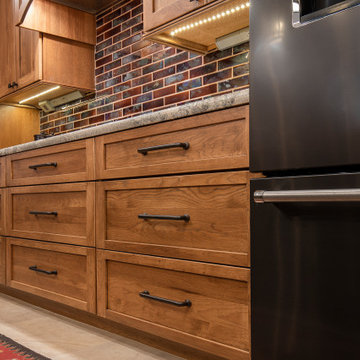
Large arts and crafts galley eat-in kitchen in Phoenix with a double-bowl sink, shaker cabinets, medium wood cabinets, granite benchtops, red splashback, ceramic splashback, black appliances, porcelain floors, with island, beige floor and green benchtop.
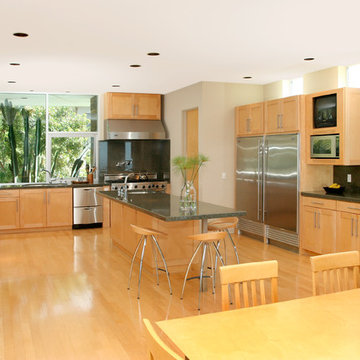
This is an example of a traditional u-shaped eat-in kitchen in Orange County with shaker cabinets, light wood cabinets, grey splashback, stone slab splashback, stainless steel appliances and green benchtop.
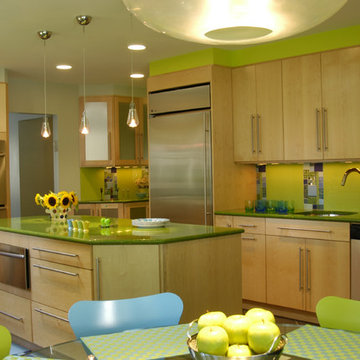
kitchendesigns.com
Designed by Kitchen Designs by Ken Kelly
This is an example of a mid-sized eclectic l-shaped eat-in kitchen in New York with glass tile splashback, stainless steel appliances, green splashback, flat-panel cabinets, light wood cabinets, an undermount sink, quartz benchtops, ceramic floors, with island and green benchtop.
This is an example of a mid-sized eclectic l-shaped eat-in kitchen in New York with glass tile splashback, stainless steel appliances, green splashback, flat-panel cabinets, light wood cabinets, an undermount sink, quartz benchtops, ceramic floors, with island and green benchtop.

Colorful refreshed kitchen
Photo of a mid-sized transitional eat-in kitchen in Dallas with recessed-panel cabinets, beige cabinets, quartzite benchtops, white splashback, ceramic splashback, stainless steel appliances, light hardwood floors, with island, brown floor, green benchtop and recessed.
Photo of a mid-sized transitional eat-in kitchen in Dallas with recessed-panel cabinets, beige cabinets, quartzite benchtops, white splashback, ceramic splashback, stainless steel appliances, light hardwood floors, with island, brown floor, green benchtop and recessed.
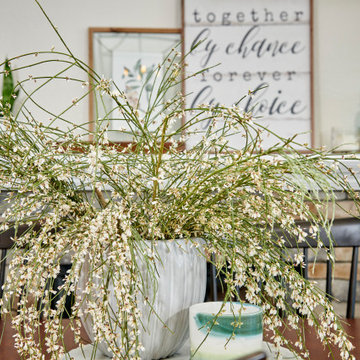
Baker's Delight; this magnificent chefs kitchen has everything that you could dream about for your kitchen including a cooling rack for baking. The two large island with the cage chandeliers are the centerpiece to this kitchen which lead you into the cooking zone. The kitchen features a new sink and a prep sink both are located in front of their own window. We feature Subzero - Wolf appliances including a 36" 6 burner full range with oven, speed oven and steam oven for all your cooking needs.
The islands are eucalyptus green one is set up for all her baking supplies including the cooling rack and the island offers a place to sit with your family.
The flooring featured in this home are a rich luxury vinyl that has the appearance of hardwood floors but the cost savings is substantial over hardwood.
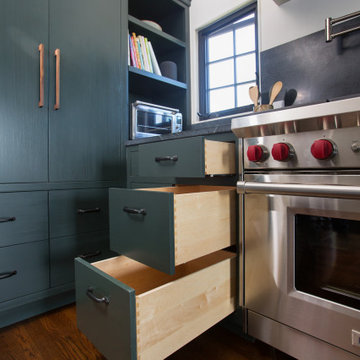
Photo of a mid-sized mediterranean l-shaped eat-in kitchen in Los Angeles with an undermount sink, flat-panel cabinets, green cabinets, wood benchtops, green splashback, marble splashback, stainless steel appliances, medium hardwood floors, with island, brown floor, green benchtop and vaulted.
Eat-in Kitchen with Green Benchtop Design Ideas
3