Eat-in Kitchen with Green Benchtop Design Ideas
Refine by:
Budget
Sort by:Popular Today
121 - 140 of 1,229 photos
Item 1 of 3
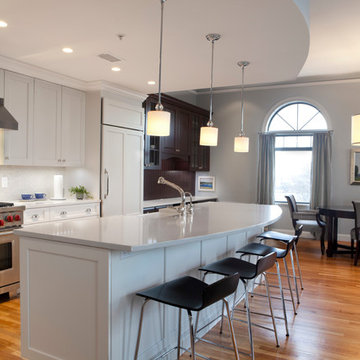
This is an example of a large transitional eat-in kitchen in Boston with an undermount sink, raised-panel cabinets, white cabinets, granite benchtops, beige splashback, travertine splashback, stainless steel appliances, porcelain floors and green benchtop.
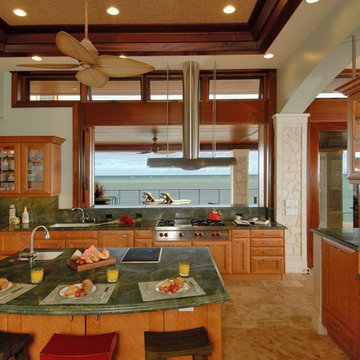
Photographer: Augie Salbosa
Beach style eat-in kitchen in Hawaii with glass-front cabinets, medium wood cabinets, green splashback, stone slab splashback, granite benchtops, a single-bowl sink, panelled appliances and green benchtop.
Beach style eat-in kitchen in Hawaii with glass-front cabinets, medium wood cabinets, green splashback, stone slab splashback, granite benchtops, a single-bowl sink, panelled appliances and green benchtop.

New Wellborn Kitchen Cabinets with Wasabi Quartzite countertops. One of my favorite projects I've done so far
This is an example of a large eclectic u-shaped eat-in kitchen in Other with a farmhouse sink, raised-panel cabinets, brown cabinets, granite benchtops, green splashback, glass tile splashback, stainless steel appliances, laminate floors, a peninsula, brown floor and green benchtop.
This is an example of a large eclectic u-shaped eat-in kitchen in Other with a farmhouse sink, raised-panel cabinets, brown cabinets, granite benchtops, green splashback, glass tile splashback, stainless steel appliances, laminate floors, a peninsula, brown floor and green benchtop.
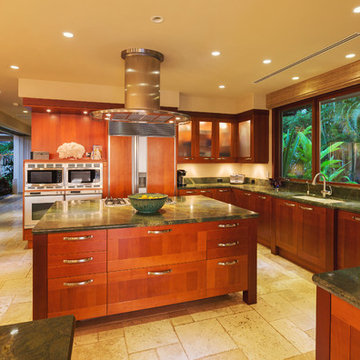
Powered by CABINETWORX
Masterbrand, open design, lots of natural light, center island, quartz counter tops, light cherry wood cabinets, stainless steel fixtures, stainless steel hood, marble floors, double stove, open face cabinets
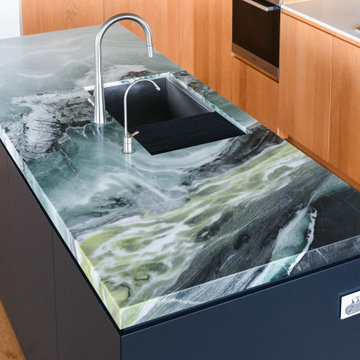
Design ideas for a mid-sized modern galley eat-in kitchen in Sydney with an undermount sink, flat-panel cabinets, blue cabinets, marble benchtops, medium hardwood floors, with island, brown floor and green benchtop.
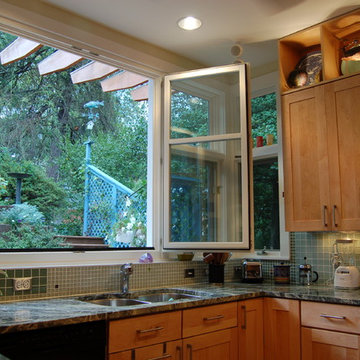
Working within the footprint of the existing house and a new, 3 by 11 foot addition, the scope of this project called for enhanced use of the existing kitchen space and better views to the heavily landscaped and terraced rear yard.
In response, numerous operable windows and doors wrap around three sides of the design, allowing the exterior landscaping and renovated deck to be more a part of the interior. A 9'-6" ceiling height helps define the kitchen area and provides enhanced views to an existing gazebo via the addition's high windows. With views to the exterior as a goal, most storage cabinets have been relocated to an interior wall. Glass doors and cabinet-mounted display lights accent the floor-to-ceiling pantry unit.
A Rain Forest Green granite countertop is complemented by cork floor tiles, soothing glass mosaics and a rich paint palette. The adjacent dining area's charcoal grey slate pavers provide superior functionality and have been outfitted with a radiant heat floor system.
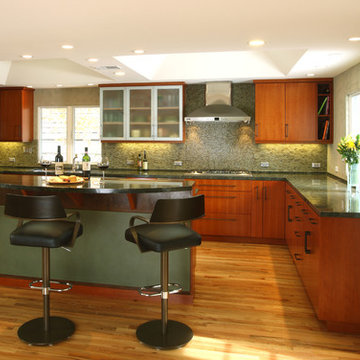
Peter Giles Photography
Design ideas for a mid-sized contemporary u-shaped eat-in kitchen in San Francisco with an undermount sink, flat-panel cabinets, orange cabinets, quartz benchtops, green splashback, glass sheet splashback, stainless steel appliances, medium hardwood floors, with island, yellow floor and green benchtop.
Design ideas for a mid-sized contemporary u-shaped eat-in kitchen in San Francisco with an undermount sink, flat-panel cabinets, orange cabinets, quartz benchtops, green splashback, glass sheet splashback, stainless steel appliances, medium hardwood floors, with island, yellow floor and green benchtop.
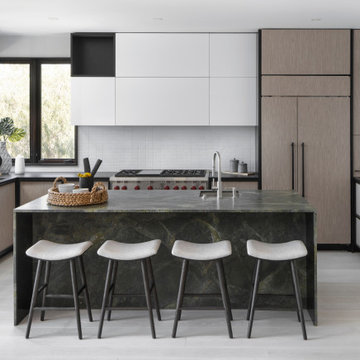
Photo of a large contemporary l-shaped eat-in kitchen in Boston with flat-panel cabinets, light wood cabinets, marble benchtops, white splashback, panelled appliances, with island, white floor and green benchtop.
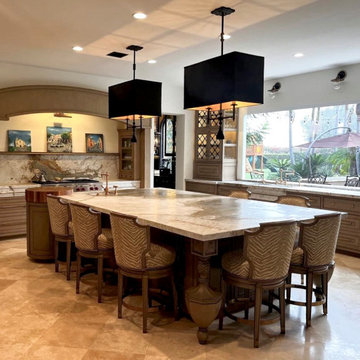
Completely renovated gourmet kitchen and butters pantry in Rancho Santa Fe fit with all custom quarter-sawn white oak cabinetry designed with the lines of antique furniture as the inspiration paired with the modernism of matte black forged iron cabinetry and iron lattice grate features, sexy ribbed finial one-of-a-kind legs for the island, Calacata Michaelangelo marble on all surfaces including backsplashes, sink front and pair of drawer fronts flanking the Wolf cooktop. In addition to the cabinetry, the round custom butcher block cabinet, quilted millwork and hand forged ironworks, the brass cabinetry hardware pulls and knobs, swivel barstools, both iron pendants with black linen fabric lined in gold silk shades over the island and the three iron and wood light sconces placed high above the sink window were also designed and made in my custom work rooms south of the border which allowed for us to create and exceptional one-of-a-kind design AND high-end quality product for our client at a fraction of the cost in comparison as to if this design had been produced in Southern California.
Wolf Appliances (cooktop, double ovens and convection steam oven)
Miele Appliances (coffee maker & dishwashers)
Viking Appliances (hood liner)
Subzero (intergrated fridge)
Waterstone (faucet suite)
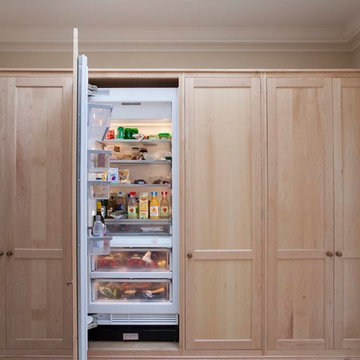
Sympathetically designed and crafted to do this magnificent period property justice, this is a memorable scheme that celebrates classic design and stunning architectural features. The fabulous coffered ceiling sets the tone for the scheme, with cabinetry handcrafted in tulip wood, handpainted in Farrow & Ball Dimity with maple larder furniture in the unique walk-in pantry. Adding to the level of luxury, work surfaces have been selected in a Verde Venus exotic stone, with an exquisite selection of appliances including Miele and La Cornue. The kitchen includes modern elements, such as a technology drawer for charging iPads and iPhones.
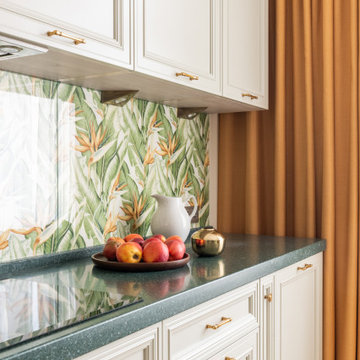
Large traditional l-shaped eat-in kitchen in Moscow with an undermount sink, raised-panel cabinets, beige cabinets, solid surface benchtops, green splashback, glass sheet splashback, stainless steel appliances, medium hardwood floors, no island, beige floor and green benchtop.
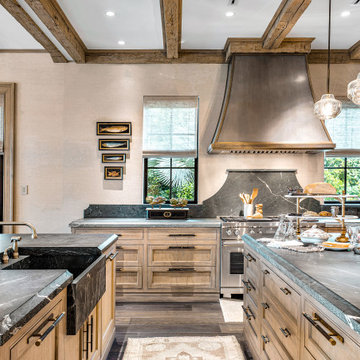
Photo of an expansive transitional eat-in kitchen in Miami with a farmhouse sink, recessed-panel cabinets, medium wood cabinets, soapstone benchtops, stainless steel appliances, dark hardwood floors, multiple islands, brown floor, exposed beam and green benchtop.
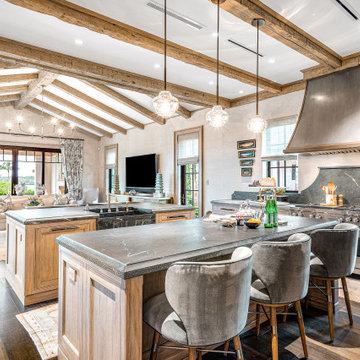
Photo of an expansive transitional eat-in kitchen in Miami with a farmhouse sink, dark hardwood floors, brown floor, exposed beam, recessed-panel cabinets, multiple islands, medium wood cabinets, soapstone benchtops, stainless steel appliances and green benchtop.
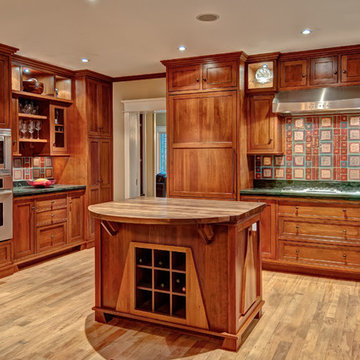
Architect: Seth Ballard, AIA, NCARB
Mike Geissinger, Professional Photographer
Design ideas for a large arts and crafts l-shaped eat-in kitchen in DC Metro with a farmhouse sink, wood benchtops, recessed-panel cabinets, medium wood cabinets, multi-coloured splashback, ceramic splashback, stainless steel appliances, light hardwood floors, with island and green benchtop.
Design ideas for a large arts and crafts l-shaped eat-in kitchen in DC Metro with a farmhouse sink, wood benchtops, recessed-panel cabinets, medium wood cabinets, multi-coloured splashback, ceramic splashback, stainless steel appliances, light hardwood floors, with island and green benchtop.
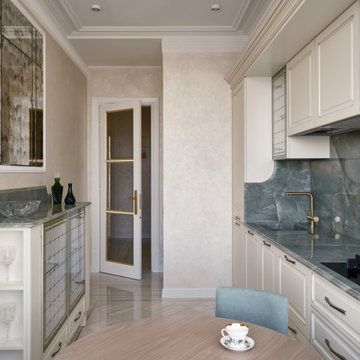
Mid-sized traditional single-wall eat-in kitchen in Moscow with an undermount sink, white cabinets, quartzite benchtops, green splashback, engineered quartz splashback, marble floors, no island, beige floor and green benchtop.
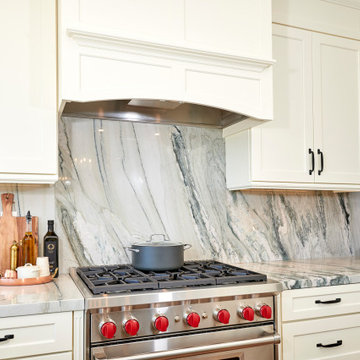
Baker's Delight; this magnificent chefs kitchen has everything that you could dream about for your kitchen including a cooling rack for baking. The two large island with the cage chandeliers are the centerpiece to this kitchen which lead you into the cooking zone. The kitchen features a new sink and a prep sink both are located in front of their own window. We feature Subzero - Wolf appliances including a 36" 6 burner full range with oven, speed oven and steam oven for all your cooking needs.
The islands are eucalyptus green one is set up for all her baking supplies including the cooling rack and the island offers a place to sit with your family.
The flooring featured in this home are a rich luxury vinyl that has the appearance of hardwood floors but the cost savings is substantial over hardwood.
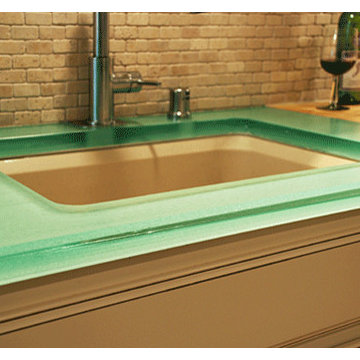
This Louisville, Kentucky, Residential Kitchen Remodel displays a mix of surfaces and textures. Custom glass countertop is paired with butcher block, warm-white painted cabinets, black appliances, under-mount sink and a stone- tile back splash for a transitional kitchen design that is both sophisticated and accessible. This galley kitchen is a more traditional, french country design, elevated by the clever surprise of the custom, blue green glass counter top. Cast and Fused glass is machine edged, hand polished and back painted; Fabrication by J.C. Moag Glass, located in Jeffersonville, Indiana and servicing Ketuckiana and the Ohio valley area. J.C. Moag Co. and their installation team, Hot Rush Glass, make and install kitchen/ bathroom countertops and bars to a builder or client's specifications. photo credits: jcmoag
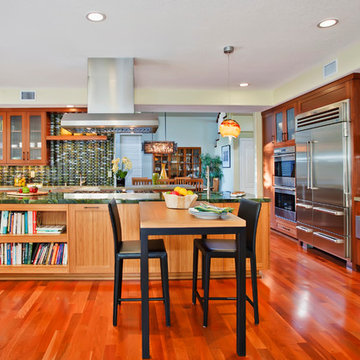
Jackson Design and Remodelng
Arts and crafts l-shaped eat-in kitchen in San Diego with shaker cabinets, medium wood cabinets, green splashback, stainless steel appliances, medium hardwood floors, with island and green benchtop.
Arts and crafts l-shaped eat-in kitchen in San Diego with shaker cabinets, medium wood cabinets, green splashback, stainless steel appliances, medium hardwood floors, with island and green benchtop.
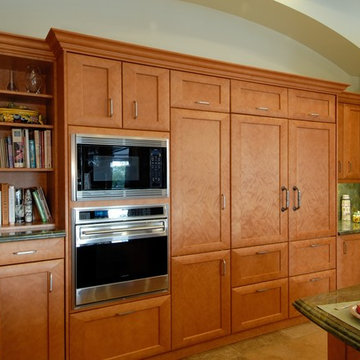
Photographer: Augie Salbosa
This is an example of a tropical eat-in kitchen in Hawaii with glass-front cabinets, granite benchtops, green splashback, panelled appliances and green benchtop.
This is an example of a tropical eat-in kitchen in Hawaii with glass-front cabinets, granite benchtops, green splashback, panelled appliances and green benchtop.
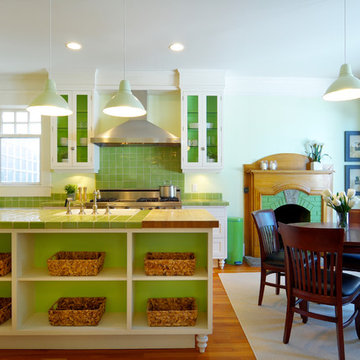
Dekora Staging
This is an example of a traditional eat-in kitchen in Calgary with stainless steel appliances, tile benchtops, a farmhouse sink, glass-front cabinets, white cabinets, green splashback and green benchtop.
This is an example of a traditional eat-in kitchen in Calgary with stainless steel appliances, tile benchtops, a farmhouse sink, glass-front cabinets, white cabinets, green splashback and green benchtop.
Eat-in Kitchen with Green Benchtop Design Ideas
7