Eat-in Kitchen with Green Floor Design Ideas
Refine by:
Budget
Sort by:Popular Today
61 - 80 of 336 photos
Item 1 of 3
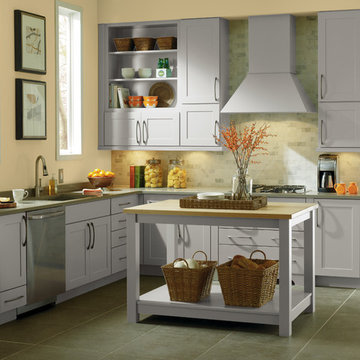
Photo of a small transitional l-shaped eat-in kitchen in Other with an undermount sink, shaker cabinets, grey cabinets, laminate benchtops, green splashback, stone tile splashback, stainless steel appliances, ceramic floors, with island and green floor.
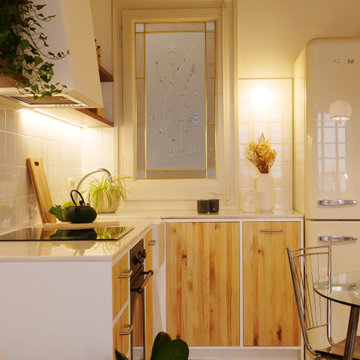
Cocina en estilo rústico moderno, donde la recuperación y homenaje a la arquitectura original ha sido la llave del proyecto. Hemos dejado vistos los techos abovedados y hemos recuperado el bonito suelo hidráulico. El mobiliario de la cocina está hecho en pino natural barnizado transparente mate, con tiradores finos de inox. La encimera en mármol blanco local. Hemos buscado reinterpretar e integrar un estilo antiguo pero atemporal, en un entorno moderno, mediterráneo y acogedor.
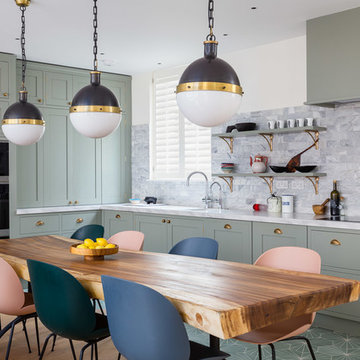
Photo of a transitional l-shaped eat-in kitchen in London with an undermount sink, flat-panel cabinets, green cabinets, no island, green floor and white benchtop.
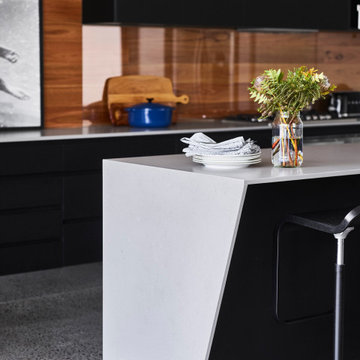
Photo of a mid-sized modern galley eat-in kitchen in Sunshine Coast with an undermount sink, black cabinets, concrete benchtops, timber splashback, stainless steel appliances, concrete floors, with island, green floor and white benchtop.
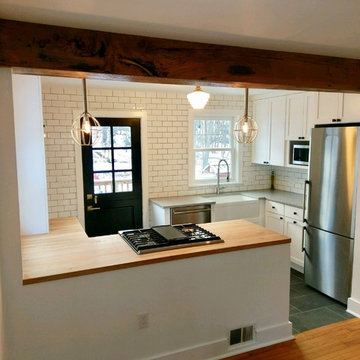
Modern Kitchen w/ White Shaker Painted Cabinets by Cabico Essence w/ Caesarstone Sleek Concrete Quartz Countertops, Maple Butcher Block Countertops, and Black Hardware
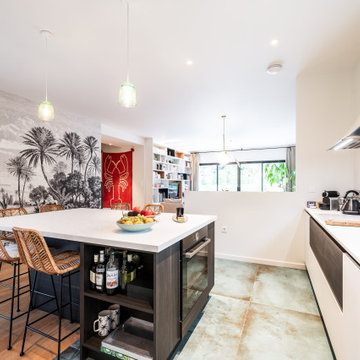
This is an example of a mid-sized modern eat-in kitchen in Lyon with a single-bowl sink, white cabinets, laminate benchtops, multi-coloured splashback, ceramic splashback, black appliances, ceramic floors, with island, green floor and white benchtop.
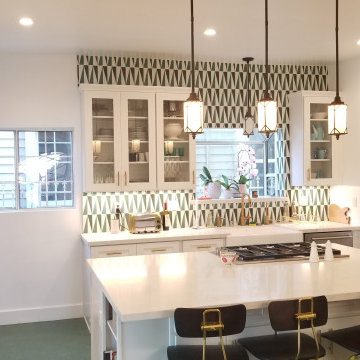
New kitchen cabinets with an island in the middle and quartz counter top. built in oven with cook top, sub zero fridge. pendents lights over the island and sink. bar stool on one side of the island. pantries on both sides of the fridge. green cement tile on back-splash walls.. upper cabinets with glass and shelves. new floor. new upgraded electrical rewiring. under cabinet lights. dimmer switches. raising ceiling to original height. new linoleum green floors. 4 inch Led recessed lights. new plumbing upgrades.
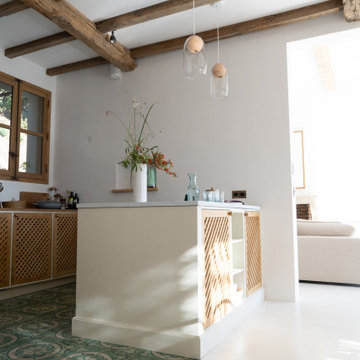
Photo of a mid-sized mediterranean single-wall eat-in kitchen in Other with light wood cabinets, cement tiles, with island, green floor and exposed beam.
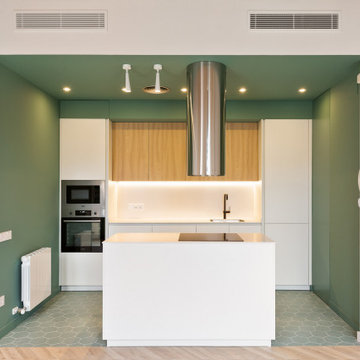
Fotografía: InBianco photo
Inspiration for a mid-sized contemporary single-wall eat-in kitchen in Barcelona with a single-bowl sink, quartz benchtops, white splashback, engineered quartz splashback, panelled appliances, porcelain floors, with island, green floor, white benchtop and vaulted.
Inspiration for a mid-sized contemporary single-wall eat-in kitchen in Barcelona with a single-bowl sink, quartz benchtops, white splashback, engineered quartz splashback, panelled appliances, porcelain floors, with island, green floor, white benchtop and vaulted.
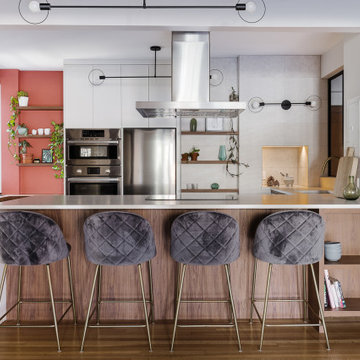
Cuisine au style éclectique, à la fois élégante et exotique.
Un punch a été donné avec le mur terracota qui vient mettre en avant le cache radiateur en noyer
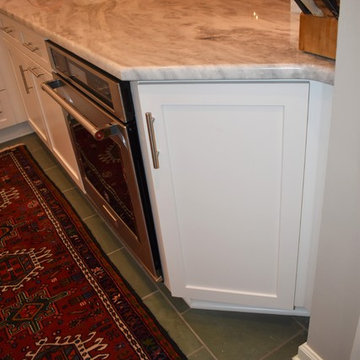
Relocating the refrigerator and opening up the wall into the dining room gave the client ample counter space and the breakfast bar they desired. Because of the narrow walk space, we chose to angle this cabinet.
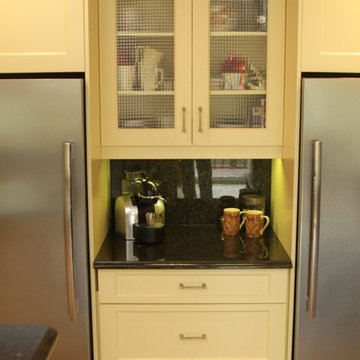
This is an example of a mid-sized traditional single-wall eat-in kitchen in Other with an undermount sink, recessed-panel cabinets, yellow cabinets, granite benchtops, green splashback, stone slab splashback, stainless steel appliances, ceramic floors, green floor and green benchtop.
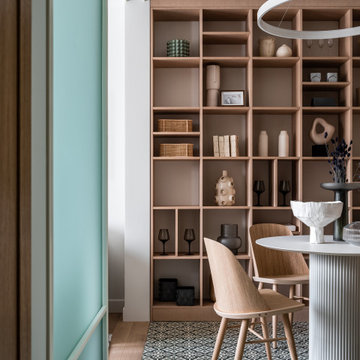
Стол TOK,
Стулья Menu,
Декор Moon Stores, Design Boom
Керамика Бедрединова Наталья
Стеллаж, индивидуальное изготовление, мастерская WoodSeven
This is an example of a small contemporary l-shaped eat-in kitchen in Moscow with a single-bowl sink, raised-panel cabinets, light wood cabinets, quartz benchtops, green splashback, ceramic splashback, black appliances, porcelain floors, green floor and white benchtop.
This is an example of a small contemporary l-shaped eat-in kitchen in Moscow with a single-bowl sink, raised-panel cabinets, light wood cabinets, quartz benchtops, green splashback, ceramic splashback, black appliances, porcelain floors, green floor and white benchtop.
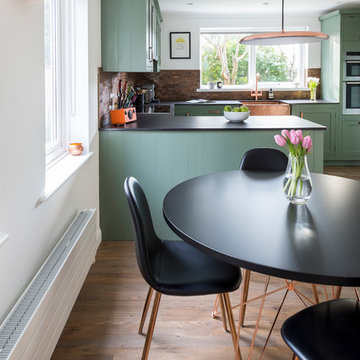
chris snook
Photo of a mid-sized traditional u-shaped eat-in kitchen in London with a farmhouse sink, shaker cabinets, green cabinets, quartz benchtops, metal splashback, linoleum floors, a peninsula and green floor.
Photo of a mid-sized traditional u-shaped eat-in kitchen in London with a farmhouse sink, shaker cabinets, green cabinets, quartz benchtops, metal splashback, linoleum floors, a peninsula and green floor.
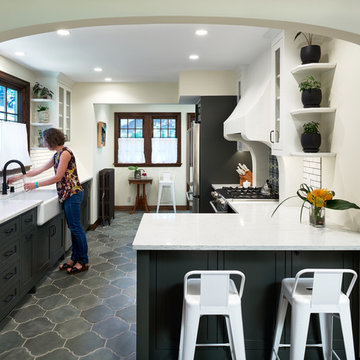
Mid-sized mediterranean galley eat-in kitchen in Minneapolis with a farmhouse sink, shaker cabinets, quartz benchtops, multi-coloured splashback, ceramic splashback, stainless steel appliances, cement tiles and green floor.
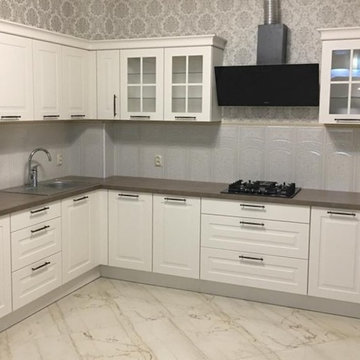
Design ideas for a mid-sized transitional l-shaped eat-in kitchen in Other with an undermount sink, raised-panel cabinets, beige cabinets, laminate benchtops, beige splashback, ceramic splashback, stainless steel appliances, painted wood floors, no island, green floor and multi-coloured benchtop.
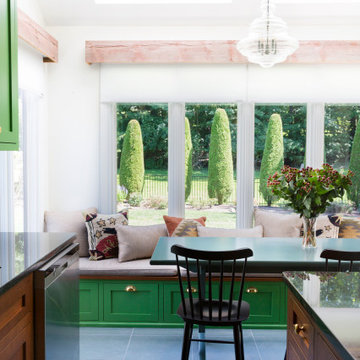
Photo of a mid-sized eclectic l-shaped eat-in kitchen in Philadelphia with an undermount sink, shaker cabinets, green cabinets, granite benchtops, white splashback, ceramic splashback, stainless steel appliances, slate floors, with island, green floor and black benchtop.
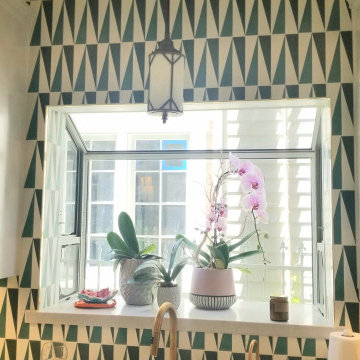
New kitchen cabinets with an island in the middle and quartz counter top. built in oven with cook top, sub zero fridge. pendents lights over the island and sink. bar stool on one side of the island. pantries on both sides of the fridge. green cement tile on back-splash walls.. upper cabinets with glass and shelves. new floor. new upgraded electrical rewiring. under cabinet lights. dimmer switches. raising ceiling to original height. new linoleum green floors. 4 inch Led recessed lights. new plumbing upgrades.
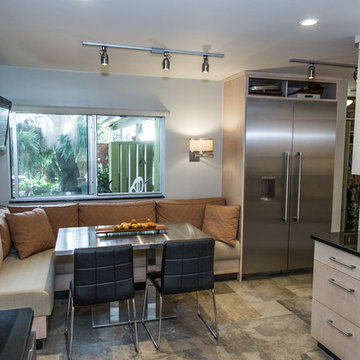
This kitchen is fit for a chef with its clean design, L-shaped counter space, and Thermador Professional Series Range and Refrigerator. Flat panel cabinets with a maple finish create a contemporary look that balances with the earthy green slate tile backsplash and flooring.
There are several custom spaces in this kitchen including the eat-in space with banquette, large custom bookshelf, and custom storage area with large cubbies for dishes and smaller ones for wine bottles.
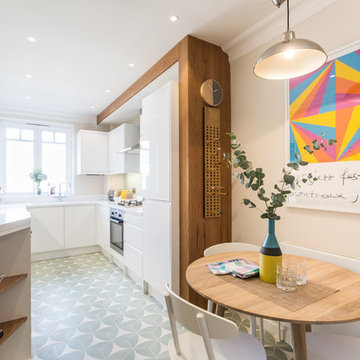
This is an example of a scandinavian u-shaped eat-in kitchen in London with flat-panel cabinets, white cabinets, no island and green floor.
Eat-in Kitchen with Green Floor Design Ideas
4