Eat-in Kitchen with Metal Splashback Design Ideas
Refine by:
Budget
Sort by:Popular Today
161 - 180 of 4,599 photos
Item 1 of 3
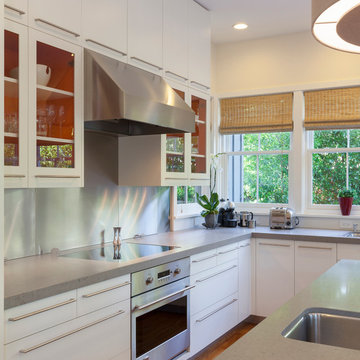
Close-up view highlights the linear look of this modern kitchen design with its stainless steel appliances and Caesarstone quartz countertops. Glass-covered, flush-mounted induction stove and cooktop. The stainless steel backsplash includes two appliance garages, providing for additional hideaway storage. Glass-fronted cabinets include in-cabinet lighting. Photo by Rusty Reniers
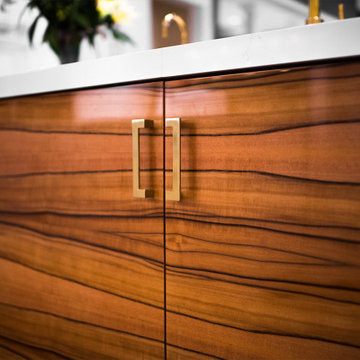
This open concept modern kitchen features an oversized t-shaped island that seats 6 along with a wet bar area and dining nook. Customization include glass front cabinet doors, pull-outs for beverages, and convenient drawer dividers.
DOOR: Vicenza (perimeter) | Lucerne (island, wet bar)
WOOD SPECIES: Paint Grade (perimeter) | Tineo w/ horizontal grain match (island, wet bar)
FINISH: Sparkling White High-Gloss Acrylic (perimeter) | Natural Stain High-Gloss Acrylic (island, wet bar)
design by Metro Cabinet Company | photos by EMRC
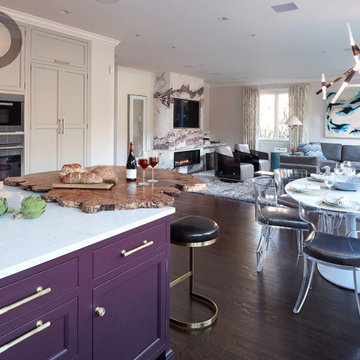
For this expansive kitchen renovation, Designer, Randy O’Kane of Bilotta Kitchens worked with interior designer Gina Eastman and architect Clark Neuringer. The backyard was the client’s favorite space, with a pool and beautiful landscaping; from where it’s situated it’s the sunniest part of the house. They wanted to be able to enjoy the view and natural light all year long, so the space was opened up and a wall of windows was added. Randy laid out the kitchen to complement their desired view. She selected colors and materials that were fresh, natural, and unique – a soft greenish-grey with a contrasting deep purple, Benjamin Moore’s Caponata for the Bilotta Collection Cabinetry and LG Viatera Minuet for the countertops. Gina coordinated all fabrics and finishes to complement the palette in the kitchen. The most unique feature is the table off the island. Custom-made by Brooks Custom, the top is a burled wood slice from a large tree with a natural stain and live edge; the base is hand-made from real tree limbs. They wanted it to remain completely natural, with the look and feel of the tree, so they didn’t add any sort of sealant. The client also wanted touches of antique gold which the team integrated into the Armac Martin hardware, Rangecraft hood detailing, the Ann Sacks backsplash, and in the Bendheim glass inserts in the butler’s pantry which is glass with glittery gold fabric sandwiched in between. The appliances are a mix of Subzero, Wolf and Miele. The faucet and pot filler are from Waterstone. The sinks are Franke. With the kitchen and living room essentially one large open space, Randy and Gina worked together to continue the palette throughout, from the color of the cabinets, to the banquette pillows, to the fireplace stone. The family room’s old built-in around the fireplace was removed and the floor-to-ceiling stone enclosure was added with a gas fireplace and flat screen TV, flanked by contemporary artwork.
Designer: Bilotta’s Randy O’Kane with Gina Eastman of Gina Eastman Design & Clark Neuringer, Architect posthumously
Photo Credit: Phillip Ennis
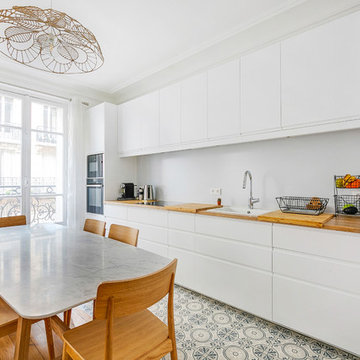
immophotos.fr
Photo of a large scandinavian single-wall eat-in kitchen in Paris with a drop-in sink, white cabinets, wood benchtops, white splashback, metal splashback, cement tiles and no island.
Photo of a large scandinavian single-wall eat-in kitchen in Paris with a drop-in sink, white cabinets, wood benchtops, white splashback, metal splashback, cement tiles and no island.
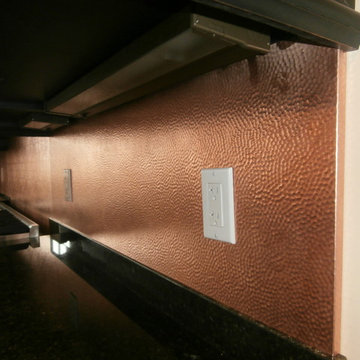
This close-up of the machine hammered copper backsplash shows the unique texture of the panels, and the seamless outlet cutouts. The combination of the copper splash with the black cabinetry creates a warm, rustic aesthetic. Brooks Custom
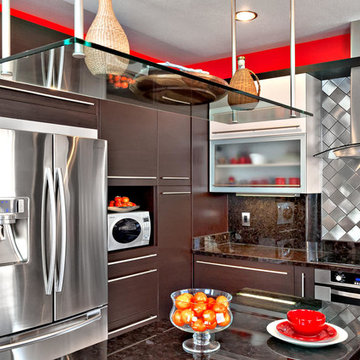
Magika – bright and dynamic, uniting innovative features and traditional uses, connecting synthesis of form and rational layout solutions.
Photo of a large contemporary l-shaped eat-in kitchen in San Diego with flat-panel cabinets, stainless steel appliances, metal splashback, dark wood cabinets, metallic splashback, a double-bowl sink, quartzite benchtops, light hardwood floors and a peninsula.
Photo of a large contemporary l-shaped eat-in kitchen in San Diego with flat-panel cabinets, stainless steel appliances, metal splashback, dark wood cabinets, metallic splashback, a double-bowl sink, quartzite benchtops, light hardwood floors and a peninsula.
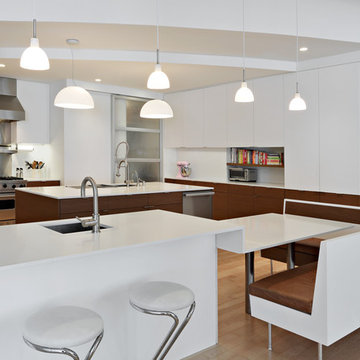
Renovation and reconfiguration of a 4500 sf loft in Tribeca. The main goal of the project was to better adapt the apartment to the needs of a growing family, including adding a bedroom to the children's wing and reconfiguring the kitchen to function as the center of family life. One of the main challenges was to keep the project on a very tight budget without compromising the high-end quality of the apartment.
Project team: Richard Goodstein, Emil Harasim, Angie Hunsaker, Michael Hanson
Contractor: Moulin & Associates, New York
Photos: Tom Sibley
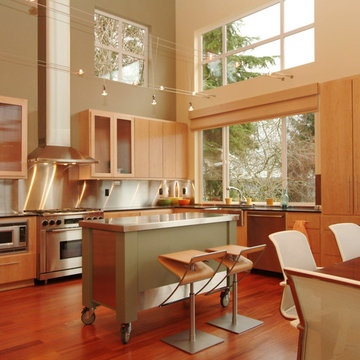
Photography by Ian Gleadle.
Modern l-shaped eat-in kitchen in Seattle with stainless steel appliances, a farmhouse sink, flat-panel cabinets, light wood cabinets, metallic splashback, metal splashback, medium hardwood floors and with island.
Modern l-shaped eat-in kitchen in Seattle with stainless steel appliances, a farmhouse sink, flat-panel cabinets, light wood cabinets, metallic splashback, metal splashback, medium hardwood floors and with island.
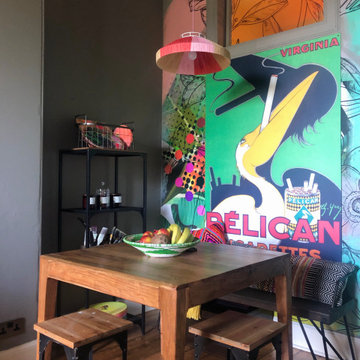
Custom paint palette artwork artwork, and large scale custom design wallpaper mural that extends as clear printed vinyl over the window.
A contemporary informal kitchen/dining area that allows for multiple use of the space. Focus on bright bold accent colours and sense of humour.
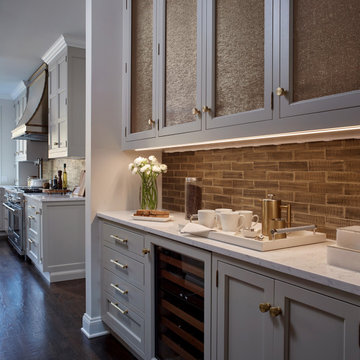
For this expansive kitchen renovation, Designer, Randy O’Kane of Bilotta Kitchens worked with interior designer Gina Eastman and architect Clark Neuringer. The backyard was the client’s favorite space, with a pool and beautiful landscaping; from where it’s situated it’s the sunniest part of the house. They wanted to be able to enjoy the view and natural light all year long, so the space was opened up and a wall of windows was added. Randy laid out the kitchen to complement their desired view. She selected colors and materials that were fresh, natural, and unique – a soft greenish-grey with a contrasting deep purple, Benjamin Moore’s Caponata for the Bilotta Collection Cabinetry and LG Viatera Minuet for the countertops. Gina coordinated all fabrics and finishes to complement the palette in the kitchen. The most unique feature is the table off the island. Custom-made by Brooks Custom, the top is a burled wood slice from a large tree with a natural stain and live edge; the base is hand-made from real tree limbs. They wanted it to remain completely natural, with the look and feel of the tree, so they didn’t add any sort of sealant. The client also wanted touches of antique gold which the team integrated into the Armac Martin hardware, Rangecraft hood detailing, the Ann Sacks backsplash, and in the Bendheim glass inserts in the butler’s pantry which is glass with glittery gold fabric sandwiched in between. The appliances are a mix of Subzero, Wolf and Miele. The faucet and pot filler are from Waterstone. The sinks are Franke. With the kitchen and living room essentially one large open space, Randy and Gina worked together to continue the palette throughout, from the color of the cabinets, to the banquette pillows, to the fireplace stone. The family room’s old built-in around the fireplace was removed and the floor-to-ceiling stone enclosure was added with a gas fireplace and flat screen TV, flanked by contemporary artwork.
Designer: Bilotta’s Randy O’Kane with Gina Eastman of Gina Eastman Design & Clark Neuringer, Architect posthumously
Photo Credit: Phillip Ennis
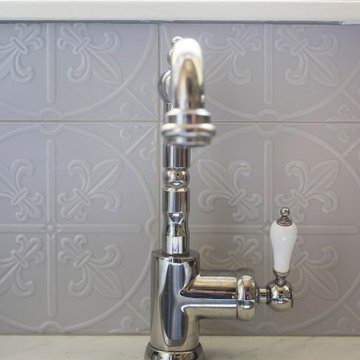
Photo of a mid-sized traditional l-shaped eat-in kitchen in Sydney with a farmhouse sink, shaker cabinets, white cabinets, quartz benchtops, grey splashback, metal splashback, black appliances, medium hardwood floors, with island, brown floor and multi-coloured benchtop.
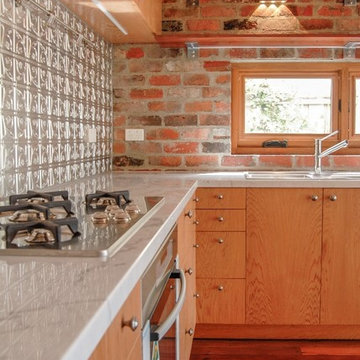
Simon Black
Photo of a small traditional l-shaped eat-in kitchen in Melbourne with a double-bowl sink, flat-panel cabinets, light wood cabinets, marble benchtops, metallic splashback, metal splashback, stainless steel appliances, dark hardwood floors, no island, brown floor and white benchtop.
Photo of a small traditional l-shaped eat-in kitchen in Melbourne with a double-bowl sink, flat-panel cabinets, light wood cabinets, marble benchtops, metallic splashback, metal splashback, stainless steel appliances, dark hardwood floors, no island, brown floor and white benchtop.
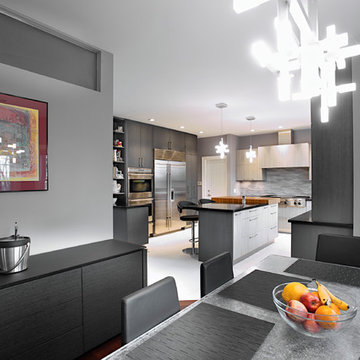
Interior Design: Joan Bigg Design, LLC,
Lighting Design: Patdo Light Studio
Large modern u-shaped eat-in kitchen in New York with flat-panel cabinets, grey cabinets, solid surface benchtops, metallic splashback, metal splashback, stainless steel appliances, laminate floors and with island.
Large modern u-shaped eat-in kitchen in New York with flat-panel cabinets, grey cabinets, solid surface benchtops, metallic splashback, metal splashback, stainless steel appliances, laminate floors and with island.
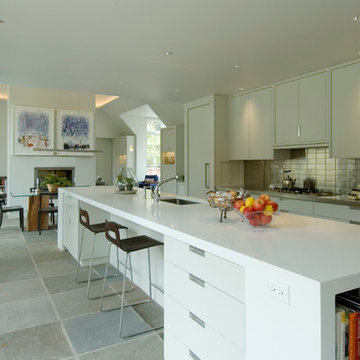
Sleek, modern kitchen designed by Laura Kaehler Architects with long island with sink and seating. Plain, flat fronted drawer and door fronts. Stainless steel counters at perimeter and white Caesarstone counter at island.
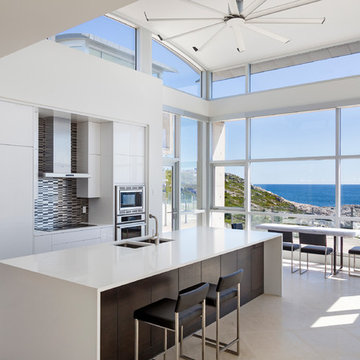
Peter Aaron
Inspiration for a contemporary eat-in kitchen in Other with a double-bowl sink, flat-panel cabinets, white cabinets, metallic splashback, metal splashback, stainless steel appliances and with island.
Inspiration for a contemporary eat-in kitchen in Other with a double-bowl sink, flat-panel cabinets, white cabinets, metallic splashback, metal splashback, stainless steel appliances and with island.

These clients incorporated their stunning view into the design of their home. With the advise from Astro's talented Kitchen & Bath Designer, their vision was able to come true throughout these beautiful spaces.
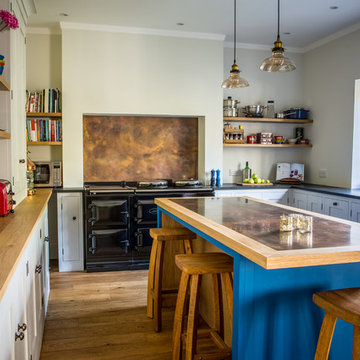
View of the whole kitchen. The island is painted in Valspar Merlin and has an oak worktop with an antiqued brass inlay. The stools are also oak. The base cabinetry is painted in Farrow & Ball Ammonite. The splashback behind the Aga cooker is also antiqued brass. The hanging pendant lights are vintage clear glass, chrome and brass. The worktop on the sink run is Nero Asulto Antique Granite. The floating shelves are oak.
Charlie O'Beirne
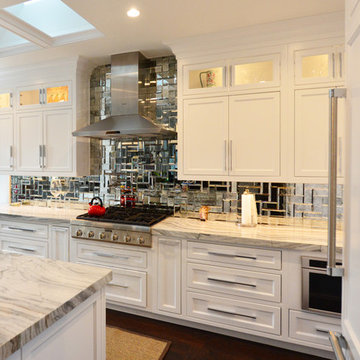
Expansive arts and crafts single-wall eat-in kitchen in San Francisco with an undermount sink, shaker cabinets, white cabinets, solid surface benchtops, metallic splashback, metal splashback, stainless steel appliances, vinyl floors and with island.
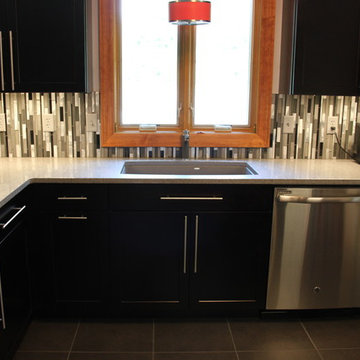
Designer - Dan Lewkowich
Photography - Vicki Adkins
Inspiration for a small contemporary u-shaped eat-in kitchen in Chicago with an undermount sink, shaker cabinets, dark wood cabinets, quartz benchtops, metallic splashback, metal splashback, stainless steel appliances, porcelain floors and a peninsula.
Inspiration for a small contemporary u-shaped eat-in kitchen in Chicago with an undermount sink, shaker cabinets, dark wood cabinets, quartz benchtops, metallic splashback, metal splashback, stainless steel appliances, porcelain floors and a peninsula.
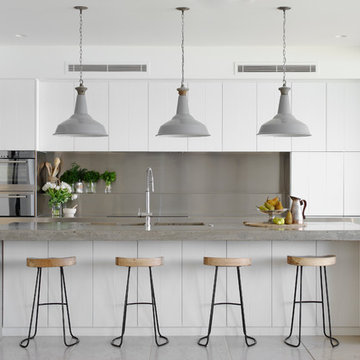
Mid-sized beach style galley eat-in kitchen in Sydney with an undermount sink, flat-panel cabinets, white cabinets, concrete benchtops, metal splashback, stainless steel appliances, with island and grey splashback.
Eat-in Kitchen with Metal Splashback Design Ideas
9