Eat-in Kitchen with Onyx Benchtops Design Ideas
Refine by:
Budget
Sort by:Popular Today
141 - 160 of 943 photos
Item 1 of 3
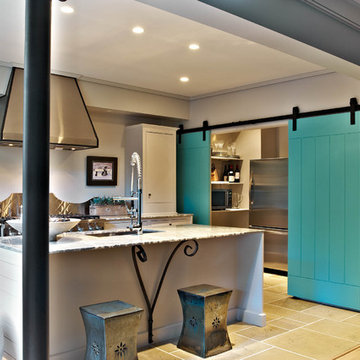
Simple and clean modern kitchen with a hidden pantry behind the sliding barn doors
Dustin Peck Photography
This is an example of a small modern single-wall eat-in kitchen in Charlotte with an undermount sink, beaded inset cabinets, white cabinets, onyx benchtops, metallic splashback, metal splashback, stainless steel appliances, concrete floors and with island.
This is an example of a small modern single-wall eat-in kitchen in Charlotte with an undermount sink, beaded inset cabinets, white cabinets, onyx benchtops, metallic splashback, metal splashback, stainless steel appliances, concrete floors and with island.
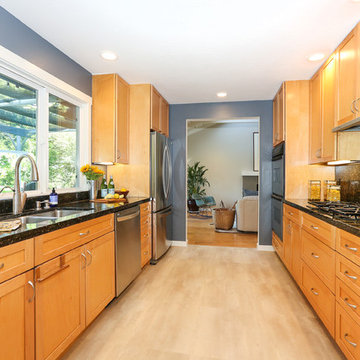
Down a private lane and sited on an oak studded lot, this charming Kott home has been transformed with contemporary finishes and clean line design. Vaulted ceilings create light filled spaces that open to outdoor living. Modern choices of Italian tiles combine with hardwood floors and newly installed carpets. Fireplaces in both the living and family room. Dining room with picture window to the garden. Kitchen with ample cabinetry, newer appliances and charming eat-in area. The floor plan includes a gracious upstairs master suite and two well-sized bedrooms and two full bathrooms downstairs. Solar, A/C, steel Future Roof and dual pane windows and doors all contribute to the energy efficiency of this modern design. Quality throughout allows you to move right and enjoy the convenience of a close-in location and the desirable Kentfield school district.
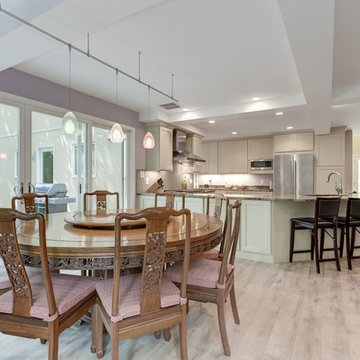
This is an example of a large transitional galley eat-in kitchen in DC Metro with an undermount sink, recessed-panel cabinets, white cabinets, onyx benchtops, beige splashback, ceramic splashback, stainless steel appliances, light hardwood floors, a peninsula and brown floor.
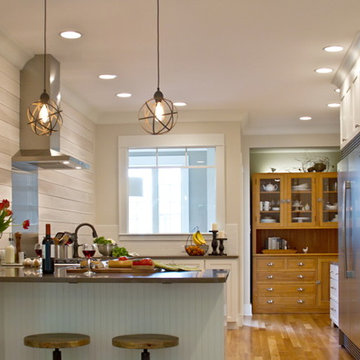
Created In His Image Photography
Mid-sized transitional u-shaped eat-in kitchen in Other with an undermount sink, shaker cabinets, blue cabinets, onyx benchtops, grey splashback, ceramic splashback, stainless steel appliances, medium hardwood floors, a peninsula and brown floor.
Mid-sized transitional u-shaped eat-in kitchen in Other with an undermount sink, shaker cabinets, blue cabinets, onyx benchtops, grey splashback, ceramic splashback, stainless steel appliances, medium hardwood floors, a peninsula and brown floor.
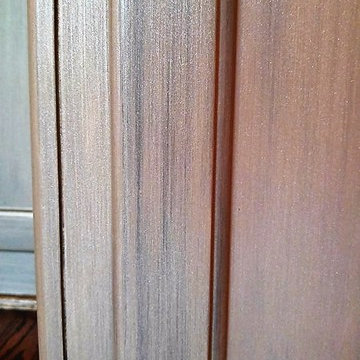
We treated the center island to a multi layered, glazed metallic furniture finish. Copyright © 2016 The Artists Hands
Inspiration for a mid-sized transitional l-shaped eat-in kitchen in Houston with an undermount sink, recessed-panel cabinets, distressed cabinets, onyx benchtops, grey splashback, glass tile splashback, stainless steel appliances, medium hardwood floors and with island.
Inspiration for a mid-sized transitional l-shaped eat-in kitchen in Houston with an undermount sink, recessed-panel cabinets, distressed cabinets, onyx benchtops, grey splashback, glass tile splashback, stainless steel appliances, medium hardwood floors and with island.
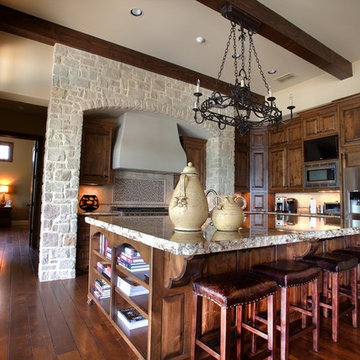
This is an example of a mid-sized traditional l-shaped eat-in kitchen in Austin with an undermount sink, raised-panel cabinets, medium wood cabinets, onyx benchtops, beige splashback, stone tile splashback, stainless steel appliances, medium hardwood floors and with island.
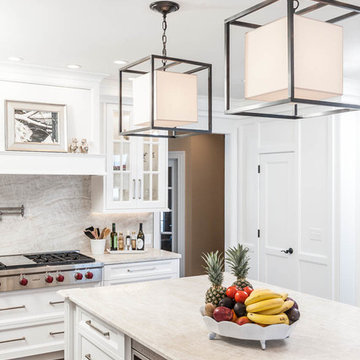
Designer: Conceptual Kitchens
Photography: Bucher Photography
Design ideas for a large transitional u-shaped eat-in kitchen in Indianapolis with white cabinets, onyx benchtops, multi-coloured splashback, stone slab splashback, stainless steel appliances, medium hardwood floors and with island.
Design ideas for a large transitional u-shaped eat-in kitchen in Indianapolis with white cabinets, onyx benchtops, multi-coloured splashback, stone slab splashback, stainless steel appliances, medium hardwood floors and with island.
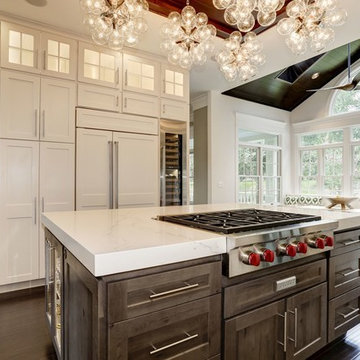
Dominique Marro
Photo of a mid-sized transitional u-shaped eat-in kitchen in Baltimore with an undermount sink, glass-front cabinets, white cabinets, onyx benchtops, metallic splashback, metal splashback, stainless steel appliances, dark hardwood floors, with island, brown floor and white benchtop.
Photo of a mid-sized transitional u-shaped eat-in kitchen in Baltimore with an undermount sink, glass-front cabinets, white cabinets, onyx benchtops, metallic splashback, metal splashback, stainless steel appliances, dark hardwood floors, with island, brown floor and white benchtop.
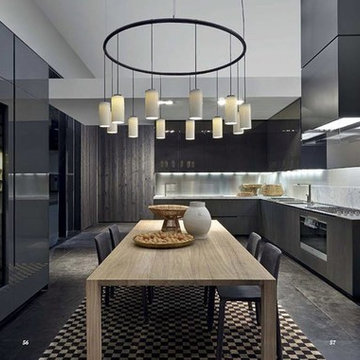
Modern eat-in kitchen in Salt Lake City with a double-bowl sink, flat-panel cabinets, black cabinets, onyx benchtops, black appliances, marble floors and no island.
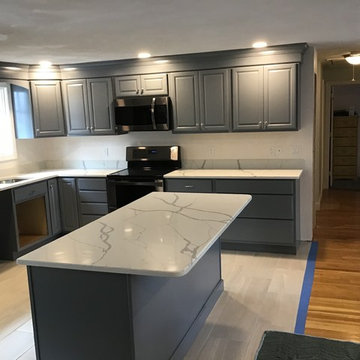
Kraftmaid Vantage Kitchen design by Pride Kitchens and installed by Malloy's laminated products from Woburn Ma.
Belmont door style Lagoon color.
Mid-sized traditional l-shaped eat-in kitchen in Boston with an undermount sink, raised-panel cabinets, grey cabinets, onyx benchtops, black appliances, ceramic floors, with island and white floor.
Mid-sized traditional l-shaped eat-in kitchen in Boston with an undermount sink, raised-panel cabinets, grey cabinets, onyx benchtops, black appliances, ceramic floors, with island and white floor.
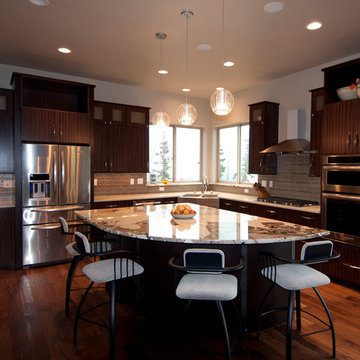
Becky Moore
Inspiration for a mid-sized contemporary l-shaped eat-in kitchen in Other with a farmhouse sink, flat-panel cabinets, dark wood cabinets, onyx benchtops, grey splashback, glass tile splashback, stainless steel appliances, medium hardwood floors and with island.
Inspiration for a mid-sized contemporary l-shaped eat-in kitchen in Other with a farmhouse sink, flat-panel cabinets, dark wood cabinets, onyx benchtops, grey splashback, glass tile splashback, stainless steel appliances, medium hardwood floors and with island.
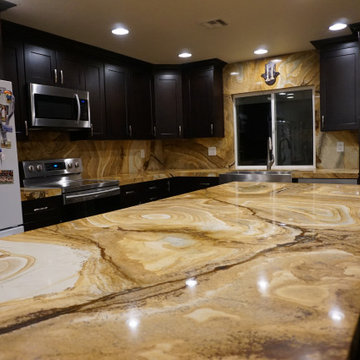
Mid-sized contemporary l-shaped eat-in kitchen in Las Vegas with a farmhouse sink, shaker cabinets, dark wood cabinets, onyx benchtops, multi-coloured splashback, stone slab splashback, stainless steel appliances, dark hardwood floors, with island, brown floor and multi-coloured benchtop.
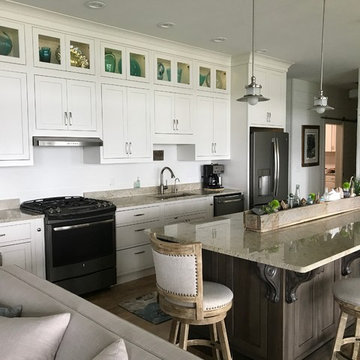
Large beach style single-wall eat-in kitchen in New York with an undermount sink, shaker cabinets, grey cabinets, stainless steel appliances, medium hardwood floors, with island, brown floor, onyx benchtops, white splashback, cement tile splashback and beige benchtop.
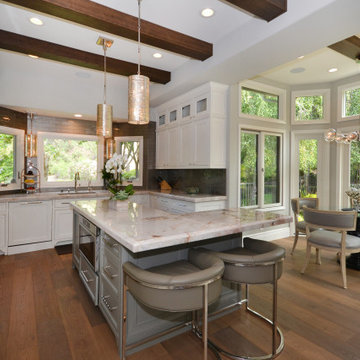
Mid-sized transitional u-shaped eat-in kitchen in Dallas with an undermount sink, beaded inset cabinets, white cabinets, onyx benchtops, green splashback, subway tile splashback, panelled appliances, dark hardwood floors, with island, brown floor and multi-coloured benchtop.
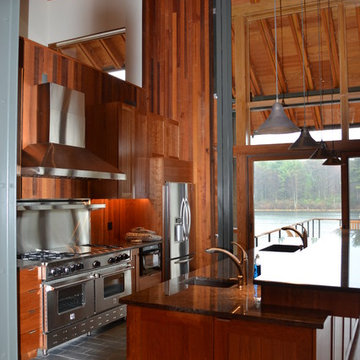
Inspiration for a mid-sized traditional galley eat-in kitchen in Other with a drop-in sink, flat-panel cabinets, dark wood cabinets, onyx benchtops, stainless steel appliances, porcelain floors, with island and grey floor.
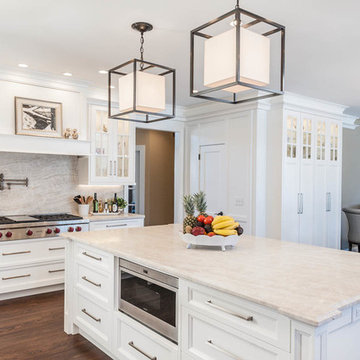
Designer: Conceptual Kitchens
Photography: Bucher Photography
Photo of a large transitional u-shaped eat-in kitchen in Indianapolis with an undermount sink, white cabinets, onyx benchtops, multi-coloured splashback, stone slab splashback, stainless steel appliances, medium hardwood floors and multiple islands.
Photo of a large transitional u-shaped eat-in kitchen in Indianapolis with an undermount sink, white cabinets, onyx benchtops, multi-coloured splashback, stone slab splashback, stainless steel appliances, medium hardwood floors and multiple islands.
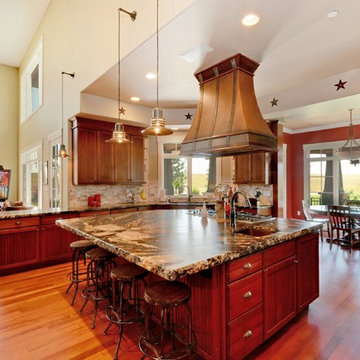
Large country u-shaped eat-in kitchen in Denver with a double-bowl sink, beaded inset cabinets, medium wood cabinets, onyx benchtops, beige splashback, stone tile splashback, stainless steel appliances, medium hardwood floors and with island.
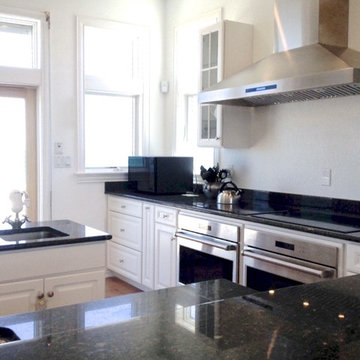
What a great shot of our ProSW! This impressive range hood covers two ranges. It comes with several LED lights to cover the cooktop completely. We love the bright natural light in this modern kitchen!
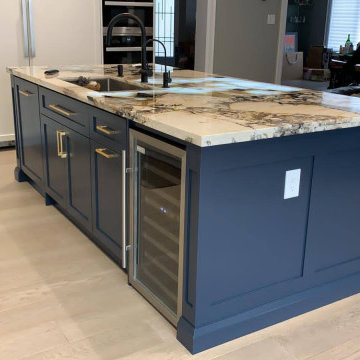
LED on Onyx countertop makes the kitchen pop!
Large contemporary l-shaped eat-in kitchen in Toronto with an undermount sink, shaker cabinets, blue cabinets, onyx benchtops, white splashback, engineered quartz splashback, stainless steel appliances, ceramic floors, with island, beige floor and multi-coloured benchtop.
Large contemporary l-shaped eat-in kitchen in Toronto with an undermount sink, shaker cabinets, blue cabinets, onyx benchtops, white splashback, engineered quartz splashback, stainless steel appliances, ceramic floors, with island, beige floor and multi-coloured benchtop.
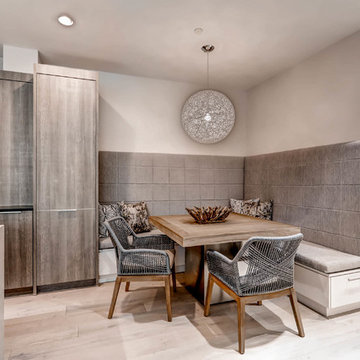
Photo of a large contemporary eat-in kitchen in Denver with flat-panel cabinets, light wood cabinets, onyx benchtops, white splashback, porcelain splashback, porcelain floors, with island and grey floor.
Eat-in Kitchen with Onyx Benchtops Design Ideas
8