Eat-in Kitchen with Onyx Benchtops Design Ideas
Refine by:
Budget
Sort by:Popular Today
61 - 80 of 945 photos
Item 1 of 3
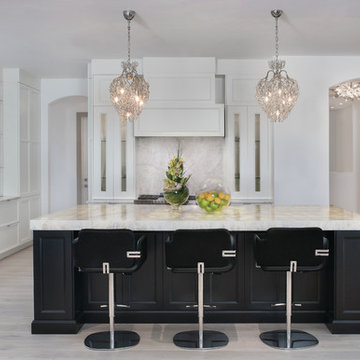
This home was featured in the January 2016 edition of HOME & DESIGN Magazine. To see the rest of the home tour as well as other luxury homes featured, visit http://www.homeanddesign.net/modern-charm-in-pine-ridge-estates/
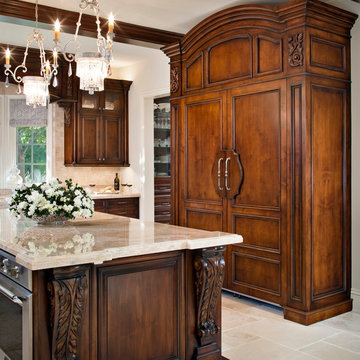
Photography by Chipper Hatter
Traditional u-shaped eat-in kitchen in Los Angeles with a farmhouse sink, dark wood cabinets, onyx benchtops, beige splashback, stone tile splashback and stainless steel appliances.
Traditional u-shaped eat-in kitchen in Los Angeles with a farmhouse sink, dark wood cabinets, onyx benchtops, beige splashback, stone tile splashback and stainless steel appliances.
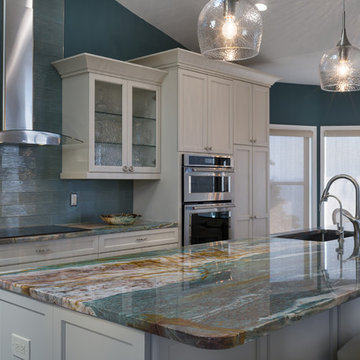
Photo of a mid-sized beach style l-shaped eat-in kitchen in Tampa with an undermount sink, recessed-panel cabinets, white cabinets, onyx benchtops, blue splashback, glass tile splashback, stainless steel appliances and with island.
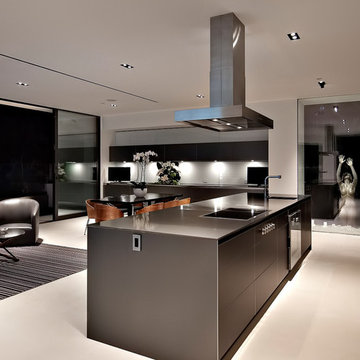
The kitchen adjacent to the glass enclosed LUMA Wine Cellar.
Photo of a mid-sized contemporary eat-in kitchen in Los Angeles with an integrated sink, flat-panel cabinets, brown cabinets, onyx benchtops, white splashback, marble splashback, stainless steel appliances, concrete floors, with island, white floor and black benchtop.
Photo of a mid-sized contemporary eat-in kitchen in Los Angeles with an integrated sink, flat-panel cabinets, brown cabinets, onyx benchtops, white splashback, marble splashback, stainless steel appliances, concrete floors, with island, white floor and black benchtop.
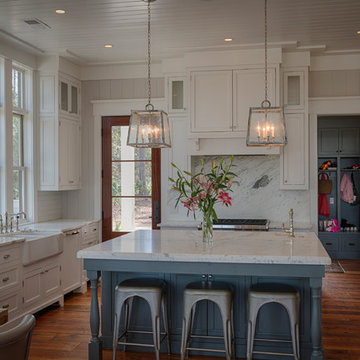
Large country u-shaped eat-in kitchen in Atlanta with an integrated sink, shaker cabinets, white cabinets, onyx benchtops, white splashback, stone tile splashback, panelled appliances, medium hardwood floors and with island.

Beautiful open space airy kitchen.
This is an example of a large contemporary single-wall eat-in kitchen in Cornwall with a double-bowl sink, flat-panel cabinets, white cabinets, onyx benchtops, red splashback, glass sheet splashback, black appliances, cement tiles, no island, beige floor, white benchtop and exposed beam.
This is an example of a large contemporary single-wall eat-in kitchen in Cornwall with a double-bowl sink, flat-panel cabinets, white cabinets, onyx benchtops, red splashback, glass sheet splashback, black appliances, cement tiles, no island, beige floor, white benchtop and exposed beam.
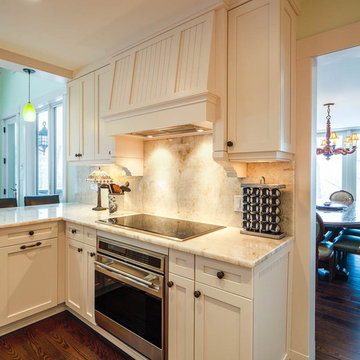
Kitchen with inset panels and white & gold onyx countertops.
Photo of an arts and crafts u-shaped eat-in kitchen in Chicago with an undermount sink, recessed-panel cabinets, white cabinets, onyx benchtops, white splashback, stone slab splashback and stainless steel appliances.
Photo of an arts and crafts u-shaped eat-in kitchen in Chicago with an undermount sink, recessed-panel cabinets, white cabinets, onyx benchtops, white splashback, stone slab splashback and stainless steel appliances.
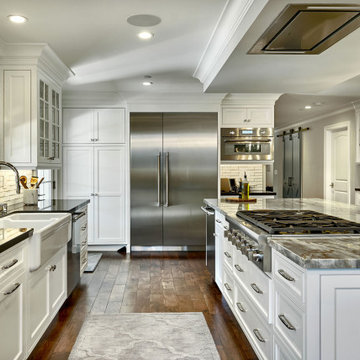
Gracious spacing between the counter and island make it easy for two (or more!) people to work in the kitchen. The dropped ceiling above the island allows for the recessed vent hood. Note the two barn doors beyond the built-in microwave which lead to the pantry.
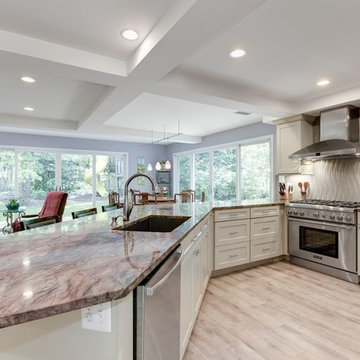
Large transitional galley eat-in kitchen in DC Metro with an undermount sink, recessed-panel cabinets, white cabinets, onyx benchtops, beige splashback, ceramic splashback, stainless steel appliances, light hardwood floors, a peninsula and brown floor.
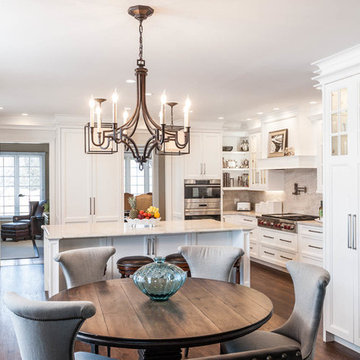
Designer: Conceptual Kitchens
Photography: Bucher Photography
This is an example of a large transitional u-shaped eat-in kitchen in Indianapolis with white cabinets, onyx benchtops, multi-coloured splashback, stone slab splashback, stainless steel appliances, medium hardwood floors and with island.
This is an example of a large transitional u-shaped eat-in kitchen in Indianapolis with white cabinets, onyx benchtops, multi-coloured splashback, stone slab splashback, stainless steel appliances, medium hardwood floors and with island.
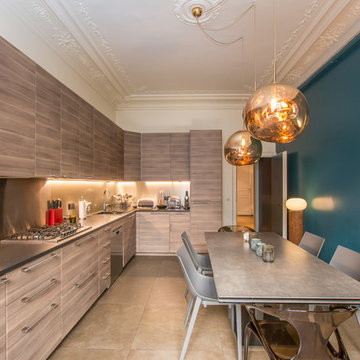
Mid-sized contemporary l-shaped eat-in kitchen in Paris with light wood cabinets, stainless steel appliances, beige floor, flat-panel cabinets, no island, metallic splashback, onyx benchtops, metal splashback, an undermount sink and marble floors.
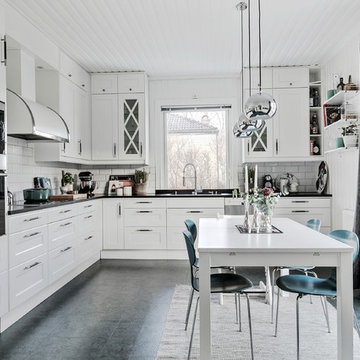
Bjurfors.se/SE360
Design ideas for a scandinavian l-shaped eat-in kitchen in Gothenburg with recessed-panel cabinets, white cabinets, onyx benchtops, white splashback, linoleum floors, grey floor, an undermount sink, subway tile splashback, stainless steel appliances and no island.
Design ideas for a scandinavian l-shaped eat-in kitchen in Gothenburg with recessed-panel cabinets, white cabinets, onyx benchtops, white splashback, linoleum floors, grey floor, an undermount sink, subway tile splashback, stainless steel appliances and no island.
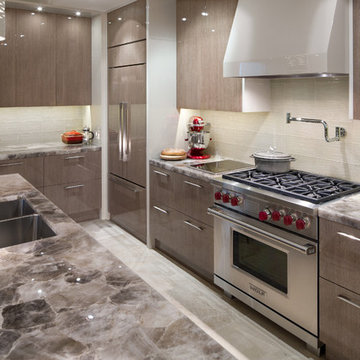
Inspiration for a mid-sized contemporary l-shaped eat-in kitchen in Calgary with an undermount sink, flat-panel cabinets, grey cabinets, onyx benchtops, beige splashback, stainless steel appliances, travertine floors, with island, beige floor and brown benchtop.
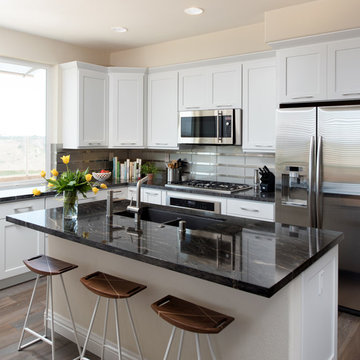
Photo of a mid-sized transitional u-shaped eat-in kitchen in New York with an undermount sink, recessed-panel cabinets, white cabinets, onyx benchtops, metallic splashback, ceramic splashback, stainless steel appliances, medium hardwood floors, with island, brown floor and black benchtop.
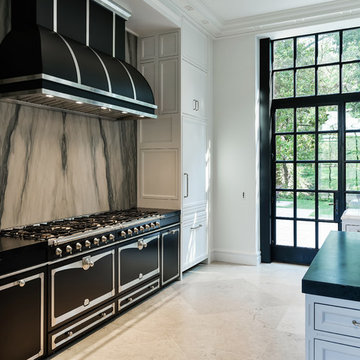
Stephen Reed Photography
Expansive traditional eat-in kitchen in Dallas with an undermount sink, recessed-panel cabinets, white cabinets, onyx benchtops, grey splashback, stone slab splashback, white appliances, limestone floors, multiple islands, beige floor and black benchtop.
Expansive traditional eat-in kitchen in Dallas with an undermount sink, recessed-panel cabinets, white cabinets, onyx benchtops, grey splashback, stone slab splashback, white appliances, limestone floors, multiple islands, beige floor and black benchtop.
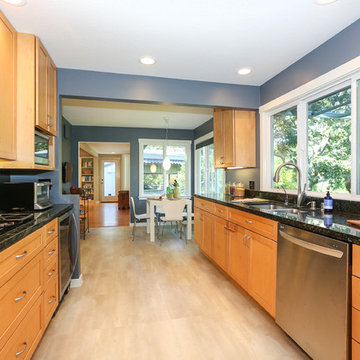
Down a private lane and sited on an oak studded lot, this charming Kott home has been transformed with contemporary finishes and clean line design. Vaulted ceilings create light filled spaces that open to outdoor living. Modern choices of Italian tiles combine with hardwood floors and newly installed carpets. Fireplaces in both the living and family room. Dining room with picture window to the garden. Kitchen with ample cabinetry, newer appliances and charming eat-in area. The floor plan includes a gracious upstairs master suite and two well-sized bedrooms and two full bathrooms downstairs. Solar, A/C, steel Future Roof and dual pane windows and doors all contribute to the energy efficiency of this modern design. Quality throughout allows you to move right and enjoy the convenience of a close-in location and the desirable Kentfield school district.
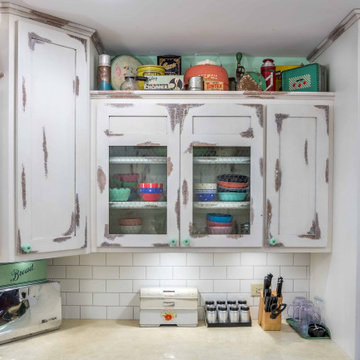
Mid-sized traditional u-shaped eat-in kitchen in Chicago with a farmhouse sink, recessed-panel cabinets, onyx benchtops, white splashback, ceramic splashback, stainless steel appliances, medium hardwood floors, a peninsula, brown floor, grey benchtop and wallpaper.
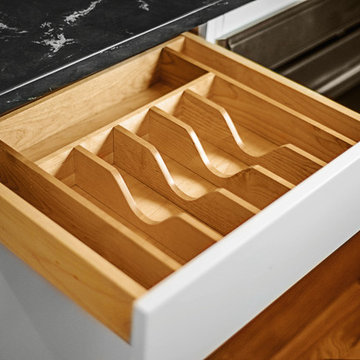
This couple wanted to open the kitchen, so we removed the wall. Hand-made white shaker cabinetry lends a light, clean feel to the kitchen, and contrasts well with the dark counter tops. The natural cherry pub table accomdated the clients desire for both a small island and a eating area, but not combined. It also warms up the kitchen.
This kitchen is inundated with organizing and storage accesories, such as 6" spice pull-outs, shallow drawers where standard doors wouldn't fit, and roll-out trays everywhere. An organizing center (white board/cork board) at the kitchen drop zone keeps the family organized.
Jameson Nenn
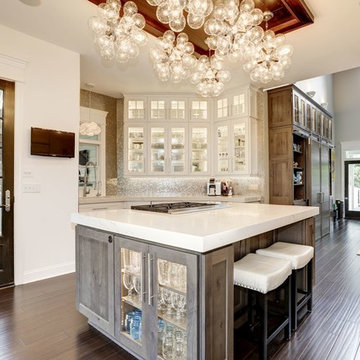
Dominique Marro
Design ideas for a mid-sized transitional u-shaped eat-in kitchen in Baltimore with an undermount sink, glass-front cabinets, white cabinets, onyx benchtops, metallic splashback, metal splashback, stainless steel appliances, dark hardwood floors, with island, brown floor and white benchtop.
Design ideas for a mid-sized transitional u-shaped eat-in kitchen in Baltimore with an undermount sink, glass-front cabinets, white cabinets, onyx benchtops, metallic splashback, metal splashback, stainless steel appliances, dark hardwood floors, with island, brown floor and white benchtop.
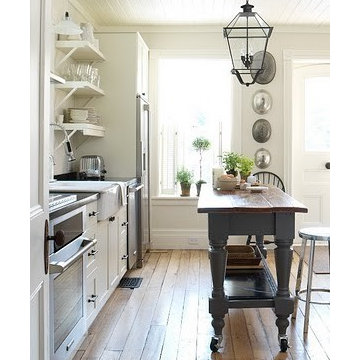
http://timberbarn.blogspot.com/2012/01/kitchen-update-new-cabinet-doors.html
IKEA Cabinets with Scherr's Shaker Doors
http://www.scherrs.com/contents/en-us/d35_Style__400_Doors.html
Eat-in Kitchen with Onyx Benchtops Design Ideas
4