Eat-in Kitchen with Onyx Benchtops Design Ideas
Refine by:
Budget
Sort by:Popular Today
101 - 120 of 945 photos
Item 1 of 3
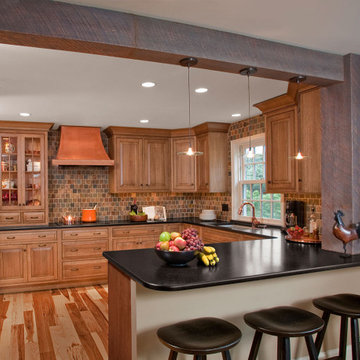
Removed 3-walls to open up kitchen, and add an island with eat-in dining area
This is an example of a large country u-shaped eat-in kitchen in Cleveland with an undermount sink, raised-panel cabinets, brown cabinets, onyx benchtops, multi-coloured splashback, ceramic splashback, stainless steel appliances, light hardwood floors, with island, brown floor and black benchtop.
This is an example of a large country u-shaped eat-in kitchen in Cleveland with an undermount sink, raised-panel cabinets, brown cabinets, onyx benchtops, multi-coloured splashback, ceramic splashback, stainless steel appliances, light hardwood floors, with island, brown floor and black benchtop.
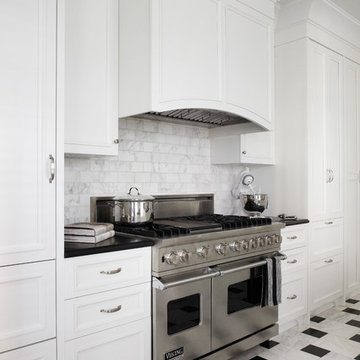
Werner Straube Photography
Large transitional eat-in kitchen in Chicago with recessed-panel cabinets, white cabinets, onyx benchtops, grey splashback, marble splashback, stainless steel appliances, marble floors, with island, multi-coloured floor, black benchtop and recessed.
Large transitional eat-in kitchen in Chicago with recessed-panel cabinets, white cabinets, onyx benchtops, grey splashback, marble splashback, stainless steel appliances, marble floors, with island, multi-coloured floor, black benchtop and recessed.

Photo of a large contemporary l-shaped eat-in kitchen in Dallas with an undermount sink, flat-panel cabinets, white cabinets, onyx benchtops, white splashback, glass sheet splashback, white appliances, light hardwood floors, with island, beige floor, beige benchtop and vaulted.
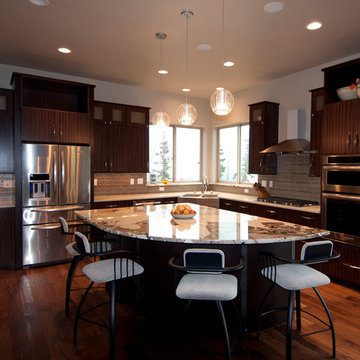
Becky Moore
Inspiration for a mid-sized contemporary l-shaped eat-in kitchen in Other with a farmhouse sink, flat-panel cabinets, dark wood cabinets, onyx benchtops, grey splashback, glass tile splashback, stainless steel appliances, medium hardwood floors and with island.
Inspiration for a mid-sized contemporary l-shaped eat-in kitchen in Other with a farmhouse sink, flat-panel cabinets, dark wood cabinets, onyx benchtops, grey splashback, glass tile splashback, stainless steel appliances, medium hardwood floors and with island.
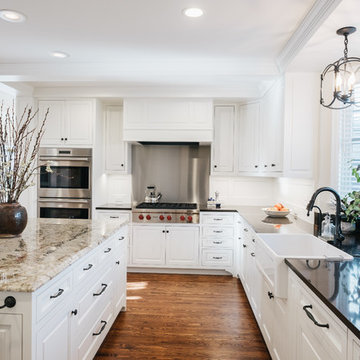
Photo of a mid-sized traditional l-shaped eat-in kitchen in Minneapolis with raised-panel cabinets, white cabinets, onyx benchtops, panelled appliances, light hardwood floors, with island and a farmhouse sink.
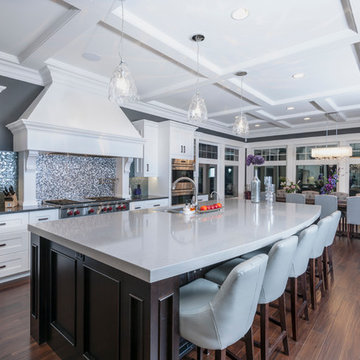
This is an example of a large u-shaped eat-in kitchen in Edmonton with recessed-panel cabinets, white cabinets, onyx benchtops, white splashback, matchstick tile splashback, stainless steel appliances, dark hardwood floors and with island.
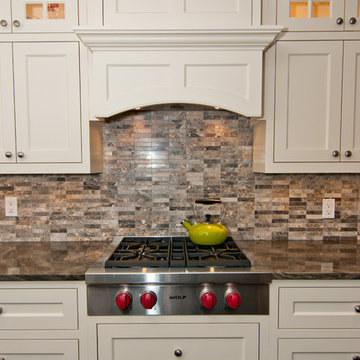
This is an example of a contemporary eat-in kitchen in Toronto with an undermount sink, recessed-panel cabinets, white cabinets, onyx benchtops, multi-coloured splashback, matchstick tile splashback, stainless steel appliances and with island.
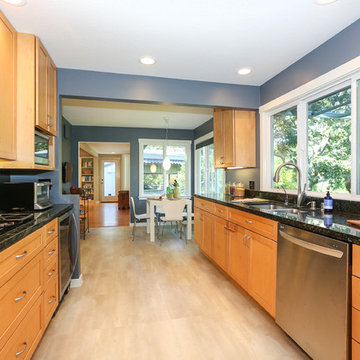
Down a private lane and sited on an oak studded lot, this charming Kott home has been transformed with contemporary finishes and clean line design. Vaulted ceilings create light filled spaces that open to outdoor living. Modern choices of Italian tiles combine with hardwood floors and newly installed carpets. Fireplaces in both the living and family room. Dining room with picture window to the garden. Kitchen with ample cabinetry, newer appliances and charming eat-in area. The floor plan includes a gracious upstairs master suite and two well-sized bedrooms and two full bathrooms downstairs. Solar, A/C, steel Future Roof and dual pane windows and doors all contribute to the energy efficiency of this modern design. Quality throughout allows you to move right and enjoy the convenience of a close-in location and the desirable Kentfield school district.
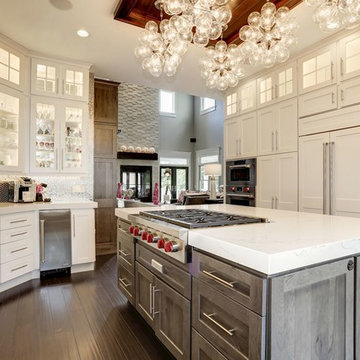
Dominique Marro
This is an example of a mid-sized transitional u-shaped eat-in kitchen in Baltimore with an undermount sink, glass-front cabinets, white cabinets, onyx benchtops, metallic splashback, metal splashback, stainless steel appliances, dark hardwood floors, with island, brown floor and white benchtop.
This is an example of a mid-sized transitional u-shaped eat-in kitchen in Baltimore with an undermount sink, glass-front cabinets, white cabinets, onyx benchtops, metallic splashback, metal splashback, stainless steel appliances, dark hardwood floors, with island, brown floor and white benchtop.
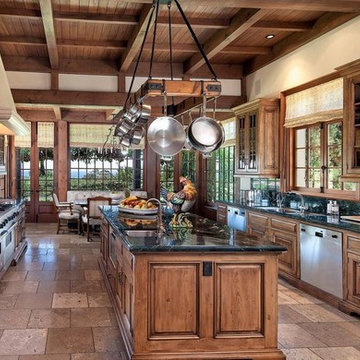
Inspiration for an expansive mediterranean galley eat-in kitchen in Santa Barbara with an undermount sink, medium wood cabinets, onyx benchtops, stainless steel appliances, ceramic floors and with island.
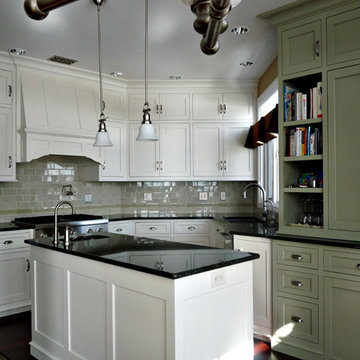
Complete ground floor renovation. House gets new kitchen, powder room, flooring and paint
Design ideas for a mid-sized transitional u-shaped eat-in kitchen in Other with an undermount sink, beaded inset cabinets, white cabinets, onyx benchtops, green splashback, porcelain splashback, stainless steel appliances, dark hardwood floors and with island.
Design ideas for a mid-sized transitional u-shaped eat-in kitchen in Other with an undermount sink, beaded inset cabinets, white cabinets, onyx benchtops, green splashback, porcelain splashback, stainless steel appliances, dark hardwood floors and with island.
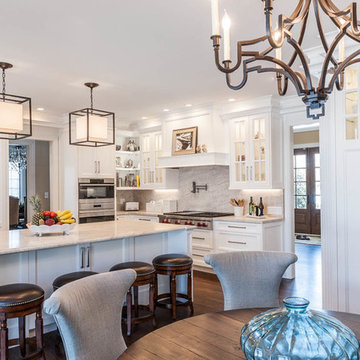
Designer: Conceptual Kitchens
Photography: Bucher Photography
Large transitional u-shaped eat-in kitchen in Indianapolis with white cabinets, onyx benchtops, multi-coloured splashback, stone slab splashback, stainless steel appliances, medium hardwood floors and with island.
Large transitional u-shaped eat-in kitchen in Indianapolis with white cabinets, onyx benchtops, multi-coloured splashback, stone slab splashback, stainless steel appliances, medium hardwood floors and with island.
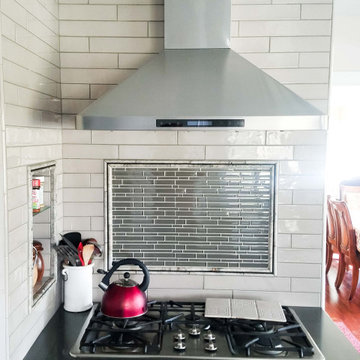
The PLFW 129E wall range hood is a sleek, modern range hood. With a thin, tapered design, this will surely impress your guests. The attractive LCD touch panel will catch people's attention – not to mention it's easy to use. On this panel, you can adjust your blower to four different speeds for the ultimate flexibility while cooking. The blower pulls a max of 900 CFM, which is great for frequent cooks. Two LED lights under the front of the hood keep your cooktop bright, helping you cook efficiently.
For more information on the PLFW 129E, click on the link below:
https://www.prolinerangehoods.com/catalogsearch/result/?q=plfw%20129E
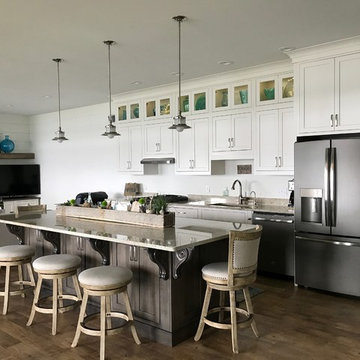
Large beach style single-wall eat-in kitchen in New York with an undermount sink, shaker cabinets, stainless steel appliances, medium hardwood floors, with island, brown floor, grey cabinets, onyx benchtops, white splashback, cement tile splashback and beige benchtop.
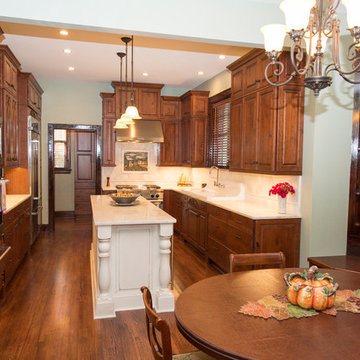
We remodeled part of this 1920 era historic house down to the studs and created a kitchen that flowed through the kitchen and dining area. Ultracraft frameless cabinets from floor to ceiling, trim details and wrap around bench seating in the dinning area help create a traditional look with all modern conveniences.
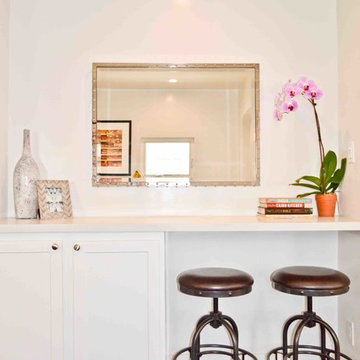
A desk, work, and casual dining area was introduced into the kitchen. This provides a multi-purpose space for the entire family.
This is an example of a small transitional l-shaped eat-in kitchen in Los Angeles with a farmhouse sink, shaker cabinets, white cabinets, onyx benchtops, yellow splashback, subway tile splashback, stainless steel appliances, dark hardwood floors, no island and brown floor.
This is an example of a small transitional l-shaped eat-in kitchen in Los Angeles with a farmhouse sink, shaker cabinets, white cabinets, onyx benchtops, yellow splashback, subway tile splashback, stainless steel appliances, dark hardwood floors, no island and brown floor.
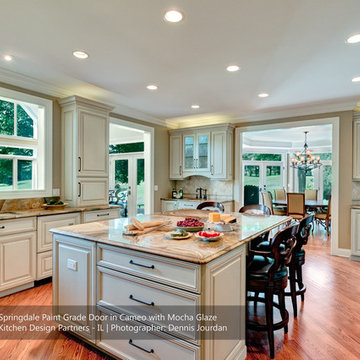
This is an example of a large transitional u-shaped eat-in kitchen in New York with an undermount sink, raised-panel cabinets, white cabinets, onyx benchtops, stainless steel appliances, dark hardwood floors and with island.
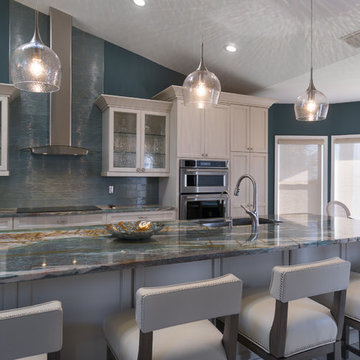
Design ideas for a mid-sized beach style l-shaped eat-in kitchen in Tampa with an undermount sink, recessed-panel cabinets, white cabinets, onyx benchtops, blue splashback, glass tile splashback, stainless steel appliances and with island.
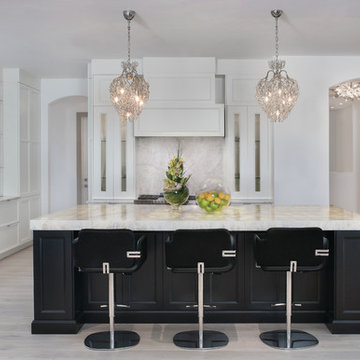
This home was featured in the January 2016 edition of HOME & DESIGN Magazine. To see the rest of the home tour as well as other luxury homes featured, visit http://www.homeanddesign.net/modern-charm-in-pine-ridge-estates/
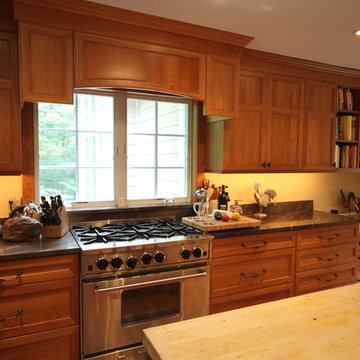
Photo of a mid-sized transitional l-shaped eat-in kitchen in Other with a farmhouse sink, shaker cabinets, medium wood cabinets, onyx benchtops, yellow splashback, stone slab splashback, stainless steel appliances, light hardwood floors and multiple islands.
Eat-in Kitchen with Onyx Benchtops Design Ideas
6