Eat-in Kitchen with Soapstone Benchtops Design Ideas
Refine by:
Budget
Sort by:Popular Today
21 - 40 of 8,701 photos
Item 1 of 3
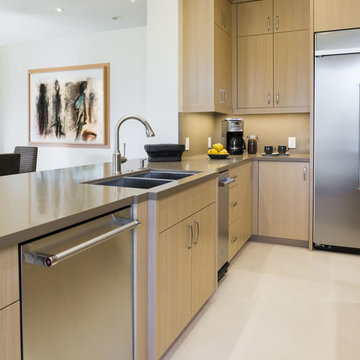
The perfect winter getaway for these Pacific Northwest clients of mine. I wanted to design a space that promoted relaxation (and sunbathing!), so my team and I adorned the home almost entirely in warm neutrals. To match the distinct artwork, we made sure to add in powerful pops of black, brass, and a tad of sparkle, offering strong touches of modern flair.
Designed by Michelle Yorke Interiors who also serves Seattle, Washington and it's surrounding East-Side suburbs from Mercer Island all the way through Issaquah.
For more about Michelle Yorke, click here: https://michelleyorkedesign.com/
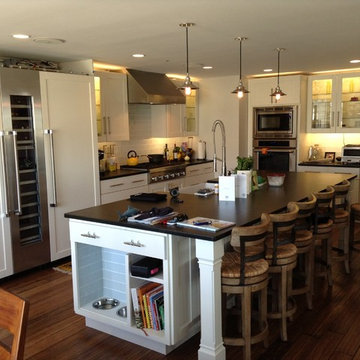
This is an example of a mid-sized transitional l-shaped eat-in kitchen in New York with a farmhouse sink, shaker cabinets, white cabinets, soapstone benchtops, white splashback, subway tile splashback, stainless steel appliances, dark hardwood floors and with island.
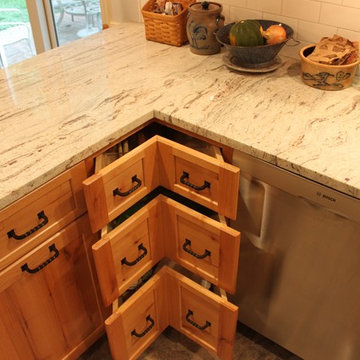
Mid-sized country single-wall eat-in kitchen in DC Metro with shaker cabinets, light wood cabinets, soapstone benchtops, white splashback, subway tile splashback, stainless steel appliances and slate floors.
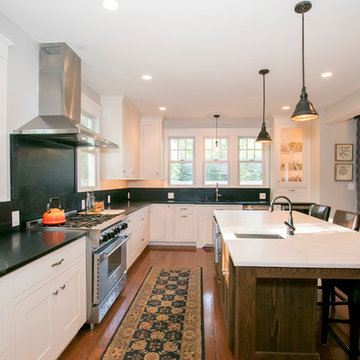
Brian Bortnick Photography
Inspiration for a traditional eat-in kitchen in Philadelphia with an undermount sink, shaker cabinets, white cabinets, soapstone benchtops, black splashback, stone slab splashback, stainless steel appliances and medium hardwood floors.
Inspiration for a traditional eat-in kitchen in Philadelphia with an undermount sink, shaker cabinets, white cabinets, soapstone benchtops, black splashback, stone slab splashback, stainless steel appliances and medium hardwood floors.
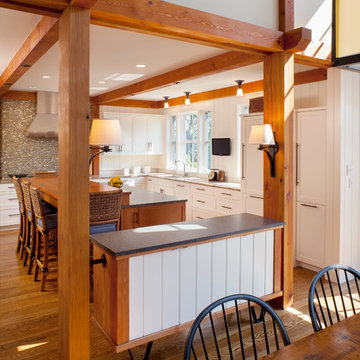
Robert Brewster Photography
Design ideas for a mid-sized country l-shaped eat-in kitchen in Providence with recessed-panel cabinets, white cabinets, soapstone benchtops, panelled appliances, medium hardwood floors and with island.
Design ideas for a mid-sized country l-shaped eat-in kitchen in Providence with recessed-panel cabinets, white cabinets, soapstone benchtops, panelled appliances, medium hardwood floors and with island.
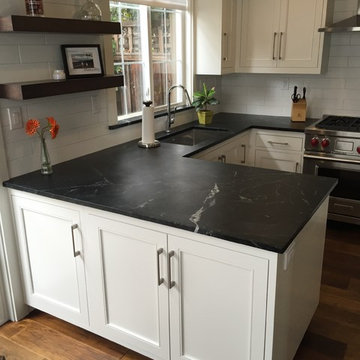
Design ideas for a small transitional u-shaped eat-in kitchen in San Francisco with a single-bowl sink, shaker cabinets, white cabinets, soapstone benchtops, white splashback, ceramic splashback, stainless steel appliances, dark hardwood floors and a peninsula.
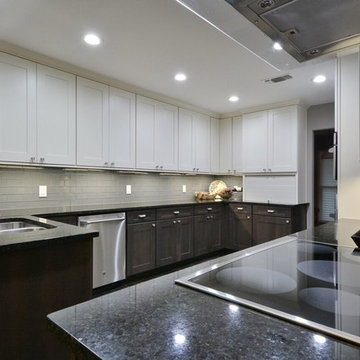
Photo of a mid-sized modern galley eat-in kitchen in Austin with a double-bowl sink, raised-panel cabinets, dark wood cabinets, soapstone benchtops, grey splashback, subway tile splashback, stainless steel appliances, ceramic floors, no island and multi-coloured floor.
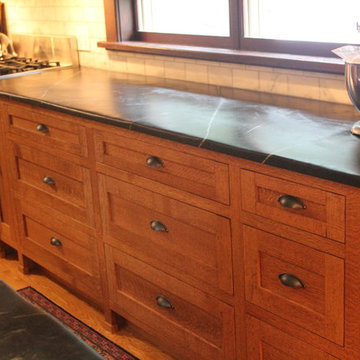
Photo of a mid-sized arts and crafts l-shaped eat-in kitchen in Other with a farmhouse sink, shaker cabinets, medium wood cabinets, soapstone benchtops, white splashback, subway tile splashback, stainless steel appliances, medium hardwood floors and with island.
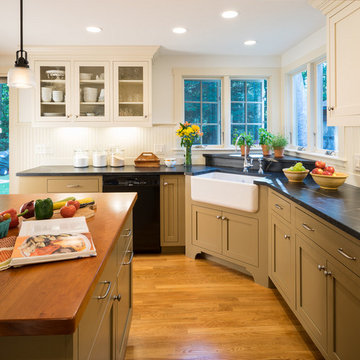
Charming farmhouse country style kitchen with raised soapstone platform in corner under the windows for display and to act as backsplash. Platform is perfect place for pots of herbs. Casement windows allow for easy of operation. Sink base has feet. Sink is Shaws. Base cabinetry color is Ben Moore color match Elk Horn.
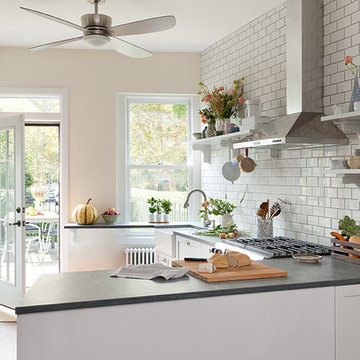
Photo by Emily Gilbert
Design ideas for a small country l-shaped eat-in kitchen in New York with a farmhouse sink, shaker cabinets, white cabinets, soapstone benchtops, white splashback, subway tile splashback, stainless steel appliances, medium hardwood floors and a peninsula.
Design ideas for a small country l-shaped eat-in kitchen in New York with a farmhouse sink, shaker cabinets, white cabinets, soapstone benchtops, white splashback, subway tile splashback, stainless steel appliances, medium hardwood floors and a peninsula.
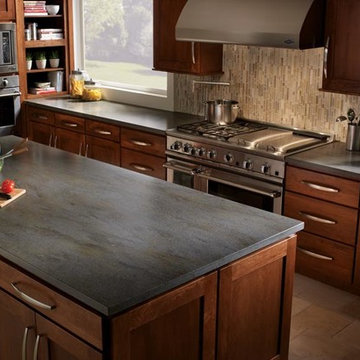
http://www.fullserviceusa.com
This is an example of a large traditional l-shaped eat-in kitchen in Miami with an undermount sink, shaker cabinets, medium wood cabinets, soapstone benchtops, multi-coloured splashback, stone slab splashback, stainless steel appliances, porcelain floors and with island.
This is an example of a large traditional l-shaped eat-in kitchen in Miami with an undermount sink, shaker cabinets, medium wood cabinets, soapstone benchtops, multi-coloured splashback, stone slab splashback, stainless steel appliances, porcelain floors and with island.
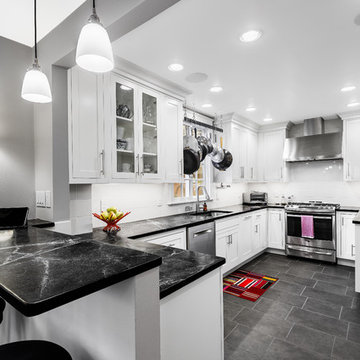
The best kitchen showroom in your area is closer than you think. The four designers there are some of the most experienced award winning kitchen designers in the Delaware Valley. They design in and sell 6 national cabinet lines. And their pricing for cabinetry is slightly less than at home centers in apples to apples comparisons. Where is this kitchen showroom and how come you don’t remember seeing it when it is so close by? It’s in your own home!
Main Line Kitchen Design brings all the same samples you select from when you travel to other showrooms to your home. We make design changes on our laptops in 20-20 CAD with you present usually in the very kitchen being renovated. Understanding what designs will look like and how sample kitchen cabinets, doors, and finishes will look in your home is easy when you are standing in the very room being renovated. Design changes can be emailed to you to print out and discuss with friends and family if you choose. Best of all our design time is free since it is incorporated into the very competitive pricing of your cabinetry when you purchase a kitchen from Main Line Kitchen Design.
Finally there is a kitchen business model and design team that carries the highest quality cabinetry, is experienced, convenient, and reasonably priced. Call us today and find out why we get the best reviews on the internet or Google us and check. We look forward to working with you.
As our company tag line says:
“The world of kitchen design is changing…”
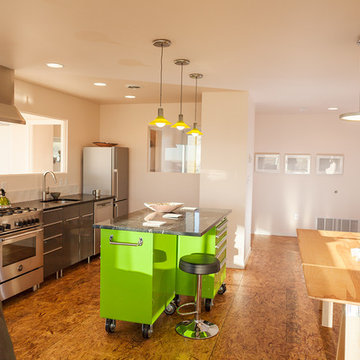
Photo credit: Louis Habeck
#FOASmallSpaces
This is an example of a small contemporary single-wall eat-in kitchen in Other with an undermount sink, flat-panel cabinets, grey cabinets, soapstone benchtops, white splashback, ceramic splashback, stainless steel appliances, plywood floors and with island.
This is an example of a small contemporary single-wall eat-in kitchen in Other with an undermount sink, flat-panel cabinets, grey cabinets, soapstone benchtops, white splashback, ceramic splashback, stainless steel appliances, plywood floors and with island.
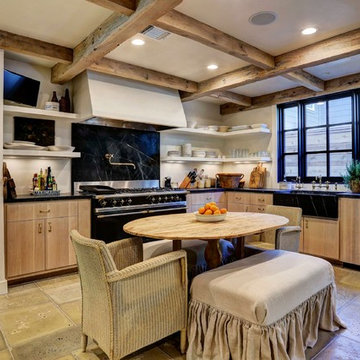
Open kitchen featuring exposed wood beams, plaster shelves, light wood finishes, ship pulls on the cabinets, concrete floors and sitting area. Built by CAM Construction
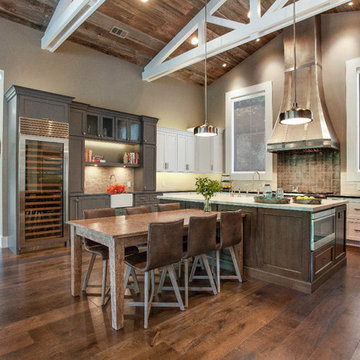
Farmhouse style with an industrial, contemporary feel.
Photo of a large country u-shaped eat-in kitchen in San Francisco with recessed-panel cabinets, white cabinets, soapstone benchtops, grey splashback, stainless steel appliances, medium hardwood floors and with island.
Photo of a large country u-shaped eat-in kitchen in San Francisco with recessed-panel cabinets, white cabinets, soapstone benchtops, grey splashback, stainless steel appliances, medium hardwood floors and with island.
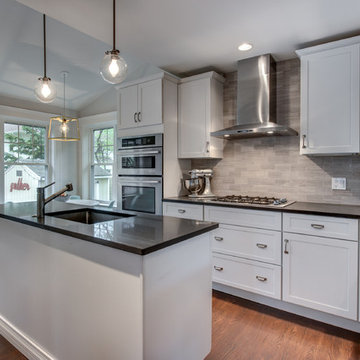
Photo of a mid-sized transitional l-shaped eat-in kitchen in Boston with an undermount sink, shaker cabinets, white cabinets, soapstone benchtops, grey splashback, stone tile splashback, stainless steel appliances, dark hardwood floors and with island.
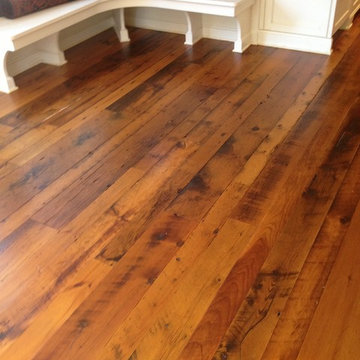
Robert A Civiletti
This is an example of a large country u-shaped eat-in kitchen in Newark with medium hardwood floors, recessed-panel cabinets, white cabinets, soapstone benchtops, a farmhouse sink, stainless steel appliances and with island.
This is an example of a large country u-shaped eat-in kitchen in Newark with medium hardwood floors, recessed-panel cabinets, white cabinets, soapstone benchtops, a farmhouse sink, stainless steel appliances and with island.
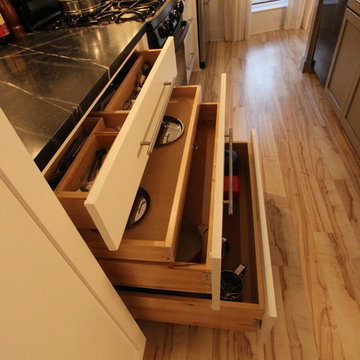
Photo of a small transitional single-wall eat-in kitchen in Atlanta with a single-bowl sink, shaker cabinets, white cabinets, soapstone benchtops, white splashback, stone tile splashback, black appliances and with island.
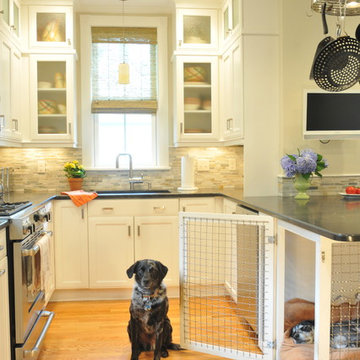
This new kitchen design was created to eliminate dog pens. An L-shaped design allowed for a dog den base cabinet to be incorporated into the kitchen layout.
Photo Credit: Betsy Bassett
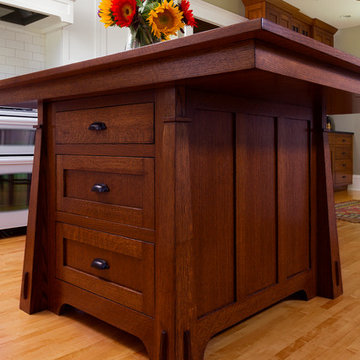
Builder: Anchor Builders / Building Design, Plans, and Interior Finishes by Fluidesign Studio / Photographer: Seth Benn Photography
Photo of an arts and crafts l-shaped eat-in kitchen in Minneapolis with a farmhouse sink, shaker cabinets, white cabinets, soapstone benchtops, white splashback, subway tile splashback and white appliances.
Photo of an arts and crafts l-shaped eat-in kitchen in Minneapolis with a farmhouse sink, shaker cabinets, white cabinets, soapstone benchtops, white splashback, subway tile splashback and white appliances.
Eat-in Kitchen with Soapstone Benchtops Design Ideas
2