Eat-in Kitchen with Soapstone Benchtops Design Ideas
Refine by:
Budget
Sort by:Popular Today
41 - 60 of 8,701 photos
Item 1 of 3
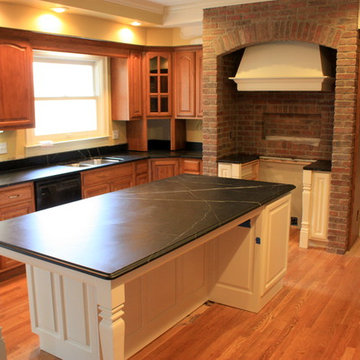
Wood, natural brick, and soapstone join forces to create warmth in this Indiana kitchen. Traditional black soapstone countertops by The Stone Studio of Batesville, Indiana.
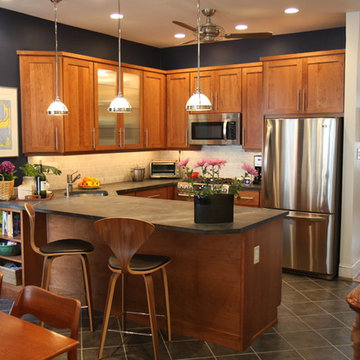
Voted best of Houzz 2014, 2015, 2016 & 2017!
Since 1974, Performance Kitchens & Home has been re-inventing spaces for every room in the home. Specializing in older homes for Kitchens, Bathrooms, Den, Family Rooms and any room in the home that needs creative storage solutions for cabinetry.
We offer color rendering services to help you see what your space will look like, so you can be comfortable with your choices! Our Design team is ready help you see your vision and guide you through the entire process!
Photography by: Juniper Wind Designs LLC
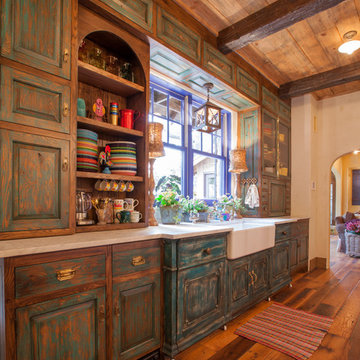
LAIR Architectural + Interior Photography
Inspiration for a country galley eat-in kitchen in Dallas with a farmhouse sink, distressed cabinets, raised-panel cabinets and soapstone benchtops.
Inspiration for a country galley eat-in kitchen in Dallas with a farmhouse sink, distressed cabinets, raised-panel cabinets and soapstone benchtops.
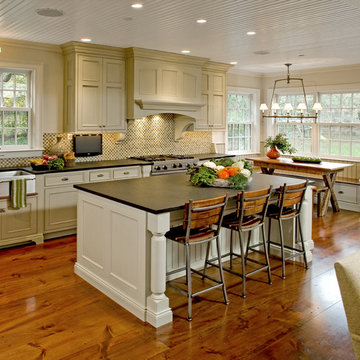
This is an example of a large traditional l-shaped eat-in kitchen in Philadelphia with a farmhouse sink, recessed-panel cabinets, beige cabinets, soapstone benchtops, multi-coloured splashback, mosaic tile splashback, stainless steel appliances, medium hardwood floors and with island.
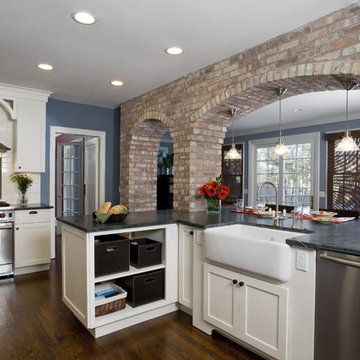
Photo by Linda Oyama-Bryan
Design ideas for a mid-sized traditional u-shaped eat-in kitchen in Chicago with stainless steel appliances, subway tile splashback, a farmhouse sink, soapstone benchtops, shaker cabinets, white cabinets, white splashback, medium hardwood floors, brown floor and black benchtop.
Design ideas for a mid-sized traditional u-shaped eat-in kitchen in Chicago with stainless steel appliances, subway tile splashback, a farmhouse sink, soapstone benchtops, shaker cabinets, white cabinets, white splashback, medium hardwood floors, brown floor and black benchtop.
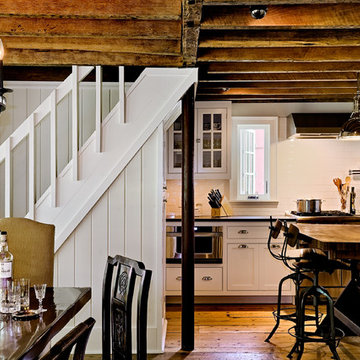
Renovated kitchen in old home with low ceilings.
Photography: Rob Karosis
Country eat-in kitchen in New York with beaded inset cabinets, white cabinets, soapstone benchtops, white splashback, subway tile splashback, a farmhouse sink, stainless steel appliances and no island.
Country eat-in kitchen in New York with beaded inset cabinets, white cabinets, soapstone benchtops, white splashback, subway tile splashback, a farmhouse sink, stainless steel appliances and no island.
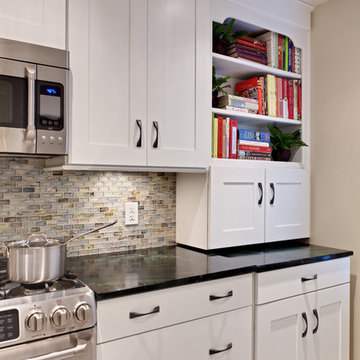
Small Transitional White Kitchen with Mobile Island
Photo of a small contemporary u-shaped eat-in kitchen in Atlanta with a farmhouse sink, shaker cabinets, yellow cabinets, soapstone benchtops, multi-coloured splashback, glass tile splashback, stainless steel appliances, porcelain floors, with island, beige floor and green benchtop.
Photo of a small contemporary u-shaped eat-in kitchen in Atlanta with a farmhouse sink, shaker cabinets, yellow cabinets, soapstone benchtops, multi-coloured splashback, glass tile splashback, stainless steel appliances, porcelain floors, with island, beige floor and green benchtop.
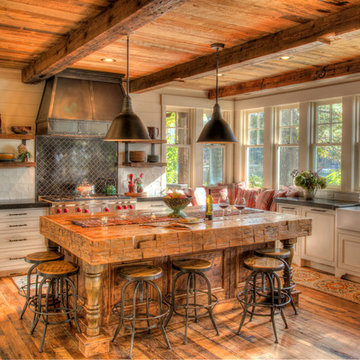
Large country l-shaped eat-in kitchen in Minneapolis with a farmhouse sink, beaded inset cabinets, white cabinets, soapstone benchtops, white splashback, dark hardwood floors, with island, brown floor and black benchtop.

Large post-beam Kitchen with soft green shaker cabinets.
Inspiration for a large country l-shaped eat-in kitchen in Boston with a farmhouse sink, shaker cabinets, green cabinets, soapstone benchtops, multi-coloured splashback, ceramic splashback, stainless steel appliances, light hardwood floors, with island, yellow floor, black benchtop and exposed beam.
Inspiration for a large country l-shaped eat-in kitchen in Boston with a farmhouse sink, shaker cabinets, green cabinets, soapstone benchtops, multi-coloured splashback, ceramic splashback, stainless steel appliances, light hardwood floors, with island, yellow floor, black benchtop and exposed beam.

Materials
Countertop: Soapstone
Range Hood: Marble
Cabinets: Vertical Grain White Oak
Appliances
Range: Wolf
Dishwasher: Miele
Fridge: Subzero
Water dispenser: Zip Water

An enchanting and functional kitchen space at home for families or professional cooks alike.
This is an example of a large country u-shaped eat-in kitchen in Boston with an undermount sink, recessed-panel cabinets, beige cabinets, soapstone benchtops, white splashback, subway tile splashback, panelled appliances, light hardwood floors, with island, beige floor and black benchtop.
This is an example of a large country u-shaped eat-in kitchen in Boston with an undermount sink, recessed-panel cabinets, beige cabinets, soapstone benchtops, white splashback, subway tile splashback, panelled appliances, light hardwood floors, with island, beige floor and black benchtop.
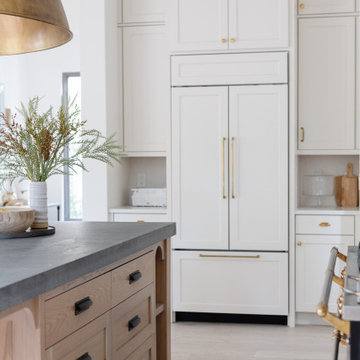
A beautiful look at the the paneled refrigerator with floor to ceiling cabinetry. Custom white oak island with natural stone top warms the use of off-white.
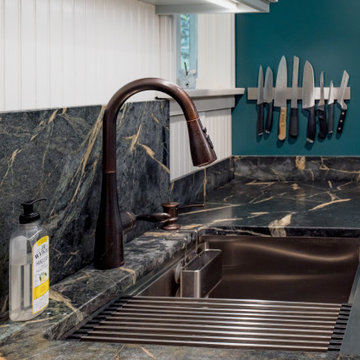
A cozy and intimate kitchen in a summer home right here in South Lebanon. The kitchen is used by an avid baker and was custom built to suit those needs.
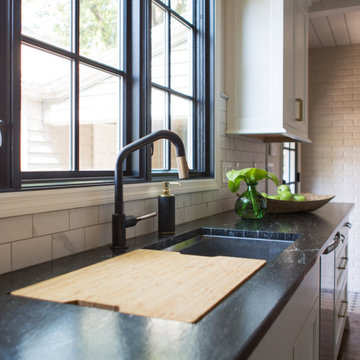
Photo of a mid-sized modern u-shaped eat-in kitchen in St Louis with an undermount sink, flat-panel cabinets, white cabinets, soapstone benchtops, white splashback, marble splashback, panelled appliances, medium hardwood floors, with island, brown floor and black benchtop.
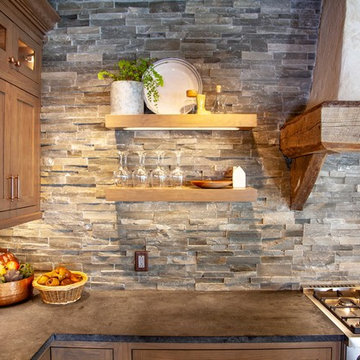
This is an example of a large country l-shaped eat-in kitchen in Boston with a farmhouse sink, shaker cabinets, medium wood cabinets, soapstone benchtops, grey splashback, stone tile splashback, stainless steel appliances, medium hardwood floors, with island, brown floor and grey benchtop.
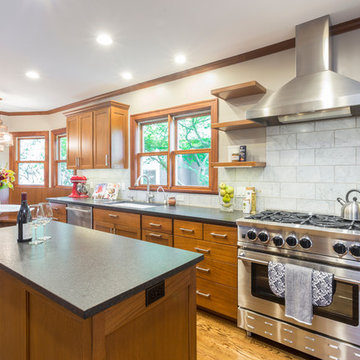
BUILT Photography
Photo of a large transitional u-shaped eat-in kitchen in Portland with an undermount sink, shaker cabinets, medium wood cabinets, soapstone benchtops, marble splashback, stainless steel appliances, medium hardwood floors, with island, brown floor, black benchtop and white splashback.
Photo of a large transitional u-shaped eat-in kitchen in Portland with an undermount sink, shaker cabinets, medium wood cabinets, soapstone benchtops, marble splashback, stainless steel appliances, medium hardwood floors, with island, brown floor, black benchtop and white splashback.
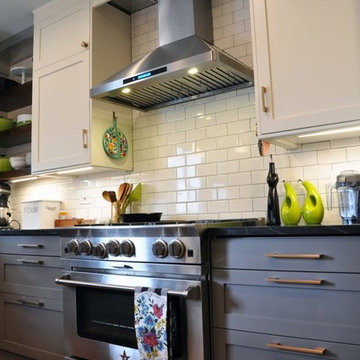
What Stacey was after was a Shaker door with little ornamentation as possible – no extra beveling or grooves, no visible seams, and a 90° angle between the recessed panel and the edges of the frames. That last point about the 90° angle is why Stacey chose Scherr’s over Semihandmade Doors, another popular manufacturer of custom doors for IKEA kitchen cabinets. If you look very very carefully at SHM’s Supermatte Shaker door, you’ll notice what we mean.
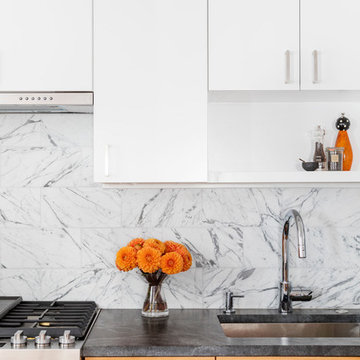
Architect: LDa Architecture & Interiors
Photographer: Greg Premru Photography
Small contemporary u-shaped eat-in kitchen in Boston with a single-bowl sink, flat-panel cabinets, white cabinets, soapstone benchtops, multi-coloured splashback, marble splashback, stainless steel appliances and light hardwood floors.
Small contemporary u-shaped eat-in kitchen in Boston with a single-bowl sink, flat-panel cabinets, white cabinets, soapstone benchtops, multi-coloured splashback, marble splashback, stainless steel appliances and light hardwood floors.
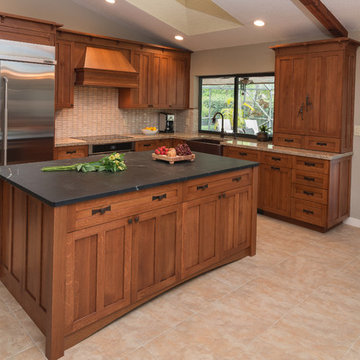
Photo of a large arts and crafts eat-in kitchen in Miami with a farmhouse sink, shaker cabinets, brown cabinets, soapstone benchtops, white splashback, ceramic splashback, stainless steel appliances, with island and beige floor.
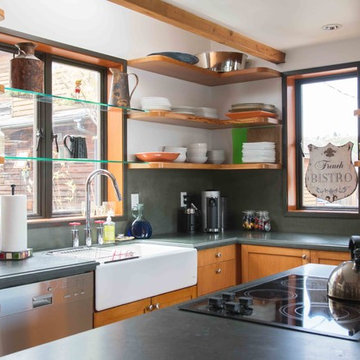
Architect: Molly LaPatra | Location: East Lake Union | Interior refresh of a vintage Seattle houseboat. Removed interior partitions on both floors to create an open concept and fill the house with natural light, including the addition of two skylights. All windows and doors were replaced and an open steel staircase was used to replace the existing. All hardwood flooring was restored and new carpeting added to the second floor. Both bathrooms were expanded and completely redone with milestone floors, custom cabinetry and a bright rain shower in the master.
Photos: Katey Heline
Eat-in Kitchen with Soapstone Benchtops Design Ideas
3