Eat-in Kitchen with Soapstone Benchtops Design Ideas
Refine by:
Budget
Sort by:Popular Today
61 - 80 of 8,701 photos
Item 1 of 3
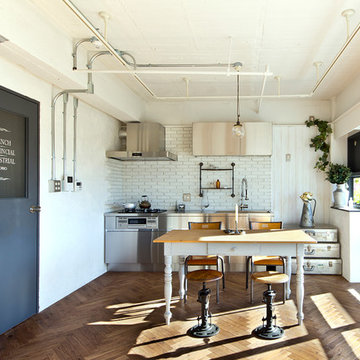
Inspiration for a small industrial single-wall eat-in kitchen in Tokyo with flat-panel cabinets, stainless steel cabinets, soapstone benchtops, white splashback, subway tile splashback, stainless steel appliances, medium hardwood floors, no island and brown floor.
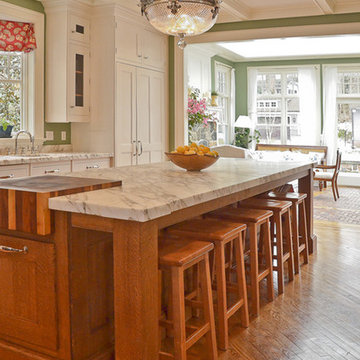
This is an example of a mid-sized country l-shaped eat-in kitchen in Orange County with an undermount sink, recessed-panel cabinets, white cabinets, soapstone benchtops, multi-coloured splashback, stone slab splashback, stainless steel appliances, dark hardwood floors, with island and brown floor.
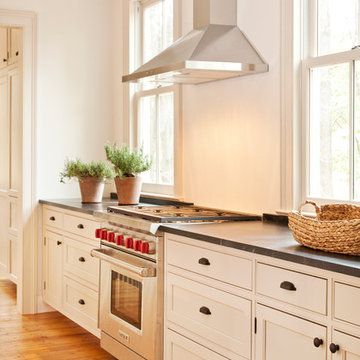
Photo of a mid-sized country single-wall eat-in kitchen in New York with an undermount sink, shaker cabinets, white cabinets, soapstone benchtops, white splashback, stainless steel appliances, medium hardwood floors, with island and brown floor.
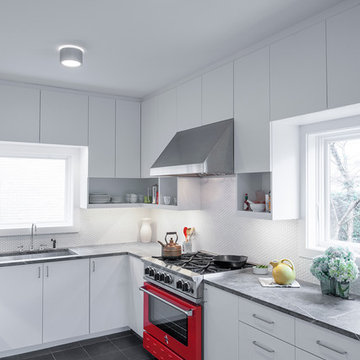
Hester + Hardaway Photgraphers
Mid-sized modern u-shaped eat-in kitchen in Houston with an undermount sink, flat-panel cabinets, white cabinets, soapstone benchtops, white splashback, ceramic splashback, stainless steel appliances, slate floors and no island.
Mid-sized modern u-shaped eat-in kitchen in Houston with an undermount sink, flat-panel cabinets, white cabinets, soapstone benchtops, white splashback, ceramic splashback, stainless steel appliances, slate floors and no island.
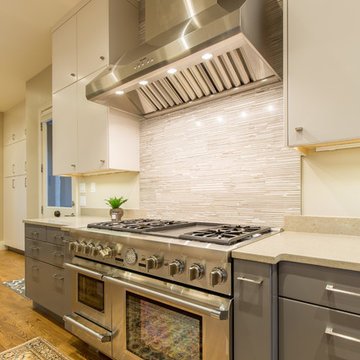
Christopher Davison, AIA
Mid-sized modern galley eat-in kitchen in Austin with an undermount sink, flat-panel cabinets, grey cabinets, soapstone benchtops, multi-coloured splashback, mosaic tile splashback, stainless steel appliances, light hardwood floors and with island.
Mid-sized modern galley eat-in kitchen in Austin with an undermount sink, flat-panel cabinets, grey cabinets, soapstone benchtops, multi-coloured splashback, mosaic tile splashback, stainless steel appliances, light hardwood floors and with island.
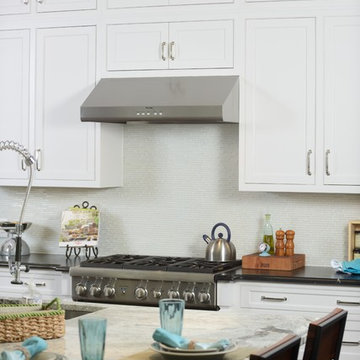
Designed and built by Terramor Homes in Raleigh, NC. The kitchen cabinets were consciously chosen in classic farmhouse style. Pure white and designed to reach the ceiling, clean and simple inset doors with simple classic chrome hardware pulls make for an impressive statement. Soapstone was used on the perimeter, offering the aged traditional look you would find in a classic farm home. Modern stainless appliances fitting flush inside the cabinet spaces give a very custom and built in, more modern feel, accomplishing the wonderful balance we were trying to achieve.
Photography: M. Eric Honeycutt
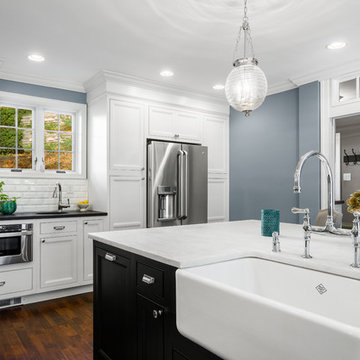
The best kitchen showroom in your area may be closer closer than you think. The four designers there are some of the most experienced award winning kitchen designers in the Delaware Valley. They design in and sell 6 national cabinet lines. And their pricing for cabinetry is slightly less than at home centers in apples to apples comparisons. Where is this kitchen showroom and how come you don’t remember seeing it when it is so close by? It’s in your own home!
Main Line Kitchen Design brings all the same samples you select from when you travel to other showrooms to your home. We make design changes on our laptops in 20-20 CAD with you present usually in the very kitchen being renovated. Understanding what designs will look like and how sample kitchen cabinets, doors, and finishes will look in your home is easy when you are standing in the very room being renovated. Design changes can be emailed to you to print out and discuss with friends and family if you choose. Best of all our design time is free since it is incorporated into the very competitive pricing of your cabinetry when you purchase a kitchen from Main Line Kitchen Design.
Finally there is a kitchen business model and design team that carries the highest quality cabinetry, is experienced, convenient, and reasonably priced. Call us today and find out why we get the best reviews on the internet or Google us and check. We look forward to working with you.
As our company tag line says:
“The world of kitchen design is changing…”
Scott Fredrick Photography
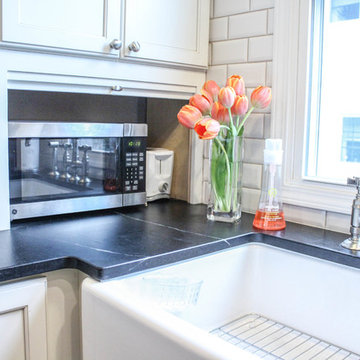
This is an example of a country u-shaped eat-in kitchen in Cincinnati with a farmhouse sink, recessed-panel cabinets, white cabinets, soapstone benchtops, white splashback, subway tile splashback and stainless steel appliances.
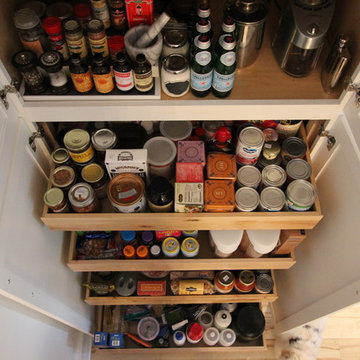
Photo of a small transitional single-wall eat-in kitchen in Atlanta with a single-bowl sink, shaker cabinets, white cabinets, soapstone benchtops, white splashback, stone tile splashback, black appliances and with island.
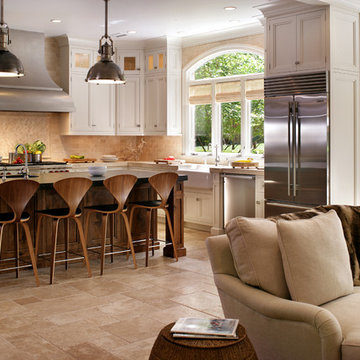
Peter Rymwid
Photo of a large transitional l-shaped eat-in kitchen in New York with a farmhouse sink, recessed-panel cabinets, white cabinets, beige splashback, stainless steel appliances, soapstone benchtops, travertine floors, beige floor and travertine splashback.
Photo of a large transitional l-shaped eat-in kitchen in New York with a farmhouse sink, recessed-panel cabinets, white cabinets, beige splashback, stainless steel appliances, soapstone benchtops, travertine floors, beige floor and travertine splashback.
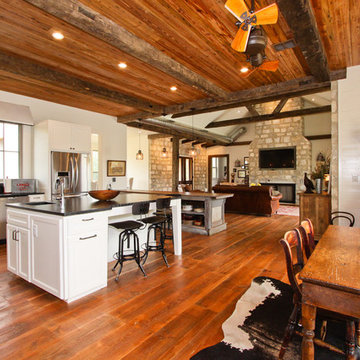
Tracy Taha Photography
Inspiration for a large country u-shaped eat-in kitchen in Austin with white cabinets, stainless steel appliances, medium hardwood floors, an undermount sink, shaker cabinets, soapstone benchtops, grey splashback, stone tile splashback and with island.
Inspiration for a large country u-shaped eat-in kitchen in Austin with white cabinets, stainless steel appliances, medium hardwood floors, an undermount sink, shaker cabinets, soapstone benchtops, grey splashback, stone tile splashback and with island.
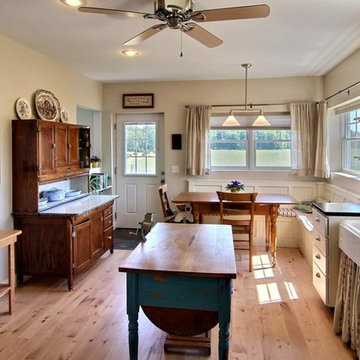
Re-Use Farm house Sink and Soap Stone Counter Tops along with a Antiques Kitchen Island and Hoosier
Copyrighted Photography by Jim Blue, with BlueLaVaMedia
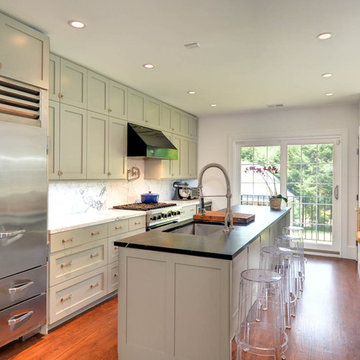
Standard IKEA kitchen in Gladwyne, PA with custom Semihandmade DIY Shaker facing.
Photo by Paul Lipowicz.
Contemporary galley eat-in kitchen in Philadelphia with shaker cabinets, stainless steel appliances, an undermount sink, white splashback, stone slab splashback, green cabinets and soapstone benchtops.
Contemporary galley eat-in kitchen in Philadelphia with shaker cabinets, stainless steel appliances, an undermount sink, white splashback, stone slab splashback, green cabinets and soapstone benchtops.
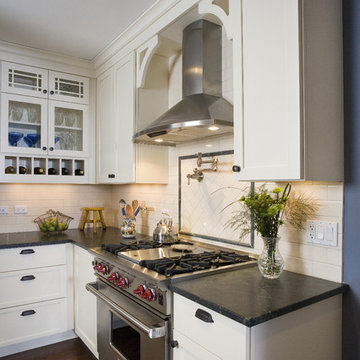
Photo by Linda Oyama-Bryan
Design ideas for a mid-sized traditional u-shaped eat-in kitchen in Chicago with stainless steel appliances, subway tile splashback, soapstone benchtops, white cabinets, white splashback, glass-front cabinets, a farmhouse sink, medium hardwood floors, brown floor and white benchtop.
Design ideas for a mid-sized traditional u-shaped eat-in kitchen in Chicago with stainless steel appliances, subway tile splashback, soapstone benchtops, white cabinets, white splashback, glass-front cabinets, a farmhouse sink, medium hardwood floors, brown floor and white benchtop.
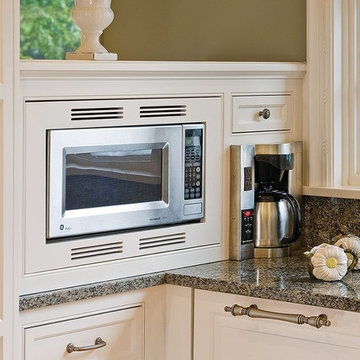
Matt Schmitt Photography
Design ideas for a mid-sized traditional l-shaped eat-in kitchen in Minneapolis with a double-bowl sink, raised-panel cabinets, white cabinets, soapstone benchtops, light hardwood floors and with island.
Design ideas for a mid-sized traditional l-shaped eat-in kitchen in Minneapolis with a double-bowl sink, raised-panel cabinets, white cabinets, soapstone benchtops, light hardwood floors and with island.
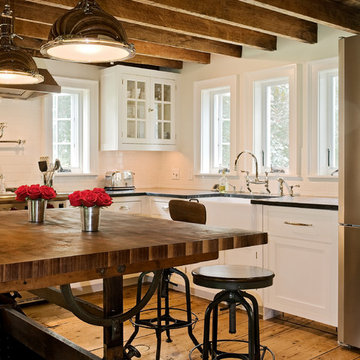
Renovated kitchen in old home with low ceilings.
Island seating with bar stools.
Photography: Rob Karosis
Photo of a country eat-in kitchen in New York with a farmhouse sink, recessed-panel cabinets, white cabinets, white splashback, subway tile splashback, soapstone benchtops and stainless steel appliances.
Photo of a country eat-in kitchen in New York with a farmhouse sink, recessed-panel cabinets, white cabinets, white splashback, subway tile splashback, soapstone benchtops and stainless steel appliances.

Experience an island that blends style and function. This open-ended island is perfect for displaying cookbooks, storing dishware, and brightening the space with natural light.

Kitchen is Center
In our design to combine the apartments, we centered the kitchen - making it a dividing line between private and public space; vastly expanding the storage and work surface area. We discovered an existing unused roof penetration to run a duct to vent out a powerful kitchen hood.
The original bathroom skylight now illuminates the central kitchen space. Without changing the standard skylight size, we gave it architectural scale by carving out the ceiling to maximize daylight.
Light now dances off the vaulted, sculptural angles of the ceiling to bathe the entire space in natural light.
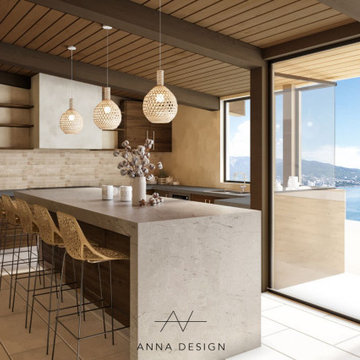
House in Balinese Style, complete remodel
This is an example of a large beach style l-shaped eat-in kitchen in Orange County with an undermount sink, flat-panel cabinets, medium wood cabinets, soapstone benchtops, beige splashback, cement tile splashback, stainless steel appliances, ceramic floors, with island, beige floor and grey benchtop.
This is an example of a large beach style l-shaped eat-in kitchen in Orange County with an undermount sink, flat-panel cabinets, medium wood cabinets, soapstone benchtops, beige splashback, cement tile splashback, stainless steel appliances, ceramic floors, with island, beige floor and grey benchtop.
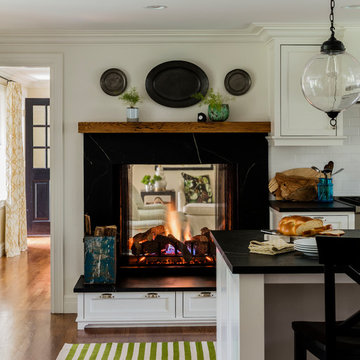
KT2DesignGroup
Michael J Lee Photography
Photo of a large transitional l-shaped eat-in kitchen in Boston with a farmhouse sink, flat-panel cabinets, white cabinets, soapstone benchtops, white splashback, subway tile splashback, panelled appliances, medium hardwood floors, with island and brown floor.
Photo of a large transitional l-shaped eat-in kitchen in Boston with a farmhouse sink, flat-panel cabinets, white cabinets, soapstone benchtops, white splashback, subway tile splashback, panelled appliances, medium hardwood floors, with island and brown floor.
Eat-in Kitchen with Soapstone Benchtops Design Ideas
4