Eat-in Kitchen with Tile Benchtops Design Ideas
Refine by:
Budget
Sort by:Popular Today
61 - 80 of 1,642 photos
Item 1 of 3
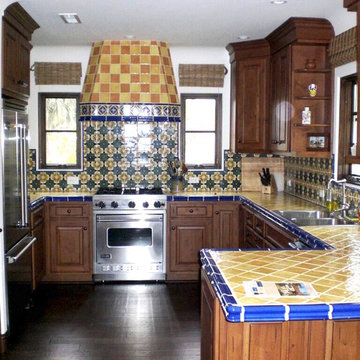
Inspiration for a mid-sized mediterranean u-shaped eat-in kitchen in Santa Barbara with a drop-in sink, dark wood cabinets, tile benchtops, multi-coloured splashback, mosaic tile splashback, stainless steel appliances and no island.
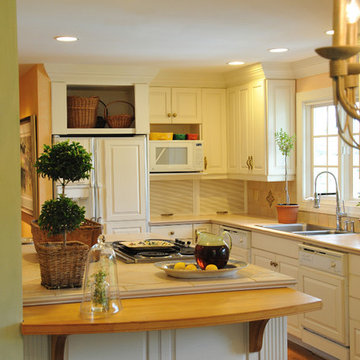
Frank Scuirba
This is an example of a large traditional galley eat-in kitchen in DC Metro with a double-bowl sink, raised-panel cabinets, white cabinets, tile benchtops, grey splashback, ceramic splashback, white appliances and medium hardwood floors.
This is an example of a large traditional galley eat-in kitchen in DC Metro with a double-bowl sink, raised-panel cabinets, white cabinets, tile benchtops, grey splashback, ceramic splashback, white appliances and medium hardwood floors.

Design ideas for a mid-sized country single-wall eat-in kitchen in Other with a farmhouse sink, recessed-panel cabinets, tile benchtops, grey splashback, ceramic splashback, black appliances, terra-cotta floors, no island, brown floor and grey benchtop.
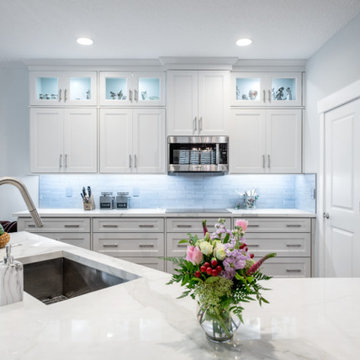
Photos by Project Focus Photography
Inspiration for a mid-sized transitional l-shaped eat-in kitchen in Tampa with an undermount sink, shaker cabinets, white cabinets, tile benchtops, grey splashback, subway tile splashback, black appliances, medium hardwood floors, with island, brown floor and white benchtop.
Inspiration for a mid-sized transitional l-shaped eat-in kitchen in Tampa with an undermount sink, shaker cabinets, white cabinets, tile benchtops, grey splashback, subway tile splashback, black appliances, medium hardwood floors, with island, brown floor and white benchtop.
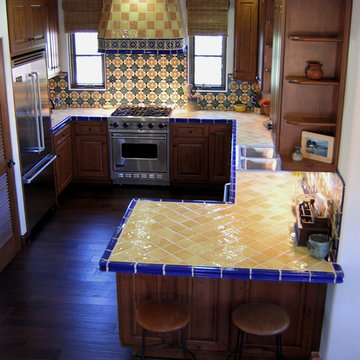
Design Consultant Jeff Doubét is the author of Creating Spanish Style Homes: Before & After – Techniques – Designs – Insights. The 240 page “Design Consultation in a Book” is now available. Please visit SantaBarbaraHomeDesigner.com for more info.
Jeff Doubét specializes in Santa Barbara style home and landscape designs. To learn more info about the variety of custom design services I offer, please visit SantaBarbaraHomeDesigner.com
Jeff Doubét is the Founder of Santa Barbara Home Design - a design studio based in Santa Barbara, California USA.
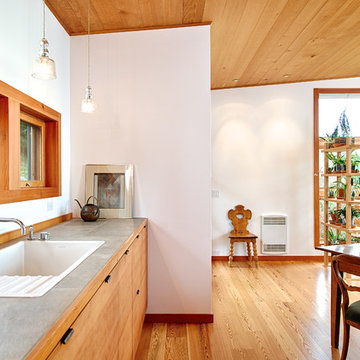
Rob Skelton, Keoni Photos
Inspiration for a small modern single-wall eat-in kitchen in Seattle with flat-panel cabinets, light wood cabinets, tile benchtops, light hardwood floors, no island, a drop-in sink, stainless steel appliances, brown floor and grey benchtop.
Inspiration for a small modern single-wall eat-in kitchen in Seattle with flat-panel cabinets, light wood cabinets, tile benchtops, light hardwood floors, no island, a drop-in sink, stainless steel appliances, brown floor and grey benchtop.
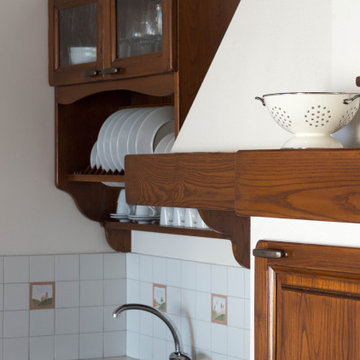
Design ideas for a small single-wall eat-in kitchen in Other with a drop-in sink, dark wood cabinets, tile benchtops, white splashback, ceramic splashback, coloured appliances, porcelain floors, brown floor, beige benchtop and exposed beam.
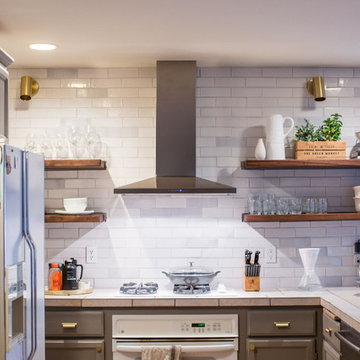
Design by Jitka Jahn
Inspiration for a mid-sized country u-shaped eat-in kitchen in Seattle with a drop-in sink, recessed-panel cabinets, beige cabinets, tile benchtops, white splashback, brick splashback, white appliances, medium hardwood floors, a peninsula, brown floor and beige benchtop.
Inspiration for a mid-sized country u-shaped eat-in kitchen in Seattle with a drop-in sink, recessed-panel cabinets, beige cabinets, tile benchtops, white splashback, brick splashback, white appliances, medium hardwood floors, a peninsula, brown floor and beige benchtop.
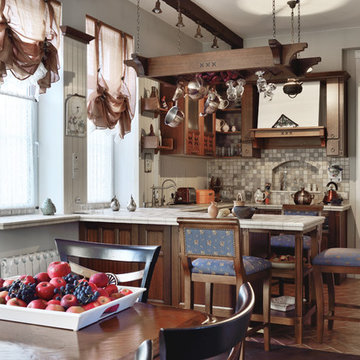
Михеева
Inspiration for a country u-shaped eat-in kitchen in Moscow with tile benchtops, a peninsula, brown floor, white benchtop, dark wood cabinets, multi-coloured splashback and mosaic tile splashback.
Inspiration for a country u-shaped eat-in kitchen in Moscow with tile benchtops, a peninsula, brown floor, white benchtop, dark wood cabinets, multi-coloured splashback and mosaic tile splashback.
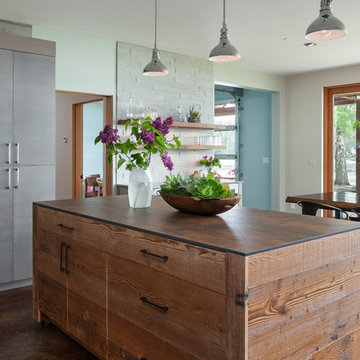
Raft Island Kitchen Redesign & Remodel
Project Overview
Located in the beautiful Puget Sound this project began with functionality in mind. The original kitchen was built custom for a very tall person, The custom countertops were not functional for the busy family that purchased the home. The new design has clean lines with elements of nature . The custom oak cabinets were locally made. The stain is a custom blend. The reclaimed island was made from local material. ..the floating shelves and beams are also reclaimed lumber. The island counter top and hood is NEOLITH in Iron Copper , a durable porcelain counter top material The counter tops along the perimeter of the kitchen is Lapitec. The design is original, textured, inviting, brave & complimentary.
Photos by Julie Mannell Photography
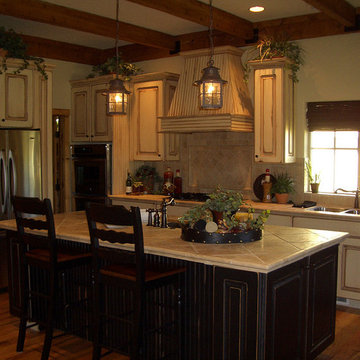
Mid-sized country l-shaped eat-in kitchen in San Francisco with an undermount sink, raised-panel cabinets, distressed cabinets, tile benchtops, beige splashback, stone tile splashback, stainless steel appliances, medium hardwood floors, with island, brown floor and beige benchtop.
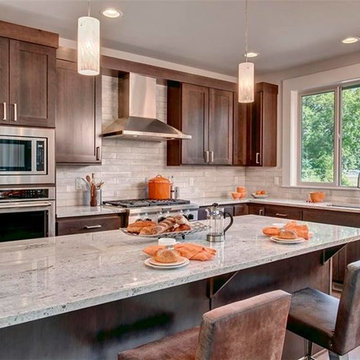
Mid-sized contemporary eat-in kitchen in Seattle with a drop-in sink, shaker cabinets, dark wood cabinets, tile benchtops, white splashback, subway tile splashback, stainless steel appliances and medium hardwood floors.
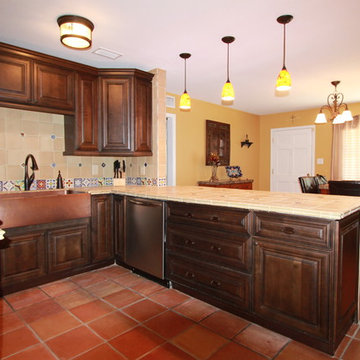
This new layout maximize the counter top and cabinet storage, by moving the refrigerator to another area. This Spanish style kitchen is much more functional and spacious. Removing the wall allowed the us to create a counter height bar and a great setup for entertaining.
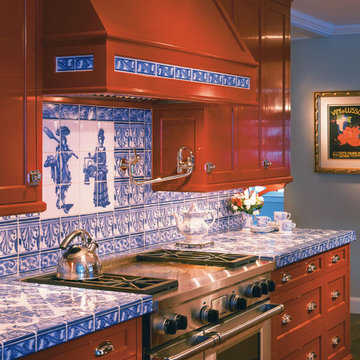
Interior Design: Seldom Scene Interiors
Custom Cabinetry: Woodmeister Master Builders
This is an example of a large traditional eat-in kitchen in Boston with stainless steel appliances, tile benchtops, recessed-panel cabinets, red cabinets, blue splashback, a farmhouse sink, ceramic splashback, dark hardwood floors and with island.
This is an example of a large traditional eat-in kitchen in Boston with stainless steel appliances, tile benchtops, recessed-panel cabinets, red cabinets, blue splashback, a farmhouse sink, ceramic splashback, dark hardwood floors and with island.
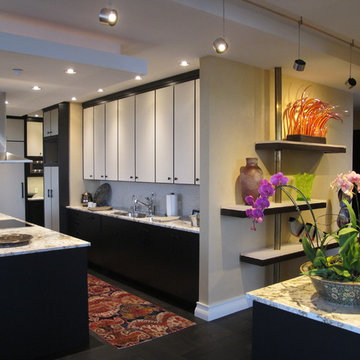
To artfully display the owner's ever growing art collection a custom designed and fabricated shelf installation consisting of 3Form Croma and walnut veneered shelving was cantilevered off the wall. The single vertical support consists of 4 back to back bronze angles secured at the floor and ceiling.
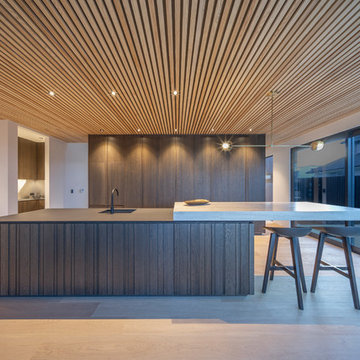
An architecturally designed home in rural Karaka with a strong injection of personality and modernity.
Client Brief:
The homeowners called for a kitchen to work harmoniously with the crisp and modern interior throughout the home. An oversized barn door creates a bold impact in the room and meant any kitchen design had to hold its own against this striking feature. Function-wise, the space had to be hard wearing and innovative for a family who love to entertain. The kitchen has mirrored the homeowners penchant for strong vertical styling on the exterior of the home by applying exacting clean lines and precise workmanship throughout. Using premium materials and a restricted colour palette, the result is a kitchen that connects with the overall aesthetic of the home and provides its homeowners with an indulgent yet highly practical space.
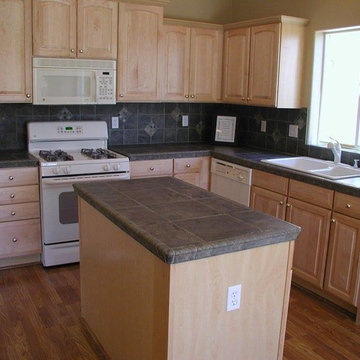
Inspiration for a mid-sized traditional l-shaped eat-in kitchen in Other with a drop-in sink, raised-panel cabinets, light wood cabinets, tile benchtops, brown splashback, ceramic splashback, stainless steel appliances, dark hardwood floors, with island and brown floor.
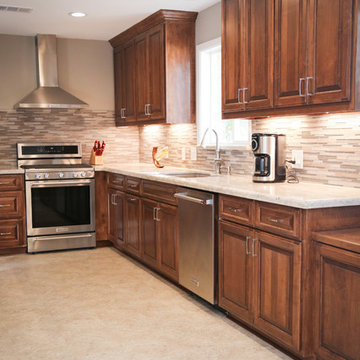
Photo of a large traditional l-shaped eat-in kitchen in Houston with a double-bowl sink, raised-panel cabinets, medium wood cabinets, tile benchtops, beige splashback, ceramic splashback, stainless steel appliances, ceramic floors and with island.
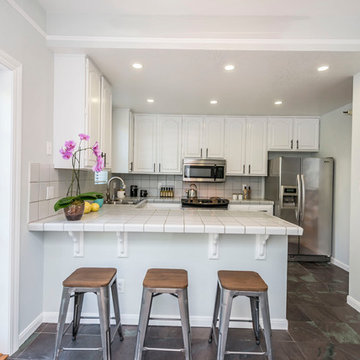
Design ideas for a small transitional u-shaped eat-in kitchen in San Francisco with a double-bowl sink, raised-panel cabinets, white cabinets, tile benchtops, white splashback, ceramic splashback, stainless steel appliances, ceramic floors, a peninsula and brown floor.
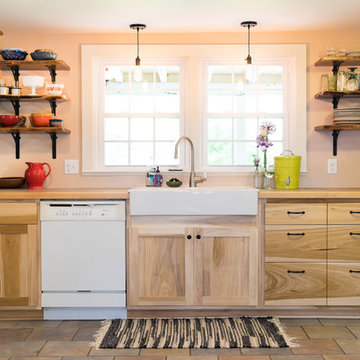
Aaron Johnston
Design ideas for a mid-sized country l-shaped eat-in kitchen in DC Metro with a farmhouse sink, flat-panel cabinets, light wood cabinets, tile benchtops, white appliances, ceramic floors and no island.
Design ideas for a mid-sized country l-shaped eat-in kitchen in DC Metro with a farmhouse sink, flat-panel cabinets, light wood cabinets, tile benchtops, white appliances, ceramic floors and no island.
Eat-in Kitchen with Tile Benchtops Design Ideas
4