Eat-in Kitchen with Tile Benchtops Design Ideas
Refine by:
Budget
Sort by:Popular Today
41 - 60 of 1,642 photos
Item 1 of 3
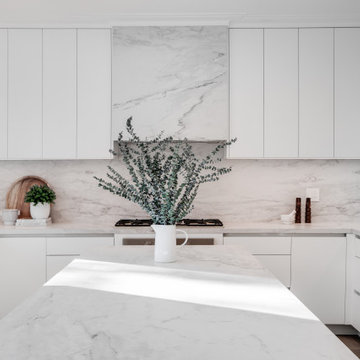
Design ideas for a mid-sized transitional u-shaped eat-in kitchen in Toronto with an undermount sink, flat-panel cabinets, white cabinets, tile benchtops, white splashback, porcelain splashback, panelled appliances, medium hardwood floors, with island, brown floor and white benchtop.
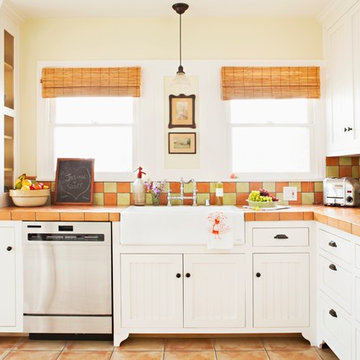
Bret Gum for Cottages and Bungalows
Design ideas for a mid-sized traditional l-shaped eat-in kitchen in Los Angeles with beaded inset cabinets, white cabinets, a farmhouse sink, tile benchtops, terra-cotta splashback, stainless steel appliances, terra-cotta floors and multi-coloured splashback.
Design ideas for a mid-sized traditional l-shaped eat-in kitchen in Los Angeles with beaded inset cabinets, white cabinets, a farmhouse sink, tile benchtops, terra-cotta splashback, stainless steel appliances, terra-cotta floors and multi-coloured splashback.
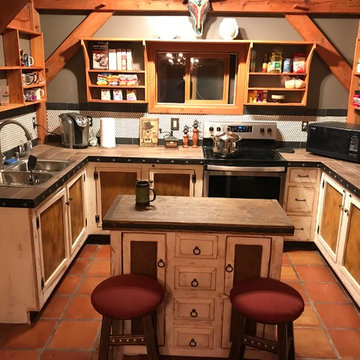
Refinished lower cabinetry with distressed white paint, created custom kitchen cabinet doors with rusted steel inserts for existing cabinets, new hardware, added small kitchen island, refinished counter tops with porcelain wood plank, added antique nail trim (clavos) to counter top surround, rustic white penny tile back splash with black slate trim, new Kohler sink, faucet and whirlpool oven, painted walls a dark taupe gray.
Photo by C Beikmann
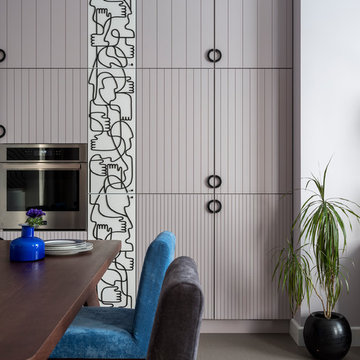
Дизайнер интерьера - Татьяна Архипова, фото - Евгений Кулибаба
This is an example of a mid-sized single-wall eat-in kitchen in Moscow with an undermount sink, open cabinets, white cabinets, tile benchtops, white splashback, porcelain splashback, stainless steel appliances, porcelain floors, grey floor and grey benchtop.
This is an example of a mid-sized single-wall eat-in kitchen in Moscow with an undermount sink, open cabinets, white cabinets, tile benchtops, white splashback, porcelain splashback, stainless steel appliances, porcelain floors, grey floor and grey benchtop.
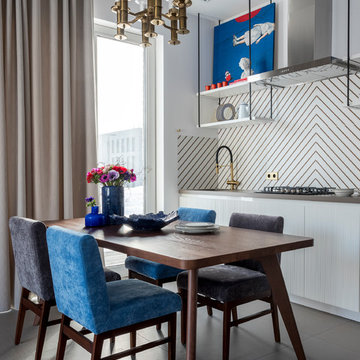
Дизайнер интерьера - Татьяна Архипова, фото - Евгений Кулибаба
Inspiration for a mid-sized single-wall eat-in kitchen in Moscow with an undermount sink, open cabinets, white cabinets, tile benchtops, white splashback, porcelain splashback, stainless steel appliances, porcelain floors, grey floor and grey benchtop.
Inspiration for a mid-sized single-wall eat-in kitchen in Moscow with an undermount sink, open cabinets, white cabinets, tile benchtops, white splashback, porcelain splashback, stainless steel appliances, porcelain floors, grey floor and grey benchtop.
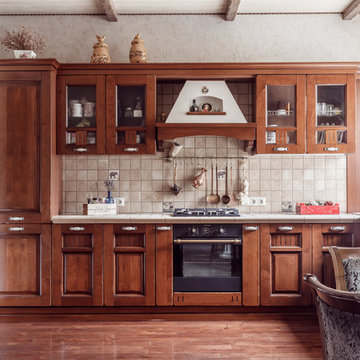
Михаил Чекалов
Traditional l-shaped eat-in kitchen in Other with tile benchtops, a drop-in sink, raised-panel cabinets, medium wood cabinets, beige splashback, black appliances, no island, brown floor and beige benchtop.
Traditional l-shaped eat-in kitchen in Other with tile benchtops, a drop-in sink, raised-panel cabinets, medium wood cabinets, beige splashback, black appliances, no island, brown floor and beige benchtop.
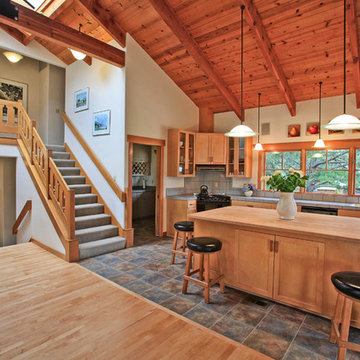
Stephanie Barnes-Castro is a full service architectural firm specializing in sustainable design serving Santa Cruz County. Her goal is to design a home to seamlessly tie into the natural environment and be aesthetically pleasing and energy efficient.
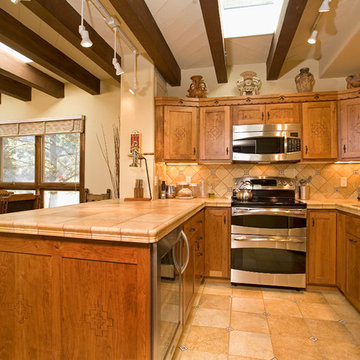
This is an example of a small u-shaped eat-in kitchen in Albuquerque with an undermount sink, flat-panel cabinets, light wood cabinets, tile benchtops, beige splashback, ceramic splashback, stainless steel appliances, ceramic floors and no island.
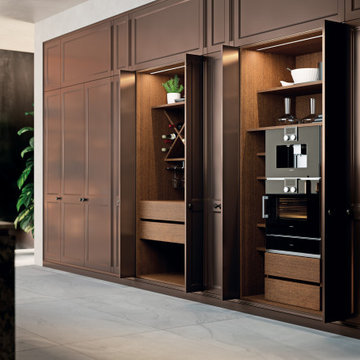
"Canova" is modern interpretation of the shaker-door style. Its precise detailing is further highlighted by its matte lacquer finish.
Shown here are Canova tall unit doors used both as "Concepta" pocket doors and door fronts for pantry storage and built-in refrigerator.
Island is designed using a laminam finish on an aluminum frame door, combined with handle-less aluminum gola profile.
O.NIX Kitchens & Living are exclusive dealers and design specialists of Biefbi for Toronto and Canada. For more information, please visit: www.onixdesigns.ca
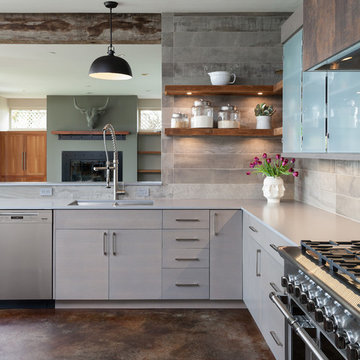
Raft Island Kitchen Redesign & Remodel
Project Overview
Located in the beautiful Puget Sound this project began with functionality in mind. The original kitchen was built custom for a very tall person, The custom countertops were not functional for the busy family that purchased the home. The new design has clean lines with elements of nature . The custom oak cabinets were locally made. The stain is a custom blend. The reclaimed island was made from local material. ..the floating shelves and beams are also reclaimed lumber. The island counter top and hood is NEOLITH in Iron Copper , a durable porcelain counter top material The counter tops along the perimeter of the kitchen is Lapitec. The design is original, textured, inviting, brave & complimentary.
Photos by Julie Mannell Photography
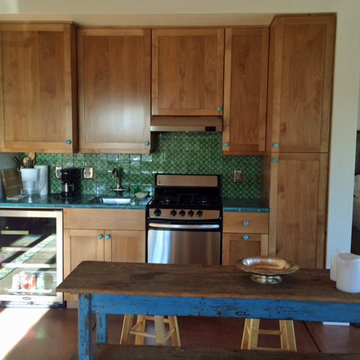
This southwestern guest casita features a full kitchenette with beautiful Mexican tile backsplash.
Photo By Milestone Homes
Photo of a mid-sized single-wall eat-in kitchen in Phoenix with a single-bowl sink, shaker cabinets, medium wood cabinets, tile benchtops, green splashback, terra-cotta splashback, concrete floors and stainless steel appliances.
Photo of a mid-sized single-wall eat-in kitchen in Phoenix with a single-bowl sink, shaker cabinets, medium wood cabinets, tile benchtops, green splashback, terra-cotta splashback, concrete floors and stainless steel appliances.
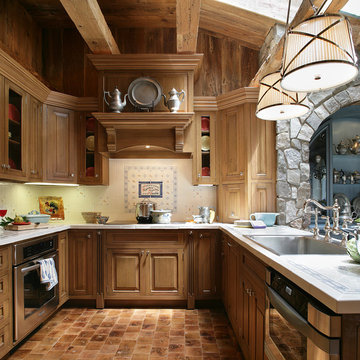
Kitchen was a renovation of a 70's white plastic laminate kitchen. We gutted the room to allow for the taste of our clients to shine with updated materials. The cabinetry is custom from our own cabinetry line. The counter tops and backsplash are handpainted custom designed tiles made in France. The floors are wood beams cut short side and laid to show the grain. We also created a cabinetry nook made of stone to house a display area and server. We used the existing skylights, but to bring it all together we installed reclaimed wood clapboards on the ceiling and reclaimed wood timbers to create some sense of architecture. The photograph was taken by Peter Rywmid

From an outdated 70's kitchen with non-functional pantry space to an expansive kitchen with storage galore. Tiled bench tops carry the terrazzo feature through from the bathroom and copper handles will patina over time. Navy blue subway backsplash is the perfect selection for a pop of colour contrasting the terracotta cabinets
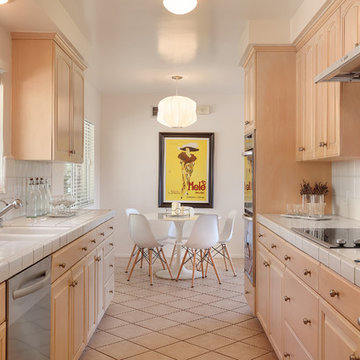
©Teague Hunziker
Photo of a small midcentury galley eat-in kitchen in Los Angeles with a double-bowl sink, raised-panel cabinets, light wood cabinets, tile benchtops, white splashback, porcelain splashback, stainless steel appliances, porcelain floors, beige floor and white benchtop.
Photo of a small midcentury galley eat-in kitchen in Los Angeles with a double-bowl sink, raised-panel cabinets, light wood cabinets, tile benchtops, white splashback, porcelain splashback, stainless steel appliances, porcelain floors, beige floor and white benchtop.
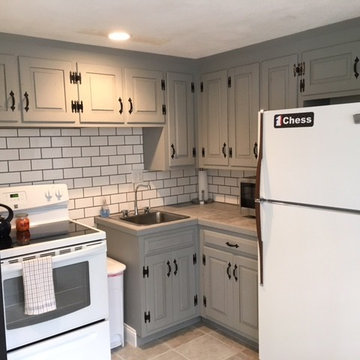
Melissa O'Neil
This is an example of a small traditional l-shaped eat-in kitchen in Boston with a drop-in sink, raised-panel cabinets, tile benchtops, white appliances, porcelain floors, no island, grey cabinets, white splashback and porcelain splashback.
This is an example of a small traditional l-shaped eat-in kitchen in Boston with a drop-in sink, raised-panel cabinets, tile benchtops, white appliances, porcelain floors, no island, grey cabinets, white splashback and porcelain splashback.
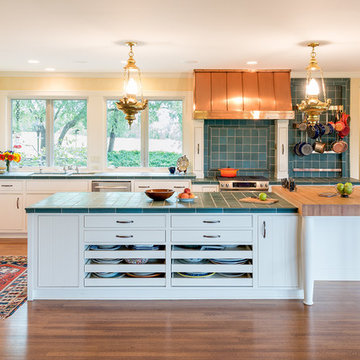
Photography Morgan Sheff
Photo of a large traditional l-shaped eat-in kitchen in Minneapolis with an undermount sink, shaker cabinets, white cabinets, tile benchtops, blue splashback, panelled appliances, medium hardwood floors, with island, ceramic splashback and turquoise benchtop.
Photo of a large traditional l-shaped eat-in kitchen in Minneapolis with an undermount sink, shaker cabinets, white cabinets, tile benchtops, blue splashback, panelled appliances, medium hardwood floors, with island, ceramic splashback and turquoise benchtop.
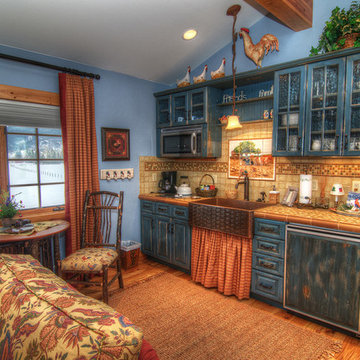
Small guest quarters over horse barn. Small compact kitchen.
This is an example of a small country single-wall eat-in kitchen in Denver with a farmhouse sink, raised-panel cabinets, distressed cabinets, tile benchtops, multi-coloured splashback, stone tile splashback, coloured appliances and medium hardwood floors.
This is an example of a small country single-wall eat-in kitchen in Denver with a farmhouse sink, raised-panel cabinets, distressed cabinets, tile benchtops, multi-coloured splashback, stone tile splashback, coloured appliances and medium hardwood floors.
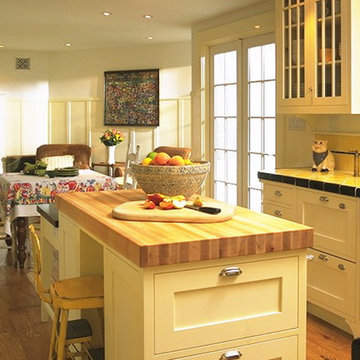
this kitchen opens to a small breakfast & sitting room
This is an example of a mid-sized traditional u-shaped eat-in kitchen in San Francisco with a farmhouse sink, white cabinets, tile benchtops, yellow splashback, ceramic splashback, stainless steel appliances, medium hardwood floors, with island, shaker cabinets and yellow benchtop.
This is an example of a mid-sized traditional u-shaped eat-in kitchen in San Francisco with a farmhouse sink, white cabinets, tile benchtops, yellow splashback, ceramic splashback, stainless steel appliances, medium hardwood floors, with island, shaker cabinets and yellow benchtop.
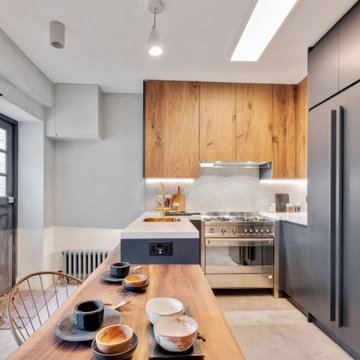
Specially engineered walnut timber doors were used to add warmth and character to this sleek slate handle-less kitchen design. The perfect balance of simplicity and luxury was achieved by using neutral but tactile finishes such as concrete effect, large format porcelain tiles for the floor and splashback, onyx tile worktop and minimally designed frameless cupboards, with accents of brass and solid walnut breakfast bar/dining table with a live edge.
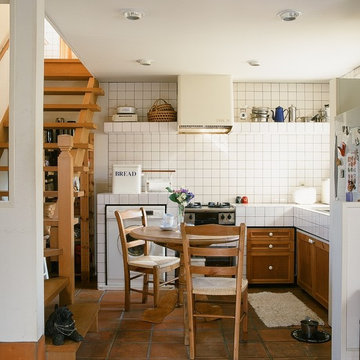
Photo by PowderYellow
This is an example of a small country l-shaped eat-in kitchen in Other with raised-panel cabinets, medium wood cabinets, no island, tile benchtops, white appliances and brick floors.
This is an example of a small country l-shaped eat-in kitchen in Other with raised-panel cabinets, medium wood cabinets, no island, tile benchtops, white appliances and brick floors.
Eat-in Kitchen with Tile Benchtops Design Ideas
3