Eat-in Kitchen with Timber Splashback Design Ideas
Refine by:
Budget
Sort by:Popular Today
61 - 80 of 3,793 photos
Item 1 of 3
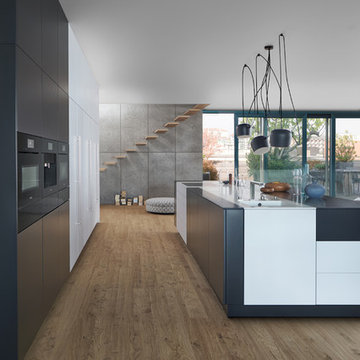
Offene Küche in Schwarz-Weiß mit Kochinsel
Design ideas for an expansive contemporary galley eat-in kitchen in Hamburg with an integrated sink, flat-panel cabinets, black cabinets, white splashback, timber splashback, black appliances, dark hardwood floors, with island and brown floor.
Design ideas for an expansive contemporary galley eat-in kitchen in Hamburg with an integrated sink, flat-panel cabinets, black cabinets, white splashback, timber splashback, black appliances, dark hardwood floors, with island and brown floor.
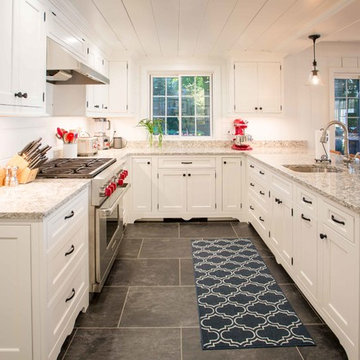
Design ideas for a mid-sized transitional u-shaped eat-in kitchen in Other with an undermount sink, recessed-panel cabinets, white cabinets, white splashback, stainless steel appliances, ceramic floors, a peninsula, grey floor, multi-coloured benchtop, timber splashback and granite benchtops.
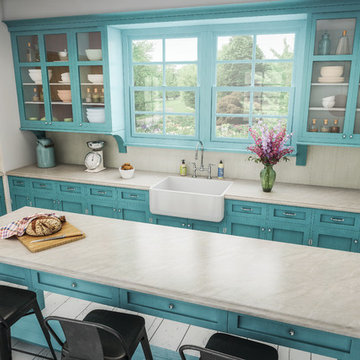
Afton Edge Profile- Mont Blanc Laminate (P1009-VL)
Photo of a mid-sized transitional l-shaped eat-in kitchen in Atlanta with quartz benchtops, a farmhouse sink, shaker cabinets, blue cabinets, white splashback, timber splashback, stainless steel appliances, painted wood floors and with island.
Photo of a mid-sized transitional l-shaped eat-in kitchen in Atlanta with quartz benchtops, a farmhouse sink, shaker cabinets, blue cabinets, white splashback, timber splashback, stainless steel appliances, painted wood floors and with island.
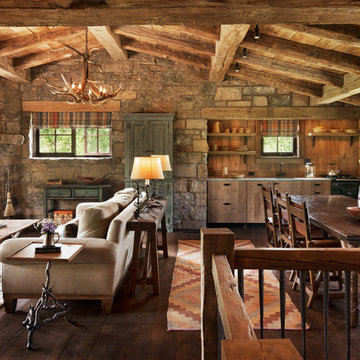
David O. Marlow Photography
Design ideas for a mid-sized country single-wall eat-in kitchen in Denver with an undermount sink, flat-panel cabinets, light wood cabinets, marble benchtops, brown splashback, timber splashback, panelled appliances, medium hardwood floors and no island.
Design ideas for a mid-sized country single-wall eat-in kitchen in Denver with an undermount sink, flat-panel cabinets, light wood cabinets, marble benchtops, brown splashback, timber splashback, panelled appliances, medium hardwood floors and no island.
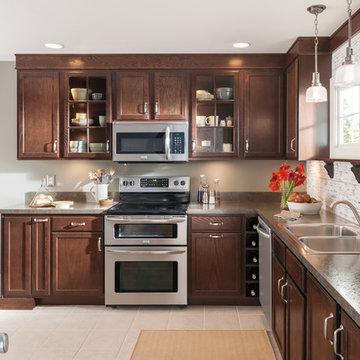
Inspiration for a mid-sized modern l-shaped eat-in kitchen in Other with a double-bowl sink, shaker cabinets, dark wood cabinets, white splashback, timber splashback, stainless steel appliances, ceramic floors and no island.
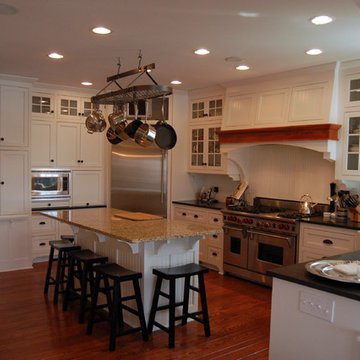
Painted custom wood cabinetry with island seating, floor to ceiling perimeter cabinets, decorative wood hood, and dumbwaiter shaft to second level
This is an example of a large traditional u-shaped eat-in kitchen in Milwaukee with a farmhouse sink, recessed-panel cabinets, white cabinets, white splashback, stainless steel appliances, medium hardwood floors, with island, granite benchtops and timber splashback.
This is an example of a large traditional u-shaped eat-in kitchen in Milwaukee with a farmhouse sink, recessed-panel cabinets, white cabinets, white splashback, stainless steel appliances, medium hardwood floors, with island, granite benchtops and timber splashback.
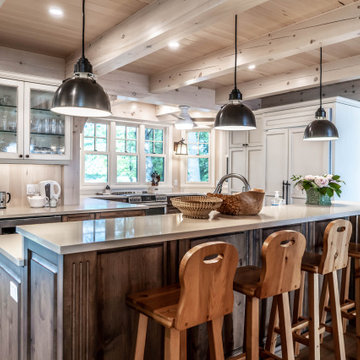
This absolutely stunning cottage kitchen will catch your eye from the moment you set foot in the front door. Situated on an island up in the Muskoka region, this cottage is bathed in natural light, cooled by soothing cross-breezes off the lake, and surrounded by greenery outside the windows covering almost every wall. The distressed and antiqued spanish cedar cabinets and island are complemented by white quartz countertops and a fridge and pantry finished with antiqued white panels. Ambient lighting, fresh flowers, and a set of classic, wooden stools add to the warmth and character of this fabulous hosting space - perfect for the beautiful family who lives there!⠀
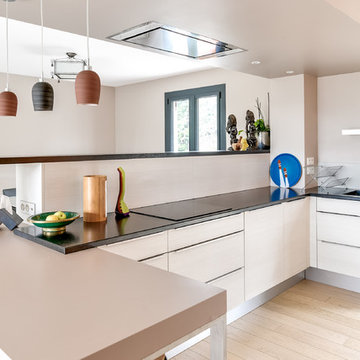
l'espace cuisine est ouvert sur le séjour. Une table intégrée permet de prendre le café face à la vue des montagnes et a la fois de brancher ses appareils.
Des niches tantôt traversantes, tantôt fermés, tantôt ouvertes, offrent de multiples façon de ranger ses affaires.
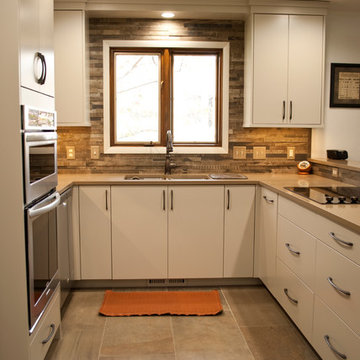
After kitchen remodel: Took out dividing kitchen/dining wall. Cabinets, Counter tops, Back splash and floor tile by Bridget's Room. Design by Chelsey with Bridget's Room. Photo by Nicole with Creative Wood Designs.
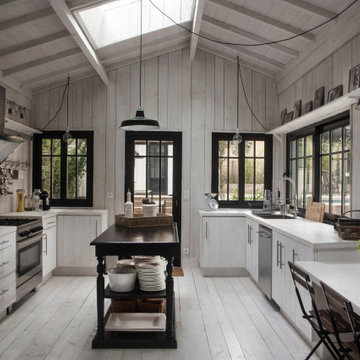
This is an example of a large mediterranean u-shaped eat-in kitchen in Paris with a drop-in sink, flat-panel cabinets, white cabinets, grey splashback, timber splashback, painted wood floors, with island, grey floor and white benchtop.
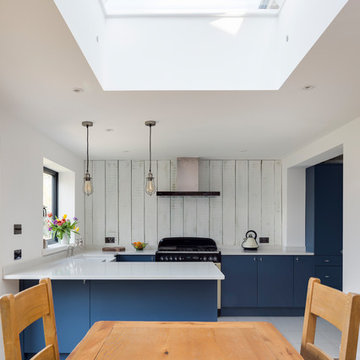
Chris Snook
Design ideas for a contemporary u-shaped eat-in kitchen in London with a farmhouse sink, flat-panel cabinets, blue cabinets, white splashback, timber splashback, stainless steel appliances, a peninsula and white floor.
Design ideas for a contemporary u-shaped eat-in kitchen in London with a farmhouse sink, flat-panel cabinets, blue cabinets, white splashback, timber splashback, stainless steel appliances, a peninsula and white floor.
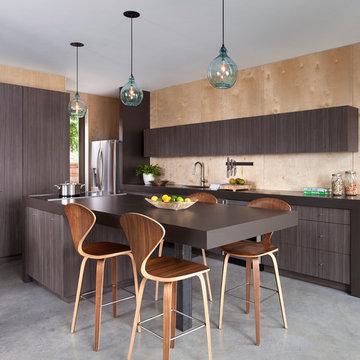
Ryann Ford Photography
Photo of a mid-sized contemporary galley eat-in kitchen in Austin with flat-panel cabinets, laminate benchtops, stainless steel appliances, concrete floors, with island, a single-bowl sink, dark wood cabinets, brown splashback, timber splashback and grey floor.
Photo of a mid-sized contemporary galley eat-in kitchen in Austin with flat-panel cabinets, laminate benchtops, stainless steel appliances, concrete floors, with island, a single-bowl sink, dark wood cabinets, brown splashback, timber splashback and grey floor.
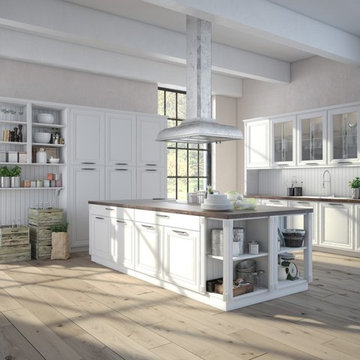
Large country single-wall eat-in kitchen in San Francisco with raised-panel cabinets, white cabinets, wood benchtops, white splashback, timber splashback, light hardwood floors, with island and beige floor.
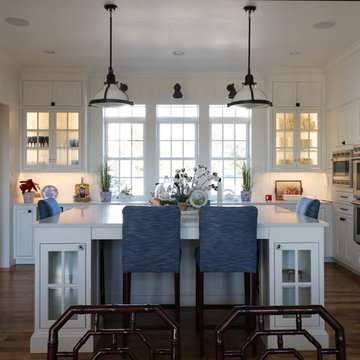
Almost finished kitchen
Design ideas for a mid-sized country u-shaped eat-in kitchen with a farmhouse sink, beaded inset cabinets, white cabinets, quartzite benchtops, white splashback, timber splashback, panelled appliances, medium hardwood floors and with island.
Design ideas for a mid-sized country u-shaped eat-in kitchen with a farmhouse sink, beaded inset cabinets, white cabinets, quartzite benchtops, white splashback, timber splashback, panelled appliances, medium hardwood floors and with island.
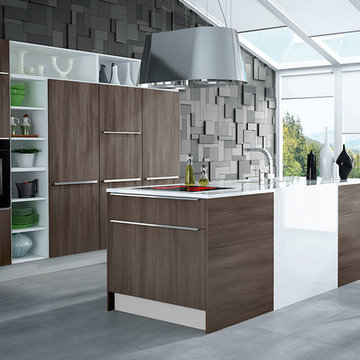
Design ideas for a modern single-wall eat-in kitchen in Other with an undermount sink, flat-panel cabinets, medium wood cabinets, wood benchtops, brown splashback, timber splashback, stainless steel appliances, concrete floors, with island and grey floor.
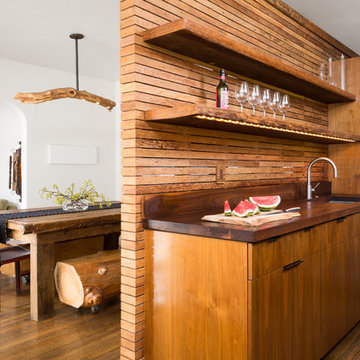
Kitchen looking towards Dining Room and Living Room beyond. Photo by Clark Dugger
Small contemporary galley eat-in kitchen in Los Angeles with an undermount sink, flat-panel cabinets, dark wood cabinets, wood benchtops, panelled appliances, brown splashback, timber splashback, medium hardwood floors, no island and brown floor.
Small contemporary galley eat-in kitchen in Los Angeles with an undermount sink, flat-panel cabinets, dark wood cabinets, wood benchtops, panelled appliances, brown splashback, timber splashback, medium hardwood floors, no island and brown floor.
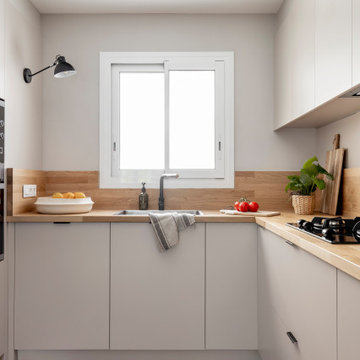
Inspiration for a mid-sized scandinavian u-shaped eat-in kitchen in Barcelona with a drop-in sink, flat-panel cabinets, grey cabinets, wood benchtops, timber splashback, stainless steel appliances, medium hardwood floors and no island.
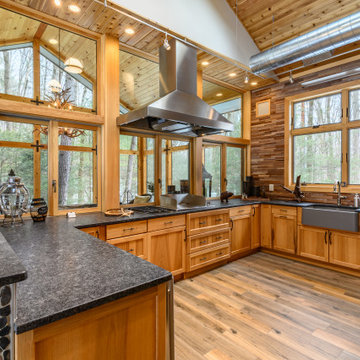
Stunning custom natural hickory wood outdoor kitchen. Plain & Fancy custom cabinets offset by stacked wood backsplash wall, light wood plank flooring and knotty pine ceiling. Black hardware accents make this room memorable with Absolute-black honed granite countertops and farmhouse sink along with an industrial-style chimney exhaust hood and ceiling-height exposed ductwork all add an industrial feel to this rustic style retreat in the mountains.
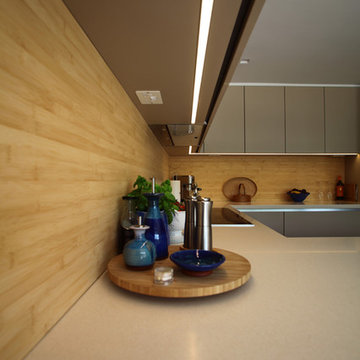
Plug sockets and strip LED lighting have been hidden on the underside of the kitchen wall units to give a clean look to the stunning wooden splash-back.
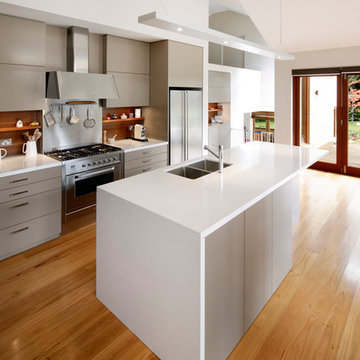
The owners of this Turramurra kitchen are a busy young family of six. In the brief for their new kitchen, the island was to be the focal point for most activities, including food preparation, and activities, including food preparation, and also to provide seating for family and friends to gather around.
Eat-in Kitchen with Timber Splashback Design Ideas
4